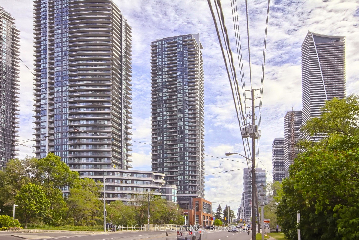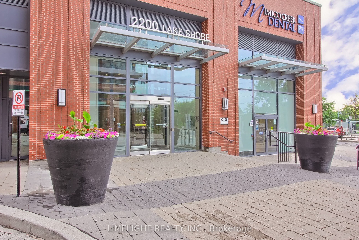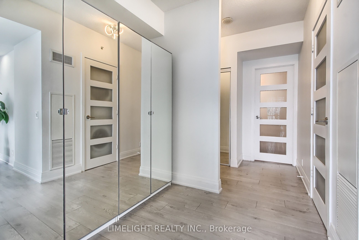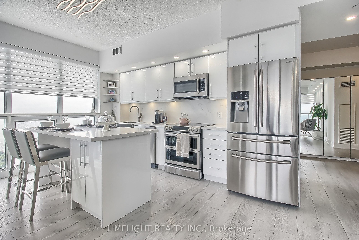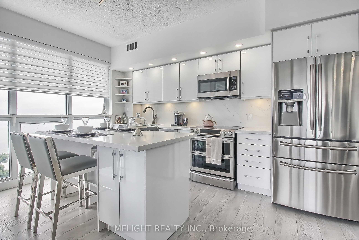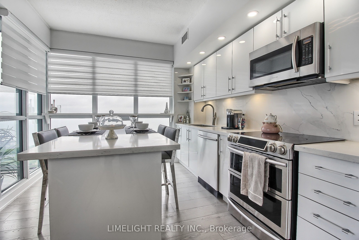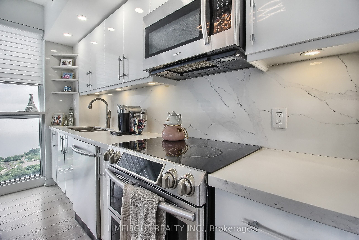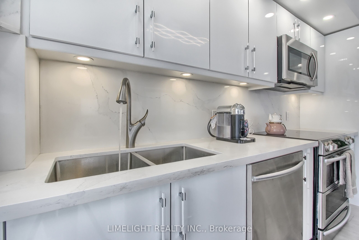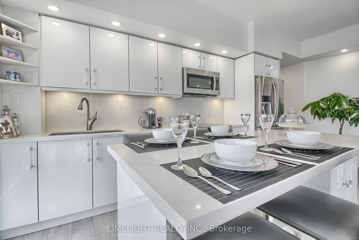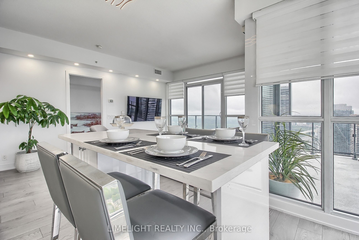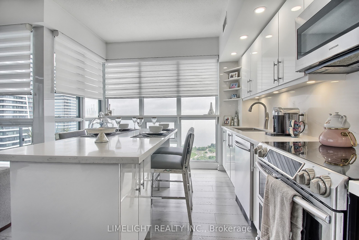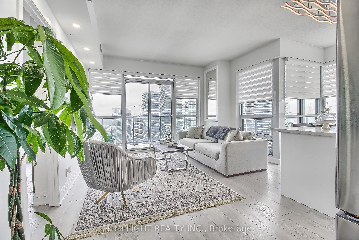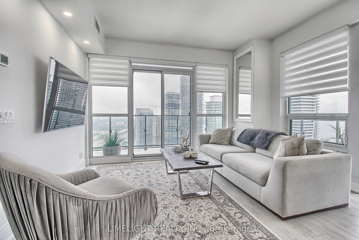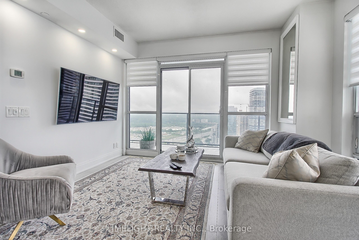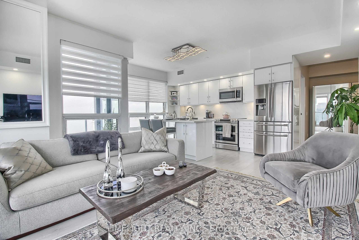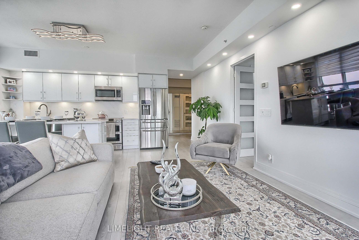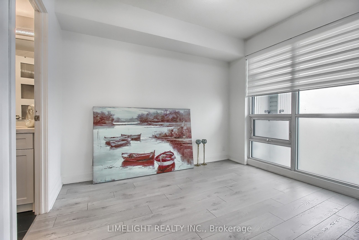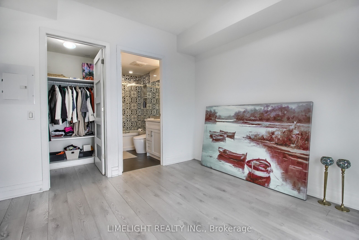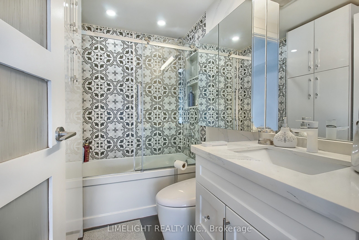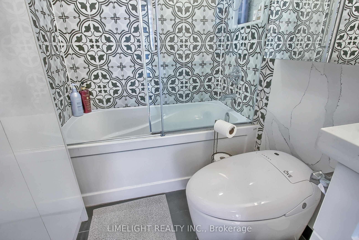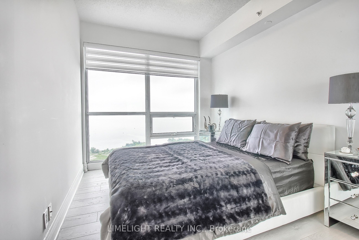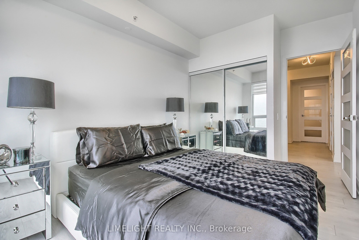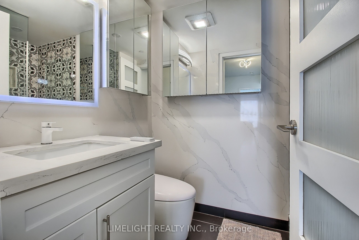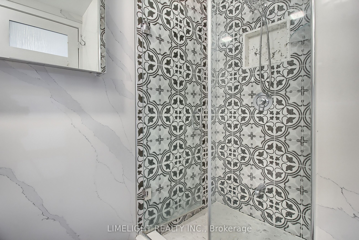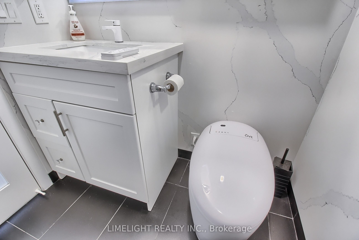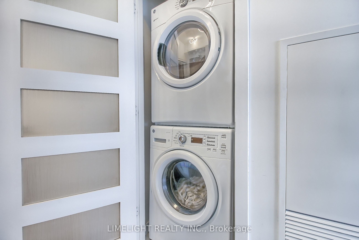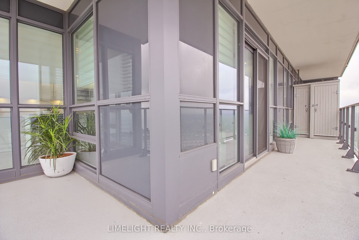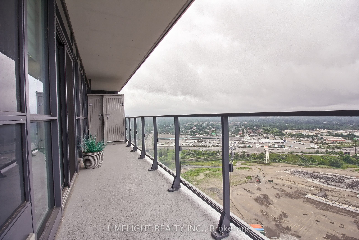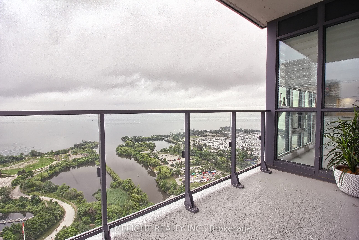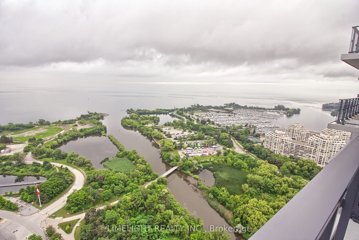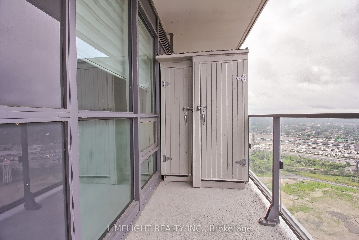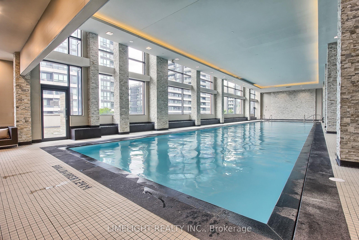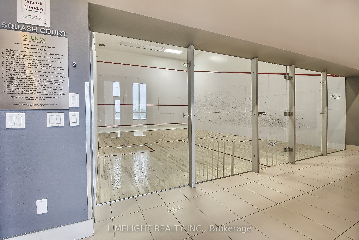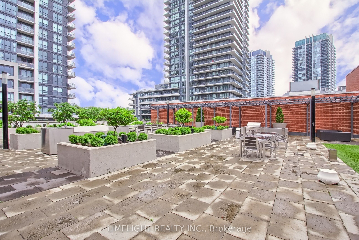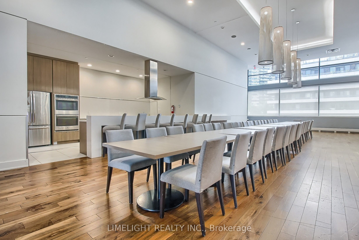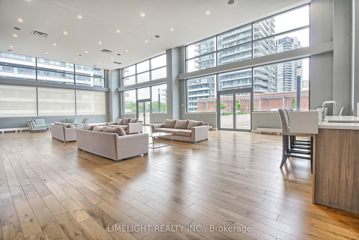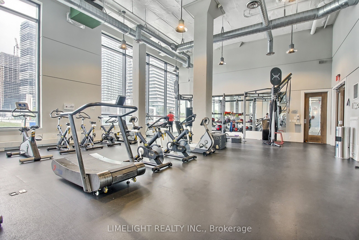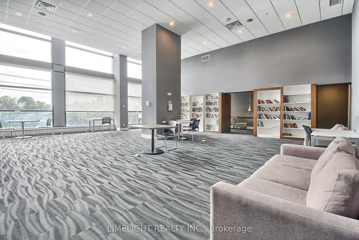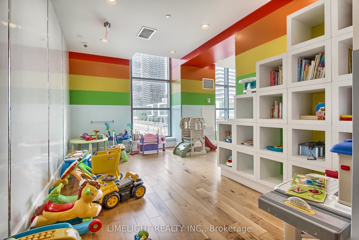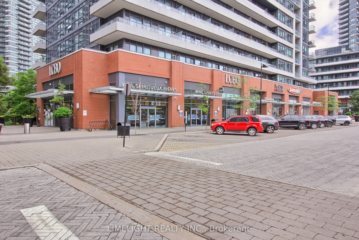$949,900
Available - For Sale
Listing ID: W8157742
2200 Lake Shore Blvd West , Unit 4509, Toronto, M8V 1A4, Ontario
| Luxury 2+1 Bedroom Condo on the 45th Floor W/ Breathtaking Panoramic Views Of Lake Ontario & City views. Wrapped Around Corner Balcony Facing East & South. 2 Baths, Plus Den, Floor To Ceiling Windows W/ Remote Shutters, 1 Parking, & 3 Lockers! Tons of Upgrades Including Ove Stan Smart Heated Toilets! Unit includes Stainless Steel Samsung Kitchen Appliances (4DR Fridge, Double Oven, Dishwasher, OTR Microwave) plus Washer & Dryer. Access To World Class Amenities: Indoor Pool, Jacuzzi, Sauna, Game Room,Roof Top Terrace, Yoga Studio, Squash, Bbq Areas, Library/Study Space, Guest Suites & More! Access To Metro, Shoppers Drug Mart, Starbucks, Banks, Restaurants. Get Downtown Fast - Ttc Bus & Streetcar At Footsteps, Subway, Go Train, Bike Lanes & Hwys |
| Extras: S/S Samsung Appliances 4Dr Fridge, Double-Oven, B/I Dishwasher, Over The Range Microwave, Washer & Dryer, One Parking And 3 Lockers Included. |
| Price | $949,900 |
| Taxes: | $3011.50 |
| Maintenance Fee: | 809.30 |
| Address: | 2200 Lake Shore Blvd West , Unit 4509, Toronto, M8V 1A4, Ontario |
| Province/State: | Ontario |
| Condo Corporation No | TSCC |
| Level | 45 |
| Unit No | 4509 |
| Directions/Cross Streets: | Lake Shore & Park Lawn |
| Rooms: | 5 |
| Rooms +: | 1 |
| Bedrooms: | 2 |
| Bedrooms +: | 1 |
| Kitchens: | 1 |
| Family Room: | N |
| Basement: | None |
| Approximatly Age: | 6-10 |
| Property Type: | Condo Apt |
| Style: | Apartment |
| Exterior: | Brick |
| Garage Type: | Underground |
| Garage(/Parking)Space: | 1.00 |
| Drive Parking Spaces: | 1 |
| Park #1 | |
| Parking Type: | Owned |
| Exposure: | Se |
| Balcony: | Encl |
| Locker: | Exclusive |
| Pet Permited: | Restrict |
| Approximatly Age: | 6-10 |
| Approximatly Square Footage: | 800-899 |
| Building Amenities: | Concierge, Guest Suites, Gym, Indoor Pool, Rooftop Deck/Garden, Visitor Parking |
| Property Features: | Beach, Lake/Pond, Marina, Park, Public Transit |
| Maintenance: | 809.30 |
| CAC Included: | Y |
| Water Included: | Y |
| Common Elements Included: | Y |
| Heat Included: | Y |
| Parking Included: | Y |
| Building Insurance Included: | Y |
| Fireplace/Stove: | N |
| Heat Source: | Gas |
| Heat Type: | Forced Air |
| Central Air Conditioning: | Central Air |
| Elevator Lift: | Y |
$
%
Years
This calculator is for demonstration purposes only. Always consult a professional
financial advisor before making personal financial decisions.
| Although the information displayed is believed to be accurate, no warranties or representations are made of any kind. |
| LIMELIGHT REALTY INC. |
|
|

Milad Akrami
Sales Representative
Dir:
647-678-7799
Bus:
647-678-7799
| Virtual Tour | Book Showing | Email a Friend |
Jump To:
At a Glance:
| Type: | Condo - Condo Apt |
| Area: | Toronto |
| Municipality: | Toronto |
| Neighbourhood: | Mimico |
| Style: | Apartment |
| Approximate Age: | 6-10 |
| Tax: | $3,011.5 |
| Maintenance Fee: | $809.3 |
| Beds: | 2+1 |
| Baths: | 2 |
| Garage: | 1 |
| Fireplace: | N |
Locatin Map:
Payment Calculator:

