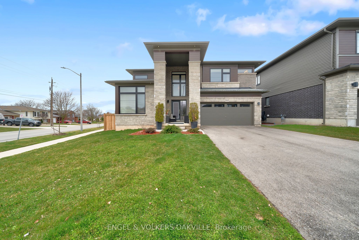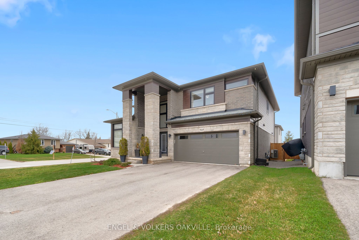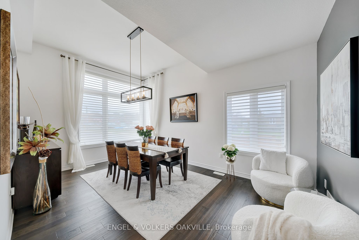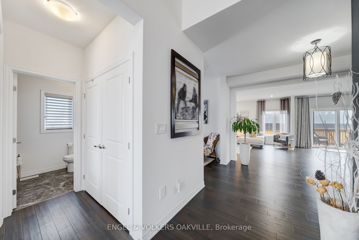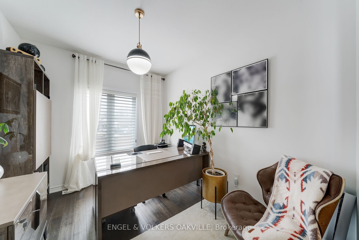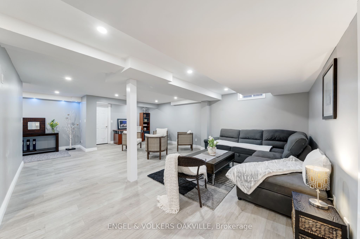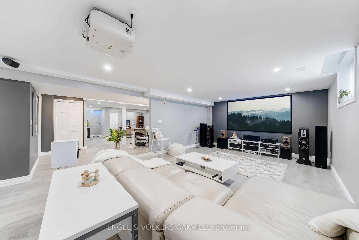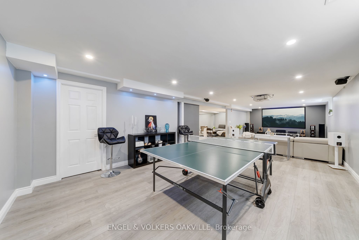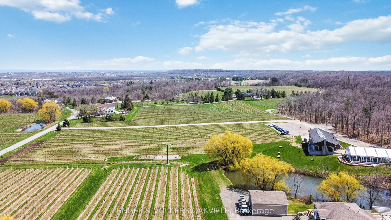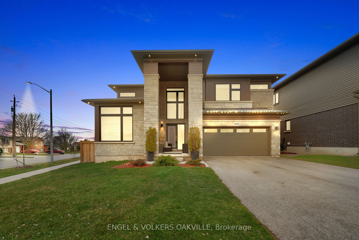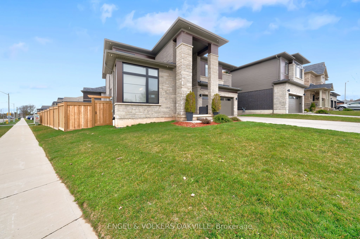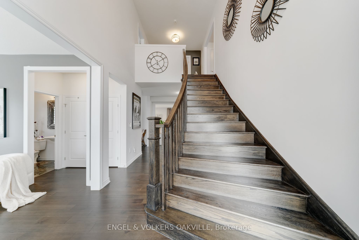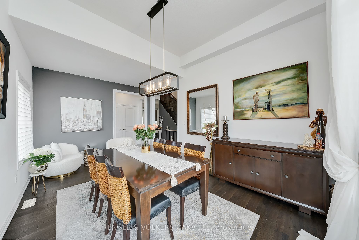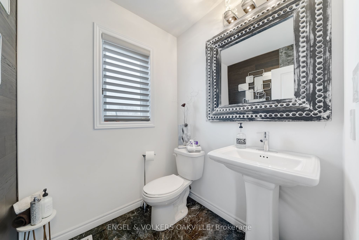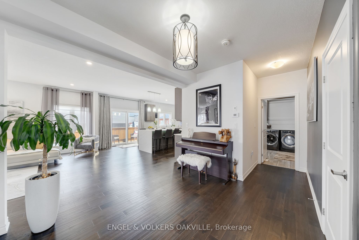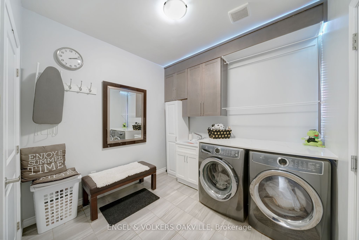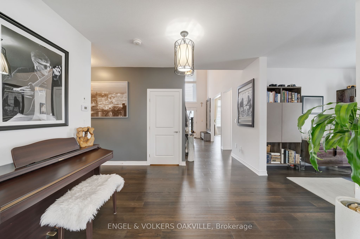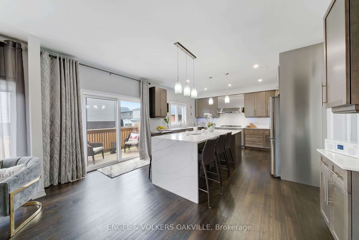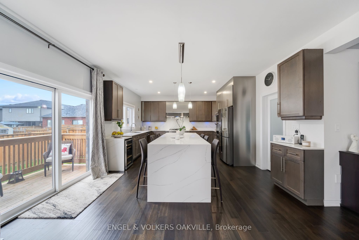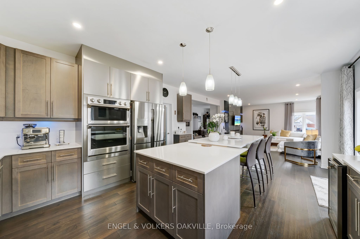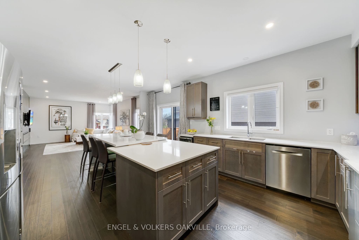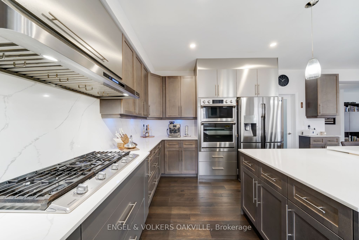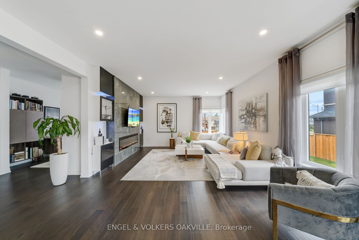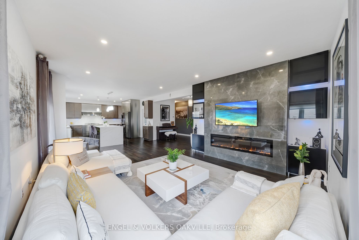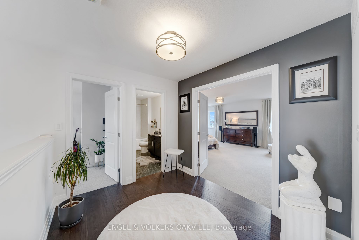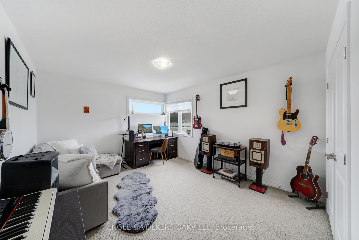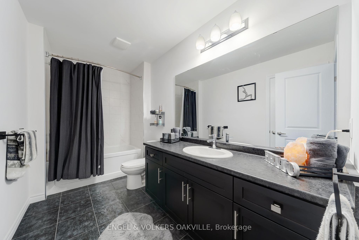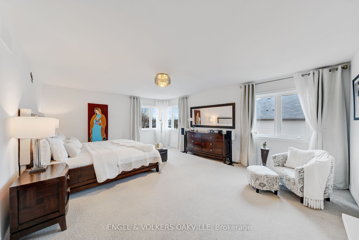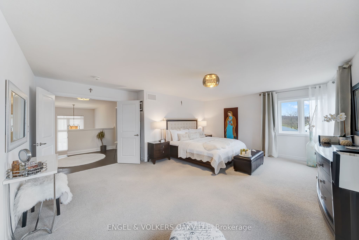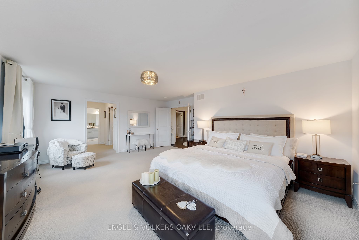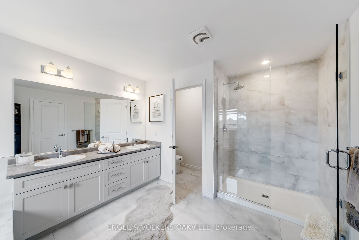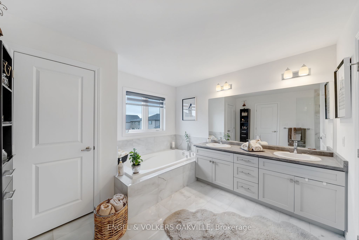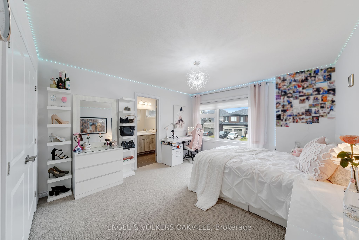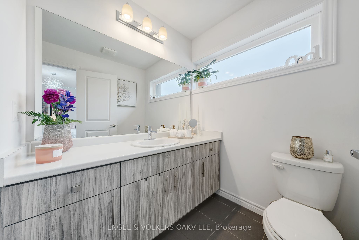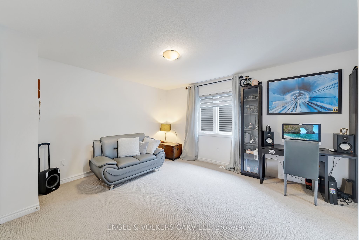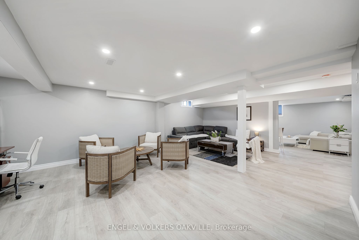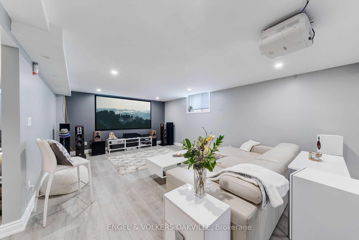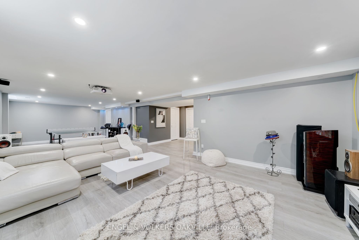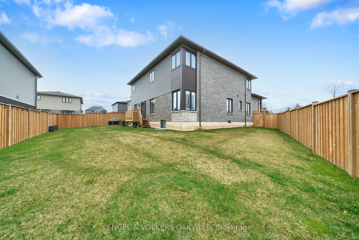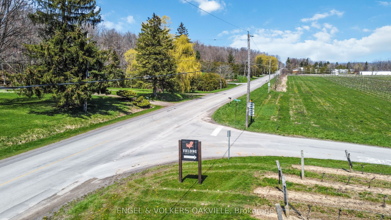$1,599,900
Available - For Sale
Listing ID: X8209454
5115 Rose Ave , Lincoln, L0R 1B8, Ontario
| Welcome to 5115 Rose Avenue! This luxurious 3353 sq.ft. 4 bedroom, 3.5 bathroom home offers a bright and functional layout with lots of space throughout. Upgraded kitchen includes quartz counter tops, waterfall island, under cabinet lighting and a huge walk in pantry. Enjoy cooking with the gas stove and upgraded wall oven. The main floor features open concept living with a large separate dining room, and den currently used as an office. Oversized primary bedroom has a huge ensuite and walk in closet. Another full bathroom with access from 2 bedrooms, and a third bathroom located on second floor. Other upgrades include engineered hardwood flooring, remote control blinds, electric fireplace and tastefully finished basement. Modern, open concept and move in ready. Beamsville offers an abundance of wineries, restaurants, hiking trails, shopping and more, all within a short distance. |
| Price | $1,599,900 |
| Taxes: | $8112.00 |
| Address: | 5115 Rose Ave , Lincoln, L0R 1B8, Ontario |
| Lot Size: | 40.00 x 108.00 (Feet) |
| Directions/Cross Streets: | King St / Lincoln Ave / Rose Ave |
| Rooms: | 4 |
| Bedrooms: | 4 |
| Bedrooms +: | |
| Kitchens: | 1 |
| Family Room: | N |
| Basement: | Finished |
| Property Type: | Detached |
| Style: | 2-Storey |
| Exterior: | Brick, Stone |
| Garage Type: | Attached |
| (Parking/)Drive: | Pvt Double |
| Drive Parking Spaces: | 4 |
| Pool: | None |
| Approximatly Square Footage: | 3000-3500 |
| Fireplace/Stove: | N |
| Heat Source: | Gas |
| Heat Type: | Forced Air |
| Central Air Conditioning: | Central Air |
| Laundry Level: | Main |
| Sewers: | Sewers |
| Water: | Municipal |
$
%
Years
This calculator is for demonstration purposes only. Always consult a professional
financial advisor before making personal financial decisions.
| Although the information displayed is believed to be accurate, no warranties or representations are made of any kind. |
| ENGEL & VOLKERS OAKVILLE |
|
|

Milad Akrami
Sales Representative
Dir:
647-678-7799
Bus:
647-678-7799
| Book Showing | Email a Friend |
Jump To:
At a Glance:
| Type: | Freehold - Detached |
| Area: | Niagara |
| Municipality: | Lincoln |
| Style: | 2-Storey |
| Lot Size: | 40.00 x 108.00(Feet) |
| Tax: | $8,112 |
| Beds: | 4 |
| Baths: | 4 |
| Fireplace: | N |
| Pool: | None |
Locatin Map:
Payment Calculator:

