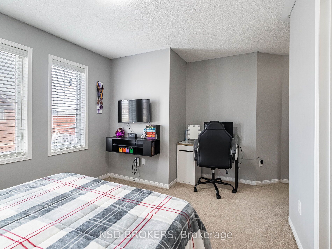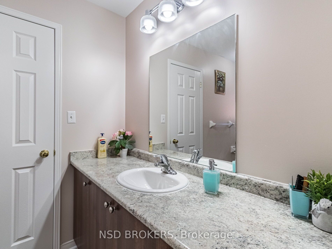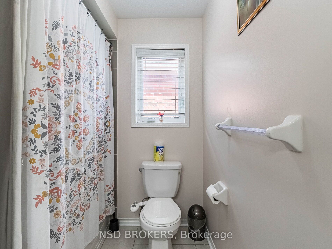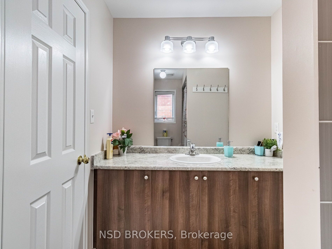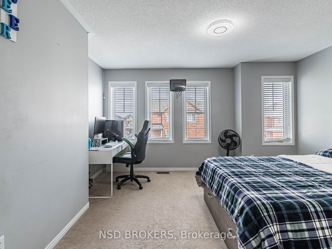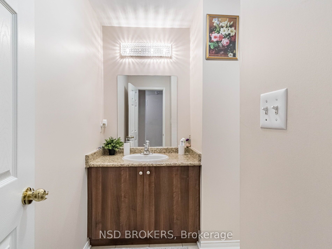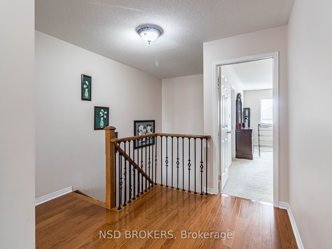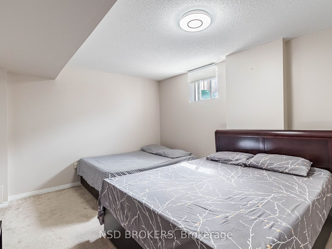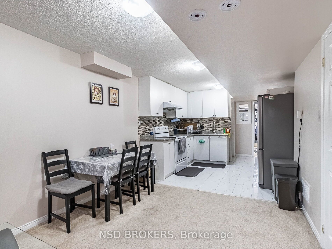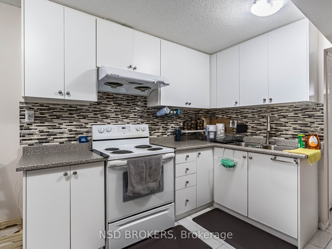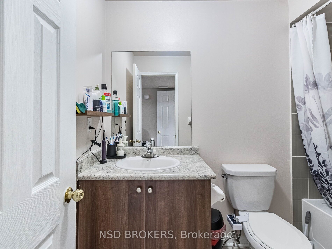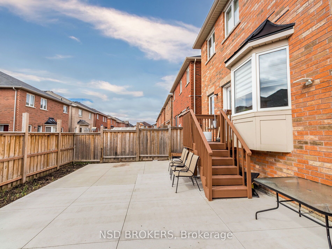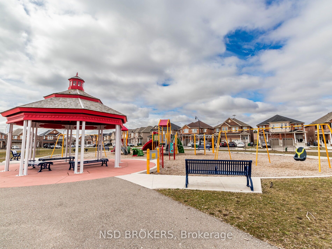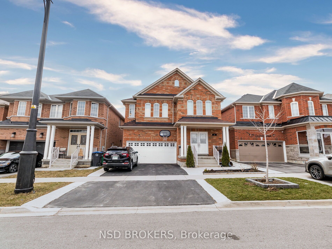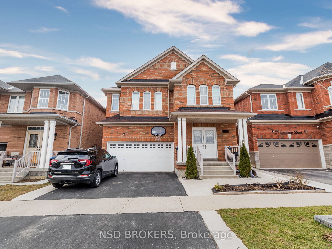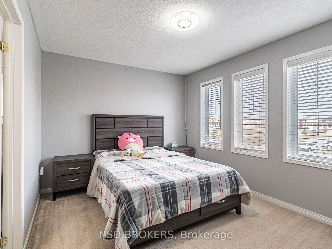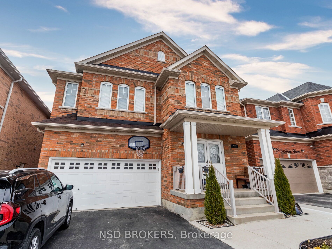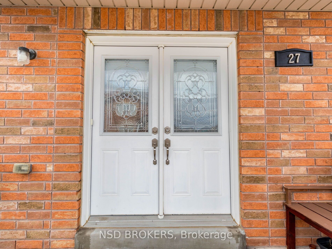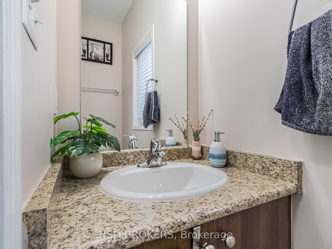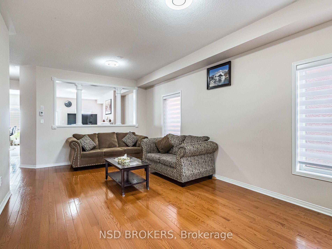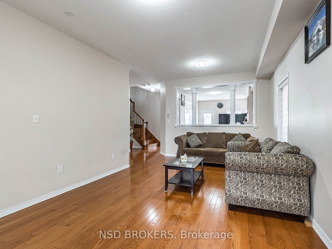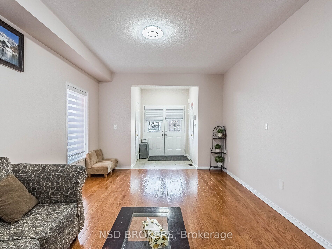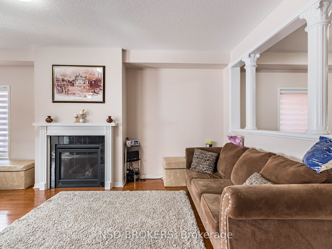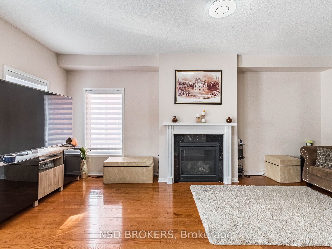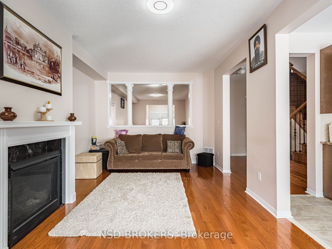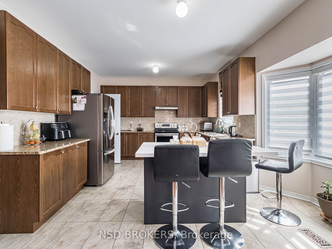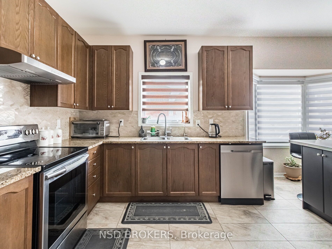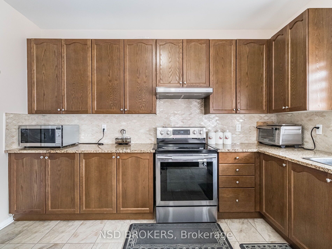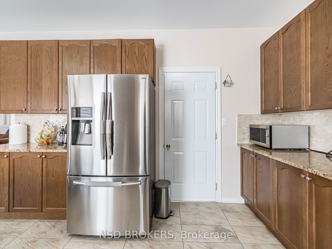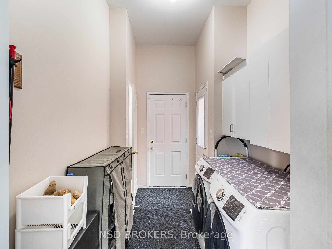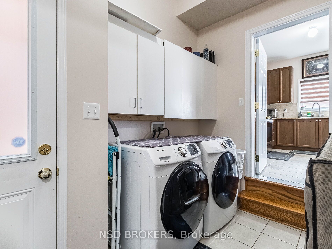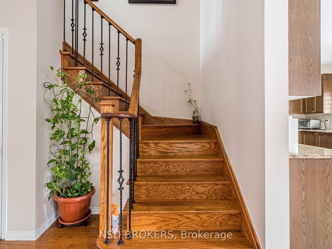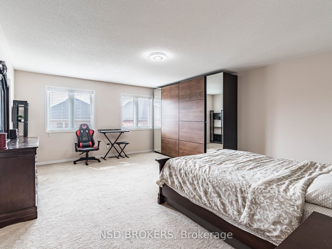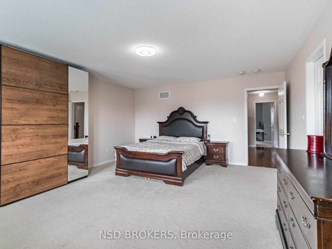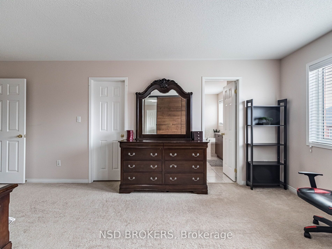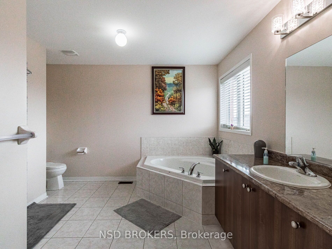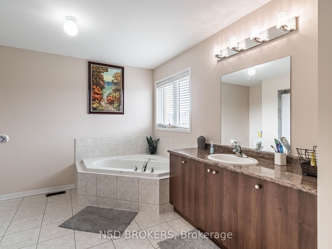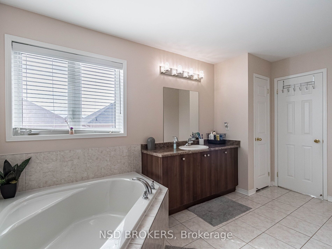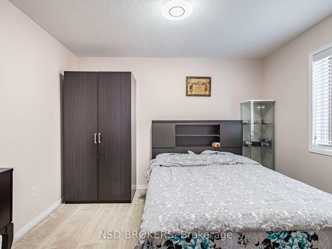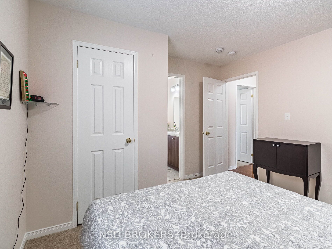$1,399,000
Available - For Sale
Listing ID: W8209452
27 Locarno St , Brampton, L6R 3T8, Ontario
| Welcome to this spectacular4 BR home located in most demanding location,This beautiful home features 3465 SQFT of living space including 908 SQFT finished basement with seperate entrance & full washroom.Modern open concept seperate family room with cozy fireplace,combined living & dining,9FT ceiling,large gourmet kitchen with granite countertops ,S/S appliances,W/O to patio,4 BR with 3 full washrooms.Home is filled with natural sunlight throughout day .This property is very conveniently located in very high deman neighbourhood with walking distance to best schools,shopping malls, Grocery stores,Bus stops,Movie theatres,Restaurants,Sports centre,HWY 410 And Much More. |
| Extras: S/S Appliances, 2 Fridge, 2 Stove, Washer/Dryer, B/I Dishwasher, Gdo With 2 Remotes. |
| Price | $1,399,000 |
| Taxes: | $7589.76 |
| Assessment Year: | 2024 |
| Address: | 27 Locarno St , Brampton, L6R 3T8, Ontario |
| Lot Size: | 37.00 x 89.40 (Feet) |
| Directions/Cross Streets: | Hwy410/Sandalwood |
| Rooms: | 12 |
| Bedrooms: | 4 |
| Bedrooms +: | 2 |
| Kitchens: | 1 |
| Kitchens +: | 1 |
| Family Room: | Y |
| Basement: | Finished, Sep Entrance |
| Approximatly Age: | 6-15 |
| Property Type: | Detached |
| Style: | 2-Storey |
| Exterior: | Brick |
| Garage Type: | Built-In |
| (Parking/)Drive: | Private |
| Drive Parking Spaces: | 4 |
| Pool: | None |
| Approximatly Age: | 6-15 |
| Approximatly Square Footage: | 2500-3000 |
| Fireplace/Stove: | Y |
| Heat Source: | Gas |
| Heat Type: | Forced Air |
| Central Air Conditioning: | Central Air |
| Laundry Level: | Main |
| Sewers: | Sewers |
| Water: | Municipal |
$
%
Years
This calculator is for demonstration purposes only. Always consult a professional
financial advisor before making personal financial decisions.
| Although the information displayed is believed to be accurate, no warranties or representations are made of any kind. |
| NSD BROKERS |
|
|

Milad Akrami
Sales Representative
Dir:
647-678-7799
Bus:
647-678-7799
| Book Showing | Email a Friend |
Jump To:
At a Glance:
| Type: | Freehold - Detached |
| Area: | Peel |
| Municipality: | Brampton |
| Neighbourhood: | Sandringham-Wellington |
| Style: | 2-Storey |
| Lot Size: | 37.00 x 89.40(Feet) |
| Approximate Age: | 6-15 |
| Tax: | $7,589.76 |
| Beds: | 4+2 |
| Baths: | 5 |
| Fireplace: | Y |
| Pool: | None |
Locatin Map:
Payment Calculator:

