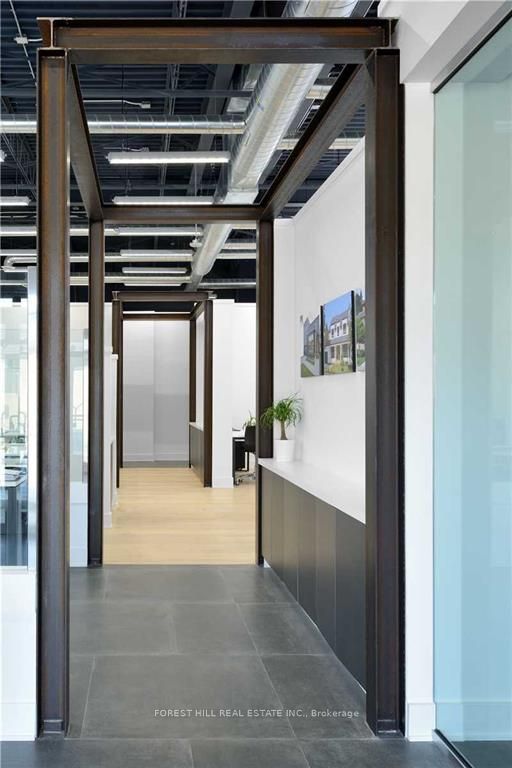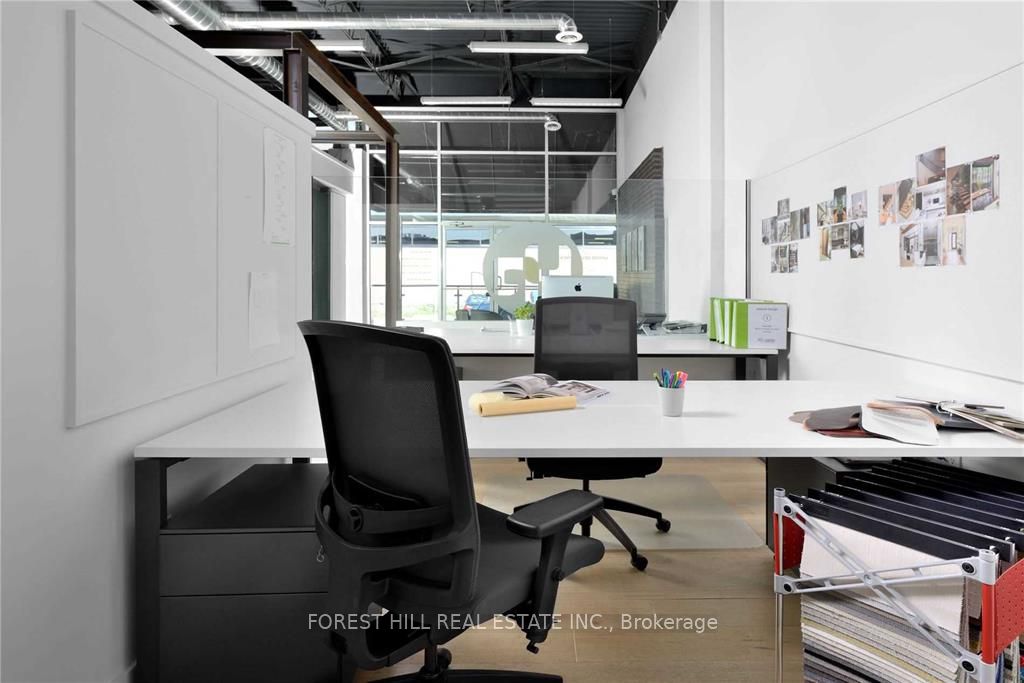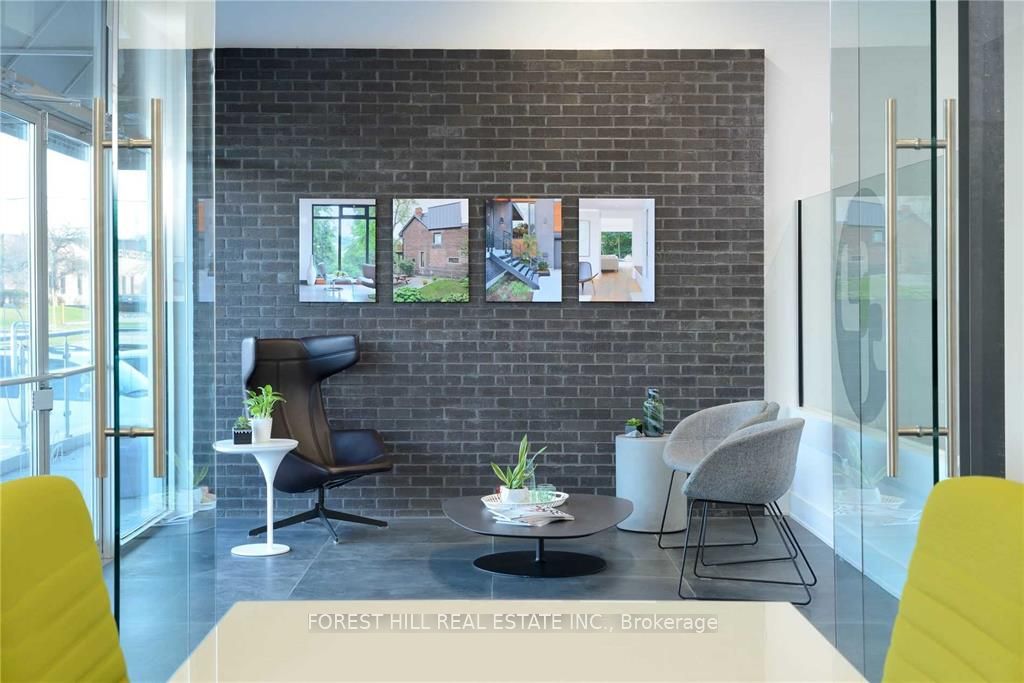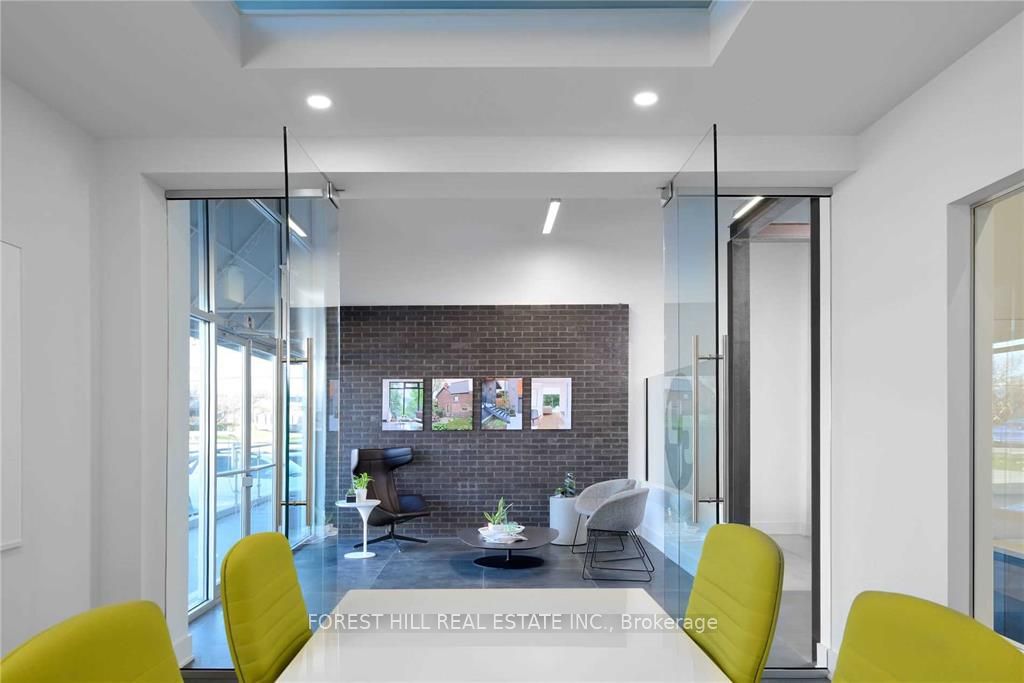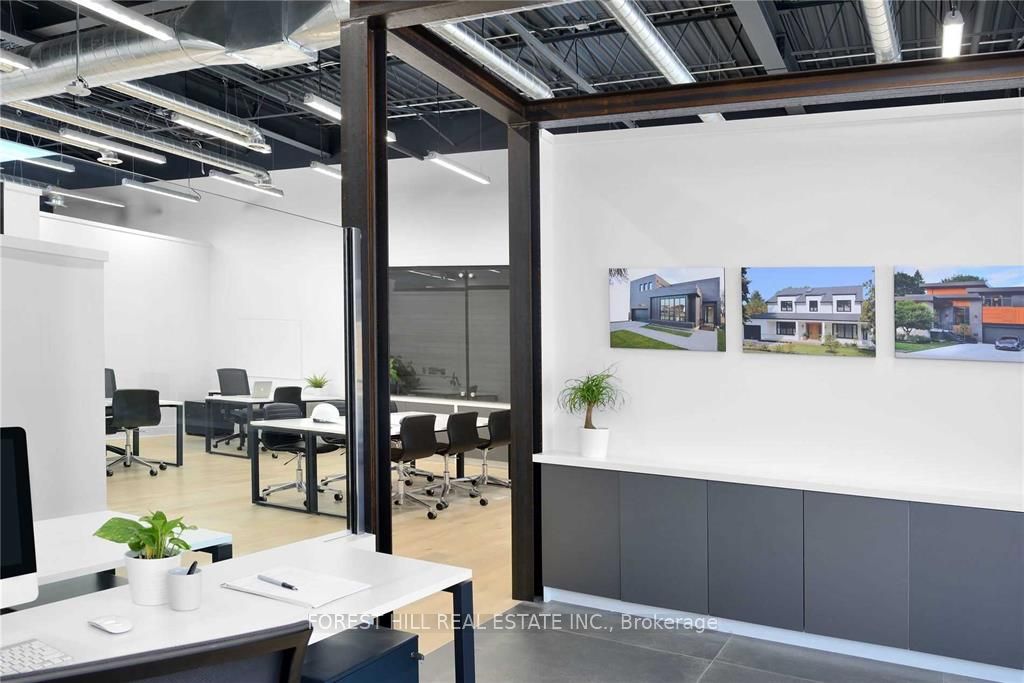$7,500
Available - For Sublease
Listing ID: C8203252
68 Railside Rd , Unit E, Toronto, M3A 1A3, Ontario
| This 2075-square-foot executive private open-concept suite is a perfect, unique one of a kind opportunity for a small-medium sized team. It boasts first-class design, buildout, and abundant natural light. It offers a plug-and-play solution for companies seeking immediate workspace with managed amenities. The modern, loft-inspired design fosters creativity and productivity. Fully furnished with premium furniture and technology, including Smart TV, 24/7 alarm monitoring and cameras, access key system, kitchenette, free parking, coat closet, meeting room, 2 bathrooms, and fast Fibe 1 GB internet. Conveniently located near the 404 and 401 highways, this space offers easy access to major routes. |
| Extras: Entire Unit |
| Price | $7,500 |
| Minimum Rental Term: | 1 |
| Maximum Rental Term: | 24 |
| Taxes: | $0.00 |
| Tax Type: | Annual |
| Occupancy by: | Tenant |
| Address: | 68 Railside Rd , Unit E, Toronto, M3A 1A3, Ontario |
| Apt/Unit: | E |
| Postal Code: | M3A 1A3 |
| Province/State: | Ontario |
| Directions/Cross Streets: | Lawrence Ave E & Dvp |
| Category: | Office |
| Use: | Professional Office |
| Building Percentage: | Y |
| Total Area: | 2075.00 |
| Total Area Code: | Sq Ft |
| Office/Appartment Area: | 1400 |
| Office/Appartment Area Code: | Sq Ft |
| Retail Area: | 2075 |
| Retail Area Code: | Sq Ft |
| Sprinklers: | Y |
| Heat Type: | Gas Forced Air Open |
| Central Air Conditioning: | Y |
| Elevator Lift: | None |
| Water: | Municipal |
$
%
Years
This calculator is for demonstration purposes only. Always consult a professional
financial advisor before making personal financial decisions.
| Although the information displayed is believed to be accurate, no warranties or representations are made of any kind. |
| FOREST HILL REAL ESTATE INC. |
|
|

Milad Akrami
Sales Representative
Dir:
647-678-7799
Bus:
647-678-7799
| Book Showing | Email a Friend |
Jump To:
At a Glance:
| Type: | Com - Office |
| Area: | Toronto |
| Municipality: | Toronto |
| Neighbourhood: | Victoria Village |
Locatin Map:
Payment Calculator:

