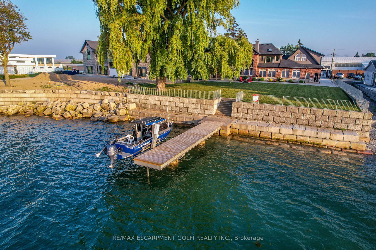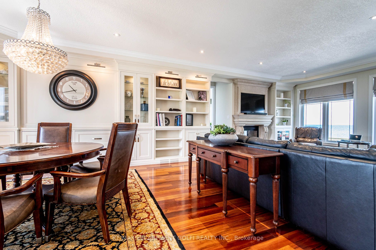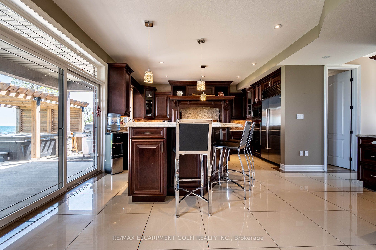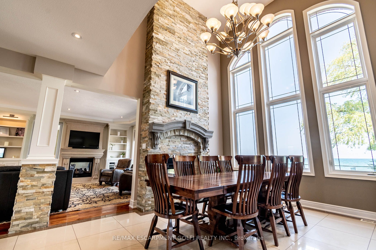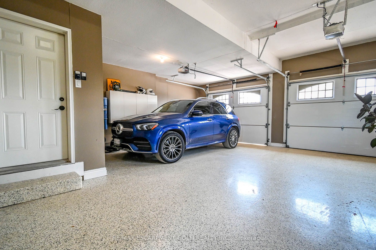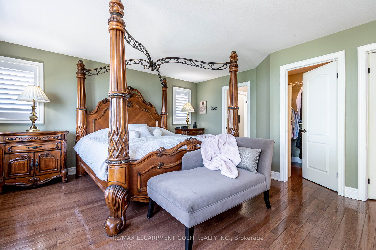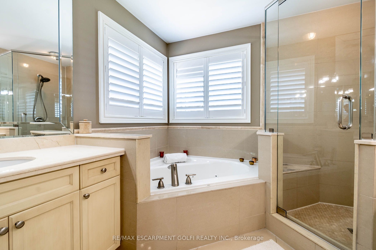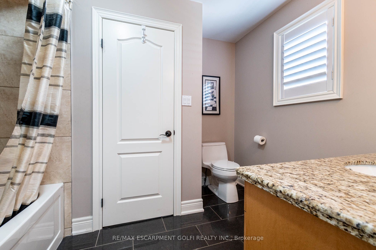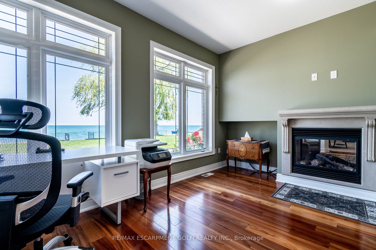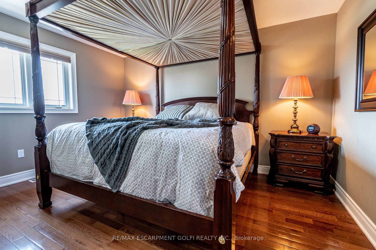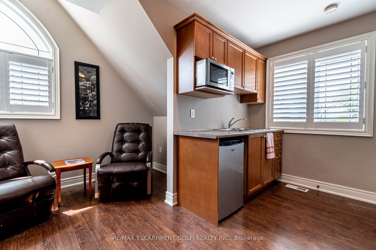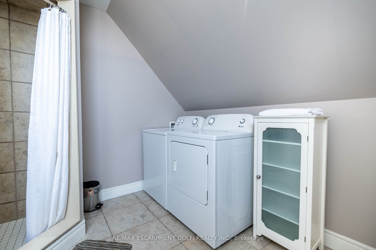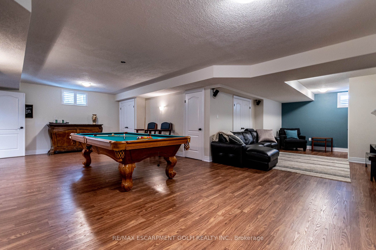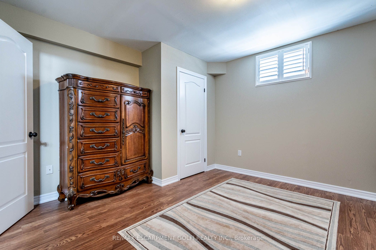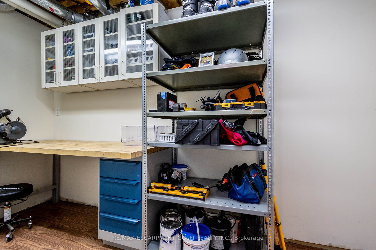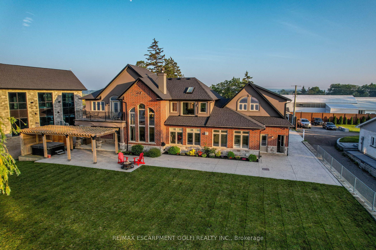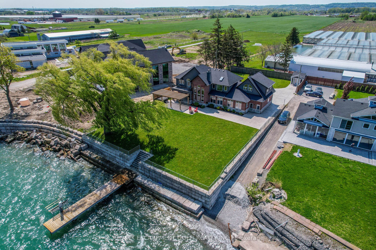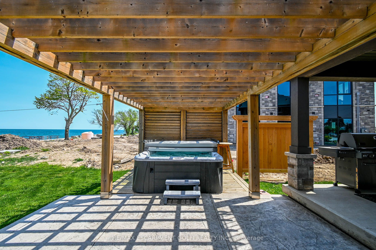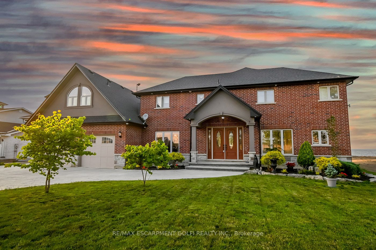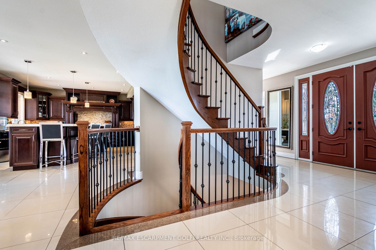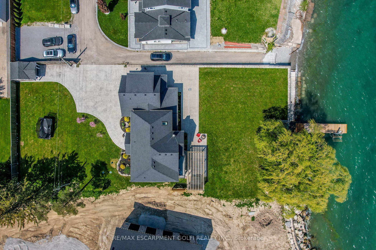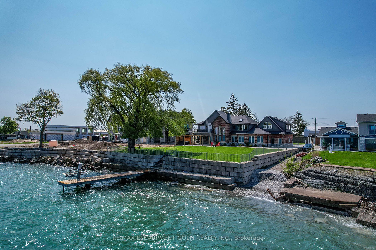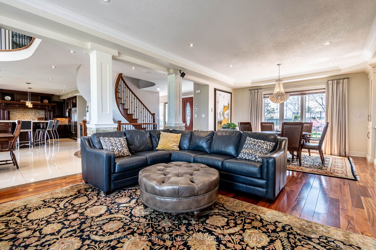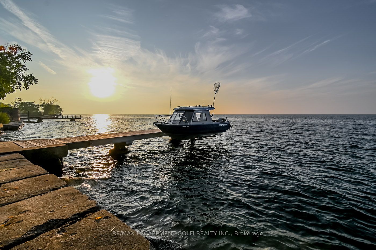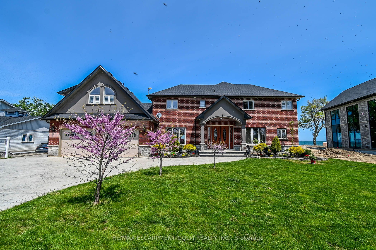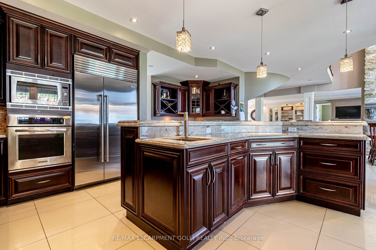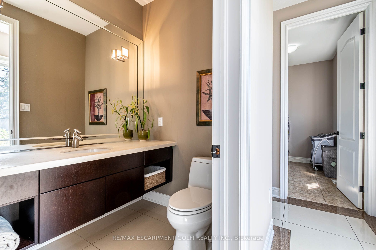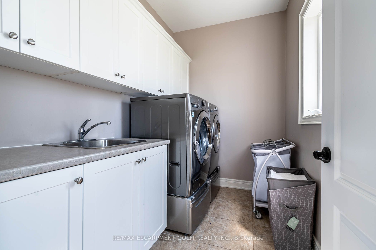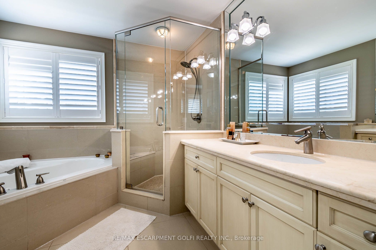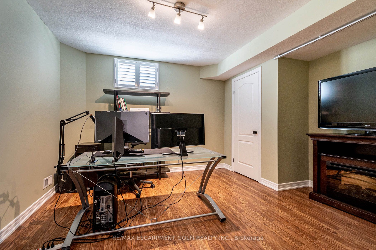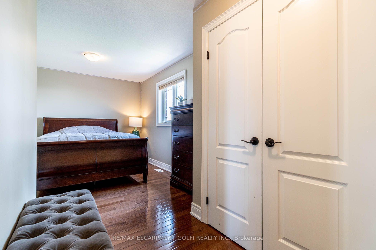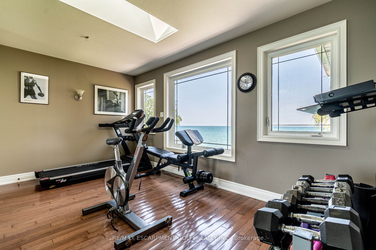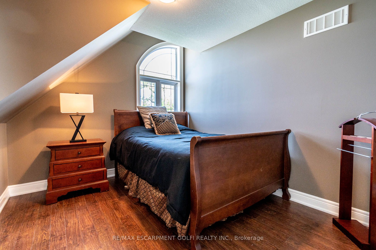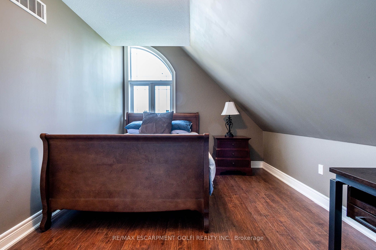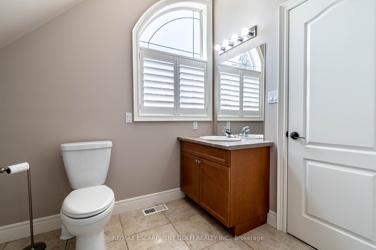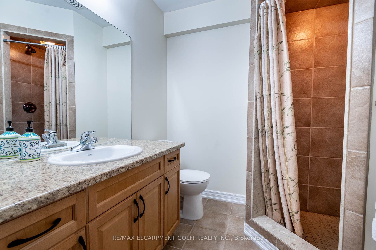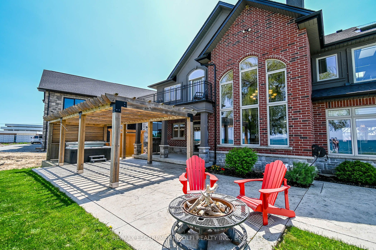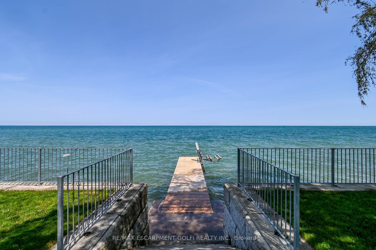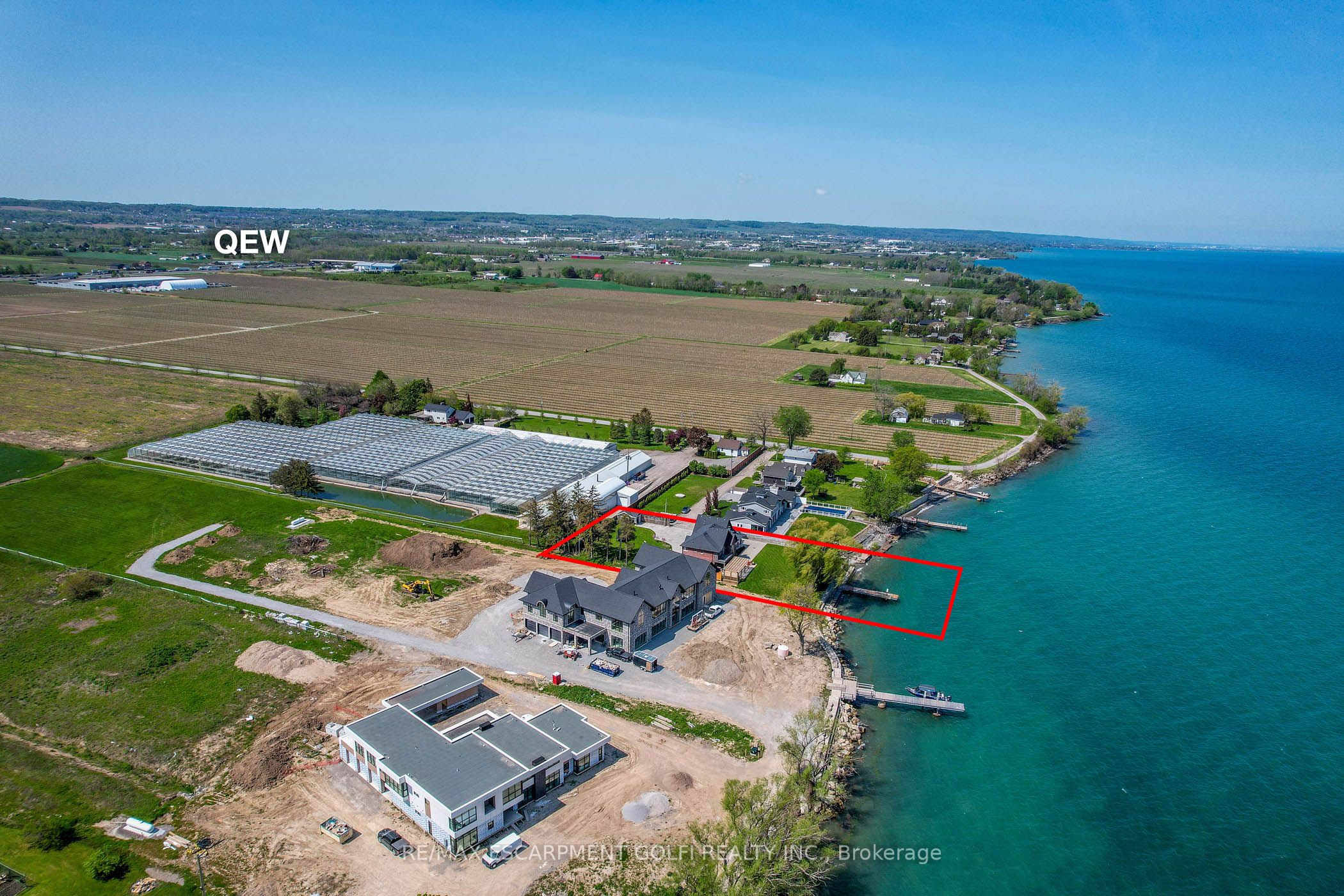$2,900,000
Available - For Sale
Listing ID: X8205068
4979 Merritt Rd North , Lincoln, L0R 1B1, Ontario
| This stunning lakefront property on the southern shores of Lake Ontario offers unparalleled sunrises and sunsets. Built in 2010, this custom-designed home features 4+2 bedrooms, including a 2-bedroom nanny suite, perfect for multi-generational families. Enjoy over 5,400 sq.ft. of finished living space with million-dollar views throughout. Highlights include four fireplaces, including a two-story wood fireplace, a luxurious primary suite with balcony, and a main floor office. The finished basement is ideal for family gatherings, with two additional bedrooms and a 3-piece ensuite. The property also includes a 2-bedroom suite over the garage, perfect for guests or extended family. Outside, patio doors off the kitchen lead to a BBQ area and hot tub, with a covered patio for summer days. Relax on the dock or breakwall ledge and watch the sailboats pass by. Conveniently located just minutes from the QEW highway for easy commuting. This is lakefront living at its finest! |
| Extras: Interior Features: Auto Garage Door Remote(s), Central Vacuum, In-Law Suite |
| Price | $2,900,000 |
| Taxes: | $14000.00 |
| Address: | 4979 Merritt Rd North , Lincoln, L0R 1B1, Ontario |
| Lot Size: | 100.00 x 280.30 (Feet) |
| Acreage: | .50-1.99 |
| Directions/Cross Streets: | North Service Road To Merritt Road North |
| Rooms: | 12 |
| Bedrooms: | 6 |
| Bedrooms +: | 2 |
| Kitchens: | 1 |
| Kitchens +: | 1 |
| Family Room: | N |
| Basement: | Finished, Full |
| Approximatly Age: | 6-15 |
| Property Type: | Detached |
| Style: | 2-Storey |
| Exterior: | Brick, Stone |
| Garage Type: | Attached |
| (Parking/)Drive: | Pvt Double |
| Drive Parking Spaces: | 6 |
| Pool: | None |
| Approximatly Age: | 6-15 |
| Approximatly Square Footage: | 3500-5000 |
| Property Features: | Lake Access, Waterfront |
| Fireplace/Stove: | Y |
| Heat Source: | Gas |
| Heat Type: | Forced Air |
| Central Air Conditioning: | Central Air |
| Laundry Level: | Main |
| Sewers: | Septic |
| Water: | Other |
| Water Supply Types: | Cistern |
$
%
Years
This calculator is for demonstration purposes only. Always consult a professional
financial advisor before making personal financial decisions.
| Although the information displayed is believed to be accurate, no warranties or representations are made of any kind. |
| RE/MAX ESCARPMENT GOLFI REALTY INC. |
|
|

Milad Akrami
Sales Representative
Dir:
647-678-7799
Bus:
647-678-7799
| Book Showing | Email a Friend |
Jump To:
At a Glance:
| Type: | Freehold - Detached |
| Area: | Niagara |
| Municipality: | Lincoln |
| Style: | 2-Storey |
| Lot Size: | 100.00 x 280.30(Feet) |
| Approximate Age: | 6-15 |
| Tax: | $14,000 |
| Beds: | 6+2 |
| Baths: | 5 |
| Fireplace: | Y |
| Pool: | None |
Locatin Map:
Payment Calculator:

