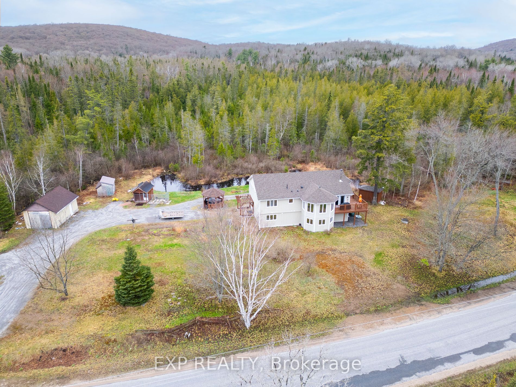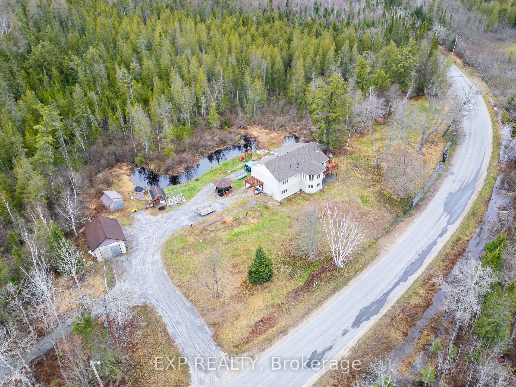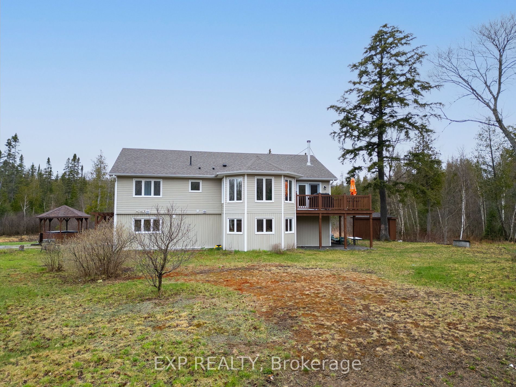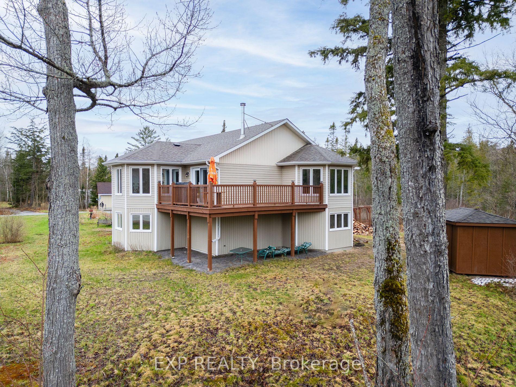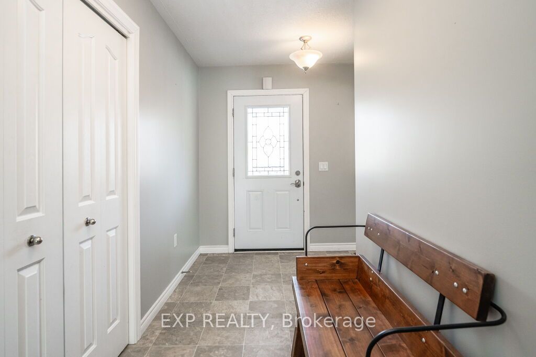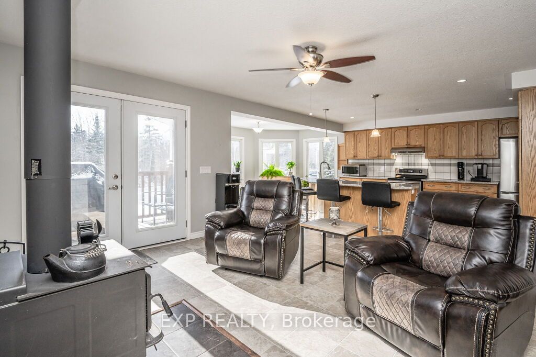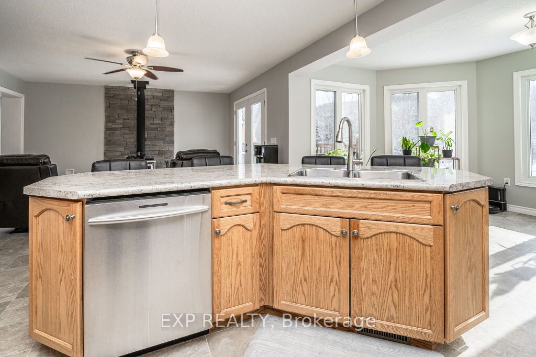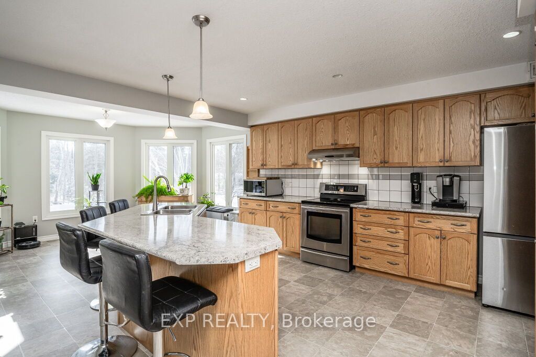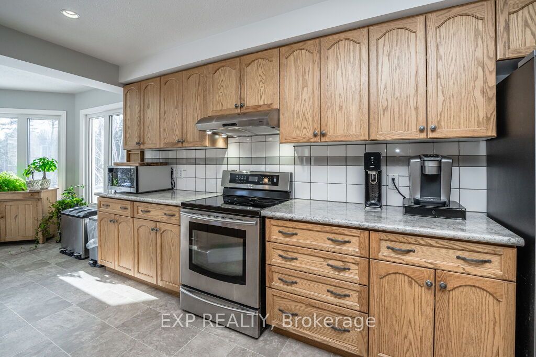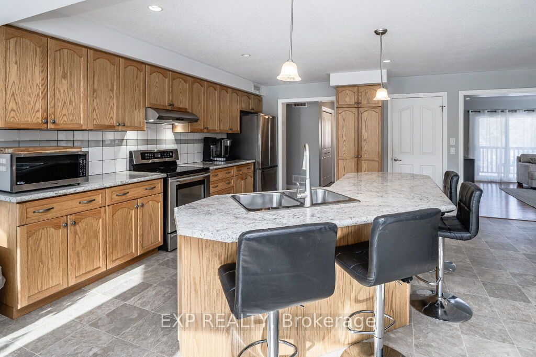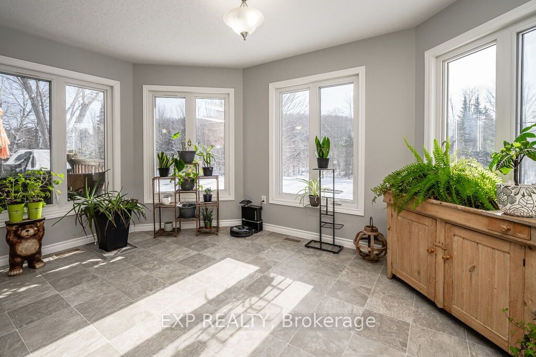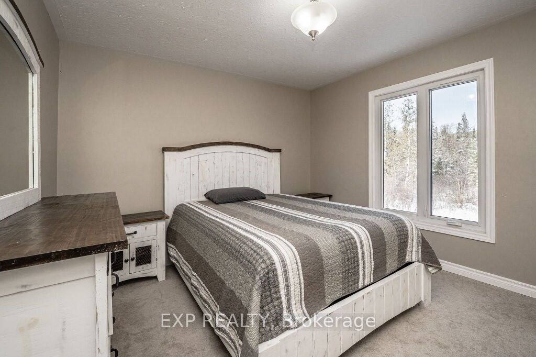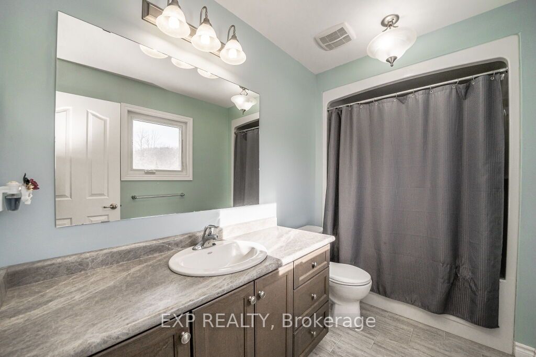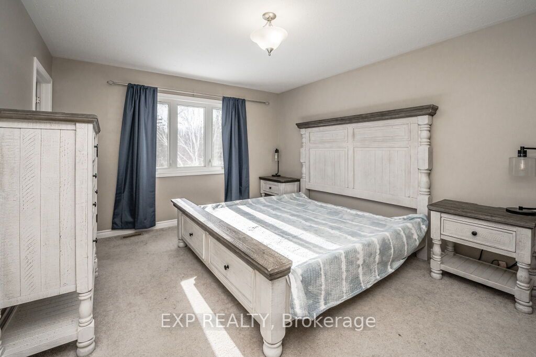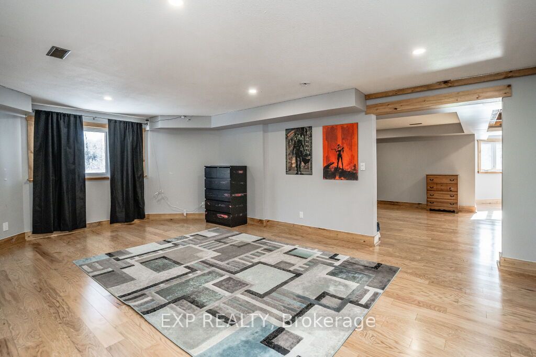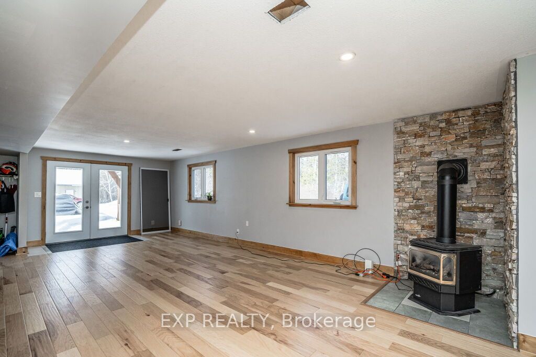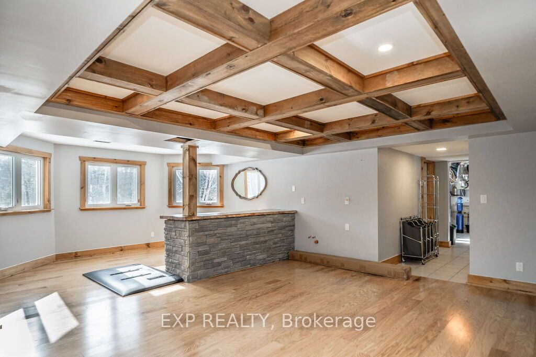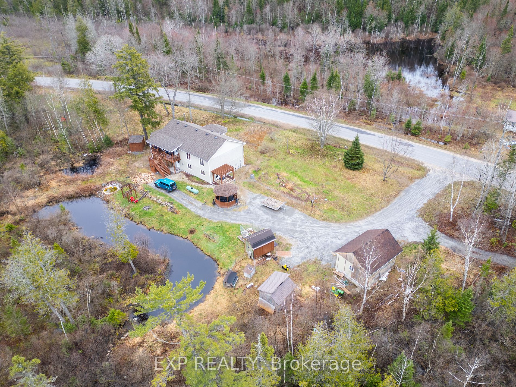$824,900
Available - For Sale
Listing ID: X8204336
500 Bay Lake Rd , Perry, P0A 1J0, Ontario
| Welcome to your private Oasis! The main level showcases a well-appointed kitchen with modern appliances, connecting seamlessly to the dining area for effortless entertaining. The spacious living room is enhanced by a woodstove, creating a cozy retreat. Upstairs, the master suite offers a haven of comfort, while three additional bedrooms provide ample space for family or guests. Enjoy outdoor living at its finest on the upper wraparound deck, overlooking the lush surroundings. The expansive lot includes a charming gazebo, perfect for enjoying serene moments or hosting gatherings. Embrace the tranquility of the pond and relish in the natural beauty that surrounds this property. This home is not just a residence; it's a lifestyle. The additional parcel of land allows you to preserve the privacy that this unique property affords. Conveniently located near amenities yet offering a secluded retreat, this home epitomizes the perfect blend of comfort and versatility! |
| Price | $824,900 |
| Taxes: | $2281.00 |
| Assessment: | $270000 |
| Assessment Year: | 2024 |
| Address: | 500 Bay Lake Rd , Perry, P0A 1J0, Ontario |
| Lot Size: | 750.18 x 267.40 (Feet) |
| Acreage: | 2-4.99 |
| Directions/Cross Streets: | On-592 & Bay Lake Rd |
| Rooms: | 15 |
| Bedrooms: | 3 |
| Bedrooms +: | 1 |
| Kitchens: | 1 |
| Family Room: | Y |
| Basement: | Fin W/O |
| Approximatly Age: | 6-15 |
| Property Type: | Detached |
| Style: | 2-Storey |
| Exterior: | Vinyl Siding |
| Garage Type: | Detached |
| (Parking/)Drive: | Available |
| Drive Parking Spaces: | 10 |
| Pool: | None |
| Approximatly Age: | 6-15 |
| Approximatly Square Footage: | 3500-5000 |
| Fireplace/Stove: | Y |
| Heat Source: | Propane |
| Heat Type: | Forced Air |
| Central Air Conditioning: | Central Air |
| Laundry Level: | Lower |
| Elevator Lift: | N |
| Sewers: | Septic |
| Water: | Well |
| Water Supply Types: | Dug Well |
| Utilities-Cable: | A |
| Utilities-Hydro: | A |
| Utilities-Gas: | A |
| Utilities-Telephone: | A |
$
%
Years
This calculator is for demonstration purposes only. Always consult a professional
financial advisor before making personal financial decisions.
| Although the information displayed is believed to be accurate, no warranties or representations are made of any kind. |
| EXP REALTY |
|
|

Milad Akrami
Sales Representative
Dir:
647-678-7799
Bus:
647-678-7799
| Book Showing | Email a Friend |
Jump To:
At a Glance:
| Type: | Freehold - Detached |
| Area: | Parry Sound |
| Municipality: | Perry |
| Style: | 2-Storey |
| Lot Size: | 750.18 x 267.40(Feet) |
| Approximate Age: | 6-15 |
| Tax: | $2,281 |
| Beds: | 3+1 |
| Baths: | 3 |
| Fireplace: | Y |
| Pool: | None |
Locatin Map:
Payment Calculator:

