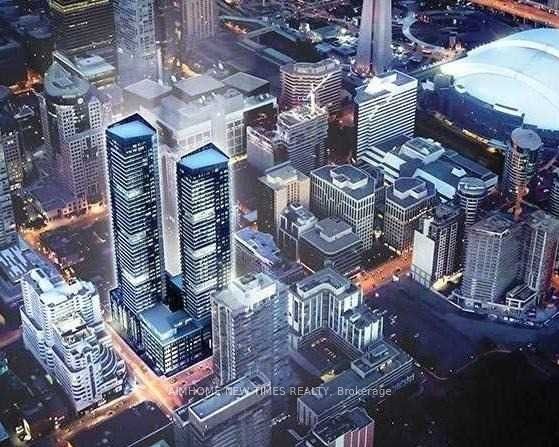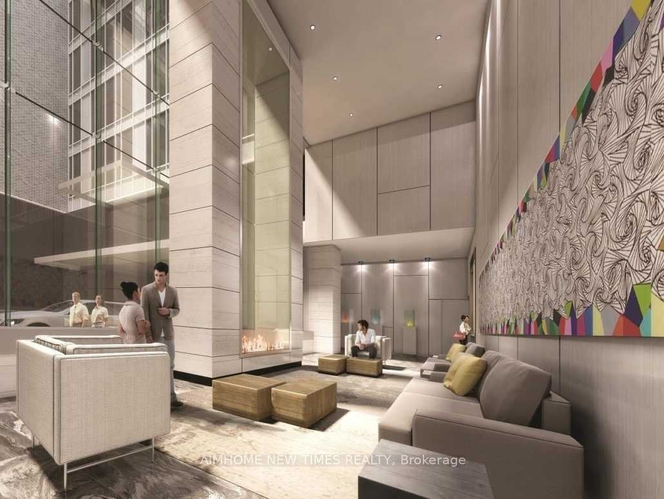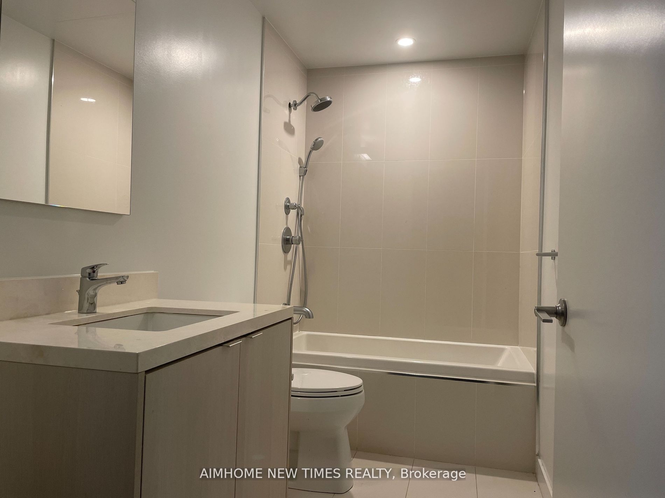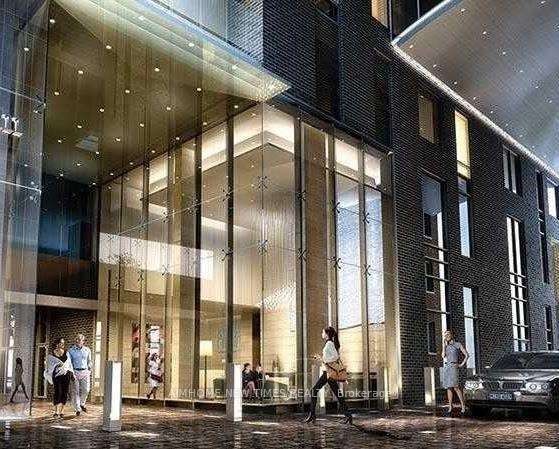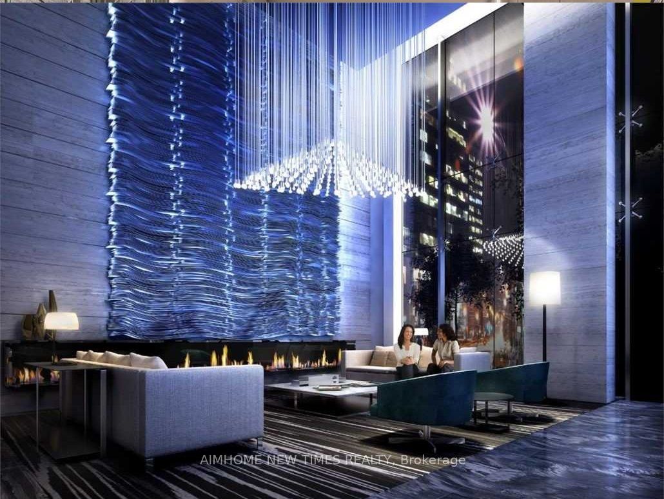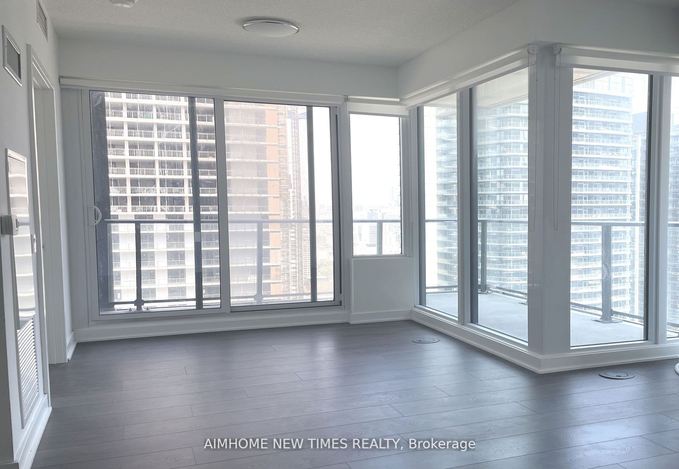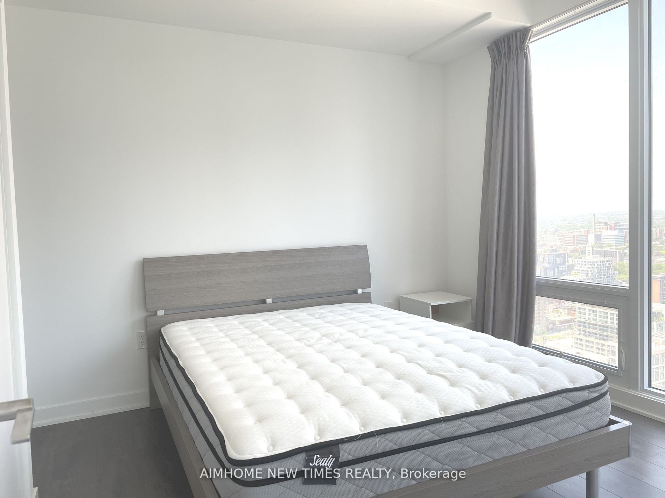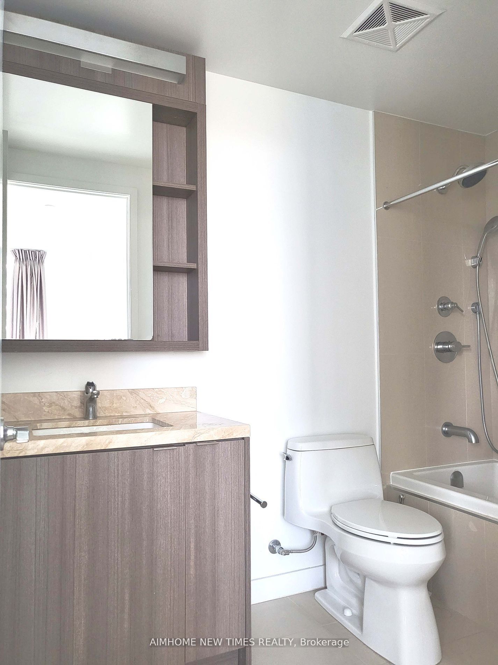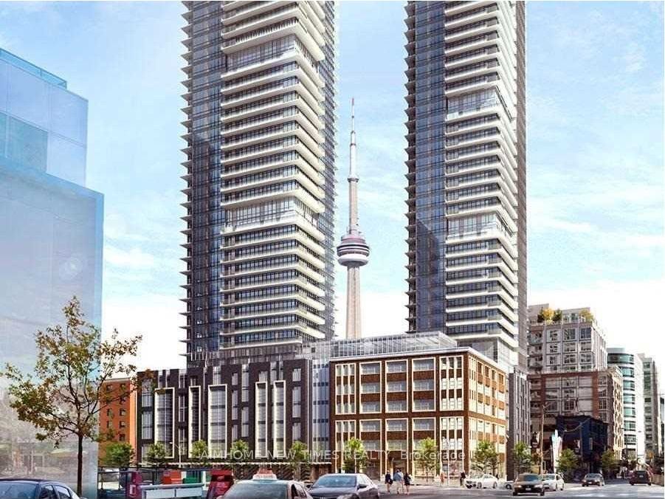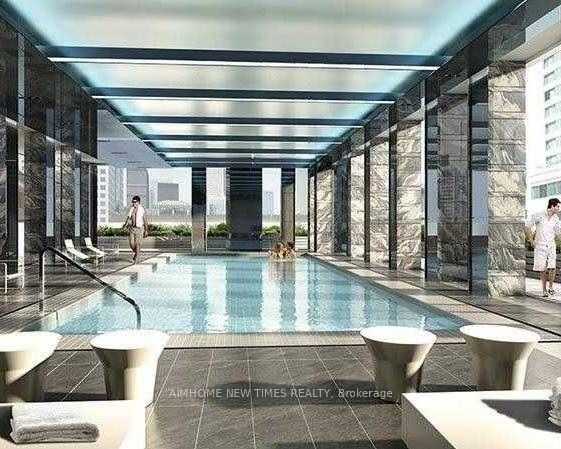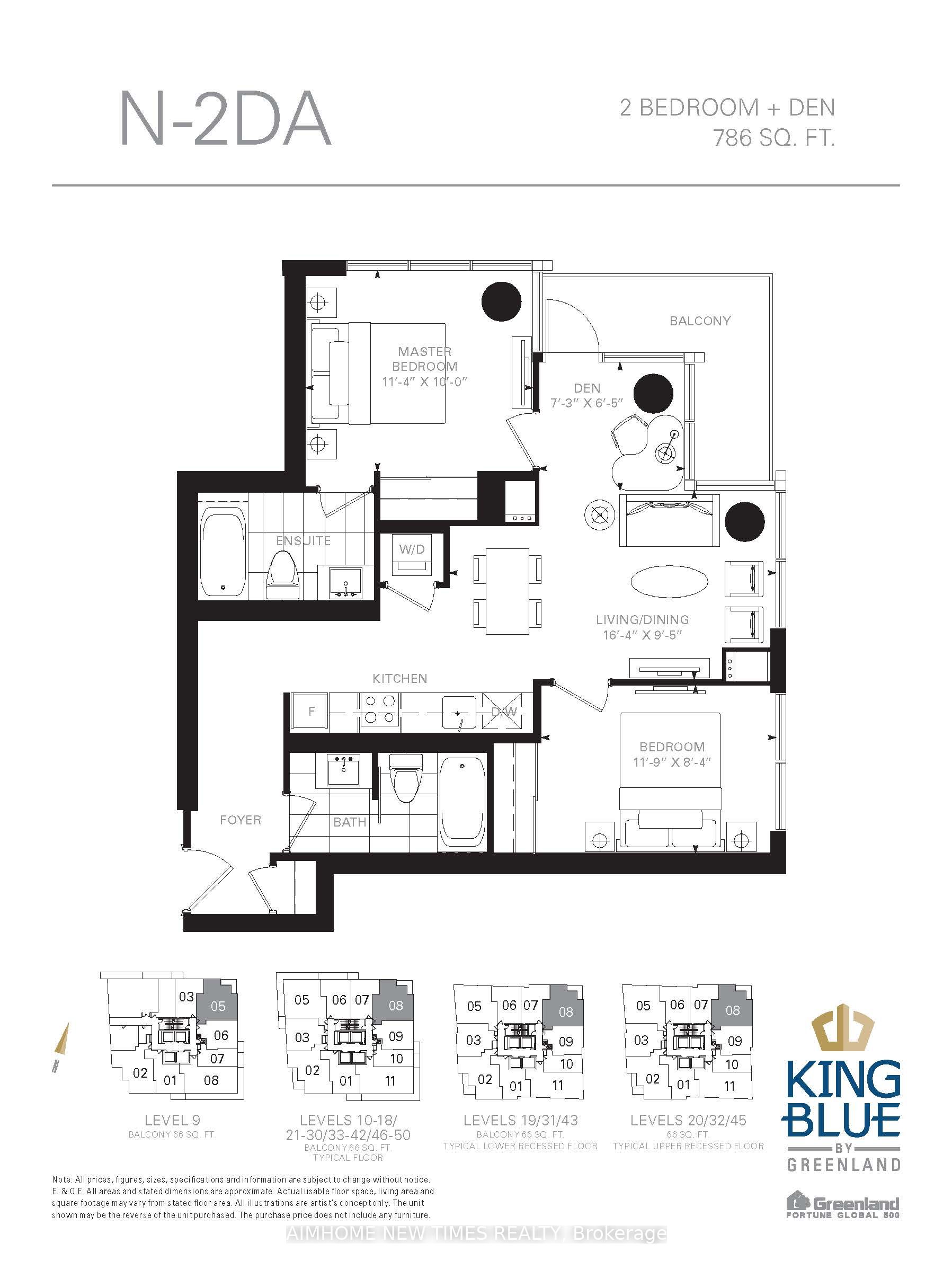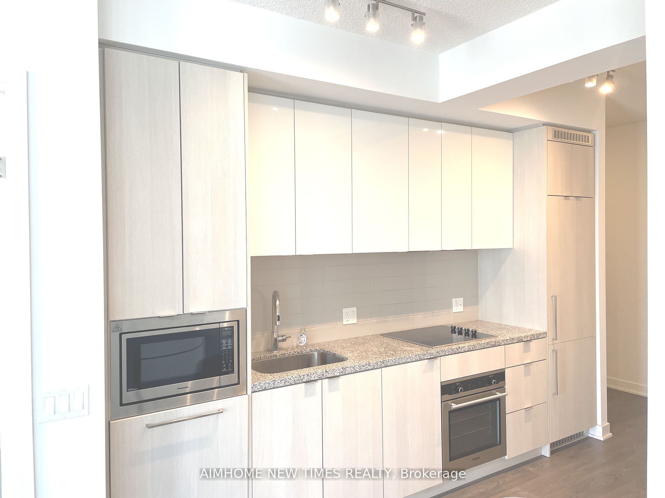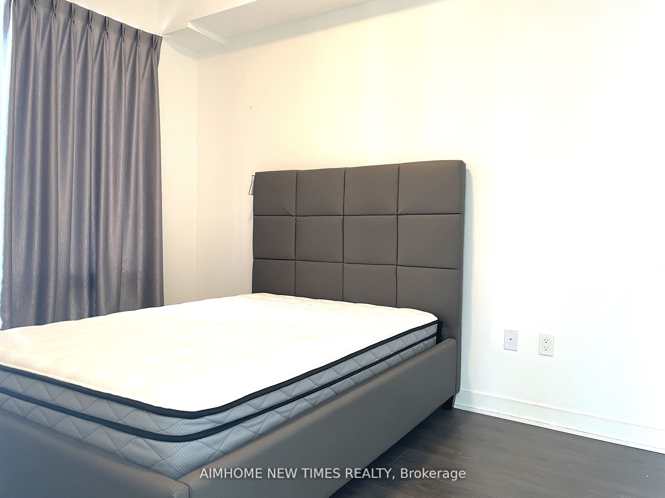$850,000
Available - For Sale
Listing ID: C8201026
125 Blue Jays Way , Unit 1608, Toronto, M5V 0N5, Ontario
| Welcome to King Blue! This is a fantastic opportunity to indulge in luxury living right in the heart of the Entertainment District. This spacious 3 years old 2-bedroom plus den condo offers an open-concept living space filled with natural light. You'll enjoy floor-to-ceiling windows, a modern-style kitchen with integrated appliances and countertops, and breathtaking city views from the walk-out balcony. Located just minutes away from the P.A.T.H., and steps from the city's finest restaurants, entertainment venues, and the Film Festival, this residence also offers easy access to the Financial District, shopping centers, and more. With 24-hour concierge service and great recreational facilities, this is a must-see in person! Plus, you'll have the convenience of a 24-hour streetcar stop right at your doorstep. Need to assume the current lease with the tenant until March 31, 2025. |
| Extras: Appliances: stove, fridge, dishwasher, microwave, washer, and dryer. Also includes light fixtures, window coverings, parking. Enjoy indoor pool, rooftop lounge, and gym. |
| Price | $850,000 |
| Taxes: | $4177.54 |
| Maintenance Fee: | 699.83 |
| Address: | 125 Blue Jays Way , Unit 1608, Toronto, M5V 0N5, Ontario |
| Province/State: | Ontario |
| Condo Corporation No | TSCC |
| Level | 13 |
| Unit No | 19 |
| Directions/Cross Streets: | King & Blue Jays Way |
| Rooms: | 5 |
| Rooms +: | 1 |
| Bedrooms: | 2 |
| Bedrooms +: | 1 |
| Kitchens: | 1 |
| Family Room: | N |
| Basement: | None |
| Approximatly Age: | 0-5 |
| Property Type: | Comm Element Condo |
| Style: | Apartment |
| Exterior: | Concrete |
| Garage Type: | Underground |
| Garage(/Parking)Space: | 1.00 |
| Drive Parking Spaces: | 1 |
| Park #1 | |
| Parking Spot: | 15 |
| Parking Type: | Owned |
| Legal Description: | D |
| Exposure: | Ne |
| Balcony: | Open |
| Locker: | None |
| Pet Permited: | Restrict |
| Approximatly Age: | 0-5 |
| Approximatly Square Footage: | 700-799 |
| Building Amenities: | Concierge, Gym, Indoor Pool, Party/Meeting Room, Rooftop Deck/Garden, Visitor Parking |
| Maintenance: | 699.83 |
| CAC Included: | Y |
| Common Elements Included: | Y |
| Heat Included: | Y |
| Building Insurance Included: | Y |
| Fireplace/Stove: | N |
| Heat Source: | Gas |
| Heat Type: | Forced Air |
| Central Air Conditioning: | Central Air |
| Laundry Level: | Main |
$
%
Years
This calculator is for demonstration purposes only. Always consult a professional
financial advisor before making personal financial decisions.
| Although the information displayed is believed to be accurate, no warranties or representations are made of any kind. |
| AIMHOME NEW TIMES REALTY |
|
|

Milad Akrami
Sales Representative
Dir:
647-678-7799
Bus:
647-678-7799
| Book Showing | Email a Friend |
Jump To:
At a Glance:
| Type: | Condo - Comm Element Condo |
| Area: | Toronto |
| Municipality: | Toronto |
| Neighbourhood: | Waterfront Communities C1 |
| Style: | Apartment |
| Approximate Age: | 0-5 |
| Tax: | $4,177.54 |
| Maintenance Fee: | $699.83 |
| Beds: | 2+1 |
| Baths: | 2 |
| Garage: | 1 |
| Fireplace: | N |
Locatin Map:
Payment Calculator:

