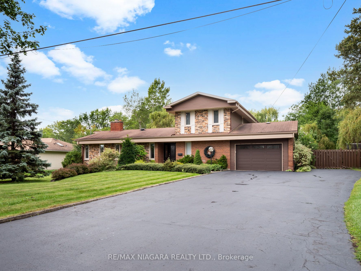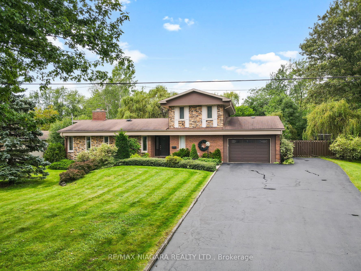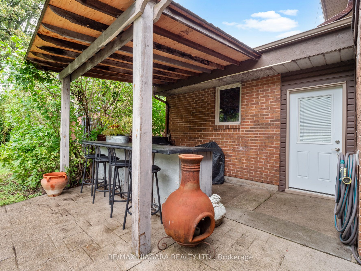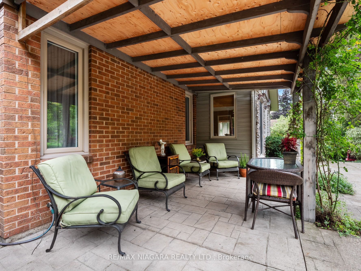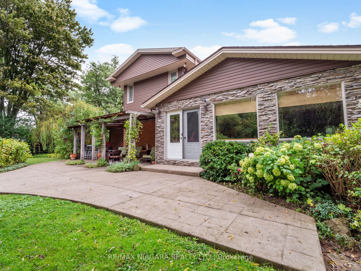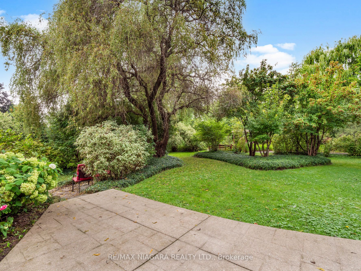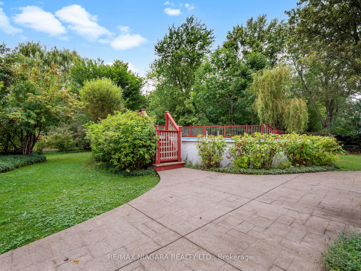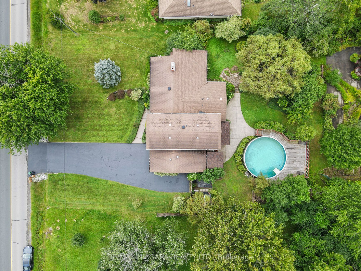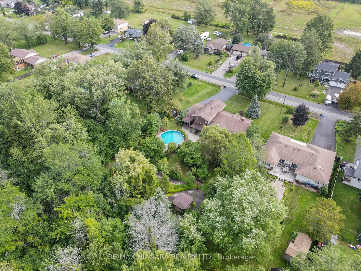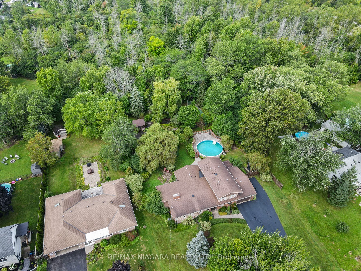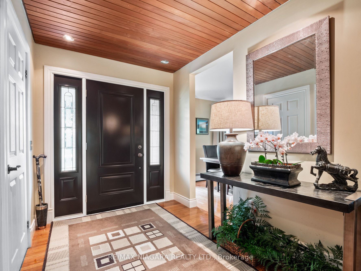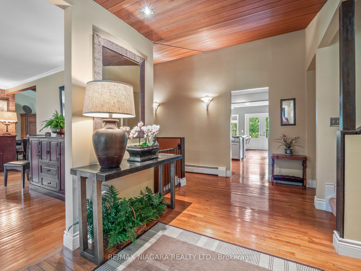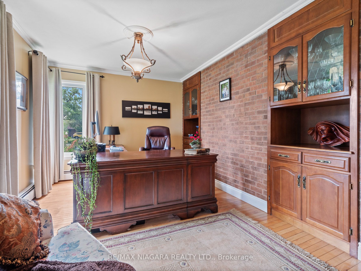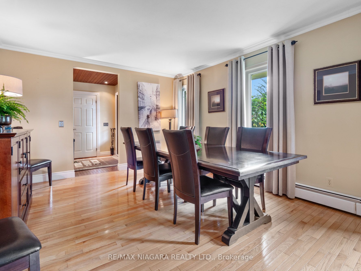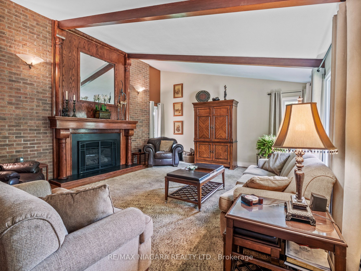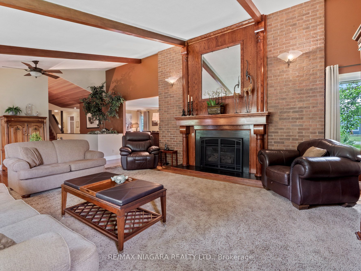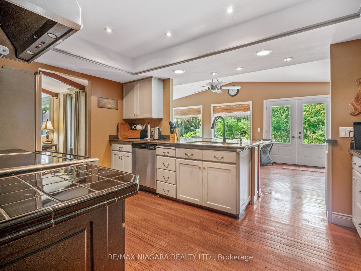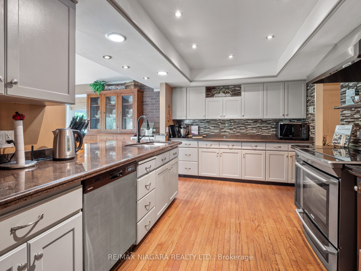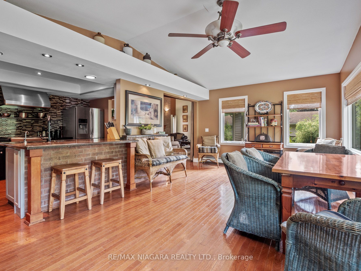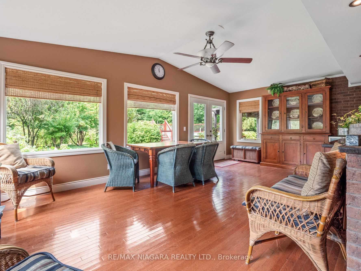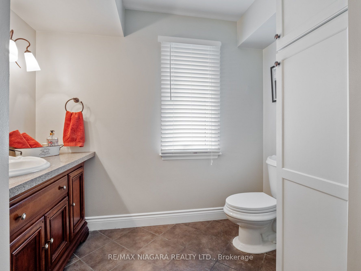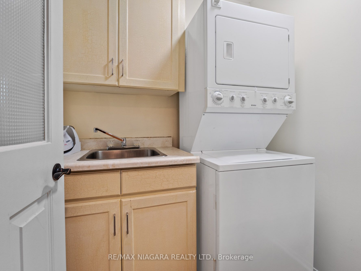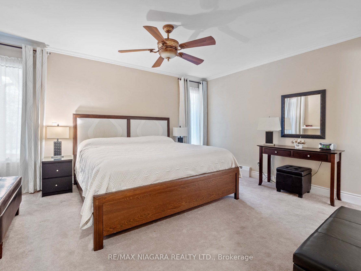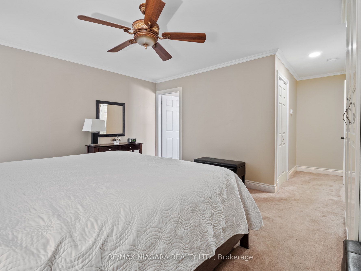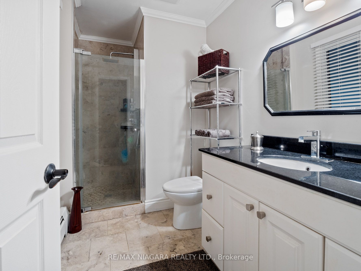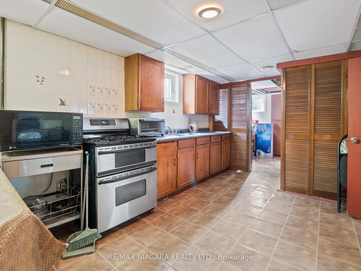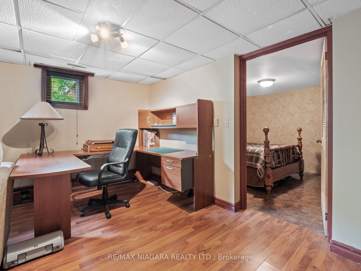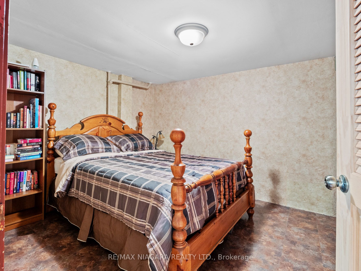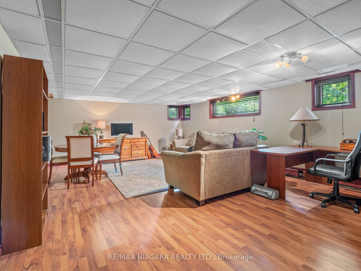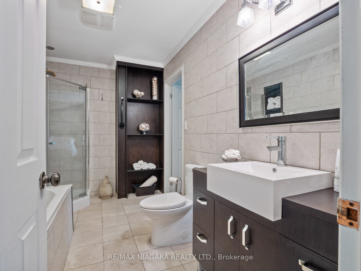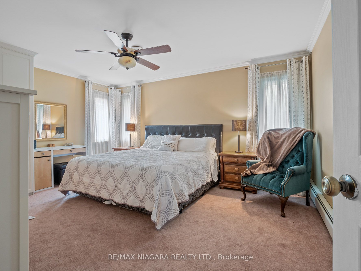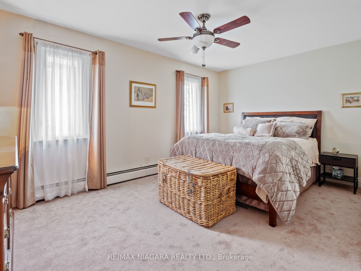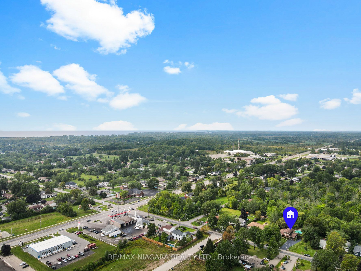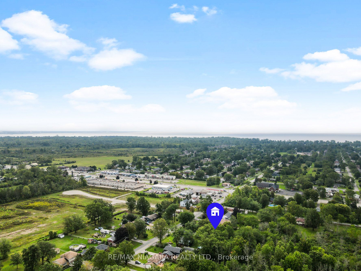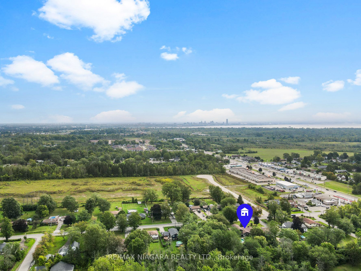$1,083,000
Available - For Sale
Listing ID: X8198410
1121 Pettit Rd , Fort Erie, L2A 5A2, Ontario
| Fantastic 3-bedroom gem on large 125 x 225-foot lot is a rare find, offering not one, but two master bedrooms with ensuite privileges. With its thoughtfully remodeled kitchen and bathrooms, this house combines modern comfort with classic charm. As you step inside, you'll be greeted by a spacious main floor primary bedroom featuring a private ensuite, ensuring convenience and privacy. The additional two bedrooms are perfect for family or guests, and they share a beautiful 4-piece bath. This home boasts numerous updates: including new roof in 2024 and windows replaced less than 10 years ago. The main floor laundry adds another layer of convenience to your daily life. Entertaining is a breeze in the huge living room with vaulted ceilings and a cozy gas fireplace with a new mantle. The basement of this home has great in-law potential with its additional kitchen. This home has a backyard paradise; complete with an above-ground pool, concrete patio, and a vast private rear yard. Another noteworthy feature of this property is the easy access to QEW highway, Peace Bridge to USA & all in-town amenities! |
| Price | $1,083,000 |
| Taxes: | $5228.70 |
| Address: | 1121 Pettit Rd , Fort Erie, L2A 5A2, Ontario |
| Lot Size: | 125.00 x 225.00 (Feet) |
| Directions/Cross Streets: | Garrison Road (Highway #3) |
| Rooms: | 12 |
| Rooms +: | 0 |
| Bedrooms: | 3 |
| Bedrooms +: | 0 |
| Kitchens: | 1 |
| Kitchens +: | 1 |
| Family Room: | Y |
| Basement: | Finished, Part Bsmt |
| Property Type: | Detached |
| Style: | 2-Storey |
| Exterior: | Brick, Vinyl Siding |
| Garage Type: | Attached |
| (Parking/)Drive: | Private |
| Drive Parking Spaces: | 6 |
| Pool: | None |
| Approximatly Square Footage: | 2000-2500 |
| Property Features: | Beach, Golf, Hospital, Place Of Worship, Rec Centre, School |
| Fireplace/Stove: | Y |
| Heat Source: | Gas |
| Heat Type: | Water |
| Central Air Conditioning: | Central Air |
| Laundry Level: | Main |
| Sewers: | Sewers |
| Water: | Municipal |
$
%
Years
This calculator is for demonstration purposes only. Always consult a professional
financial advisor before making personal financial decisions.
| Although the information displayed is believed to be accurate, no warranties or representations are made of any kind. |
| RE/MAX NIAGARA REALTY LTD. |
|
|

Milad Akrami
Sales Representative
Dir:
647-678-7799
Bus:
647-678-7799
| Book Showing | Email a Friend |
Jump To:
At a Glance:
| Type: | Freehold - Detached |
| Area: | Niagara |
| Municipality: | Fort Erie |
| Style: | 2-Storey |
| Lot Size: | 125.00 x 225.00(Feet) |
| Tax: | $5,228.7 |
| Beds: | 3 |
| Baths: | 3 |
| Fireplace: | Y |
| Pool: | None |
Locatin Map:
Payment Calculator:

