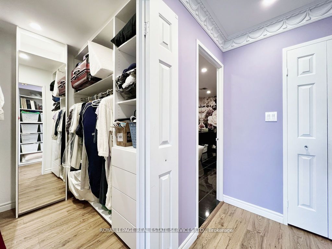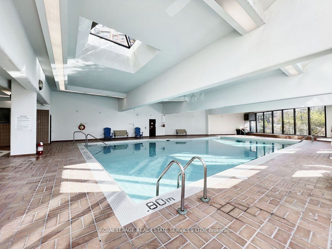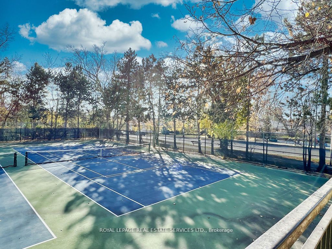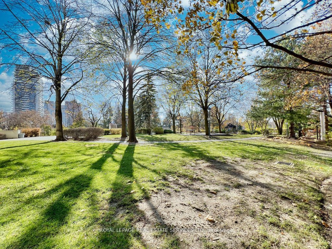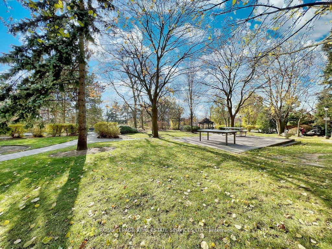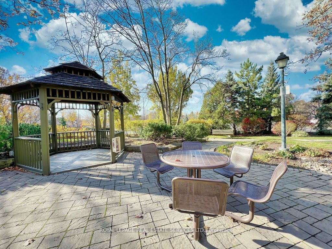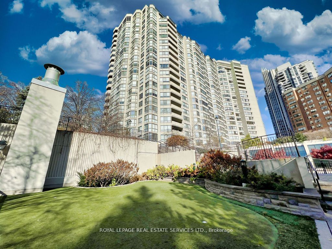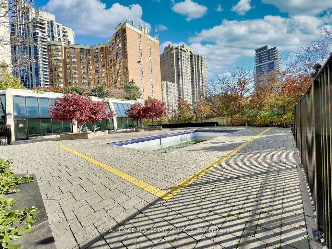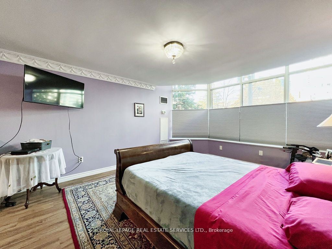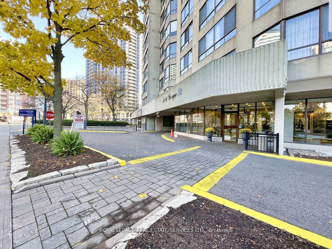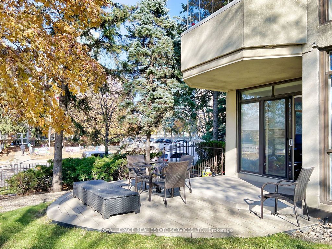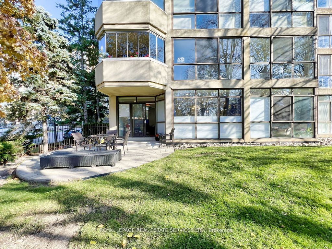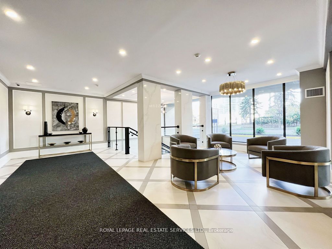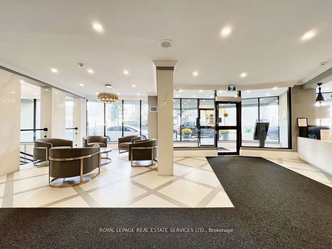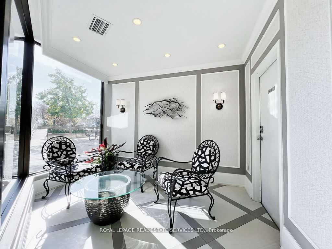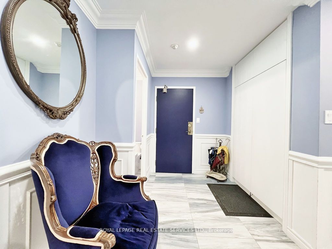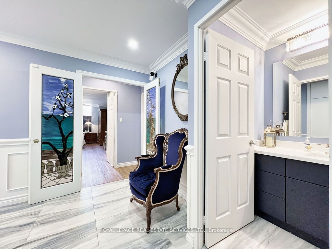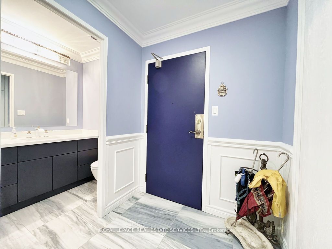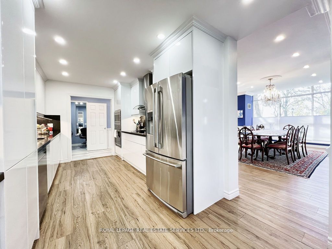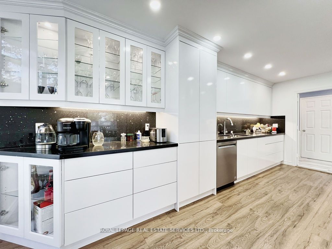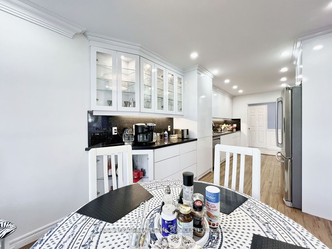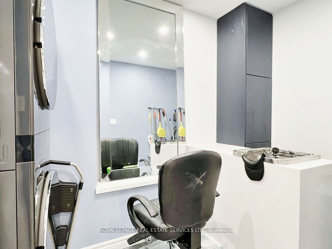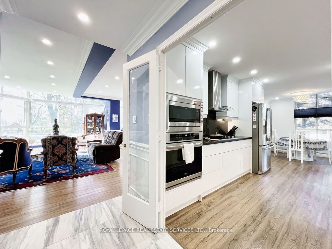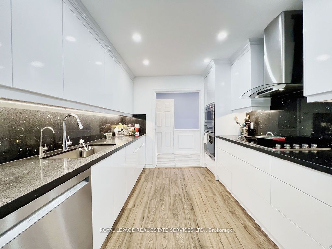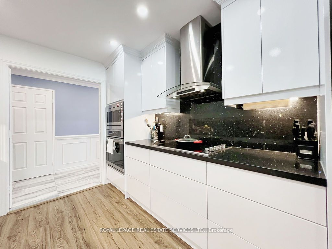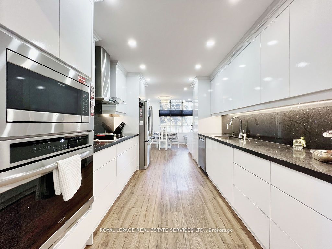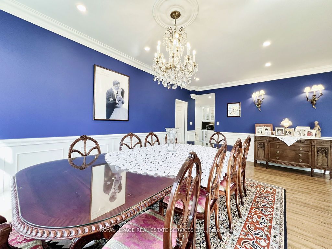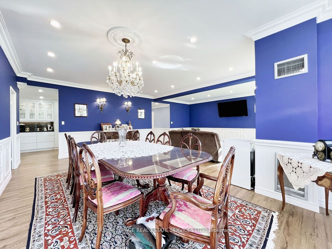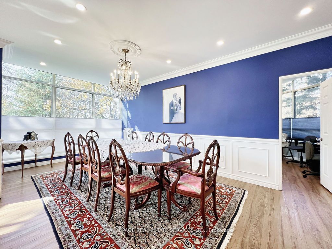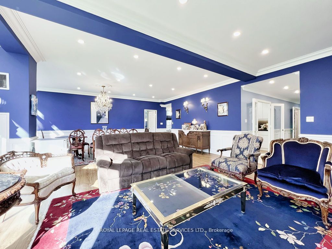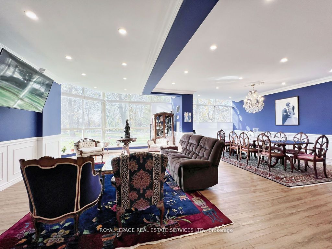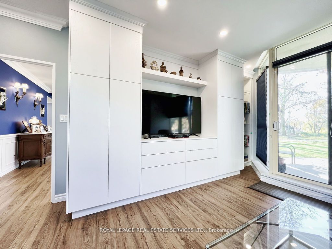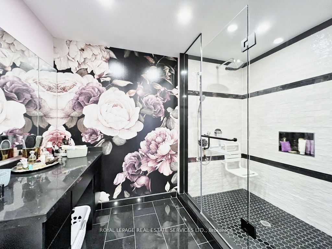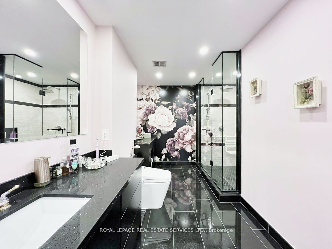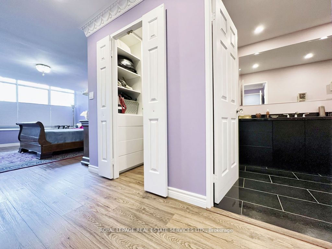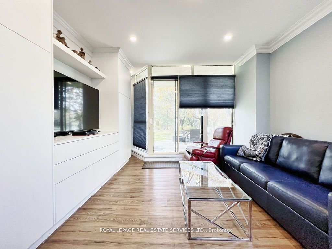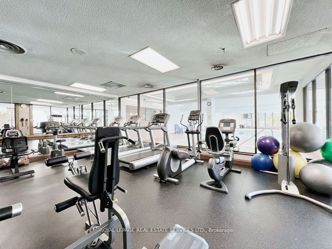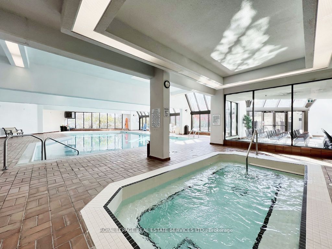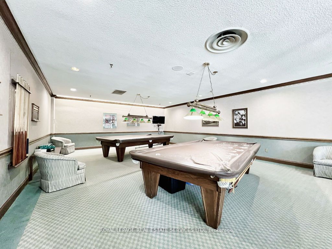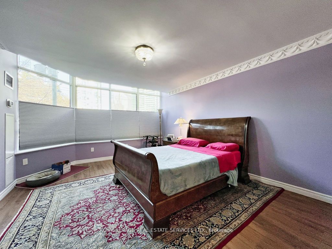$1,988,000
Available - For Sale
Listing ID: C8190492
5444 Yonge St , Unit 108, Toronto, M2N 6J4, Ontario
| "Skyview on Yonge" built by Tridel offering the appeal of bungalow lifestyle with all the conveniences of condo living. 24 hour concierge. Residents can enjoy an array of amazing amenities - outdoor & indoor pools, sauna, whirlpool, exercise room with weights, racquet ball court, ping pong, pickle ball, billiards, library, party room, mini putt and bbqs. This suite has been completely renovated throughout . This is the only condo in the building with direct access to the backyard that comes with an extended terrace. Once on your terrace simply walk over to the tennis courts, outdoor swimming pool and to your parking spot. Designed for entertaining, the open concept layout includes a generous living/dining (9 ft ceilings), and family room/third bedroom . The suite boasts 3 bedrooms (3rd bedroom/family room offers 9 ft ceilings) and 3 bathrooms, with the master ensuite features heated granite floors. The beautiful large eat in kitchen is equipped with tankless water filtration and touchless water activation enhancing convenience and efficiency. Because this suite is located on the main floor with direct access to a private terrace, offering the appeal of a bungalow lifestyle with all the benefits of condominium living, simply incredible and fantastic for easy living. There is ample visitor parking is available. This condominium building is very well managed. Conveniently situated just steps away from the subway, shops and restaurants, this property combines luxury, comfort, and accessibility. You won't be disappointed show with confidence, as this condo represents an exceptional opportunity in a highly sought-after location. |
| Price | $1,988,000 |
| Taxes: | $4557.31 |
| Maintenance Fee: | 1983.90 |
| Address: | 5444 Yonge St , Unit 108, Toronto, M2N 6J4, Ontario |
| Province/State: | Ontario |
| Condo Corporation No | MTCC |
| Level | 01 |
| Unit No | 06 |
| Directions/Cross Streets: | Yonge St / Finch Ave E |
| Rooms: | 7 |
| Bedrooms: | 3 |
| Bedrooms +: | |
| Kitchens: | 1 |
| Family Room: | Y |
| Basement: | None |
| Property Type: | Condo Apt |
| Style: | Apartment |
| Exterior: | Concrete |
| Garage Type: | None |
| Garage(/Parking)Space: | 0.00 |
| Drive Parking Spaces: | 2 |
| Park #1 | |
| Parking Spot: | 48 |
| Parking Type: | Owned |
| Legal Description: | #1 A |
| Park #2 | |
| Parking Spot: | 49 |
| Parking Type: | Owned |
| Legal Description: | #2 A |
| Exposure: | Sw |
| Balcony: | Terr |
| Locker: | None |
| Pet Permited: | Restrict |
| Approximatly Square Footage: | 2000-2249 |
| Building Amenities: | Exercise Room, Guest Suites, Indoor Pool, Outdoor Pool, Tennis Court, Visitor Parking |
| Property Features: | Park, Place Of Worship, Public Transit, School |
| Maintenance: | 1983.90 |
| CAC Included: | Y |
| Hydro Included: | Y |
| Water Included: | Y |
| Common Elements Included: | Y |
| Heat Included: | Y |
| Parking Included: | Y |
| Building Insurance Included: | Y |
| Fireplace/Stove: | N |
| Heat Source: | Gas |
| Heat Type: | Forced Air |
| Central Air Conditioning: | Central Air |
| Laundry Level: | Main |
| Elevator Lift: | Y |
$
%
Years
This calculator is for demonstration purposes only. Always consult a professional
financial advisor before making personal financial decisions.
| Although the information displayed is believed to be accurate, no warranties or representations are made of any kind. |
| ROYAL LEPAGE REAL ESTATE SERVICES LTD. |
|
|

Milad Akrami
Sales Representative
Dir:
647-678-7799
Bus:
647-678-7799
| Virtual Tour | Book Showing | Email a Friend |
Jump To:
At a Glance:
| Type: | Condo - Condo Apt |
| Area: | Toronto |
| Municipality: | Toronto |
| Neighbourhood: | Willowdale West |
| Style: | Apartment |
| Tax: | $4,557.31 |
| Maintenance Fee: | $1,983.9 |
| Beds: | 3 |
| Baths: | 3 |
| Fireplace: | N |
Locatin Map:
Payment Calculator:

