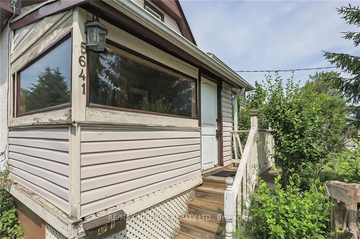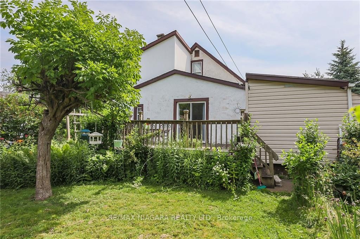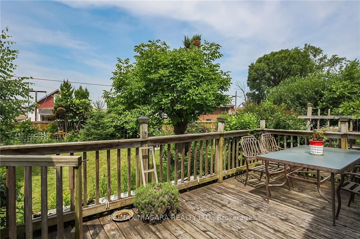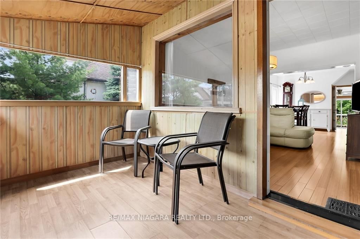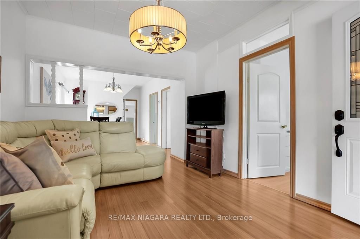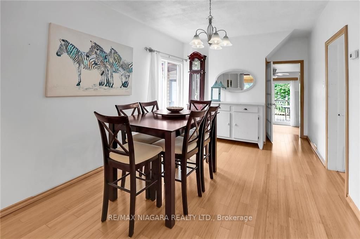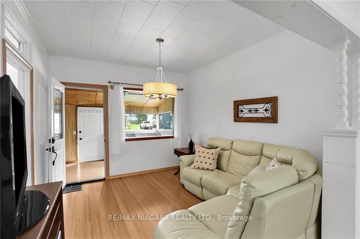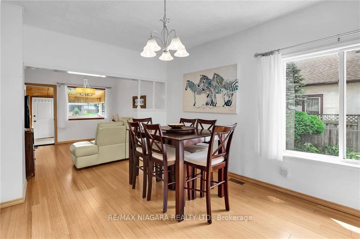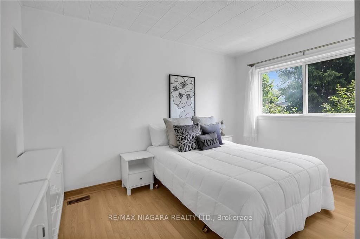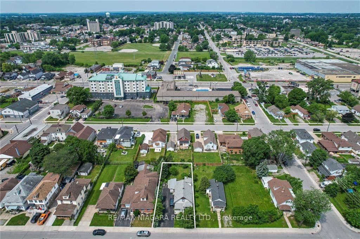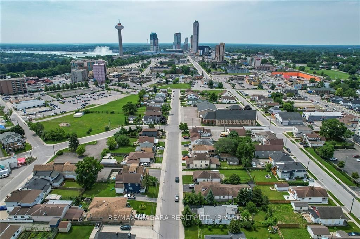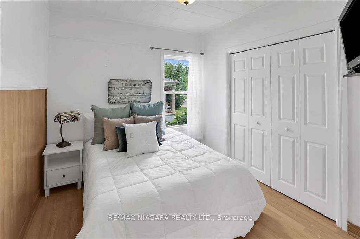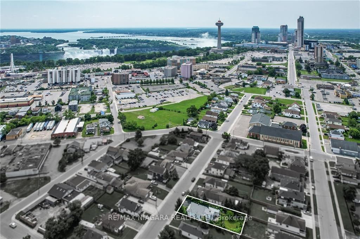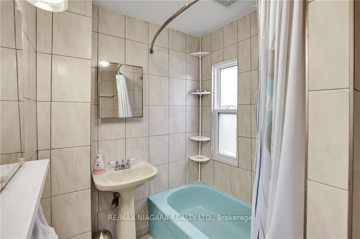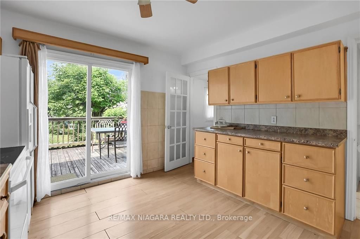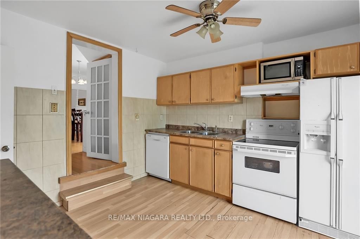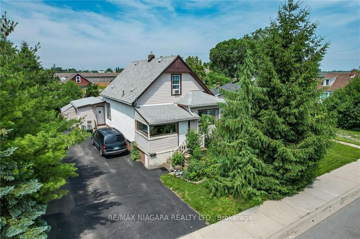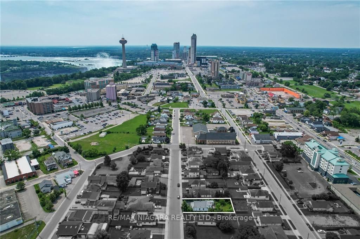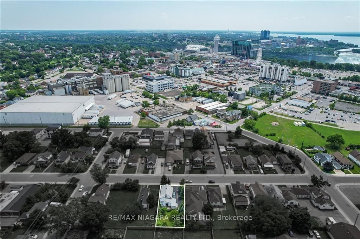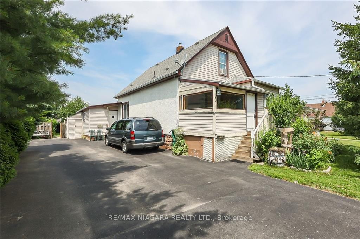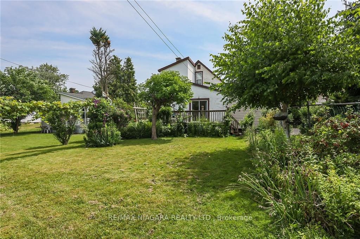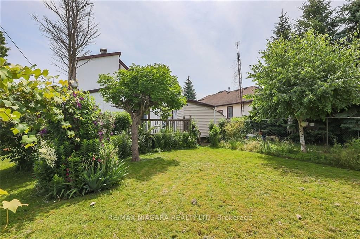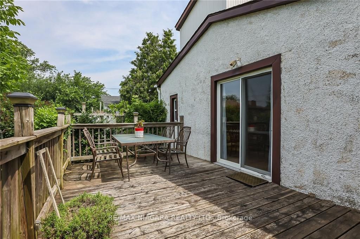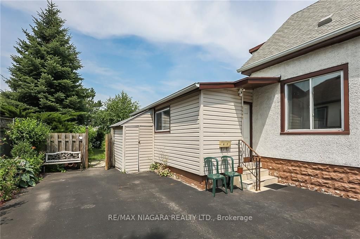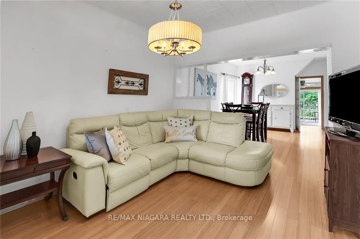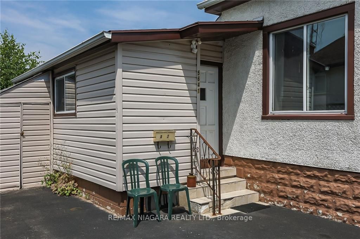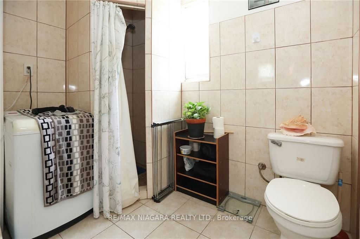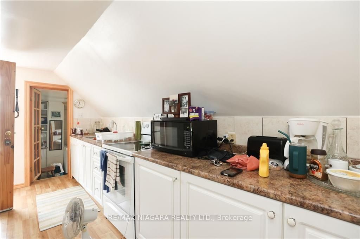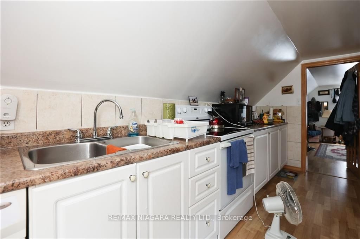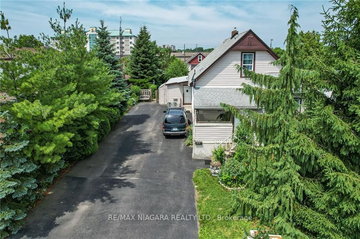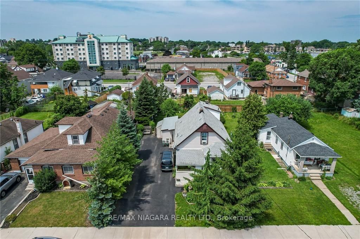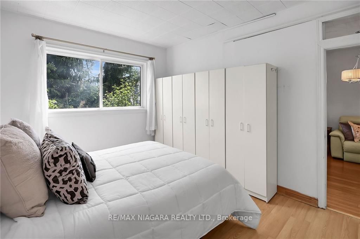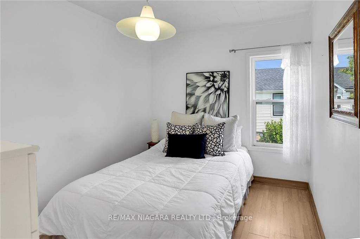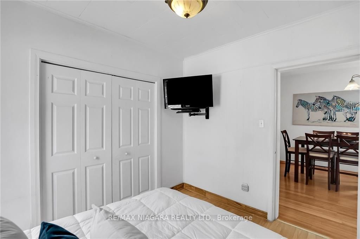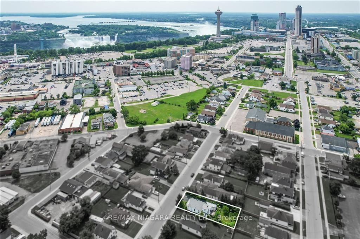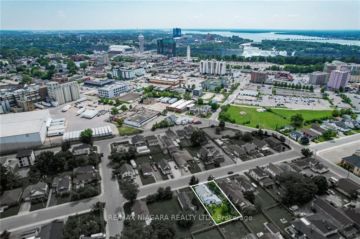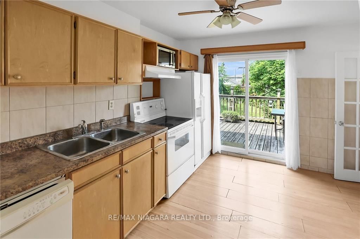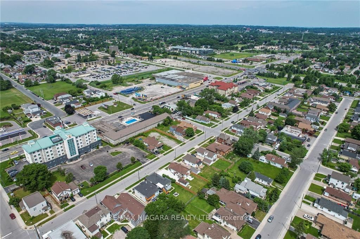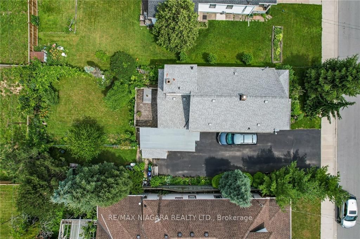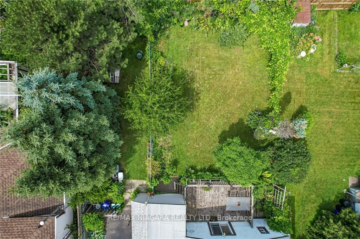$639,000
Available - For Sale
Listing ID: X8191208
5641 Desson Ave , Niagara Falls, L2G 3T3, Ontario
| VACANT DUPLEX IN DTC!!! WALKING DISTANCE TO THE FALLS, RESTAURANTS AND ATTRACTIONS!!! Investors & Multi-generational Families, Zoned DTC with a POTENTIAL FOR EXEMPTION FROM CURRENT ZONING AND POSSIBILITY FOR COMMERCIAL ACTIVITIES. This 1.5 storey DUPLEX features 1500 sq ft, with 3 bedrm, 1 bath unit on the Main Level; and 1 bedrm 1 bath unit on the Upper Level. Home zoned DTC giving it endless possibilities, a popular one being short & longer-term rental as 2 separate units with separate hydro meters & entrances. Both units are currently vacant!!! Monthly rent potential (cautiously) for main unit $2,000+hydro & upper unit $1,300+hydro. Property is bright, well-maintained w/2 large private fenced back yards, 8-car double wide driveway. Updates include: 2x100 amp service, 2 separate hydro meters, 2 separate gas meters, double vinyl windows 2003, roof 2018, newer high efficiency furnace & AC, finished waterproofed high dry basement, new sump pump, 2 kitchens, 2 bathrms. Unique Investment Opportunity In The Heart Of Niagara Falls TOURIST DISTRICT within 13 minutes walk to CASINOS, FALLS, CLIFTON HILL, BRIDGE TO USA. |
| Price | $639,000 |
| Taxes: | $2408.00 |
| Address: | 5641 Desson Ave , Niagara Falls, L2G 3T3, Ontario |
| Lot Size: | 50.00 x 105.70 (Feet) |
| Directions/Cross Streets: | Stanley To North To Desson |
| Rooms: | 12 |
| Bedrooms: | 4 |
| Bedrooms +: | |
| Kitchens: | 2 |
| Family Room: | N |
| Basement: | Finished, Full |
| Property Type: | Duplex |
| Style: | 1 1/2 Storey |
| Exterior: | Stucco/Plaster, Vinyl Siding |
| Garage Type: | None |
| (Parking/)Drive: | Pvt Double |
| Drive Parking Spaces: | 8 |
| Pool: | None |
| Fireplace/Stove: | N |
| Heat Source: | Gas |
| Heat Type: | Forced Air |
| Central Air Conditioning: | Central Air |
| Sewers: | Sewers |
| Water: | Municipal |
$
%
Years
This calculator is for demonstration purposes only. Always consult a professional
financial advisor before making personal financial decisions.
| Although the information displayed is believed to be accurate, no warranties or representations are made of any kind. |
| RE/MAX NIAGARA REALTY LTD. |
|
|

Milad Akrami
Sales Representative
Dir:
647-678-7799
Bus:
647-678-7799
| Book Showing | Email a Friend |
Jump To:
At a Glance:
| Type: | Freehold - Duplex |
| Area: | Niagara |
| Municipality: | Niagara Falls |
| Style: | 1 1/2 Storey |
| Lot Size: | 50.00 x 105.70(Feet) |
| Tax: | $2,408 |
| Beds: | 4 |
| Baths: | 2 |
| Fireplace: | N |
| Pool: | None |
Locatin Map:
Payment Calculator:

