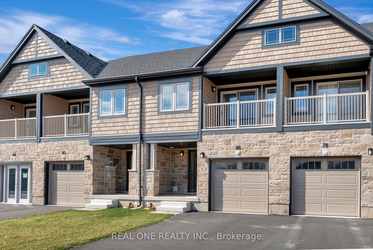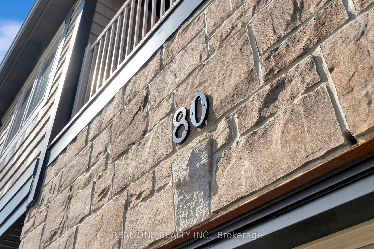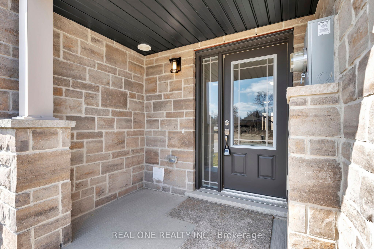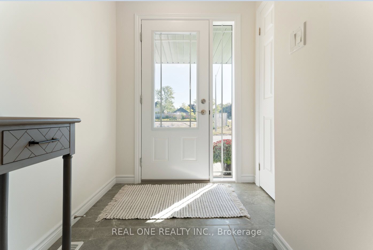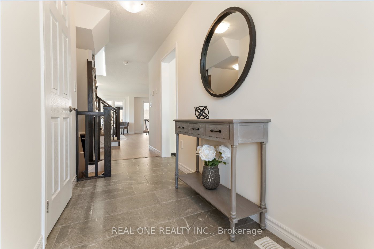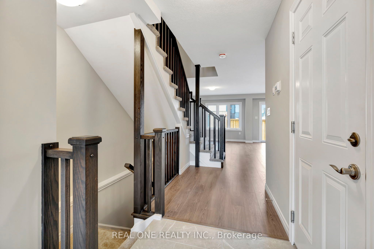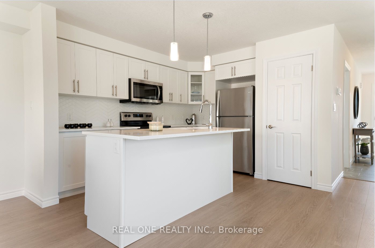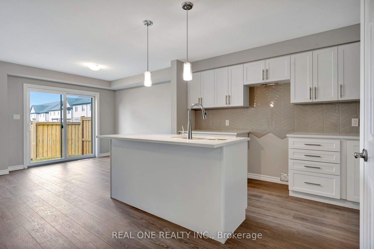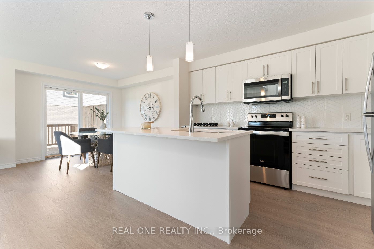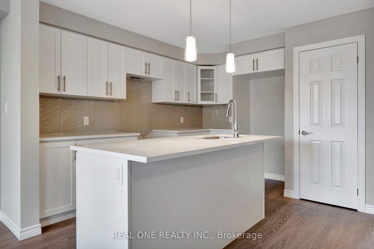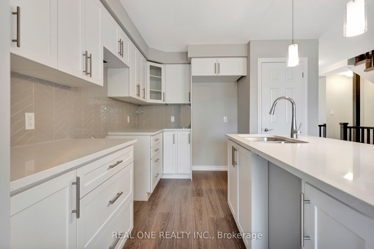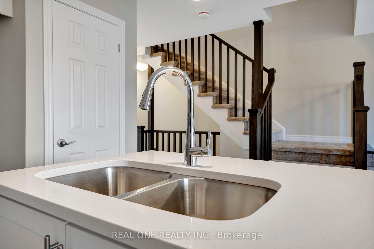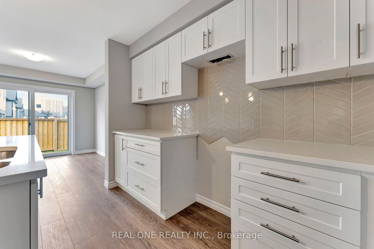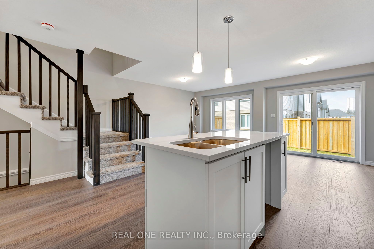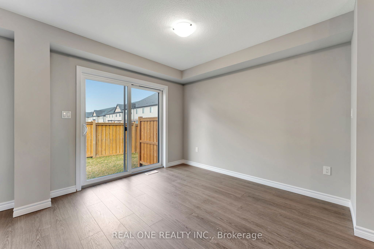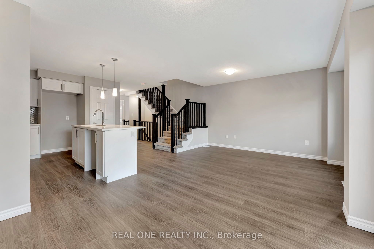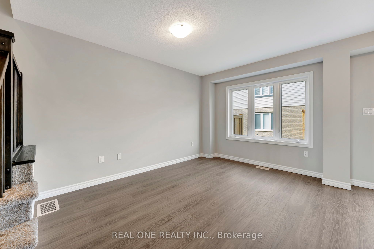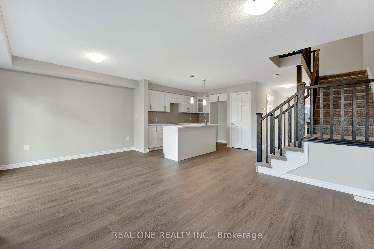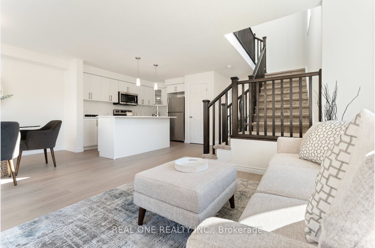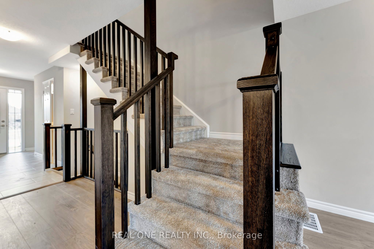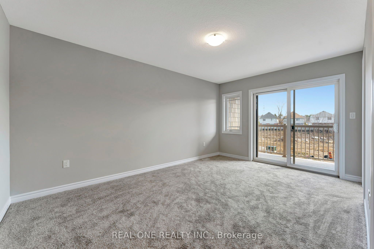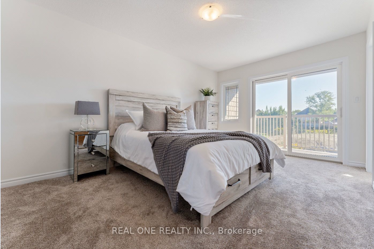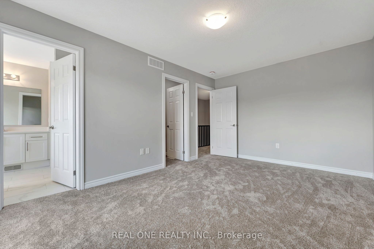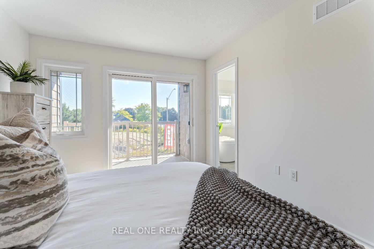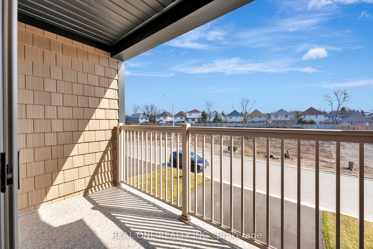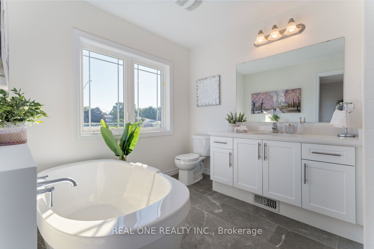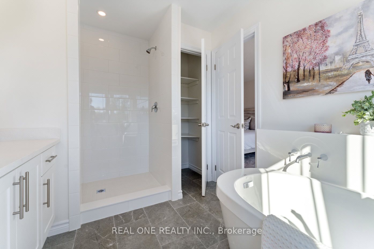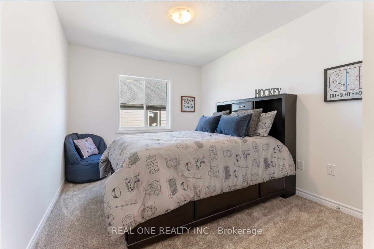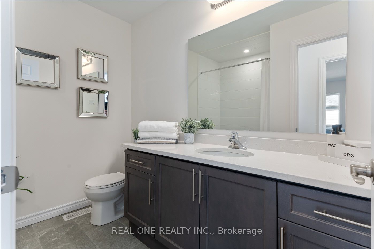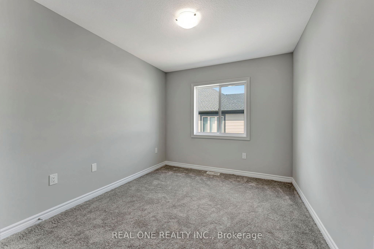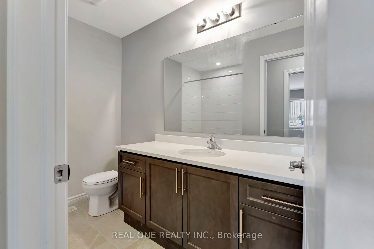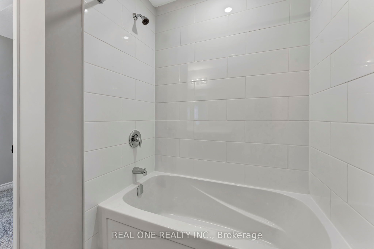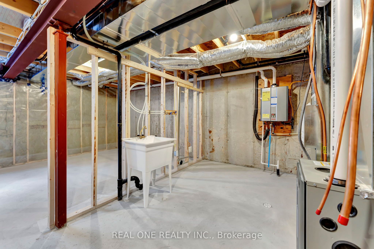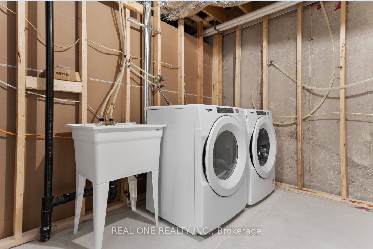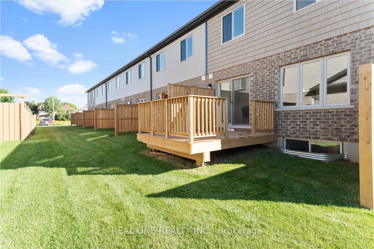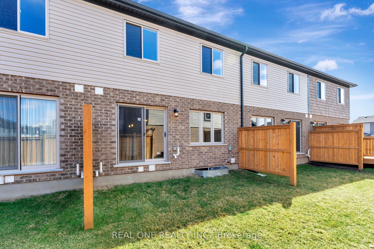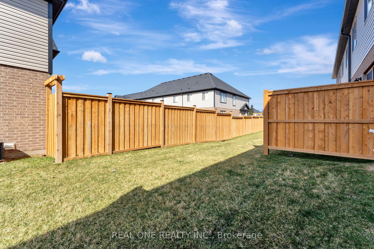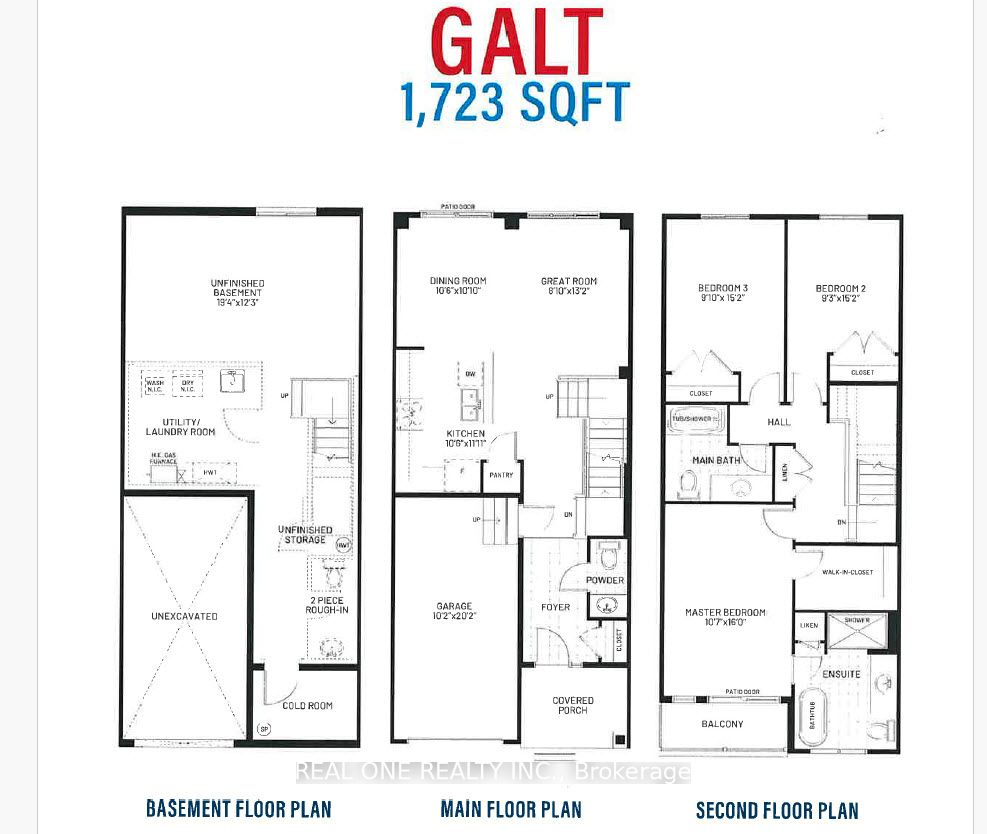$819,900
Available - For Sale
Listing ID: X8188642
80 Harrison Dr , Cambridge, N3C 2V3, Ontario
| Brand new move in ready freehold 3 bedrooms, 2.5 bathrooms townhouse. Flexible occupancy. New development is nestled in a quiet, mature, family-friendly neighborhood of North Galt. Conveniently located close to YMCA, schools, parks, malls, and only minutes from hwy 401.Beautiful stone front with covered porch, the main floor features bright open concept living, dining, and kitchen. The kitchen includes a large island with pendant lights, and beautiful quartz countertops, pantry and backsplash, off the dining is a sliding door leading to the private backyard, inside entry from a single car garage. Spacious master bedroom with an ensuite with a standalone tub, a private balcony, and large walk-in closet on the second floor, two other gorgeous-sized bedrooms share a 4pc bath. Spacious basement with large window. Staging pictures are of model home and may contain changes not included in this listing. |
| Extras: Fridge, Stove, Washer, Dryer, Dishwasher and Over-the-Range Microwave are included, backyard deck is Available at Extra Cost. |
| Price | $819,900 |
| Taxes: | $0.00 |
| Address: | 80 Harrison Dr , Cambridge, N3C 2V3, Ontario |
| Lot Size: | 20.00 x 87.71 (Feet) |
| Directions/Cross Streets: | Much Ave./Harrison Dr. |
| Rooms: | 8 |
| Bedrooms: | 3 |
| Bedrooms +: | |
| Kitchens: | 1 |
| Family Room: | Y |
| Basement: | Full, Unfinished |
| Approximatly Age: | New |
| Property Type: | Att/Row/Twnhouse |
| Style: | 2-Storey |
| Exterior: | Stone, Vinyl Siding |
| Garage Type: | Attached |
| (Parking/)Drive: | Available |
| Drive Parking Spaces: | 1 |
| Pool: | None |
| Approximatly Age: | New |
| Approximatly Square Footage: | 1500-2000 |
| Property Features: | Library, Park, Place Of Worship, Public Transit, School, School Bus Route |
| Fireplace/Stove: | N |
| Heat Source: | Gas |
| Heat Type: | Forced Air |
| Central Air Conditioning: | None |
| Laundry Level: | Lower |
| Sewers: | Sewers |
| Water: | Municipal |
| Utilities-Cable: | Y |
| Utilities-Hydro: | Y |
| Utilities-Gas: | Y |
| Utilities-Telephone: | Y |
$
%
Years
This calculator is for demonstration purposes only. Always consult a professional
financial advisor before making personal financial decisions.
| Although the information displayed is believed to be accurate, no warranties or representations are made of any kind. |
| REAL ONE REALTY INC. |
|
|

Milad Akrami
Sales Representative
Dir:
647-678-7799
Bus:
647-678-7799
| Book Showing | Email a Friend |
Jump To:
At a Glance:
| Type: | Freehold - Att/Row/Twnhouse |
| Area: | Waterloo |
| Municipality: | Cambridge |
| Style: | 2-Storey |
| Lot Size: | 20.00 x 87.71(Feet) |
| Approximate Age: | New |
| Beds: | 3 |
| Baths: | 3 |
| Fireplace: | N |
| Pool: | None |
Locatin Map:
Payment Calculator:

