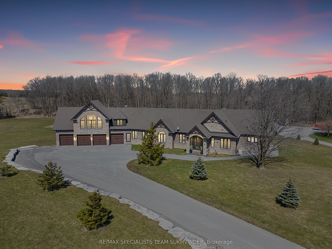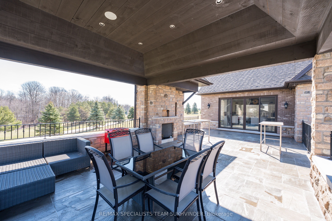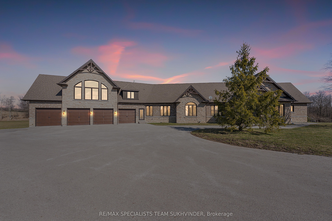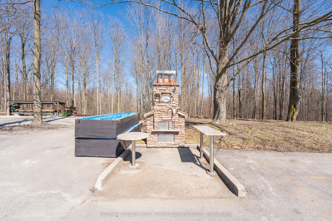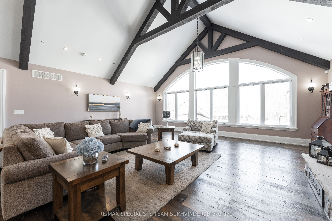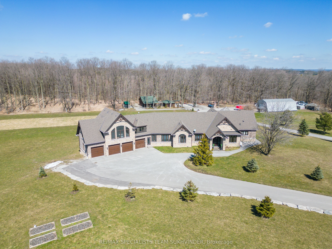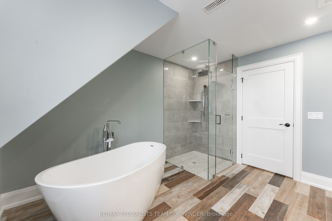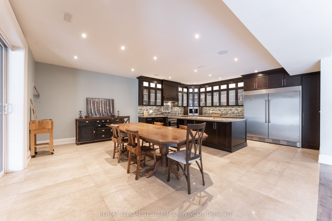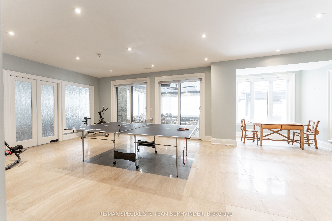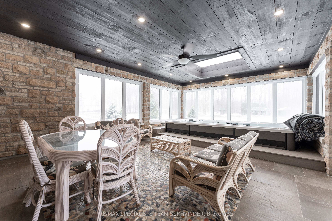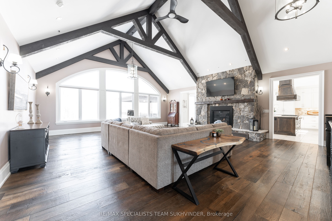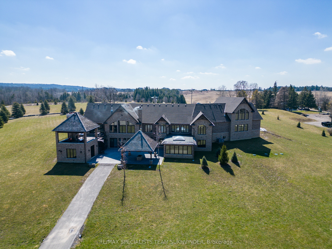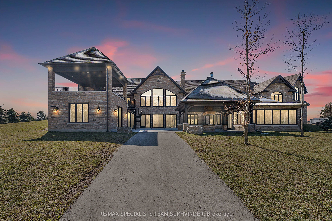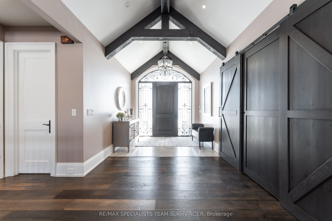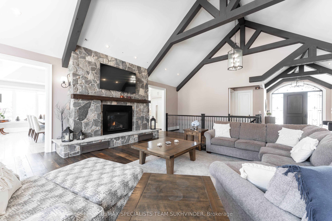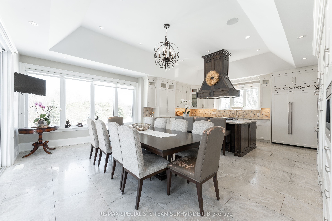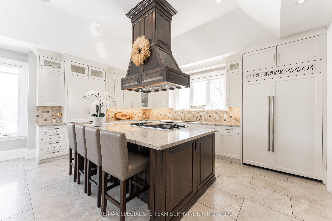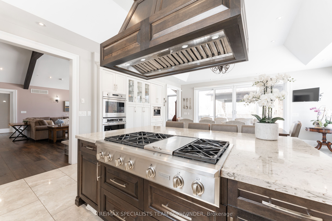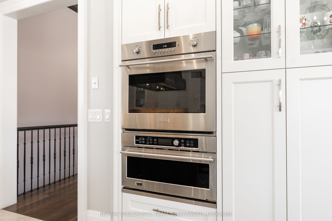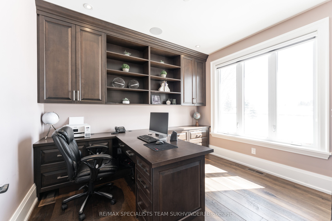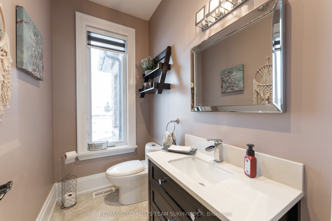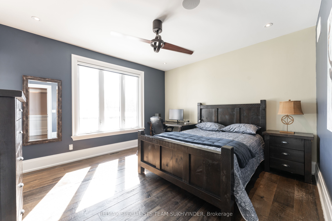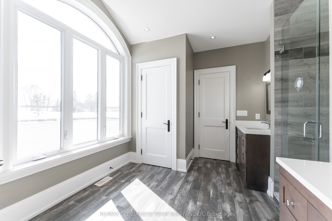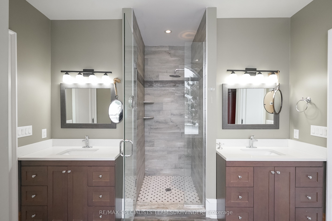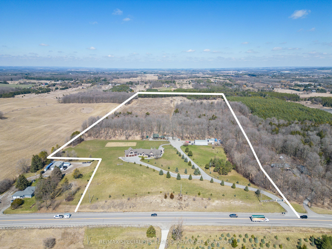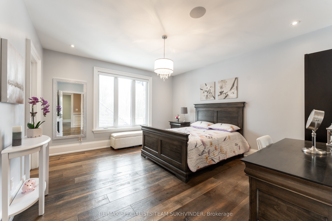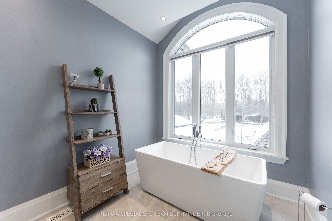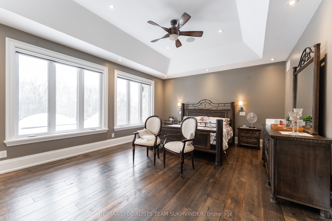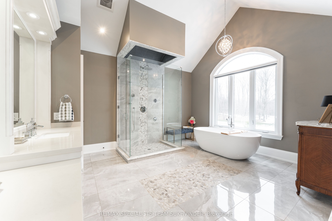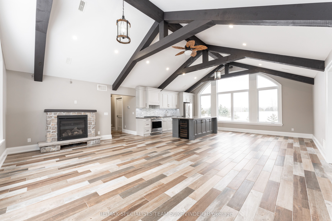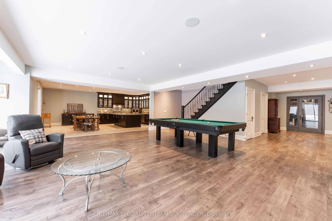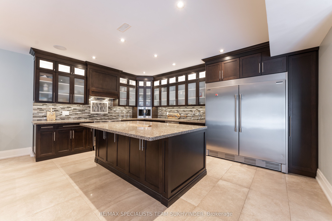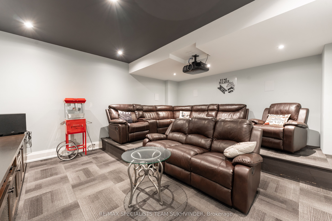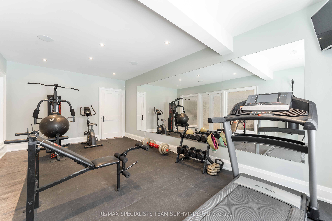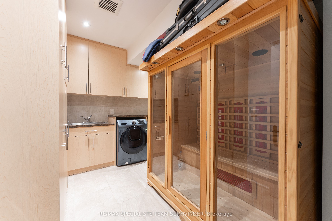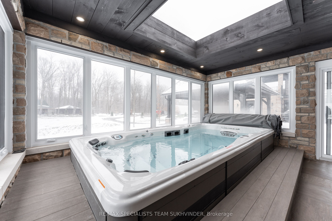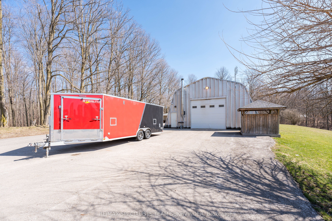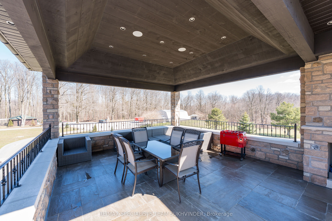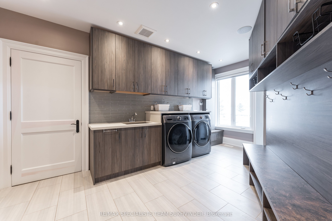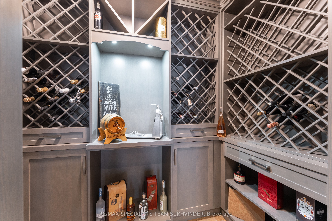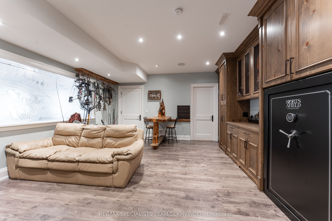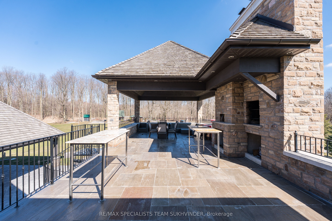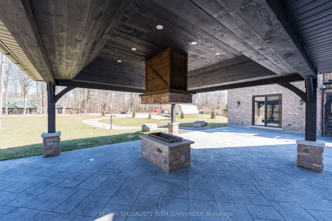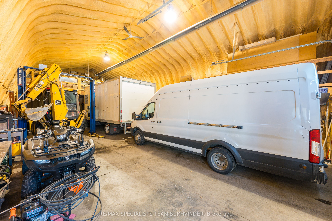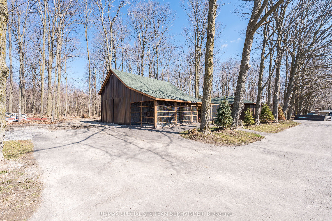$5,999,000
Available - For Sale
Listing ID: W8190844
8770 Highway 9 Rd , Caledon, L0G 1W0, Ontario
| Introducing this Custom Built Gated Estate on 49 Acres of Stunning Landscaped Terrain. Boasting 10,000 SqFt of Luxurious Living Space, this Residence features Marble and Hardwood Floors, A Chef's Kitchen with Built-In Monogram Appliances with a walk-out to private patio, Heated Flooring & Grand 18ft High Cathedral Ceilings. The Finished Walkout Basement is an entertainer's paradise as it offers a Second Kitchen, Home Theatre, Wine Cellar, Exercise Room, Sauna, and Swim Spa. Additionally, a Separate In-Law or Nanny Suite with Full Amenities awaits. Outside, Revel in the Serenity of a Private Backyard with Concrete Patio, 2 Wood Burning Ovens, Pizza Oven, and 2 workshops with hydro, water, and heat. Private Trails, Breathtaking Views & A Chicken Coop complete this Unique Estate. |
| Extras: S/S Fridge, Stove, Dishwasher, Washer, Dryer, All ELF's & Window coverings |
| Price | $5,999,000 |
| Taxes: | $13320.52 |
| Address: | 8770 Highway 9 Rd , Caledon, L0G 1W0, Ontario |
| Acreage: | 25-49.99 |
| Directions/Cross Streets: | Hwy 9 / Mt Wolfe Rd |
| Rooms: | 16 |
| Bedrooms: | 5 |
| Bedrooms +: | |
| Kitchens: | 3 |
| Family Room: | Y |
| Basement: | Fin W/O |
| Approximatly Age: | 6-15 |
| Property Type: | Detached |
| Style: | Bungalow |
| Exterior: | Brick, Stone |
| Garage Type: | Attached |
| (Parking/)Drive: | Private |
| Drive Parking Spaces: | 20 |
| Pool: | None |
| Other Structures: | Barn, Workshop |
| Approximatly Age: | 6-15 |
| Approximatly Square Footage: | 5000+ |
| Property Features: | Wooded/Treed |
| Fireplace/Stove: | Y |
| Heat Source: | Propane |
| Heat Type: | Forced Air |
| Central Air Conditioning: | Central Air |
| Sewers: | Septic |
| Water: | Well |
$
%
Years
This calculator is for demonstration purposes only. Always consult a professional
financial advisor before making personal financial decisions.
| Although the information displayed is believed to be accurate, no warranties or representations are made of any kind. |
| RE/MAX SPECIALISTS TEAM SUKHVINDER |
|
|

Milad Akrami
Sales Representative
Dir:
647-678-7799
Bus:
647-678-7799
| Virtual Tour | Book Showing | Email a Friend |
Jump To:
At a Glance:
| Type: | Freehold - Detached |
| Area: | Peel |
| Municipality: | Caledon |
| Neighbourhood: | Palgrave |
| Style: | Bungalow |
| Approximate Age: | 6-15 |
| Tax: | $13,320.52 |
| Beds: | 5 |
| Baths: | 6 |
| Fireplace: | Y |
| Pool: | None |
Locatin Map:
Payment Calculator:

