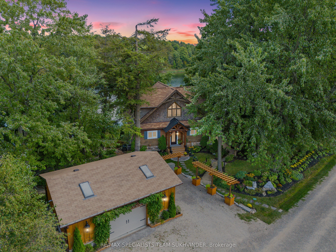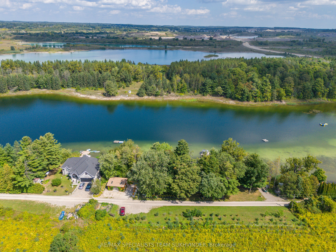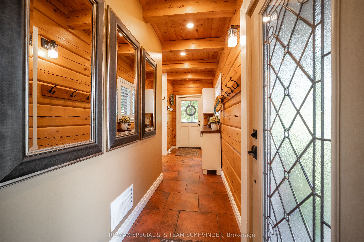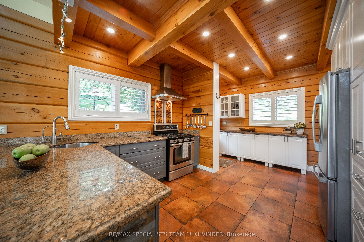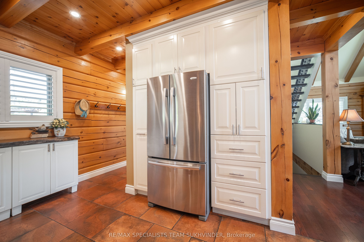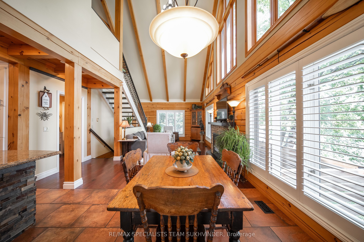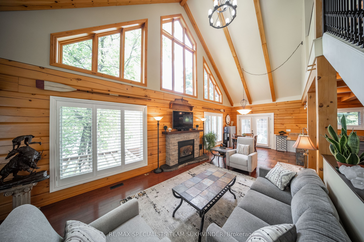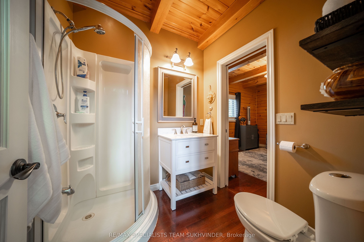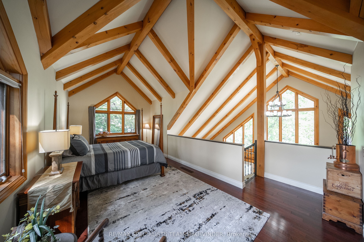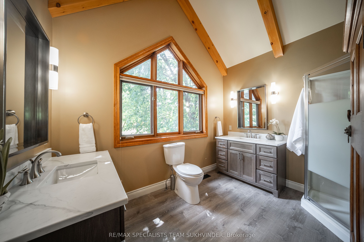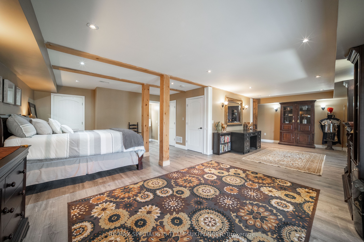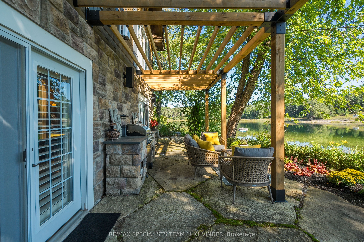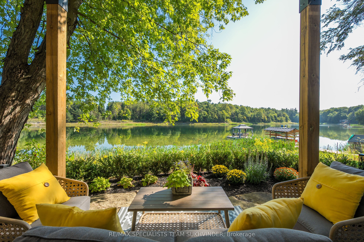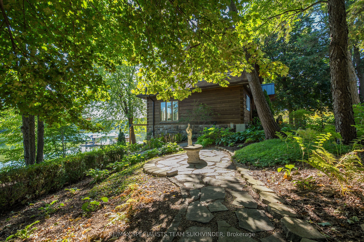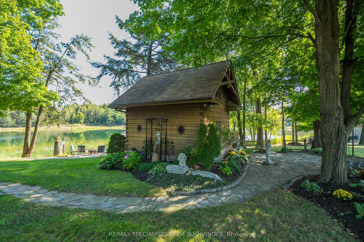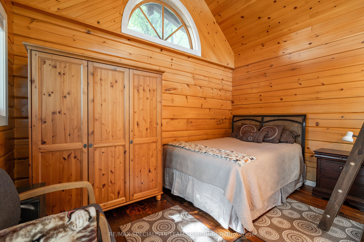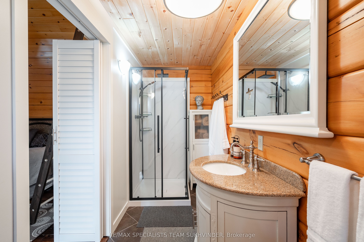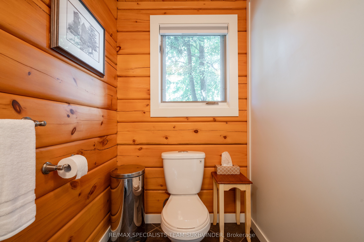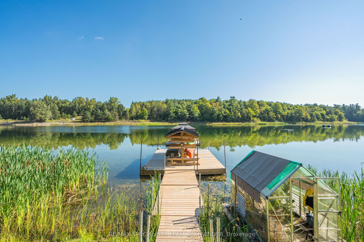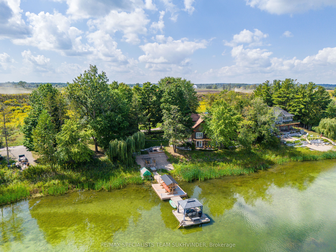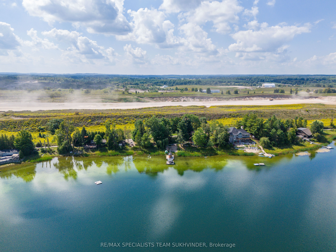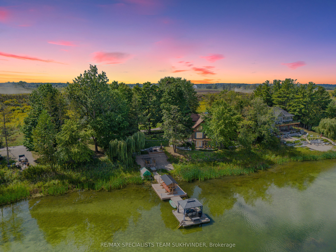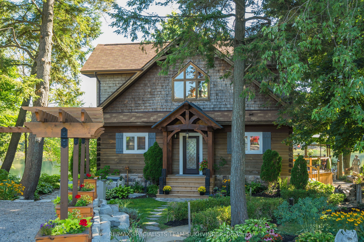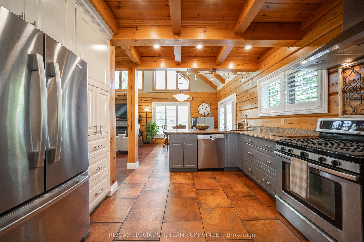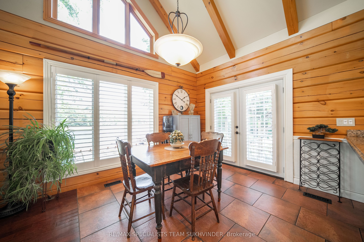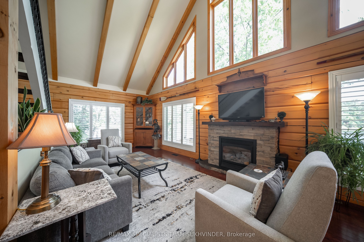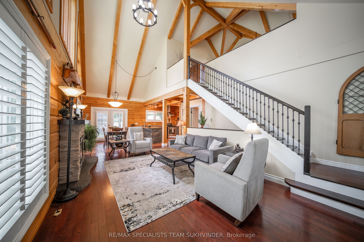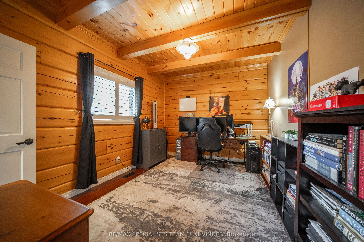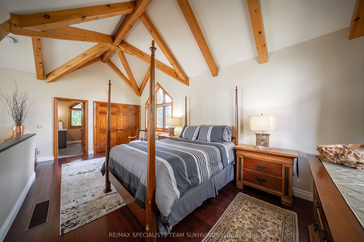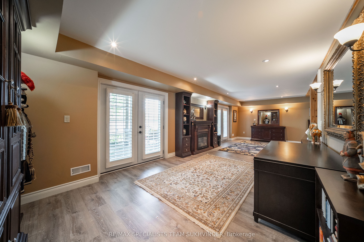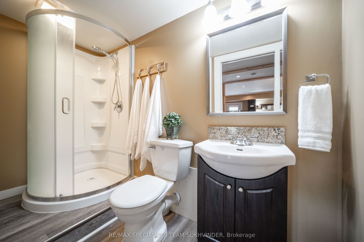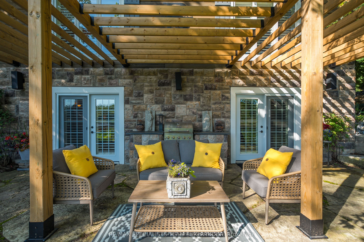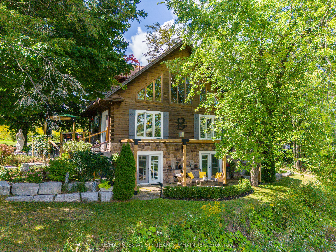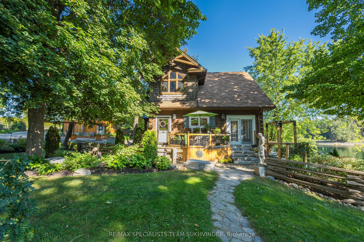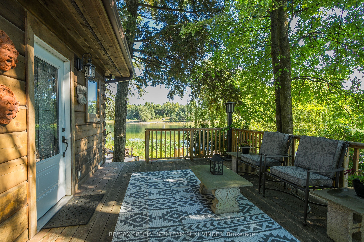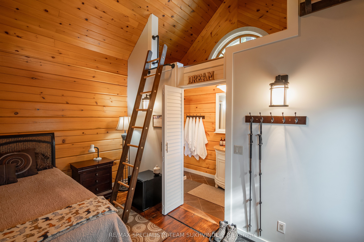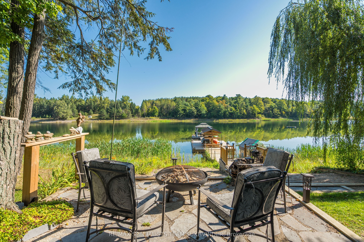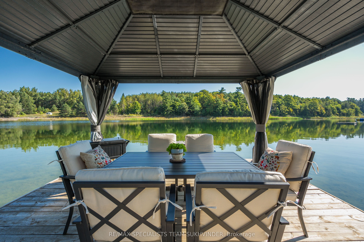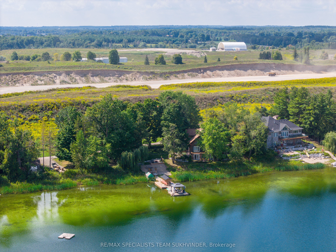$1,999,999
Available - For Sale
Listing ID: W8190248
143 Green Lakes Rd West , Caledon, L7K 0S4, Ontario
| Welcome To Green Lake, Where Serene Nature Meets Luxury Lakeside Living. Nestled In A Private Community On A Private Road In The Heart Of Caledon, This 2.36 Acre Property Offers Tranquility and Convenience. With Over 300 Feet Of Direct Waterfront Access, Step Into Your Own Backyard Paradise, Inviting You To Swim, Kayak, Or Fish A Dream Lifestyle Where Each Day Feels Like A Vacation. The Fully Renovated Log House Boasts An Open-Concept Main Floor, A Loft-Level Primary Bedroom, Stunning Lake Views, Large Windows, Soaring Vaulted Ceilings. Entertainer's Dream: Indoors and Outdoors Are Connected Seamlessly With A Sunlit Walkout Basement and Landscaped Patio. Explore The Meticulously Maintained Gardens On Flagstone Pathways Winding Through The Oasis. The Guest Bunkie Features Its Own Patio, 3-Piece Bath, And A Lake-View Loft. |
| Extras: Heated & Insulated Garage/Workshop. Green Lake is Caledon's Hidden Gem! It's Not Just A Property; It's A Lifestyle One That Offers Peace, Luxury, And The Opportunity To Create Memories. |
| Price | $1,999,999 |
| Taxes: | $3778.39 |
| Address: | 143 Green Lakes Rd West , Caledon, L7K 0S4, Ontario |
| Lot Size: | 306.20 x 346.92 (Feet) |
| Acreage: | 2-4.99 |
| Directions/Cross Streets: | Charleston Sd Rd/Grn Lks Rd W |
| Rooms: | 6 |
| Rooms +: | 1 |
| Bedrooms: | 2 |
| Bedrooms +: | 1 |
| Kitchens: | 1 |
| Family Room: | Y |
| Basement: | Finished, W/O |
| Property Type: | Detached |
| Style: | Bungaloft |
| Exterior: | Log, Stone |
| Garage Type: | Detached |
| (Parking/)Drive: | Private |
| Drive Parking Spaces: | 2 |
| Pool: | None |
| Fireplace/Stove: | Y |
| Heat Source: | Propane |
| Heat Type: | Forced Air |
| Central Air Conditioning: | Central Air |
| Sewers: | Septic |
| Water: | Well |
| Water Supply Types: | Drilled Well |
$
%
Years
This calculator is for demonstration purposes only. Always consult a professional
financial advisor before making personal financial decisions.
| Although the information displayed is believed to be accurate, no warranties or representations are made of any kind. |
| RE/MAX SPECIALISTS TEAM SUKHVINDER |
|
|

Milad Akrami
Sales Representative
Dir:
647-678-7799
Bus:
647-678-7799
| Virtual Tour | Book Showing | Email a Friend |
Jump To:
At a Glance:
| Type: | Freehold - Detached |
| Area: | Peel |
| Municipality: | Caledon |
| Neighbourhood: | Rural Caledon |
| Style: | Bungaloft |
| Lot Size: | 306.20 x 346.92(Feet) |
| Tax: | $3,778.39 |
| Beds: | 2+1 |
| Baths: | 4 |
| Fireplace: | Y |
| Pool: | None |
Locatin Map:
Payment Calculator:

