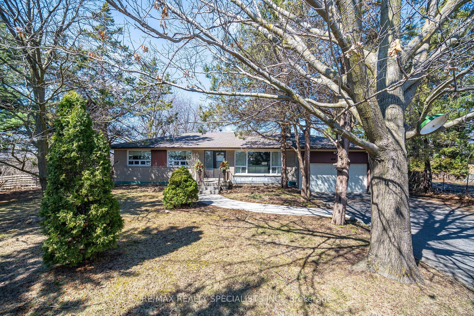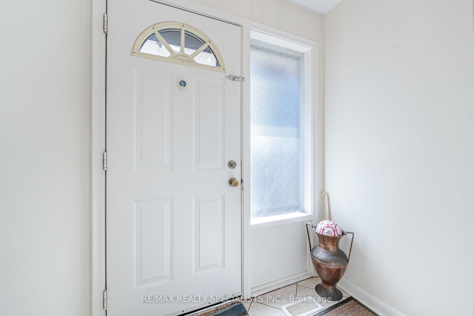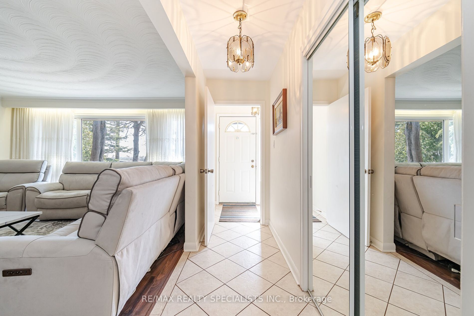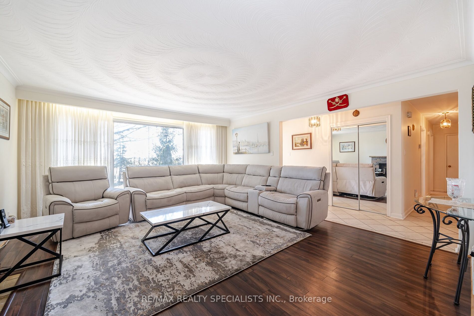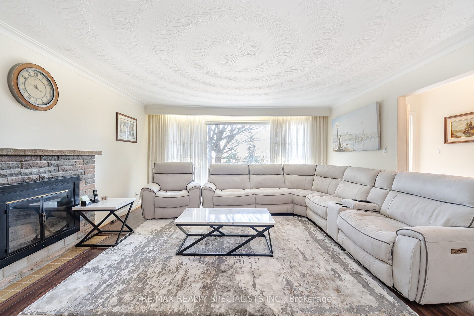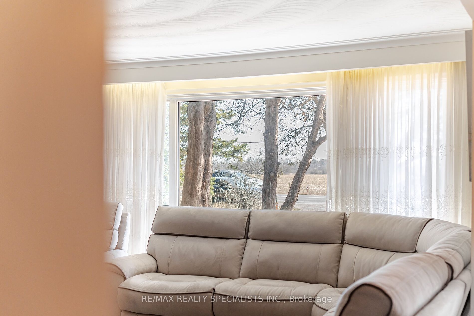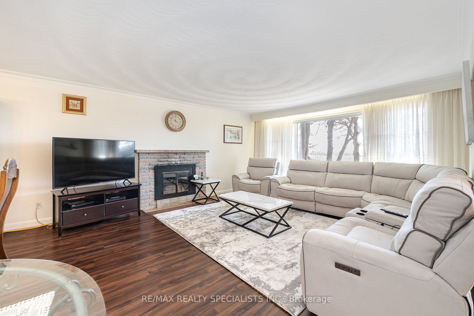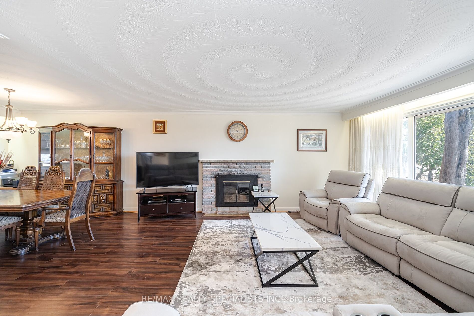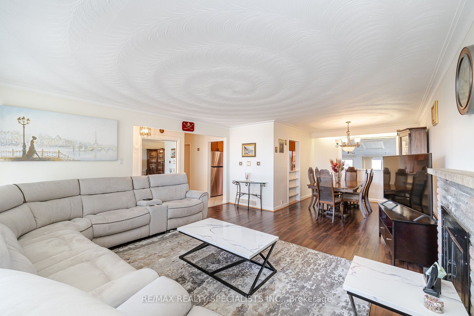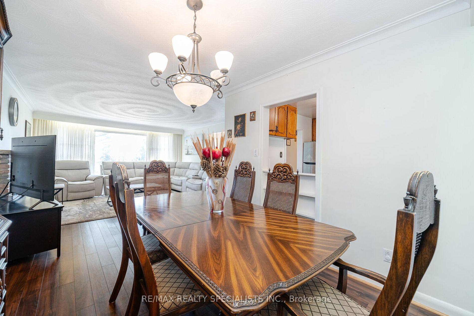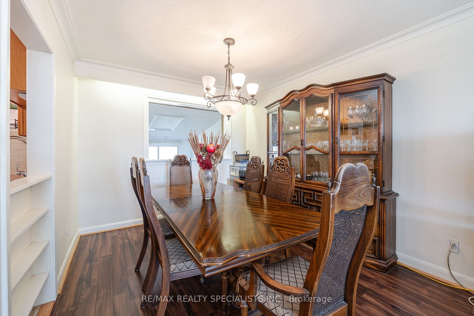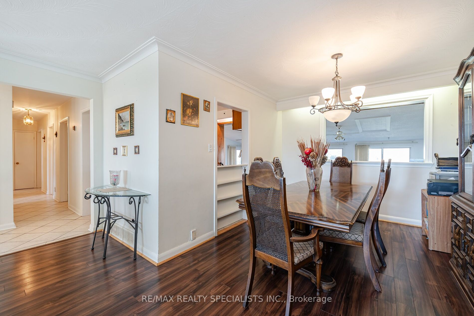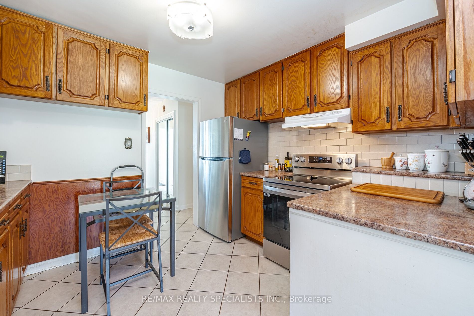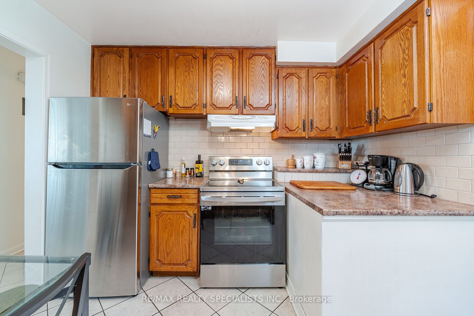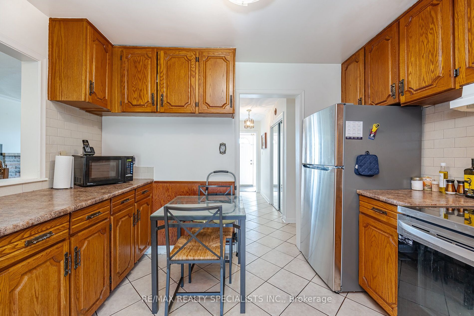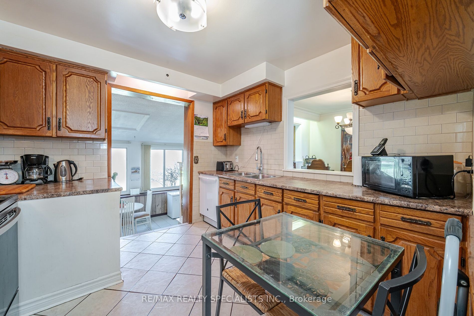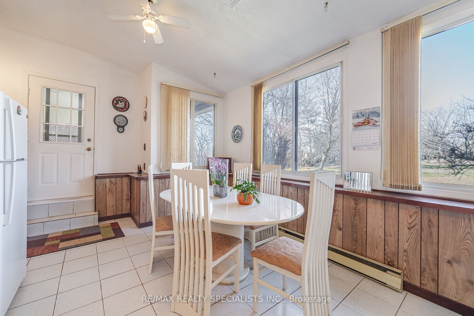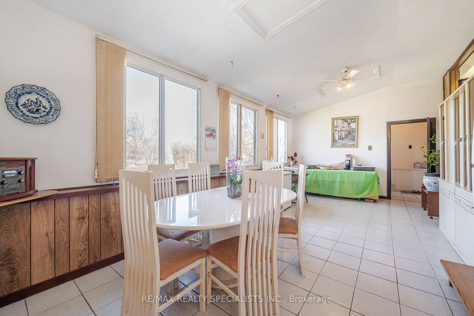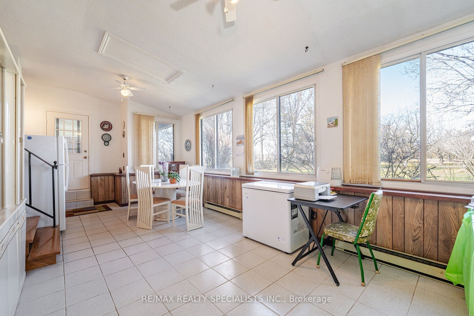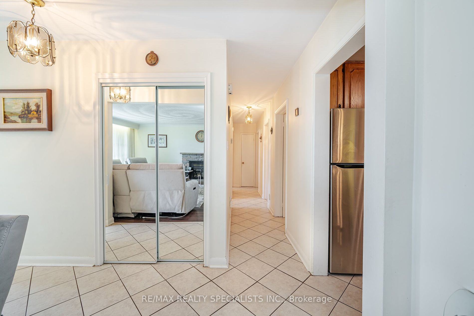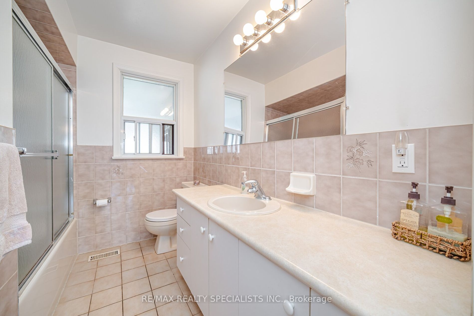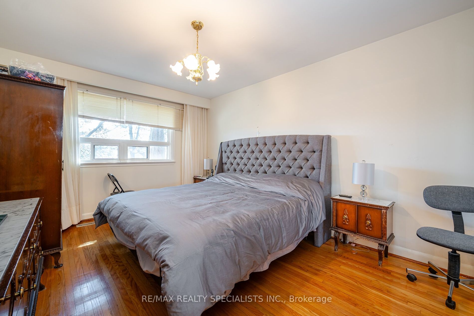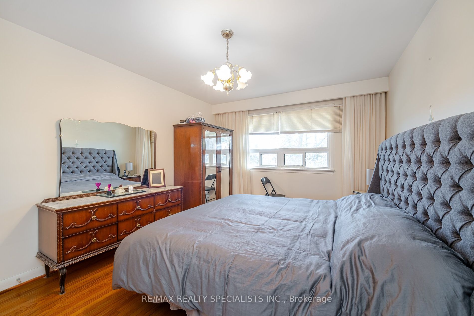$2,999,000
Available - For Sale
Listing ID: W8190042
8026 Mayfield Rd , Caledon, L7E 0W2, Ontario
| Welcome To An Exceptional Opportunity Situated At The Intersection Of Mayfield/Humber Station. Presenting A Remarkable 0.95-Acre Property In A Highly Sought-After Locale, Surrounded By Thriving Industrial Warehouses And Bustling Trucking Yards. This Offering Is Part Of The Esteemed Future Mayfield Rd Expansion Project Under The Jurisdiction Of The Region Of Peel, Enhancing Its Allure And Investment Potential. The Property Features A Detached Bungalow With 3+1 Bedrooms, 2 Full Washrooms, A Finished Basement, And A Double Car Garage. With Incredible Potential For Investors And Future Development, This Property Beckons Those With Foresight And Vision For Best Future Development Opportunity. Don't Miss Out On This Prime Opportunity To Secure Your Stake In This Dynamic And Evolving Community. Schedule Your Private Viewing Today, As This Exceptional Offering Will Not Last Long. |
| Extras: This prime property boasts an ideal location, catering to a diverse range of buyers. |
| Price | $2,999,000 |
| Taxes: | $5065.90 |
| Assessment Year: | 2023 |
| Address: | 8026 Mayfield Rd , Caledon, L7E 0W2, Ontario |
| Lot Size: | 114.00 x 379.00 (Feet) |
| Acreage: | .50-1.99 |
| Directions/Cross Streets: | Mayfield / Humber Station |
| Rooms: | 9 |
| Bedrooms: | 3 |
| Bedrooms +: | 1 |
| Kitchens: | 1 |
| Family Room: | N |
| Basement: | Finished |
| Property Type: | Detached |
| Style: | Bungalow |
| Exterior: | Brick |
| Garage Type: | Built-In |
| (Parking/)Drive: | Private |
| Drive Parking Spaces: | 6 |
| Pool: | None |
| Property Features: | Library, Park, School |
| Fireplace/Stove: | Y |
| Heat Source: | Oil |
| Heat Type: | Forced Air |
| Central Air Conditioning: | Central Air |
| Sewers: | Septic |
| Water: | Municipal |
$
%
Years
This calculator is for demonstration purposes only. Always consult a professional
financial advisor before making personal financial decisions.
| Although the information displayed is believed to be accurate, no warranties or representations are made of any kind. |
| RE/MAX REALTY SPECIALISTS INC. |
|
|

Milad Akrami
Sales Representative
Dir:
647-678-7799
Bus:
647-678-7799
| Book Showing | Email a Friend |
Jump To:
At a Glance:
| Type: | Freehold - Detached |
| Area: | Peel |
| Municipality: | Caledon |
| Neighbourhood: | Rural Caledon |
| Style: | Bungalow |
| Lot Size: | 114.00 x 379.00(Feet) |
| Tax: | $5,065.9 |
| Beds: | 3+1 |
| Baths: | 2 |
| Fireplace: | Y |
| Pool: | None |
Locatin Map:
Payment Calculator:

