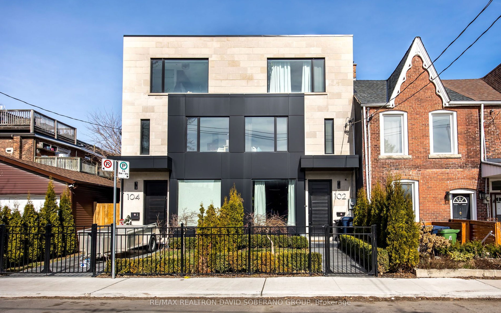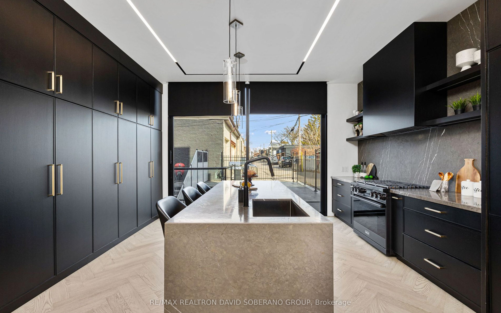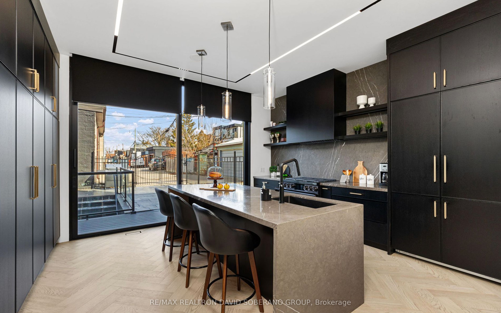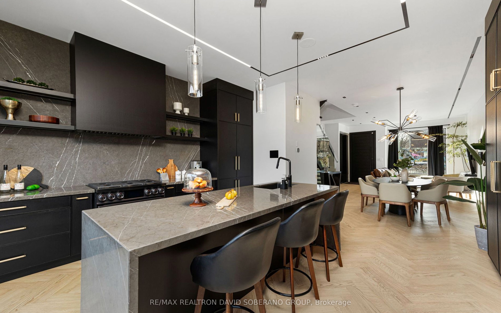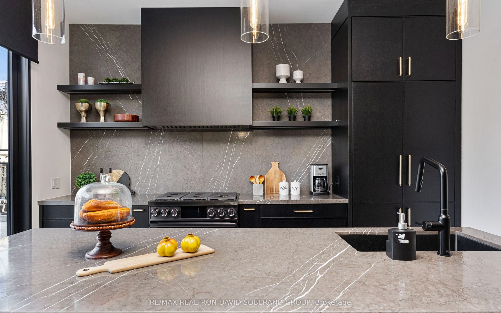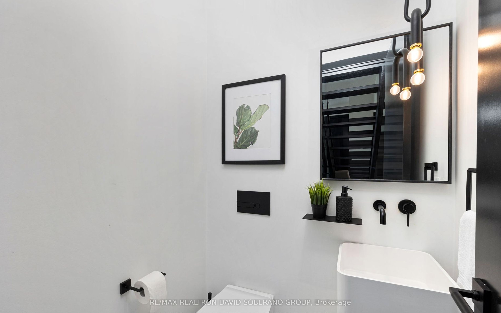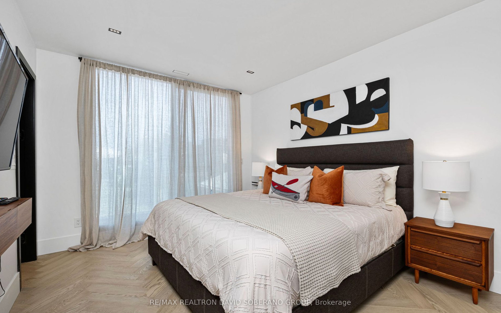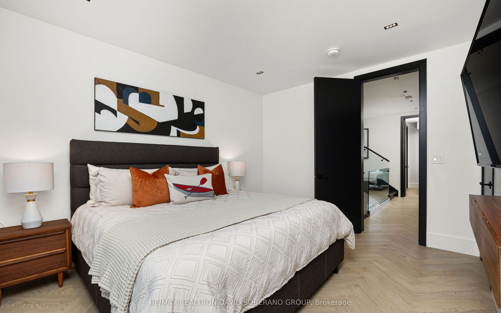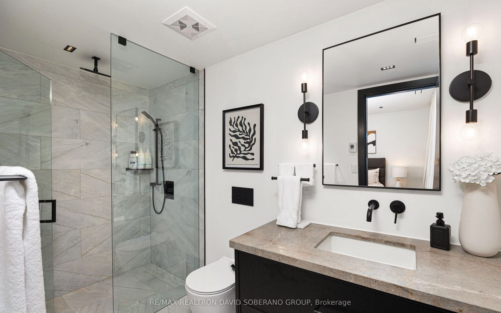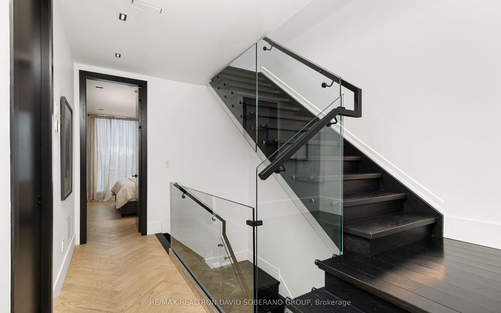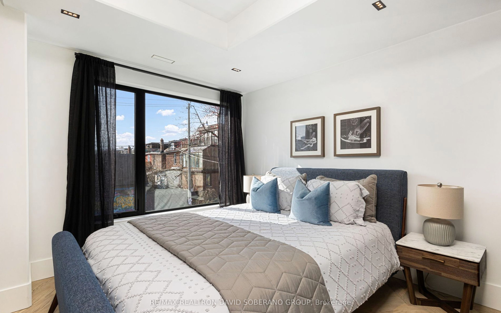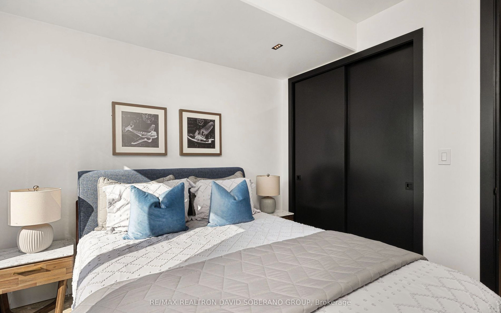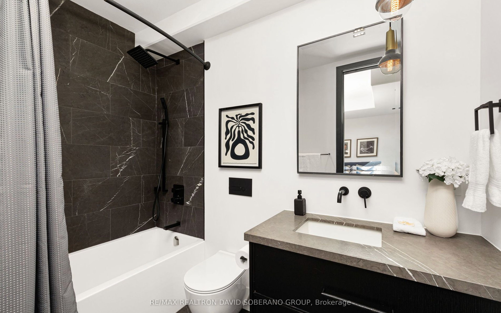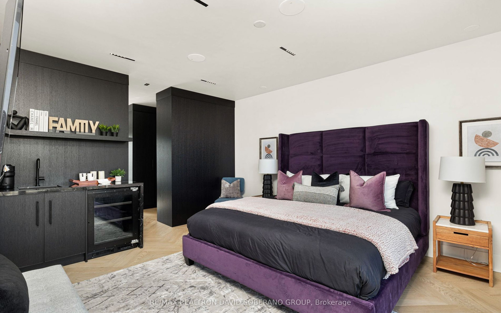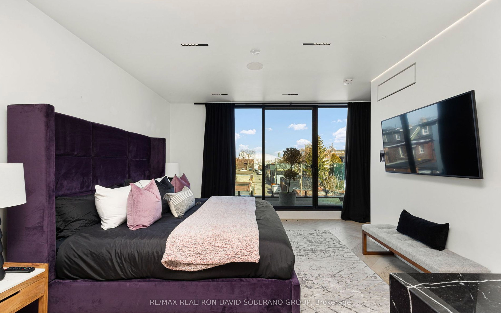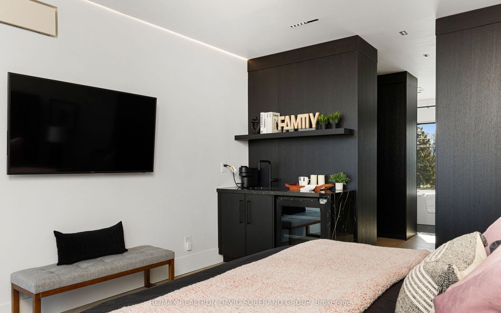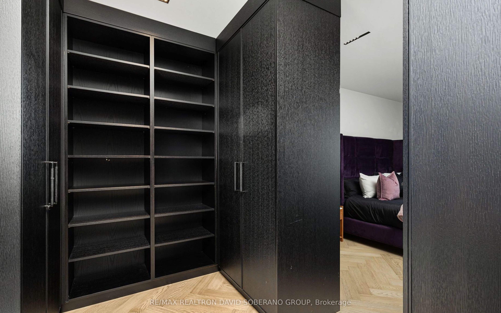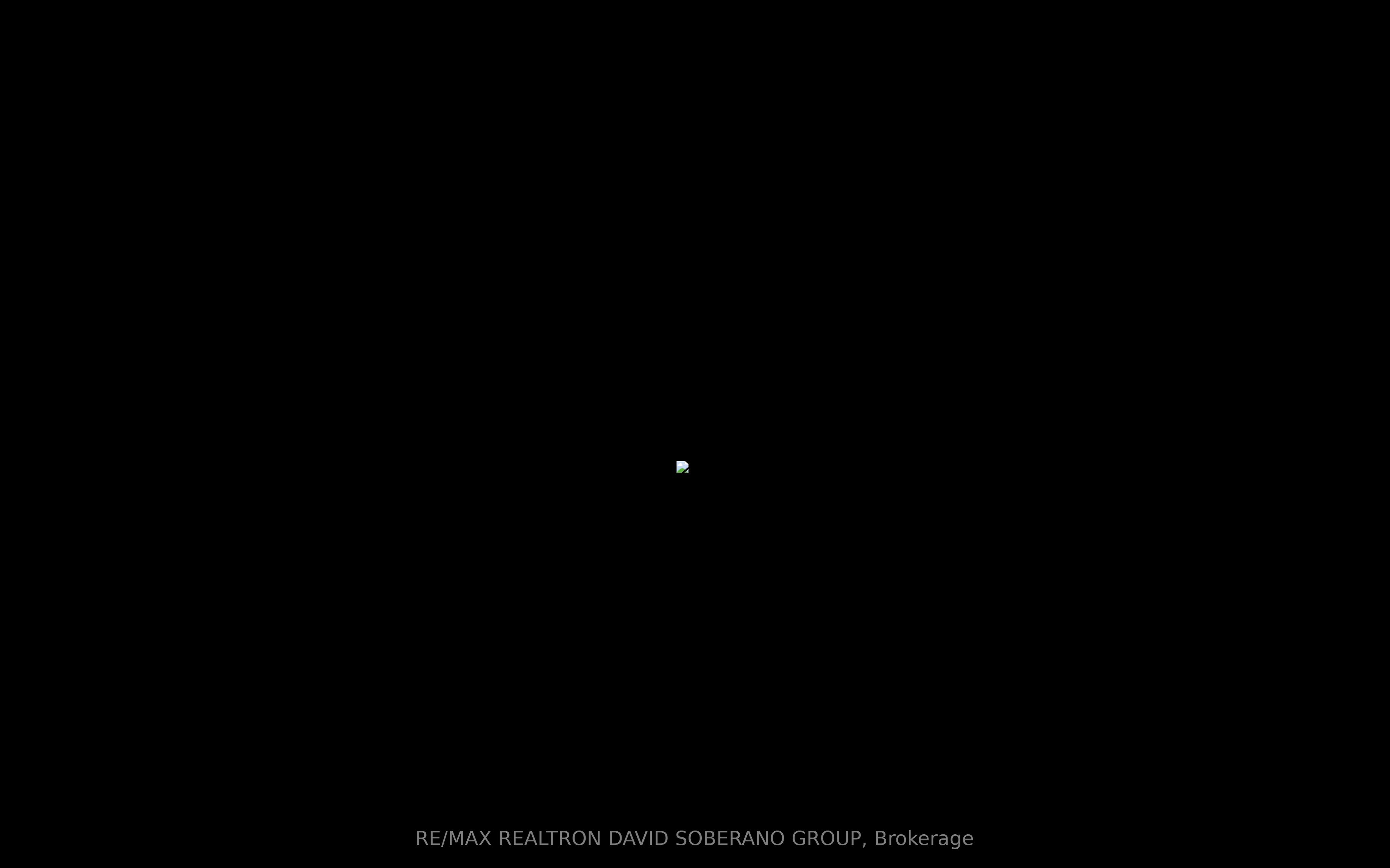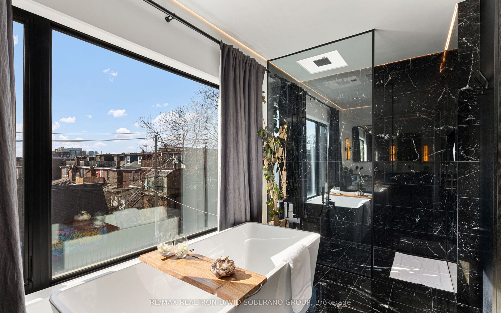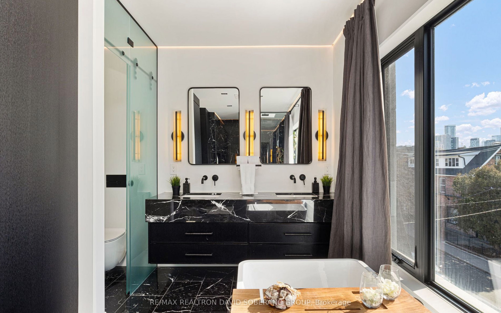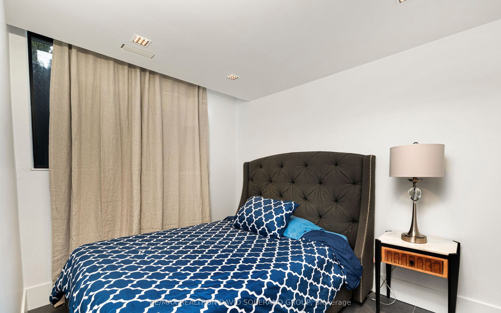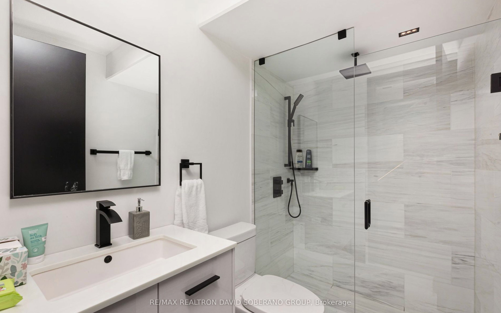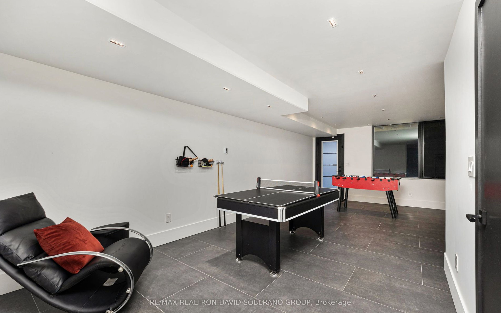$2,499,900
Available - For Sale
Listing ID: C8159288
102 Ulster St , Toronto, M5S 1G1, Ontario
| Recently Built Custom 3 Level Semi Detached Modern Home In The Trendy University Neighbourhood. Step Into This Open Concept Brightly Lit Living And Dining Space With Warm Chevron Flooring Throughout. The Large Chefs Kitchen Has Plenty Of Storage, A Large Oversized Island And Walkout To Patio For Dining Al Fresco. On The Second Level, 2 Spacious Bedrooms Feature Their Own Ensuite and Closet. Enjoy Your Morning Coffee In The Grand Primary Bedroom With A Wet Bar, Oversized Balcony, Expansive 5 Piece Ensuite With Stunning Views Of The CN Tower. The Lower Level Includes An Additional Bedroom And Bath, And The Large Recreation Space Is Perfect As A Gym, Office, Or Potential As A Rental. Close To Schools, Parks, Shopping, Theatres, Mall, Places Of Worship And More! |
| Extras: Two Furnaces, Two AC Units, Two HRV Systems, In Floor Heating In The Basement & Radiant Lin Floor Heating in Master Bath and Larger Second Floor Bath |
| Price | $2,499,900 |
| Taxes: | $9801.00 |
| Address: | 102 Ulster St , Toronto, M5S 1G1, Ontario |
| Lot Size: | 15.50 x 75.00 (Feet) |
| Directions/Cross Streets: | Bathurst/Harbord |
| Rooms: | 6 |
| Rooms +: | 2 |
| Bedrooms: | 3 |
| Bedrooms +: | 1 |
| Kitchens: | 1 |
| Family Room: | N |
| Basement: | Fin W/O |
| Property Type: | Semi-Detached |
| Style: | 3-Storey |
| Exterior: | Metal/Side, Stone |
| Garage Type: | None |
| (Parking/)Drive: | Lane |
| Drive Parking Spaces: | 1 |
| Pool: | None |
| Fireplace/Stove: | N |
| Heat Source: | Gas |
| Heat Type: | Forced Air |
| Central Air Conditioning: | Central Air |
| Elevator Lift: | N |
| Sewers: | Sewers |
| Water: | Municipal |
$
%
Years
This calculator is for demonstration purposes only. Always consult a professional
financial advisor before making personal financial decisions.
| Although the information displayed is believed to be accurate, no warranties or representations are made of any kind. |
| RE/MAX REALTRON DAVID SOBERANO GROUP |
|
|

Milad Akrami
Sales Representative
Dir:
647-678-7799
Bus:
647-678-7799
| Book Showing | Email a Friend |
Jump To:
At a Glance:
| Type: | Freehold - Semi-Detached |
| Area: | Toronto |
| Municipality: | Toronto |
| Neighbourhood: | University |
| Style: | 3-Storey |
| Lot Size: | 15.50 x 75.00(Feet) |
| Tax: | $9,801 |
| Beds: | 3+1 |
| Baths: | 5 |
| Fireplace: | N |
| Pool: | None |
Locatin Map:
Payment Calculator:

