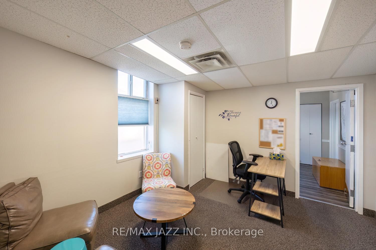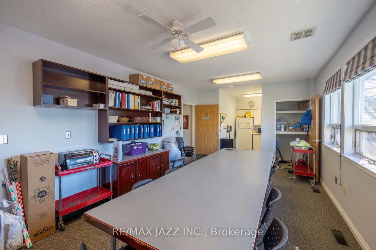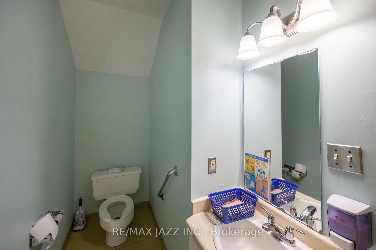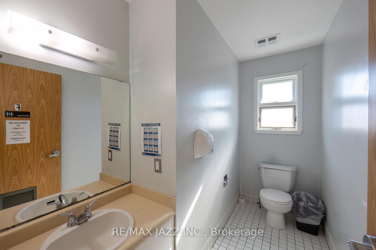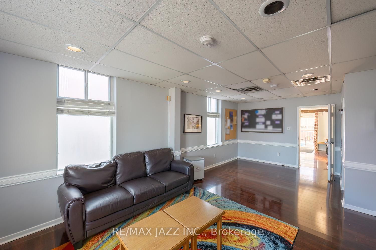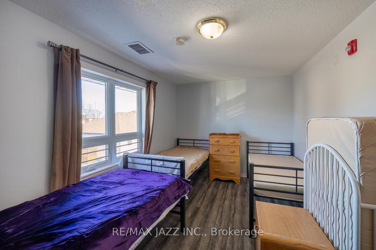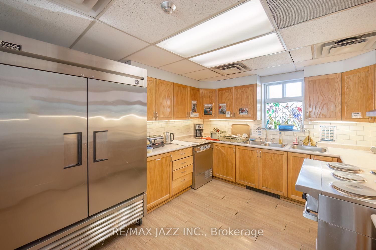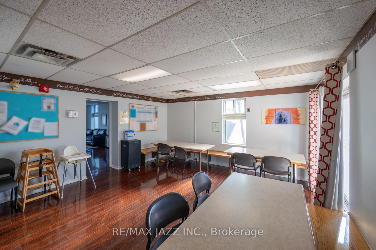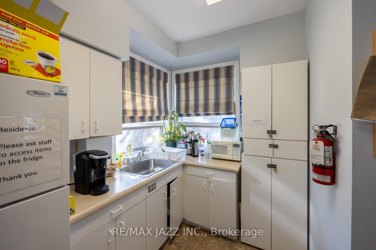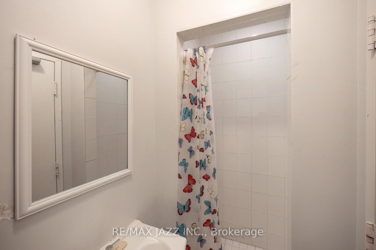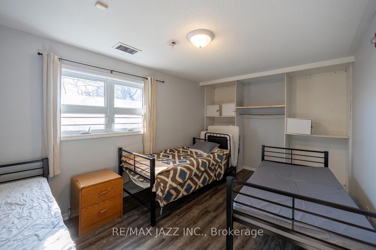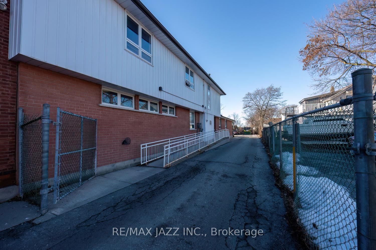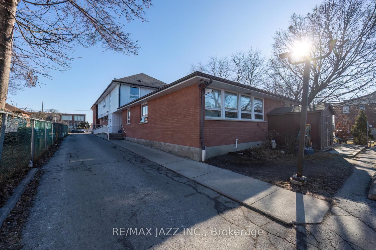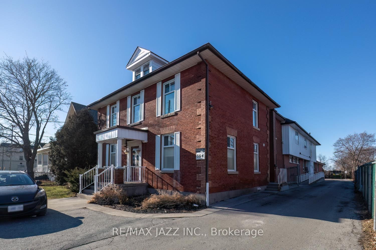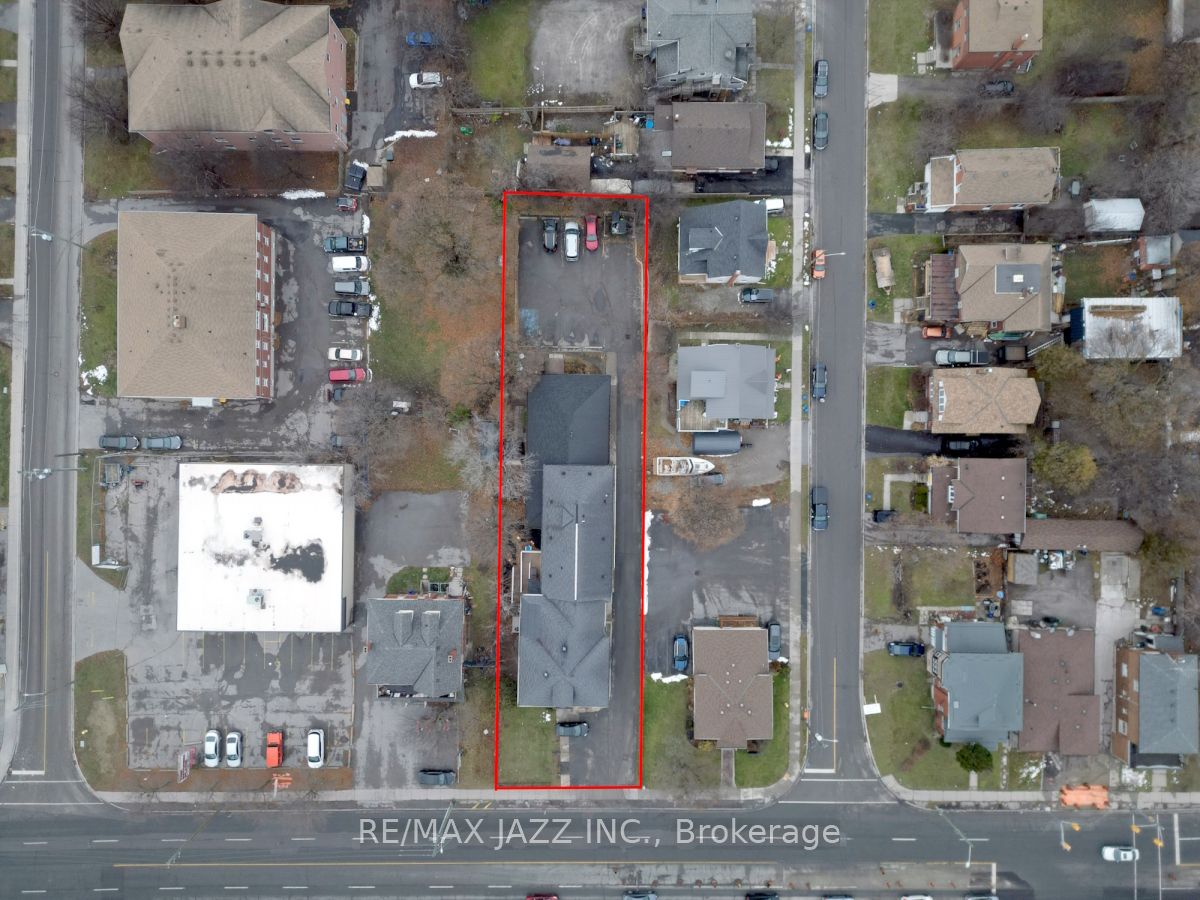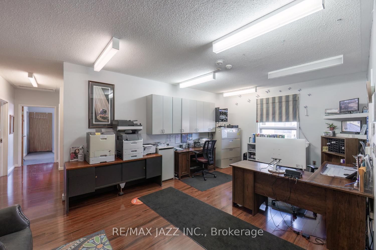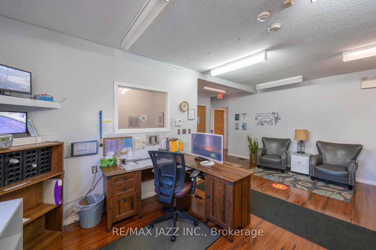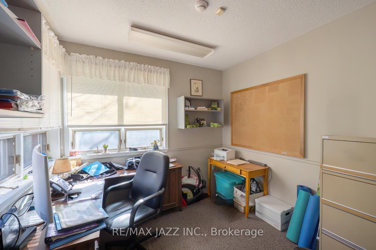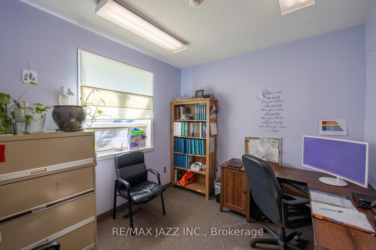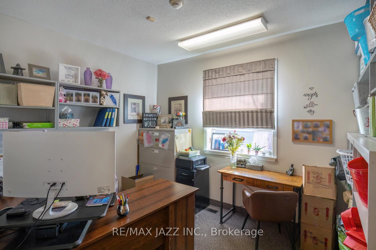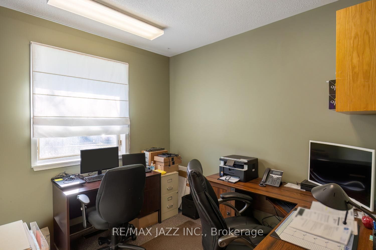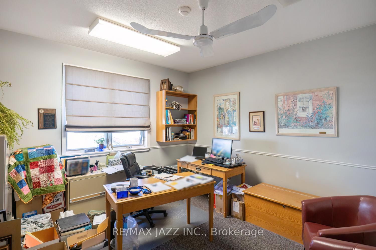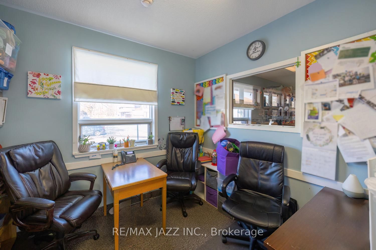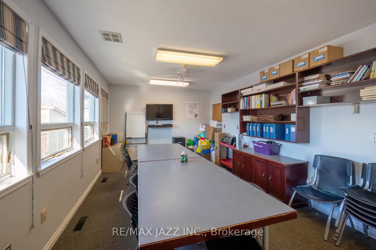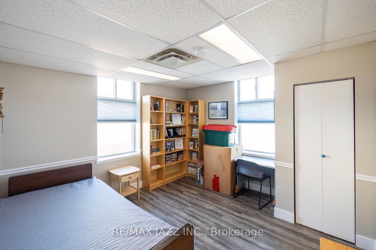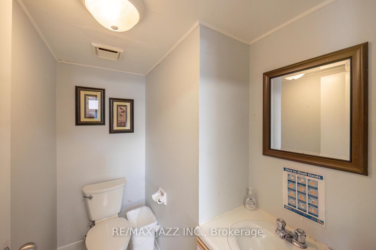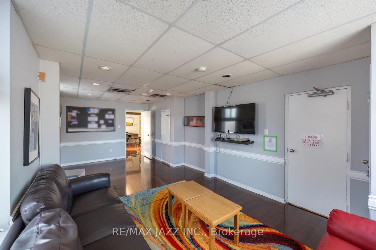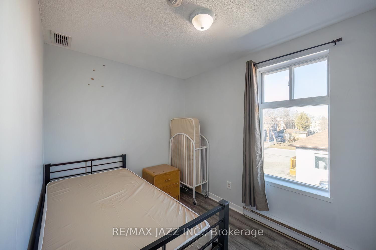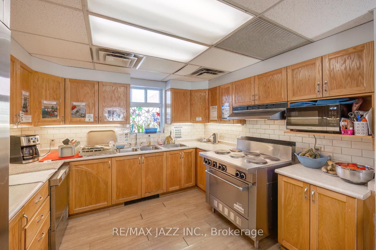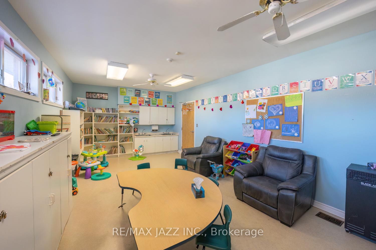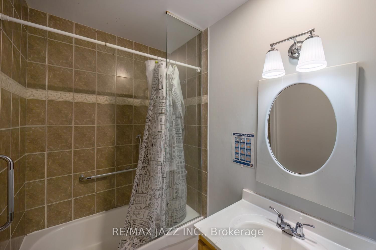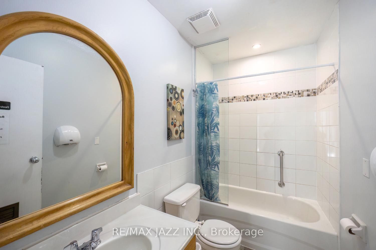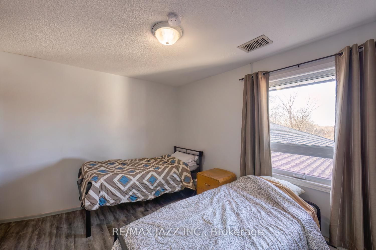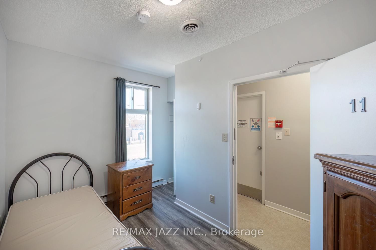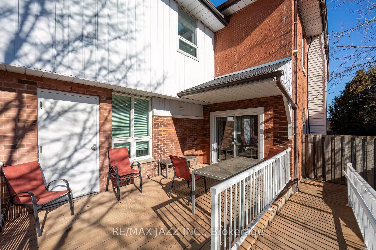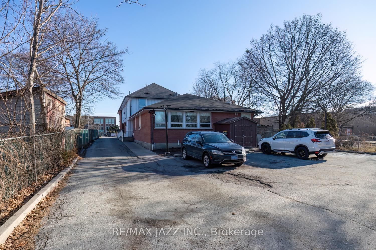$1,999,000
Available - For Sale
Listing ID: E8187146
364 Simcoe St South , Oshawa, L1H 4J3, Ontario
| This 0.37 Acre parcel offers many options with its Planned Strip Commerical (PSC-A, R3-A, R5-B, R7-A) zoning including office space, retirement home, private school, long-term care facility, and much more. The building offers over 7000 square feet currently used as a mix of office and living space with a partial basement, 400 amp electrical service, forced air gas heating, central air and a gas generator. |
| Extras: Please do not attend the property without an appointment! Please note that the current use is property tax exempt. |
| Price | $1,999,000 |
| Taxes: | $0.00 |
| Tax Type: | N/A |
| Occupancy by: | Owner |
| Address: | 364 Simcoe St South , Oshawa, L1H 4J3, Ontario |
| Postal Code: | L1H 4J3 |
| Province/State: | Ontario |
| Legal Description: | PT LT 5 PL 48 OSHAWA PT 2, 40R12647; OSH |
| Lot Size: | 254.40 x 63.79 (Feet) |
| Directions/Cross Streets: | Simcoe St S / Olive Ave |
| Category: | Multi-Use |
| Use: | Other |
| Building Percentage: | Y |
| Total Area: | 6253.00 |
| Total Area Code: | Sq Ft |
| Office/Appartment Area: | 25 |
| Office/Appartment Area Code: | % |
| Industrial Area: | 0 |
| Office/Appartment Area Code: | % |
| Retail Area: | 0 |
| Retail Area Code: | % |
| Financial Statement: | N |
| Chattels: | N |
| Franchise: | N |
| Days Open: | V |
| Sprinklers: | N |
| Rail: | N |
| Clear Height Feet: | 7 |
| Truck Level Shipping Doors #: | 0 |
| Double Man Shipping Doors #: | 0 |
| Drive-In Level Shipping Doors #: | 0 |
| Grade Level Shipping Doors #: | 0 |
| Heat Type: | Gas Forced Air Closd |
| Central Air Conditioning: | Y |
| Elevator Lift: | None |
| Sewers: | San+Storm |
| Water: | Municipal |
$
%
Years
This calculator is for demonstration purposes only. Always consult a professional
financial advisor before making personal financial decisions.
| Although the information displayed is believed to be accurate, no warranties or representations are made of any kind. |
| RE/MAX JAZZ INC. |
|
|

Milad Akrami
Sales Representative
Dir:
647-678-7799
Bus:
647-678-7799
| Virtual Tour | Book Showing | Email a Friend |
Jump To:
At a Glance:
| Type: | Com - Commercial/Retail |
| Area: | Durham |
| Municipality: | Oshawa |
| Neighbourhood: | Central |
| Lot Size: | 254.40 x 63.79(Feet) |
Locatin Map:
Payment Calculator:

