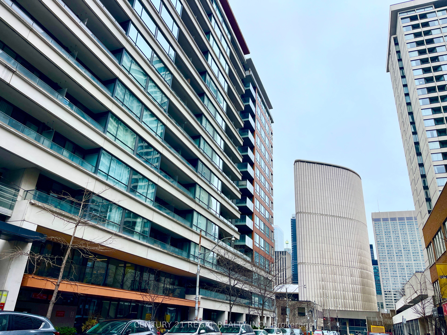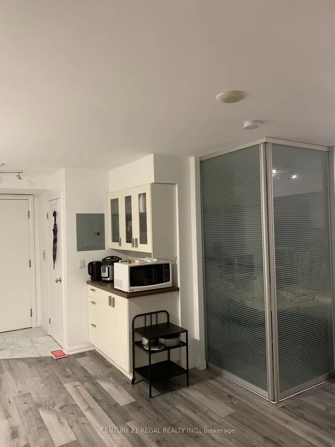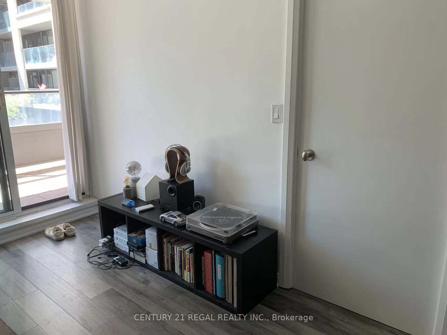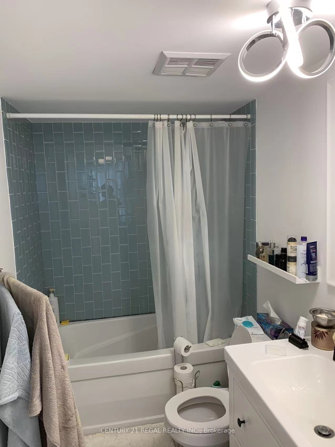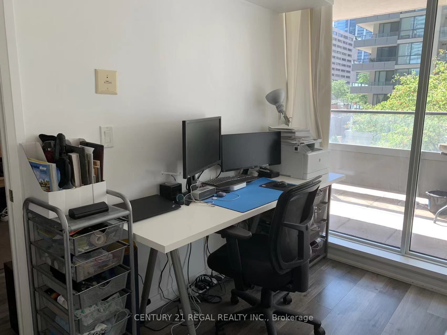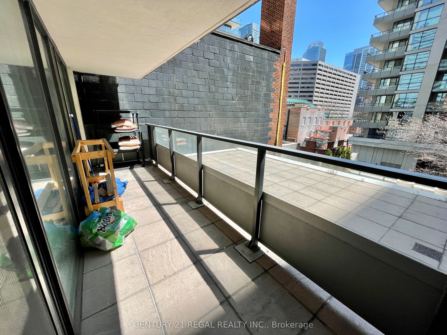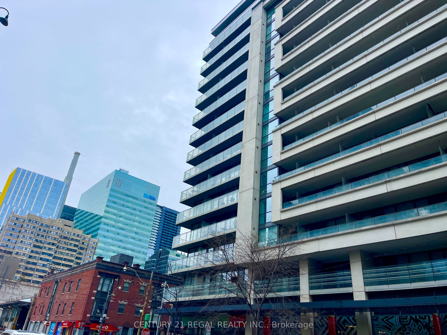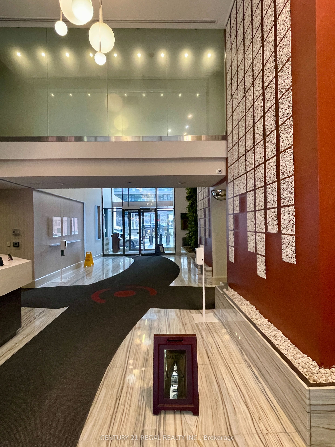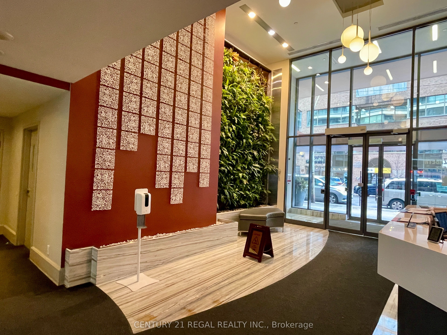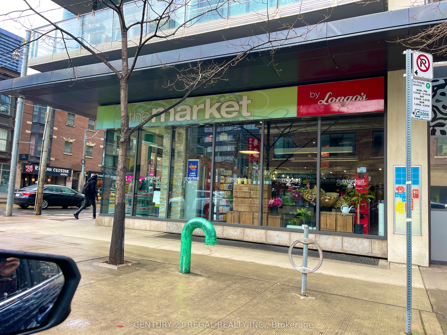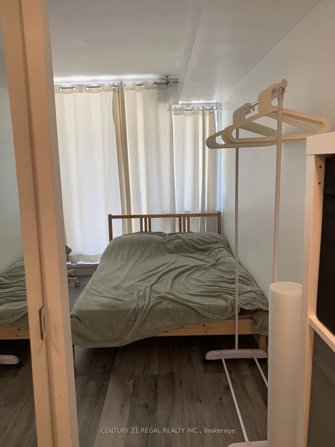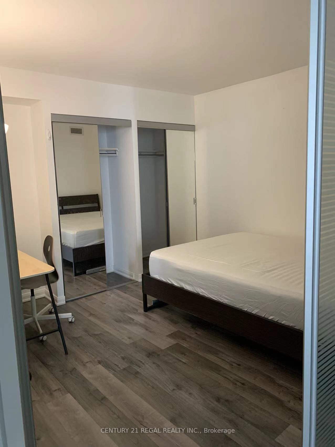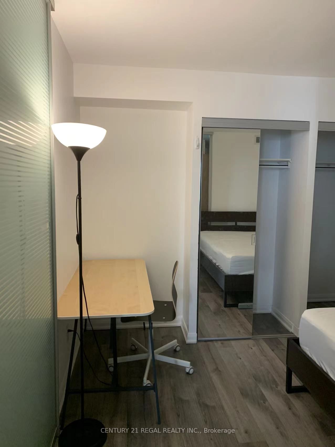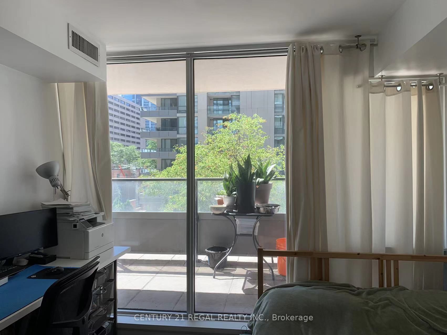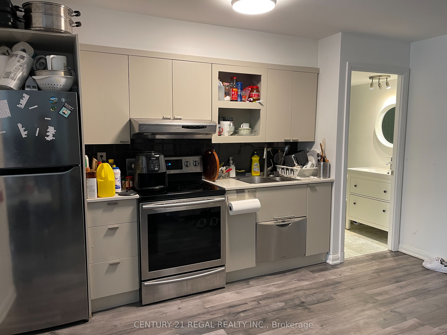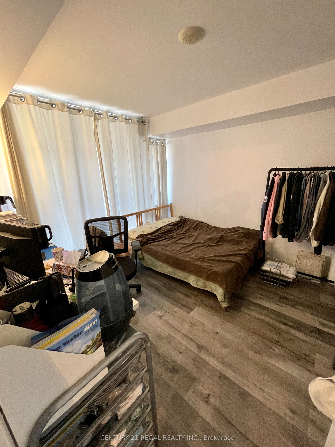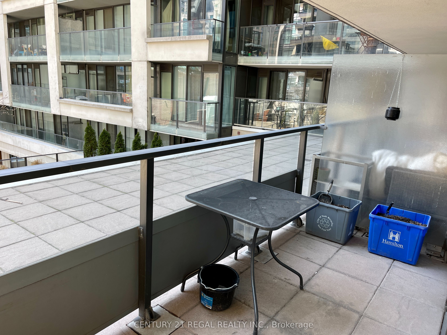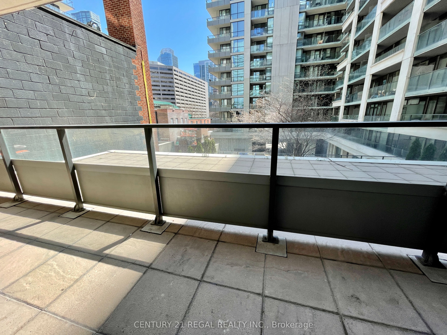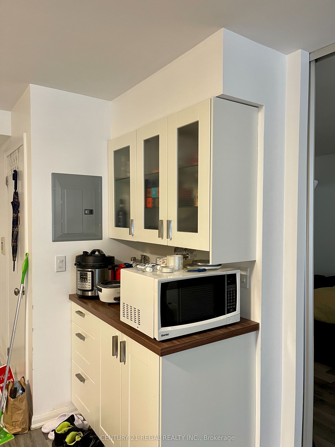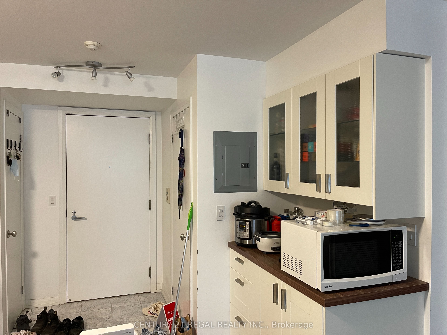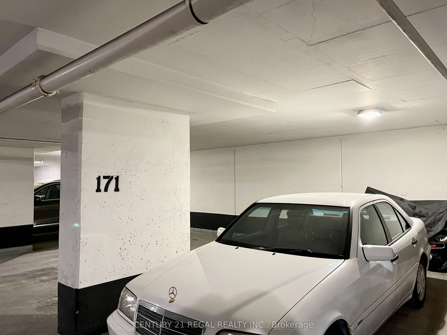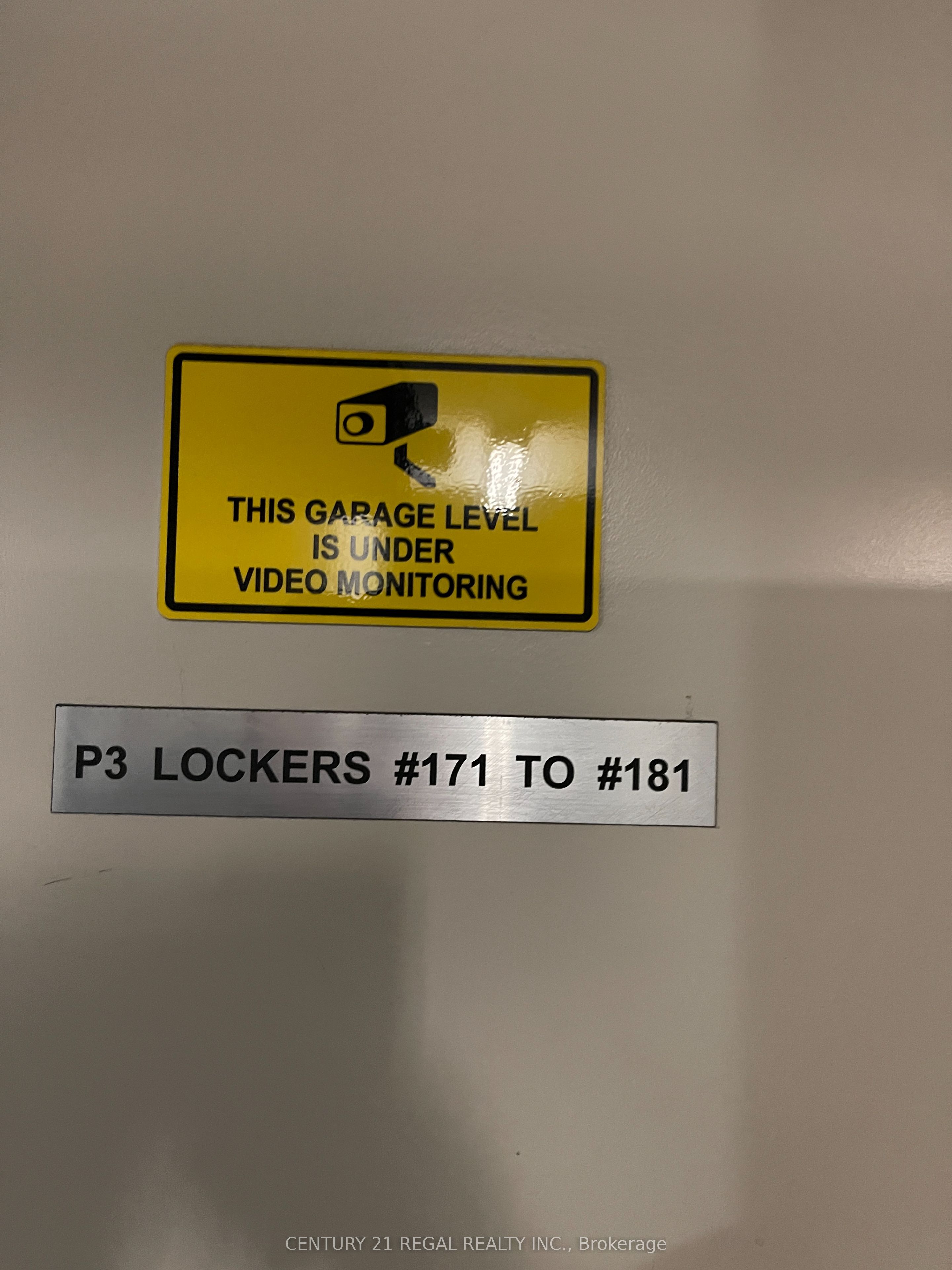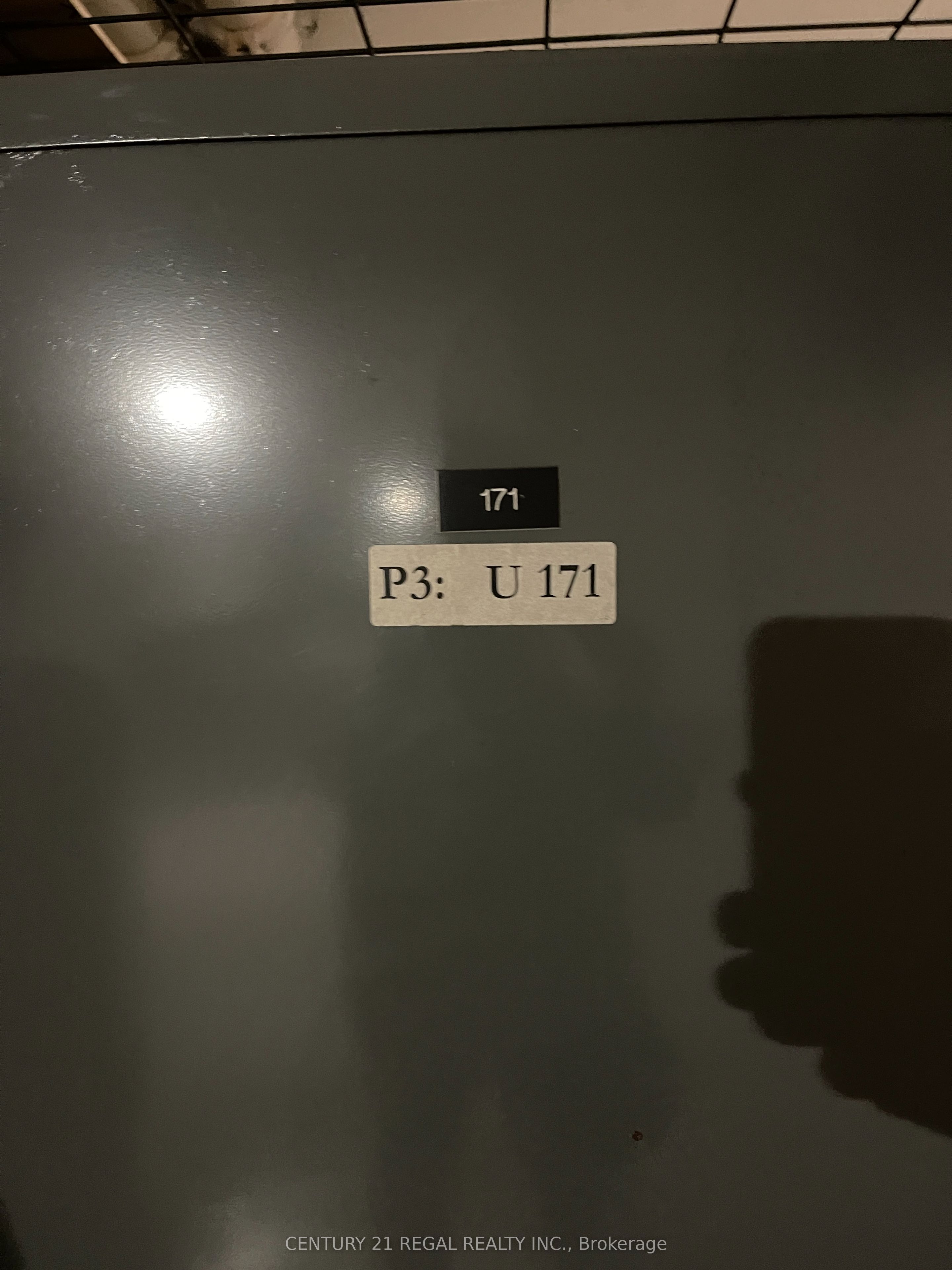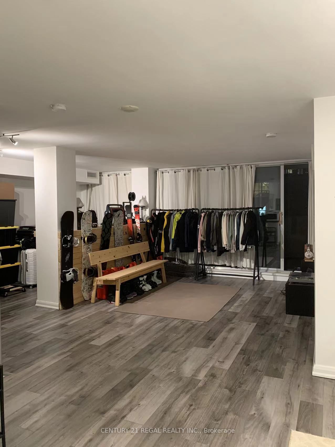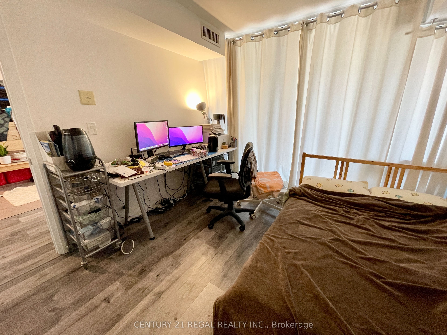$860,000
Available - For Sale
Listing ID: C8184878
111 Elizabeth St , Unit 533, Toronto, M5G 1P7, Ontario
| Welcome To The Core Of Downtown Toronto,927Sf Large Unit With Huge Balcony 2-Bed + den separted by Seller ( the den area has window, could be changed into a room with a permit, seller doesn't guarantee permit ) , 2 full-Bath, One Locker + Parking. Open Concept Layout Featuring Clean Modern Design, Amenities Incl. Rooftop Patio W/ Bbqs, Indoor Pool & Hot Tub, Sauna, Workout Room, Party Room, Guest Suites, 24Hr Concierge. Walking Disdance To Bay And Bloor , lots of visitor parking, walking to City Hall, Supermarket ( Longos ) and many businesses , How Can You Find One Large Unit With Parking and locker In This Area For less than $1000 /Sf ? Just Good Oppertunity To buy It, renovate and live, lots of potential here , don't miss this deal |
| Price | $860,000 |
| Taxes: | $3737.79 |
| Maintenance Fee: | 825.31 |
| Address: | 111 Elizabeth St , Unit 533, Toronto, M5G 1P7, Ontario |
| Province/State: | Ontario |
| Condo Corporation No | TSCC |
| Level | 04 |
| Unit No | 29 |
| Locker No | 80 |
| Directions/Cross Streets: | Bay & Dundas |
| Rooms: | 4 |
| Bedrooms: | 2 |
| Bedrooms +: | |
| Kitchens: | 1 |
| Family Room: | N |
| Basement: | None |
| Property Type: | Condo Apt |
| Style: | Apartment |
| Exterior: | Concrete |
| Garage Type: | Underground |
| Garage(/Parking)Space: | 1.00 |
| Drive Parking Spaces: | 1 |
| Park #1 | |
| Parking Spot: | #171 |
| Parking Type: | Owned |
| Legal Description: | Level C |
| Exposure: | S |
| Balcony: | Open |
| Locker: | Owned |
| Pet Permited: | Restrict |
| Approximatly Square Footage: | 900-999 |
| Building Amenities: | Concierge, Exercise Room, Guest Suites, Indoor Pool, Party/Meeting Room, Visitor Parking |
| Maintenance: | 825.31 |
| Water Included: | Y |
| Common Elements Included: | Y |
| Parking Included: | Y |
| Building Insurance Included: | Y |
| Fireplace/Stove: | N |
| Heat Source: | Gas |
| Heat Type: | Heat Pump |
| Central Air Conditioning: | Central Air |
| Laundry Level: | Main |
| Elevator Lift: | Y |
$
%
Years
This calculator is for demonstration purposes only. Always consult a professional
financial advisor before making personal financial decisions.
| Although the information displayed is believed to be accurate, no warranties or representations are made of any kind. |
| CENTURY 21 REGAL REALTY INC. |
|
|

Milad Akrami
Sales Representative
Dir:
647-678-7799
Bus:
647-678-7799
| Book Showing | Email a Friend |
Jump To:
At a Glance:
| Type: | Condo - Condo Apt |
| Area: | Toronto |
| Municipality: | Toronto |
| Neighbourhood: | Bay Street Corridor |
| Style: | Apartment |
| Tax: | $3,737.79 |
| Maintenance Fee: | $825.31 |
| Beds: | 2 |
| Baths: | 2 |
| Garage: | 1 |
| Fireplace: | N |
Locatin Map:
Payment Calculator:

