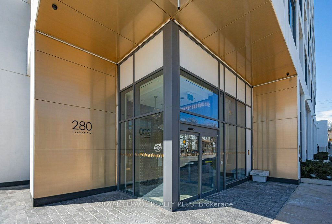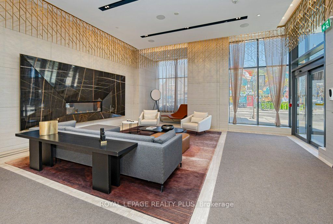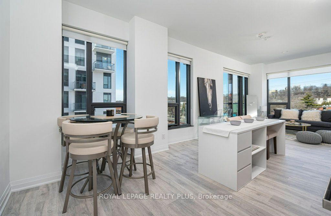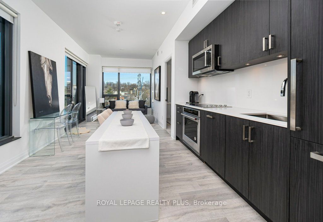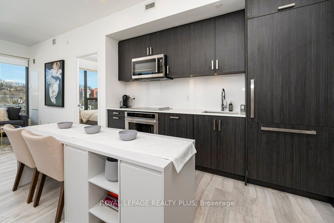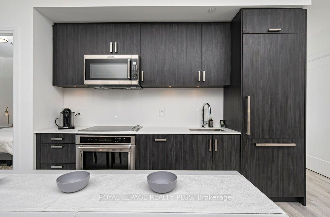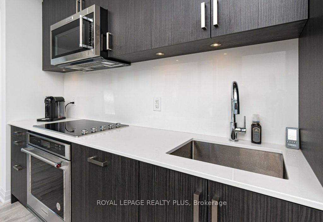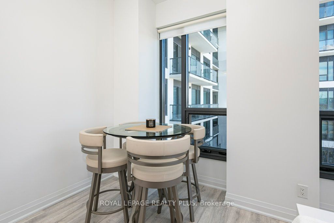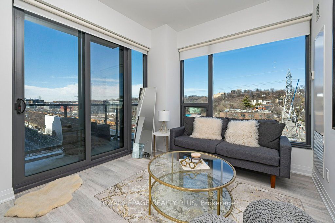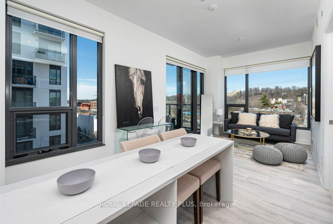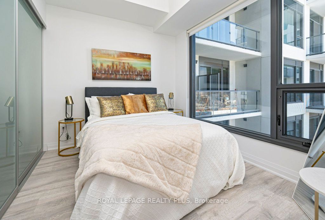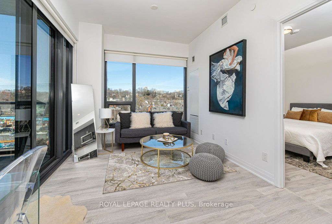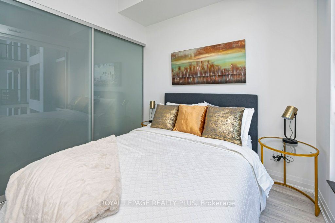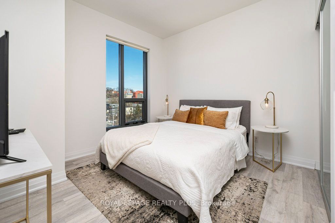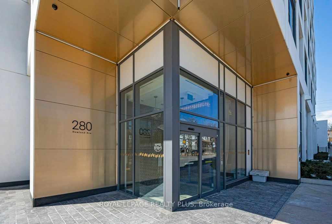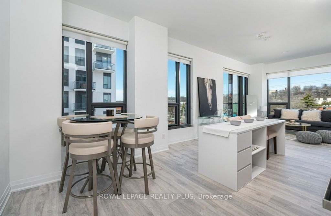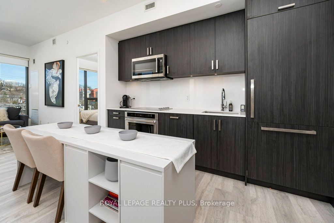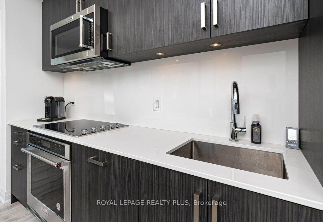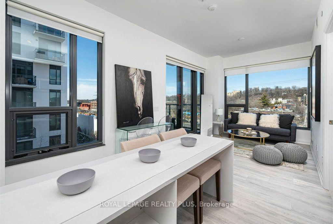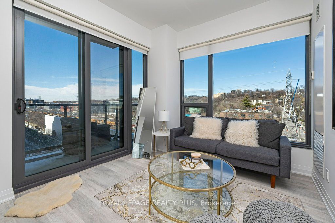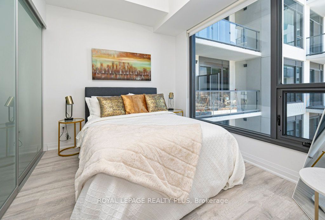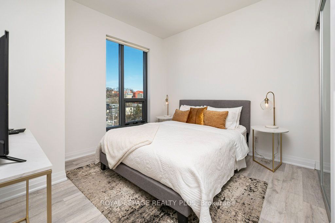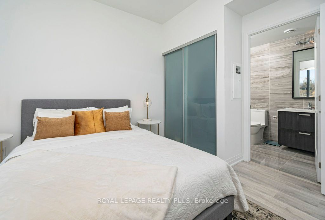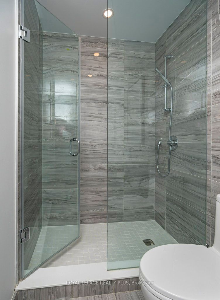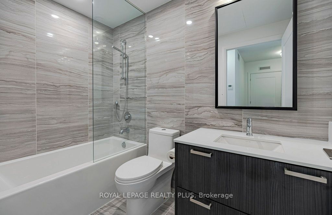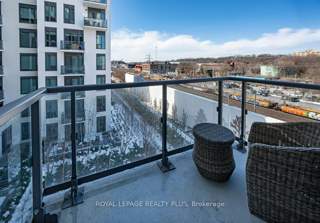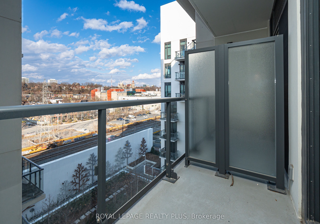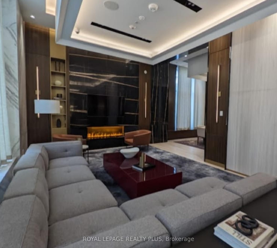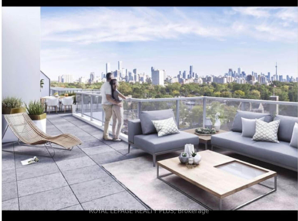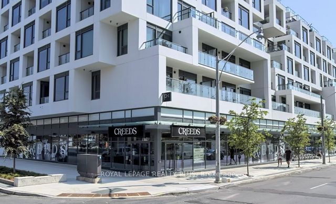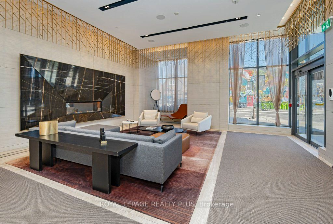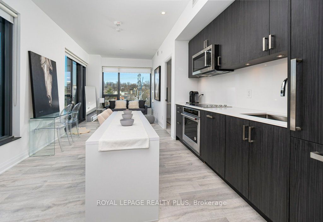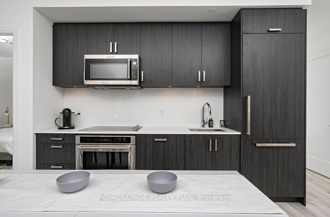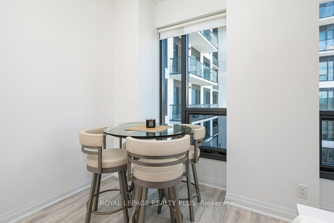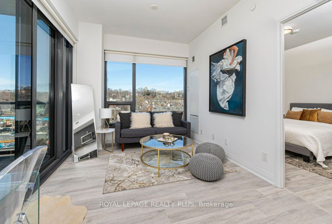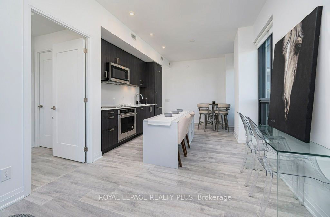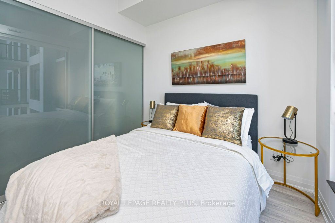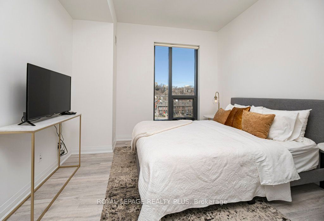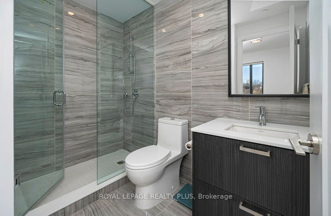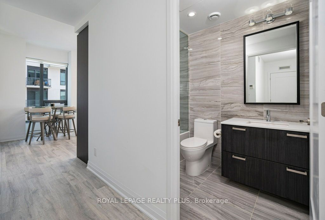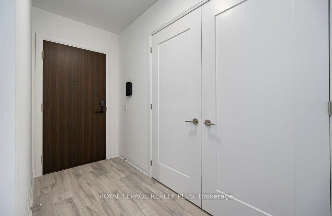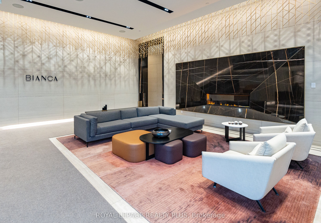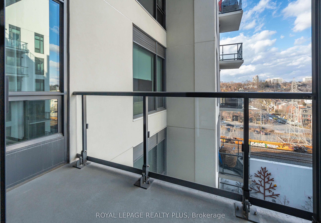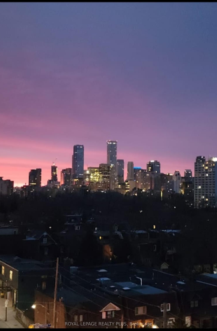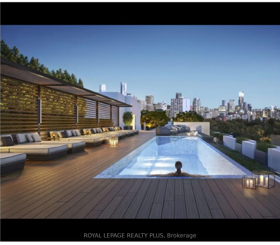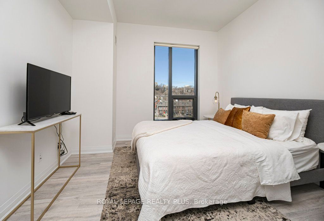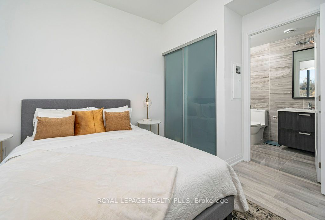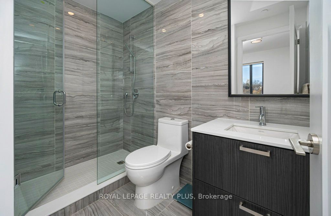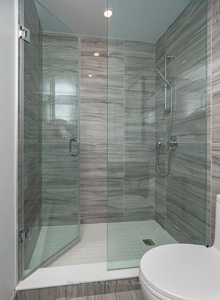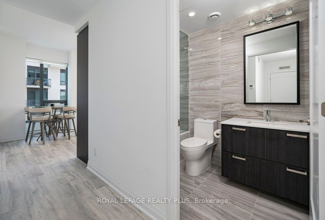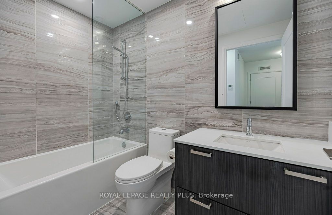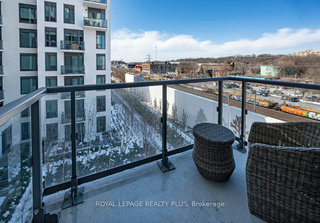$1,039,000
Available - For Sale
Listing ID: C8183714
280 Howland Ave , Unit 502, Toronto, M5R 0C3, Ontario
| One step beyond the best. The ultimate in Boutique living. Steps to wonderful restaurants and shopping. Enjoy the roof top gardens and outdoor pool. This building was the winner of the Green Leaf award for energy efficient in 2023. This condo features a Smart Tablet in the unit and a Phone App for everything from Temperature Control to Booking Amenities etc. The unit features Keyless Suite Entry and is just steps to the Dupont Subway. It is a short walk to Farm Boy/Loblaws and Shoppers Drugmart. Enjoy the New Creeds Cafe in this boutique building with friends. Scotia Bank is on site. Steps to Bloor Street. Casa Loma and Yorkville are a short walk or drive away. Enjoy the lush green trees and the tranquillity that surround this Mansion in the Sky. VALUE VALUE VALUE!!!!!!! |
| Extras: Center Island/Electrical Light Fixtures/Full Size Washer and Dryer |
| Price | $1,039,000 |
| Taxes: | $4690.50 |
| Assessment Year: | 2023 |
| Maintenance Fee: | 642.78 |
| Address: | 280 Howland Ave , Unit 502, Toronto, M5R 0C3, Ontario |
| Province/State: | Ontario |
| Condo Corporation No | TSCC |
| Level | B |
| Unit No | 124 |
| Directions/Cross Streets: | Spadina/Dupont/Bathurst |
| Rooms: | 5 |
| Bedrooms: | 2 |
| Bedrooms +: | |
| Kitchens: | 1 |
| Family Room: | N |
| Basement: | Other |
| Approximatly Age: | 0-5 |
| Property Type: | Condo Apt |
| Style: | Apartment |
| Exterior: | Concrete |
| Garage Type: | Built-In |
| Garage(/Parking)Space: | 1.00 |
| Drive Parking Spaces: | 1 |
| Park #1 | |
| Parking Spot: | 124 |
| Parking Type: | Exclusive |
| Exposure: | N |
| Balcony: | Open |
| Locker: | None |
| Pet Permited: | Restrict |
| Retirement Home: | N |
| Approximatly Age: | 0-5 |
| Approximatly Square Footage: | 800-899 |
| Building Amenities: | Concierge, Exercise Room, Games Room, Guest Suites, Outdoor Pool, Rooftop Deck/Garden |
| Property Features: | Library, Place Of Worship, Public Transit |
| Maintenance: | 642.78 |
| Common Elements Included: | Y |
| Parking Included: | Y |
| Building Insurance Included: | Y |
| Fireplace/Stove: | N |
| Heat Source: | Gas |
| Heat Type: | Forced Air |
| Central Air Conditioning: | Central Air |
| Laundry Level: | Main |
| Elevator Lift: | Y |
$
%
Years
This calculator is for demonstration purposes only. Always consult a professional
financial advisor before making personal financial decisions.
| Although the information displayed is believed to be accurate, no warranties or representations are made of any kind. |
| ROYAL LEPAGE REALTY PLUS |
|
|

Milad Akrami
Sales Representative
Dir:
647-678-7799
Bus:
647-678-7799
| Virtual Tour | Book Showing | Email a Friend |
Jump To:
At a Glance:
| Type: | Condo - Condo Apt |
| Area: | Toronto |
| Municipality: | Toronto |
| Neighbourhood: | Annex |
| Style: | Apartment |
| Approximate Age: | 0-5 |
| Tax: | $4,690.5 |
| Maintenance Fee: | $642.78 |
| Beds: | 2 |
| Baths: | 2 |
| Garage: | 1 |
| Fireplace: | N |
Locatin Map:
Payment Calculator:

