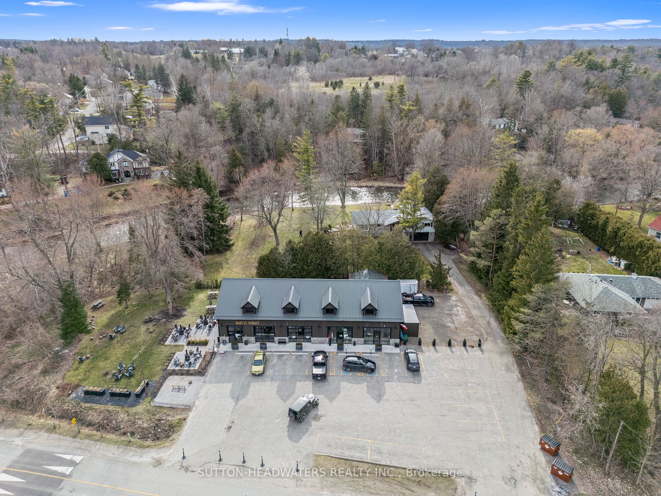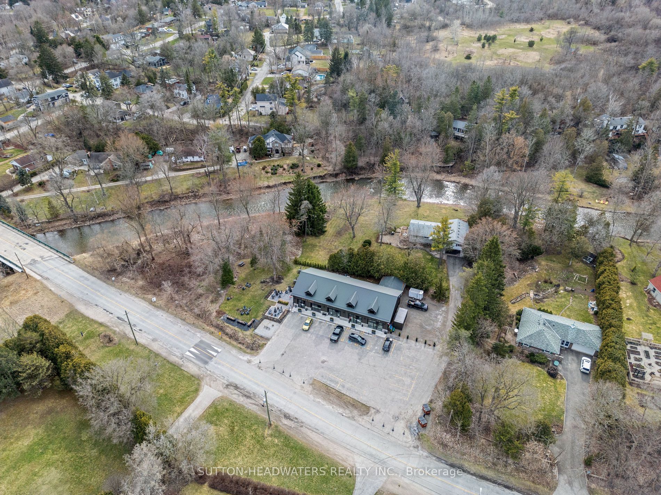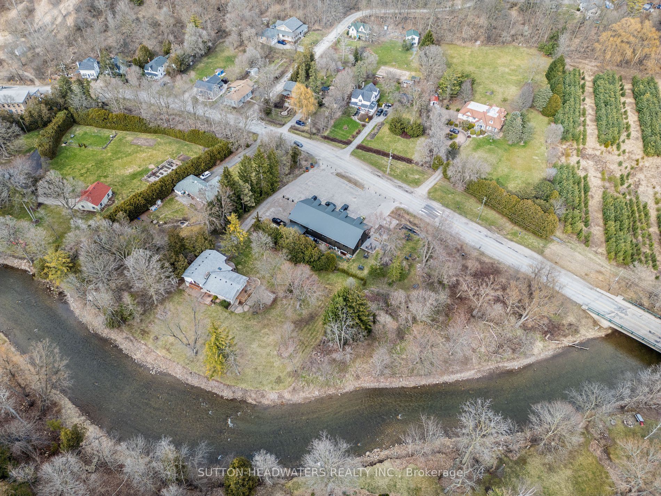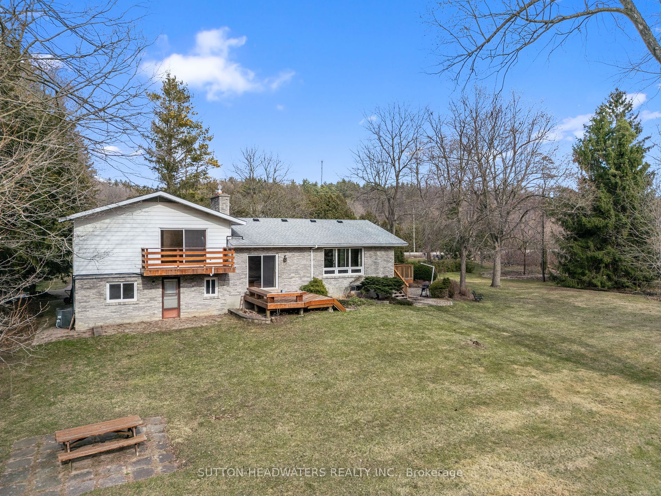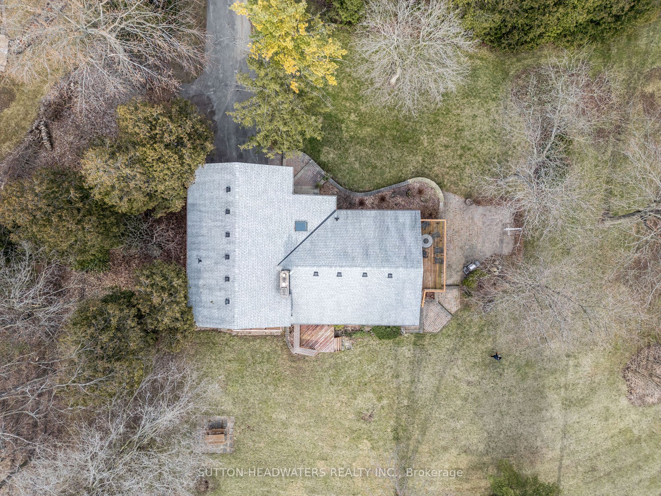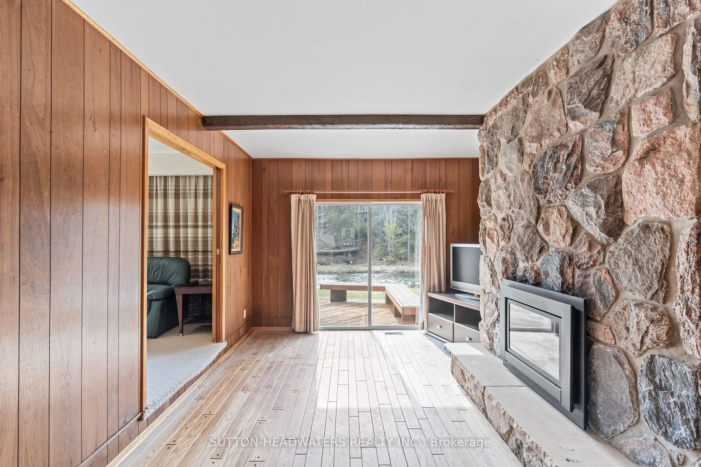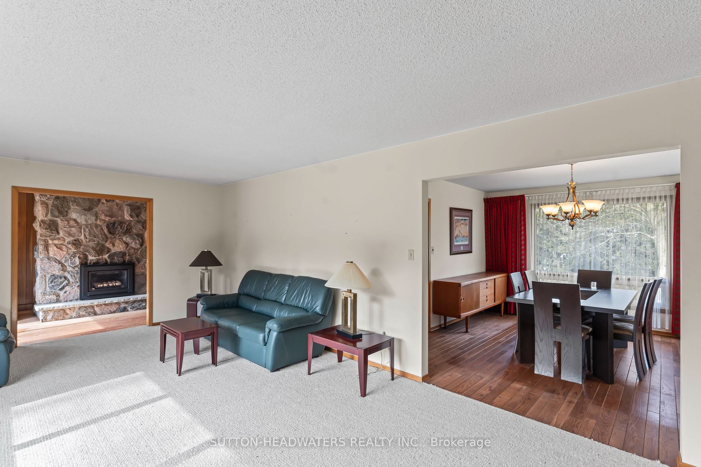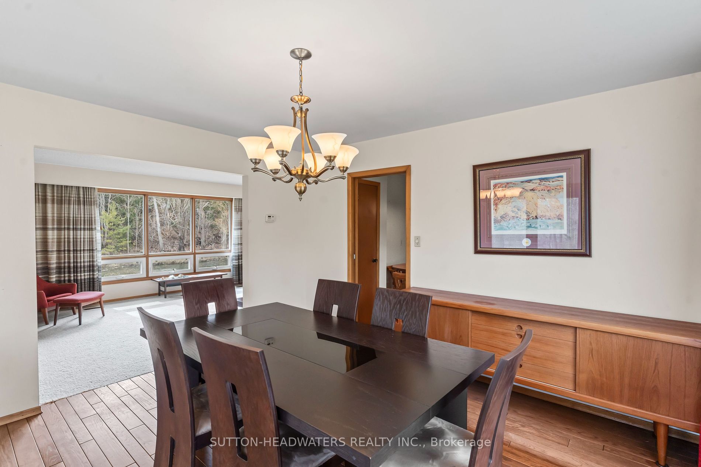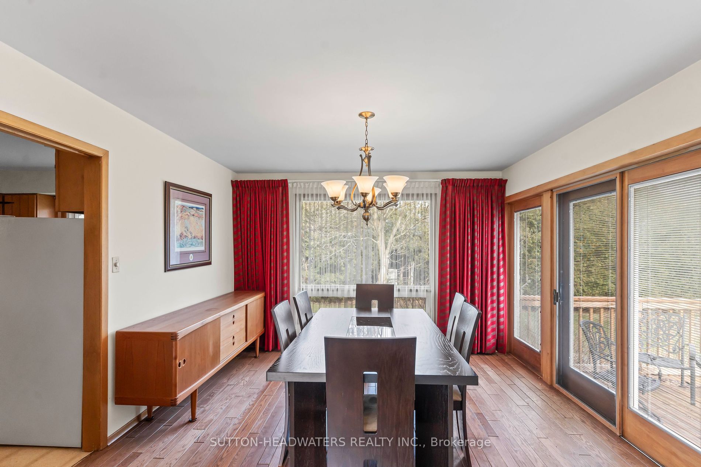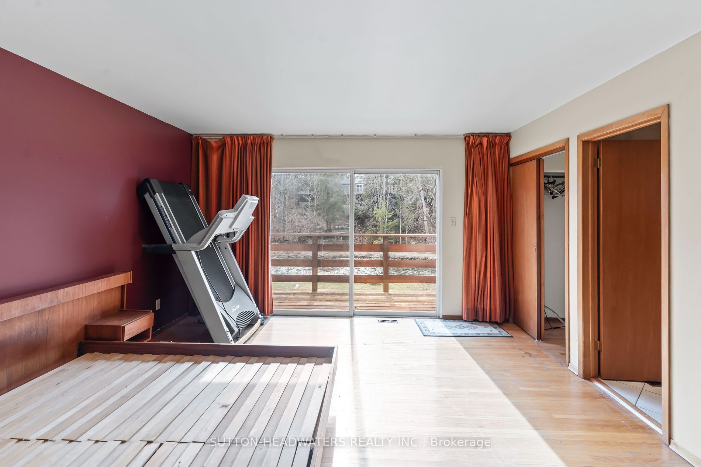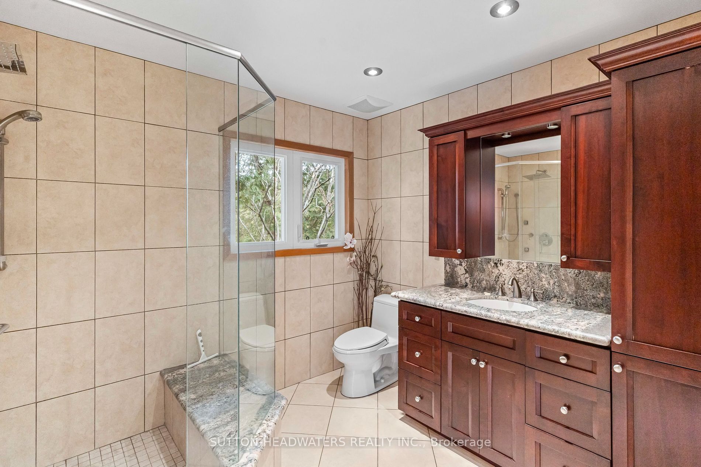$3,995,000
Available - For Sale
Listing ID: W8182916
572 Main St , Halton Hills, L7G 3T6, Ontario
| Welcome To 572 main street Glen Williams, A 2+/- Acre Commercial/Res. property With A 4 Unit Retail/Commercial Building and a 4 Bedroom/2 Bath home situated on the credit river. (home is being sold in an as is condition) This Well Known Property has Income generating, Ample Parking And Amazing Street Exposure With tons of Commuters And Tourists Passing By Daily. The Perfect Long Term Investment Opportunity With Great Roi. Unit 1=38x29 unit 2 =19x38 unit 3=19x38 unit 4 =18x23 plus loft and 450sq ft storage. Property Has Frontage Of 243 Ft, Depth Of 331 Ft & Is Surrounded By Outdoor Activities Such As Cycling, Hiking, Golfing, Skiing, Fishing And Quaint Shopping and dining Experiences. The 4 Retail Units Have Been meticulously Renovated With Hvac, Washroom Facilities Lighting and new septic. Current Tenants Include the most popular coffee shop in town and an Interior renovation design company that complement each other well. Parking Spots Shared By All Tenants In Common. |
| Price | $3,995,000 |
| Taxes: | $22536.12 |
| Address: | 572 Main St , Halton Hills, L7G 3T6, Ontario |
| Lot Size: | 243.00 x 331.00 (Feet) |
| Acreage: | .50-1.99 |
| Directions/Cross Streets: | Main/Joseph St |
| Rooms: | 12 |
| Bedrooms: | 4 |
| Bedrooms +: | |
| Kitchens: | 1 |
| Family Room: | Y |
| Basement: | Finished |
| Approximatly Age: | 51-99 |
| Property Type: | Detached |
| Style: | Sidesplit 3 |
| Exterior: | Brick |
| Garage Type: | Attached |
| (Parking/)Drive: | Available |
| Drive Parking Spaces: | 2 |
| Pool: | None |
| Approximatly Age: | 51-99 |
| Property Features: | Golf, Waterfront |
| Fireplace/Stove: | Y |
| Heat Source: | Gas |
| Heat Type: | Forced Air |
| Central Air Conditioning: | Central Air |
| Laundry Level: | Lower |
| Elevator Lift: | N |
| Sewers: | Septic |
| Water: | Municipal |
| Water Supply Types: | Unknown |
| Utilities-Hydro: | Y |
| Utilities-Gas: | Y |
$
%
Years
This calculator is for demonstration purposes only. Always consult a professional
financial advisor before making personal financial decisions.
| Although the information displayed is believed to be accurate, no warranties or representations are made of any kind. |
| SUTTON-HEADWATERS REALTY INC. |
|
|

Milad Akrami
Sales Representative
Dir:
647-678-7799
Bus:
647-678-7799
| Virtual Tour | Book Showing | Email a Friend |
Jump To:
At a Glance:
| Type: | Freehold - Detached |
| Area: | Halton |
| Municipality: | Halton Hills |
| Neighbourhood: | Glen Williams |
| Style: | Sidesplit 3 |
| Lot Size: | 243.00 x 331.00(Feet) |
| Approximate Age: | 51-99 |
| Tax: | $22,536.12 |
| Beds: | 4 |
| Baths: | 3 |
| Fireplace: | Y |
| Pool: | None |
Locatin Map:
Payment Calculator:

