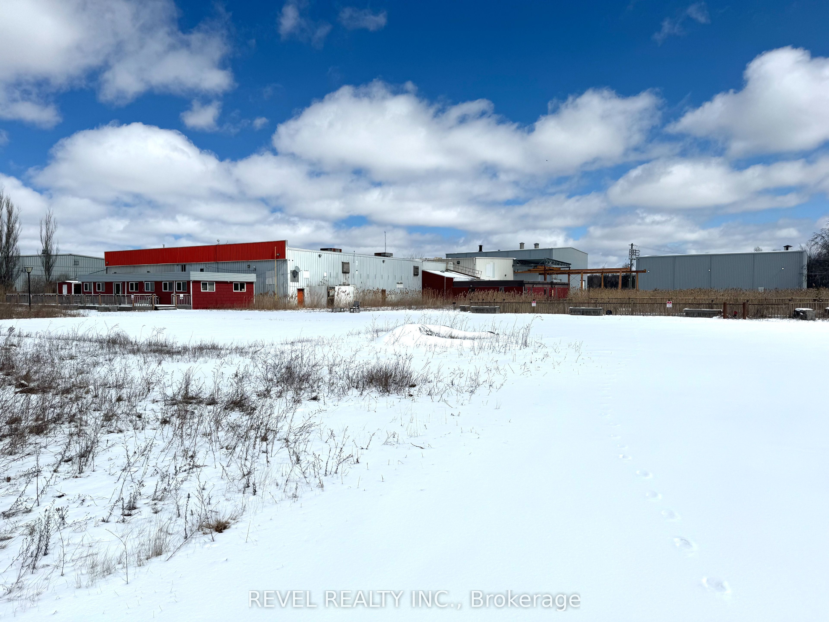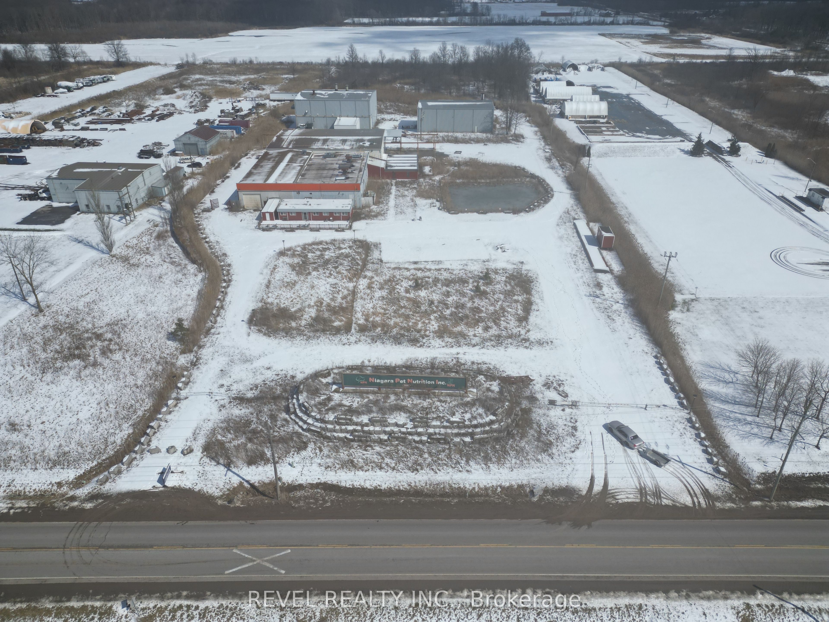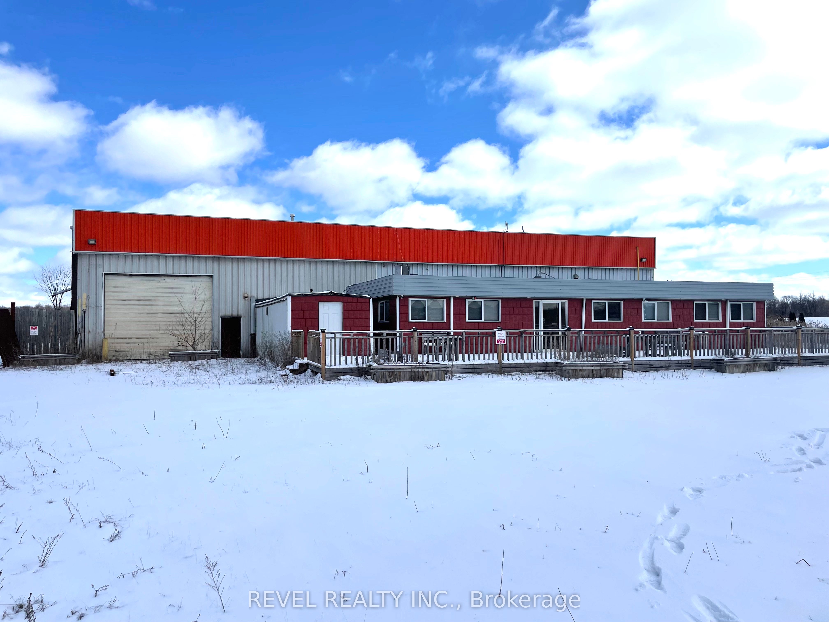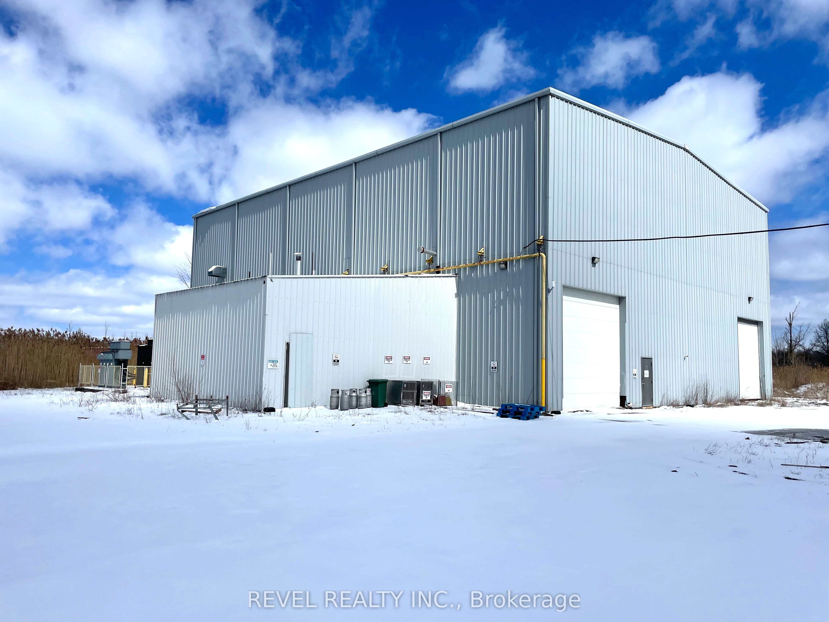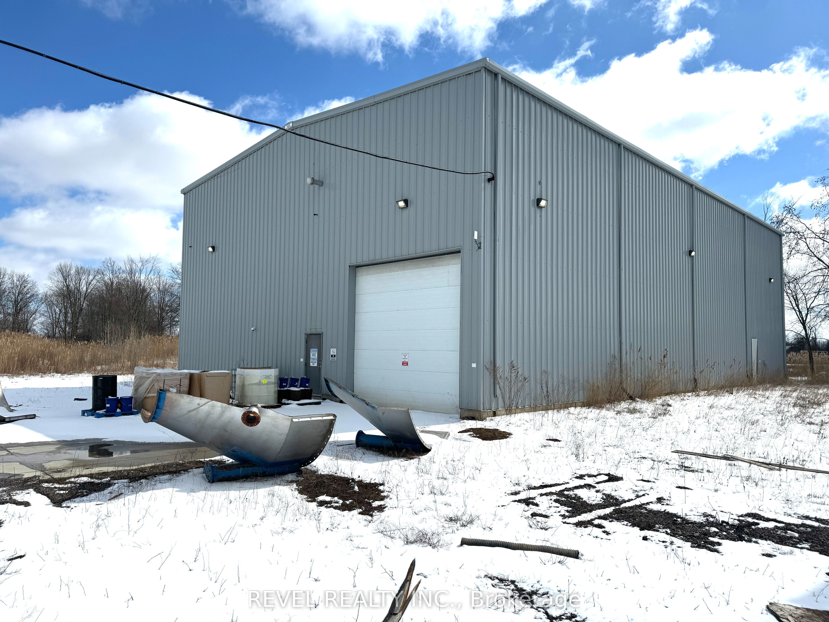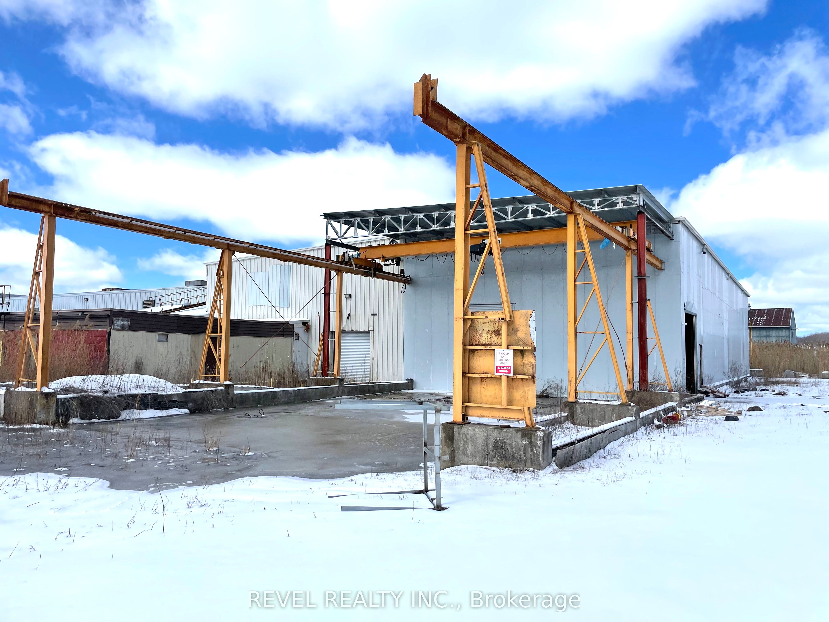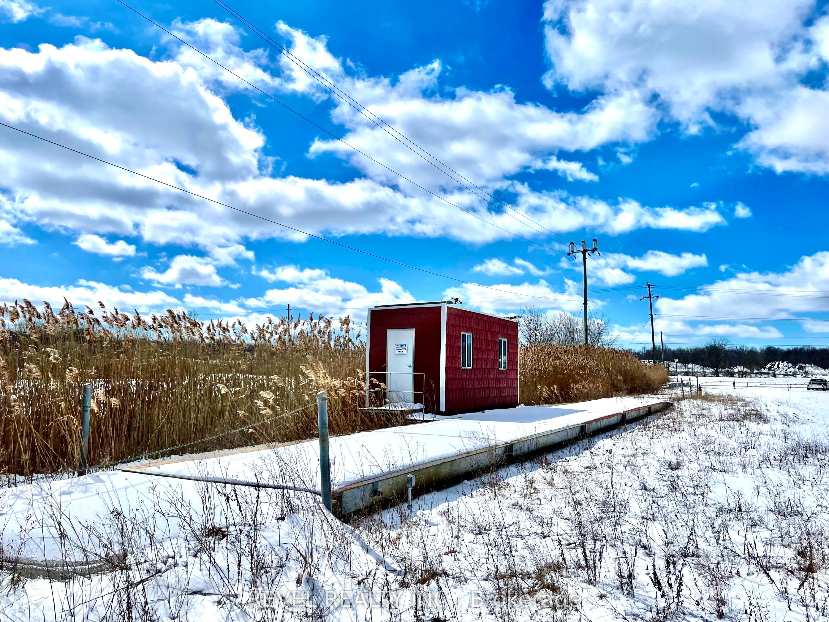$4,600,000
Available - For Sale
Listing ID: X8177310
1668 Allanport Rd , Thorold, L0S 1K0, Ontario
| Industrial property for sale on Allanport Road in Thorold. 12.06 acres including three industrial buildings totalling 42,960 sq. ft. Front building A is approx. 28,090 sq. ft. and consists of a small office portion of 1,440 sq. ft. with remainder being warehouse featuring up to 18 ft. 9 inch clear height and multiple grade-level and exit man doors. Rear building B is approx. 8,870 sq. ft. with 36 ft. clear height, high-bay LED lighting and three 16 ft. grade-level doors. Rear building C is approx. 6,000 sq. ft. with 31 ft. clear height, high-bay LED lighing and one 14 ft. grade-level door. Septic system and well for water are as-is, well is not in good-working order. Pond on property is for hook-up for fire department. |
| Price | $4,600,000 |
| Minimum Rental Term: | 0 |
| Maximum Rental Term: | 0 |
| Taxes: | $79821.00 |
| Tax Type: | Annual |
| Occupancy by: | Vacant |
| Address: | 1668 Allanport Rd , Thorold, L0S 1K0, Ontario |
| Postal Code: | L0S 1K0 |
| Province/State: | Ontario |
| Legal Description: | PT TWP LT 183, THLD, PT 1 59R6046 & PT 1 |
| Lot Size: | 402.00 x 1305.00 (Feet) |
| Directions/Cross Streets: | Lundy's Ln or Chippawa Creek |
| Category: | Free Standing |
| Building Percentage: | Y |
| Total Area: | 42960.00 |
| Total Area Code: | Sq Ft |
| Office/Appartment Area: | 1440 |
| Office/Appartment Area Code: | Sq Ft |
| Industrial Area: | 41520 |
| Office/Appartment Area Code: | Sq Ft |
| Retail Area: | 0 |
| Retail Area Code: | Sq Ft |
| Sprinklers: | N |
| Rail: | N |
| Clear Height Feet: | 36 |
| Truck Level Shipping Doors #: | 0 |
| Double Man Shipping Doors #: | 0 |
| Drive-In Level Shipping Doors #: | 0 |
| Grade Level Shipping Doors #: | 7 |
| Heat Type: | Other |
| Central Air Conditioning: | N |
| Water: | Other |
$
%
Years
This calculator is for demonstration purposes only. Always consult a professional
financial advisor before making personal financial decisions.
| Although the information displayed is believed to be accurate, no warranties or representations are made of any kind. |
| REVEL REALTY INC. |
|
|

Milad Akrami
Sales Representative
Dir:
647-678-7799
Bus:
647-678-7799
| Book Showing | Email a Friend |
Jump To:
At a Glance:
| Type: | Com - Industrial |
| Area: | Niagara |
| Municipality: | Thorold |
| Lot Size: | 402.00 x 1305.00(Feet) |
| Tax: | $79,821 |
Locatin Map:
Payment Calculator:

