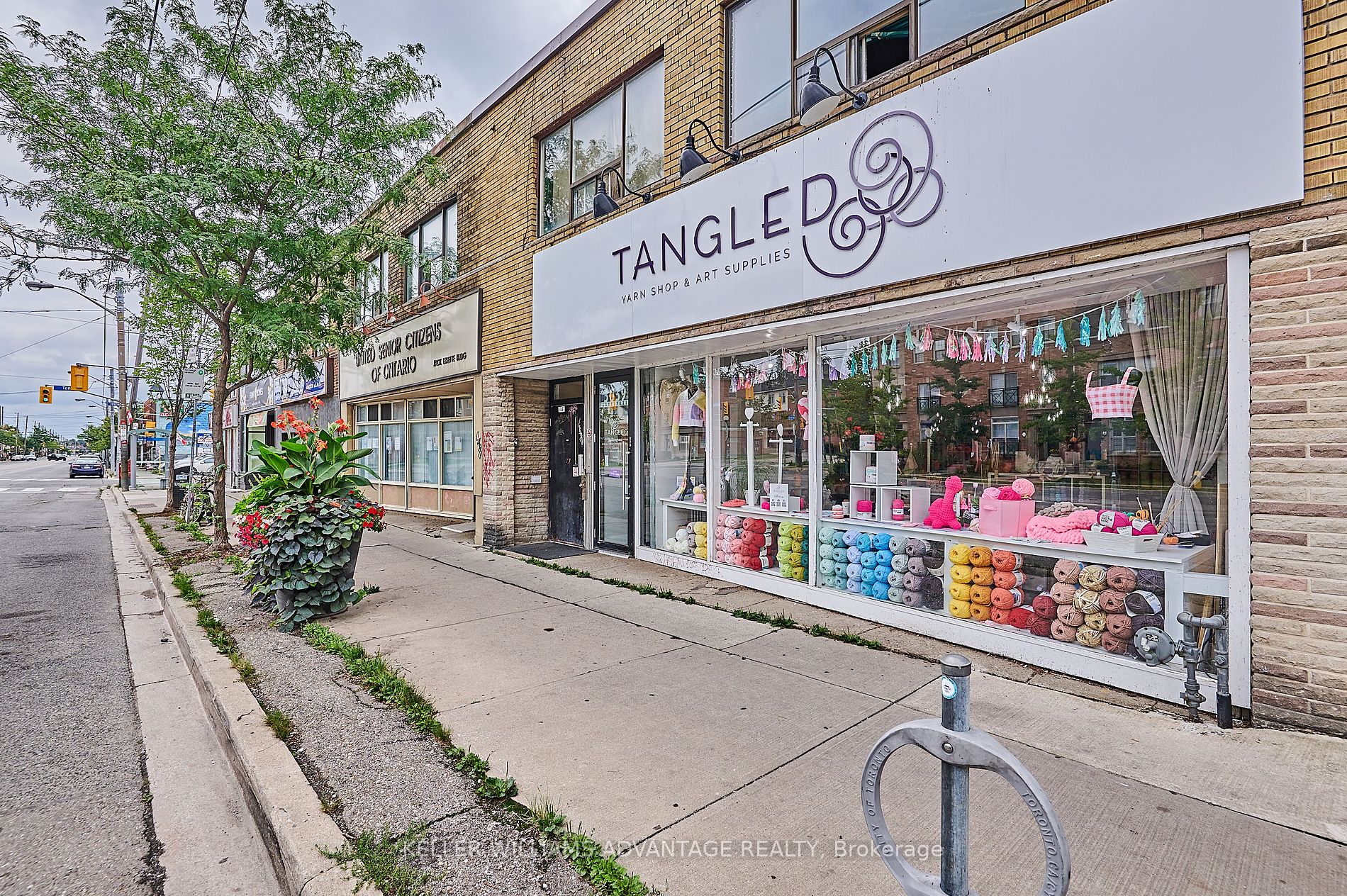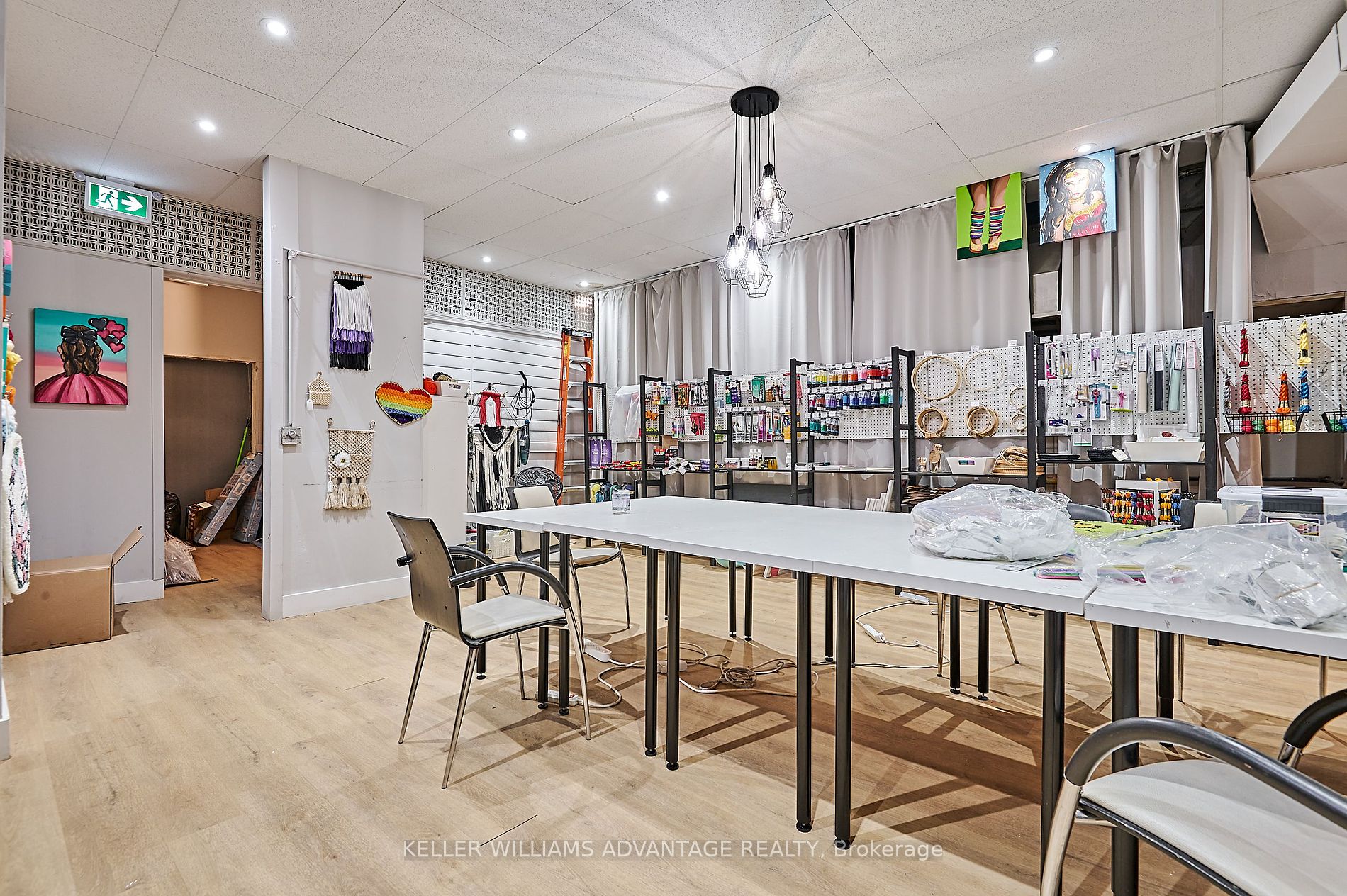$1,890,000
Available - For Sale
Listing ID: W8180006
3039 Lake Shore Blvd West , Toronto, M8V 1K5, Ontario
| This beautiful 6,000sq ft mixed use building in the heart of New Toronto offers 2,583 sq ft ground floor retail unit (with functional basement not included in sq ft) with 30ft frontage with floor to ceiling windows, currently tenanted, 5 legal residential units (100% tenanted), upgrades throughout, ample street parking. Surrounded by boutique shopping, parks, family homes and minutes from Lake Ontario. AAA Retail Tenant on ground floor/basement, Five total residential units on second floor (4 bachelor, 1 two-bedroom), 2 bachelor units vacant looking for tenant's at $1600/month. This is a completely Turn key investment property. |
| Extras: Existing exhaust hood for restaurant use w fire suppression system, Hwt (owned). Retail unit 200 amps, 3 indiv metered residential units 60 amps, 2 residential units & common area 120 amps. Retail unit 9 ft ceilings, basement 7ft ceilings |
| Price | $1,890,000 |
| Taxes: | $17238.04 |
| Tax Type: | Annual |
| Occupancy by: | Partial |
| Address: | 3039 Lake Shore Blvd West , Toronto, M8V 1K5, Ontario |
| Postal Code: | M8V 1K5 |
| Province/State: | Ontario |
| Legal Description: | PT LT 56, PL 1592 , AS IN TB294425 ; ETO |
| Lot Size: | 30.06 x 100.09 (Feet) |
| Directions/Cross Streets: | Lake Shore Blvd W & Eleventh |
| Category: | Store With Apt/Office |
| Building Percentage: | Y |
| Total Area: | 6000.00 |
| Total Area Code: | Sq Ft |
| Office/Appartment Area: | 2583 |
| Office/Appartment Area Code: | Sq Ft |
| Retail Area: | 2583 |
| Retail Area Code: | Sq Ft |
| Sprinklers: | N |
| Outside Storage: | N |
| Rail: | N |
| Clear Height Feet: | 9 |
| Heat Type: | Radiant |
| Central Air Conditioning: | Part |
| Elevator Lift: | None |
| Water: | Municipal |
$
%
Years
This calculator is for demonstration purposes only. Always consult a professional
financial advisor before making personal financial decisions.
| Although the information displayed is believed to be accurate, no warranties or representations are made of any kind. |
| KELLER WILLIAMS ADVANTAGE REALTY |
|
|

Milad Akrami
Sales Representative
Dir:
647-678-7799
Bus:
647-678-7799
| Book Showing | Email a Friend |
Jump To:
At a Glance:
| Type: | Com - Store W/Apt/Office |
| Area: | Toronto |
| Municipality: | Toronto |
| Neighbourhood: | New Toronto |
| Lot Size: | 30.06 x 100.09(Feet) |
| Tax: | $17,238.04 |
Locatin Map:
Payment Calculator:


























