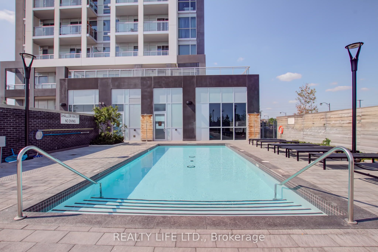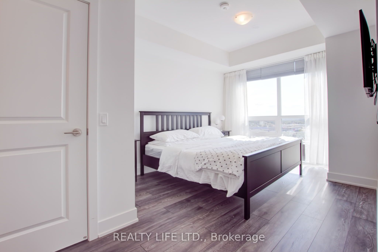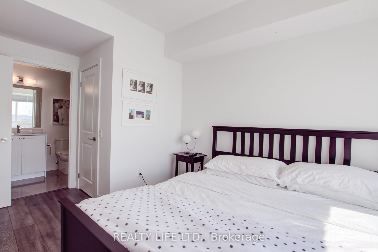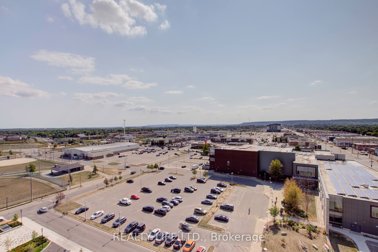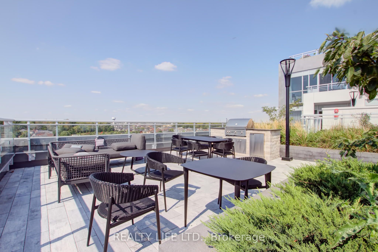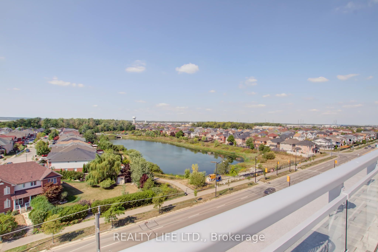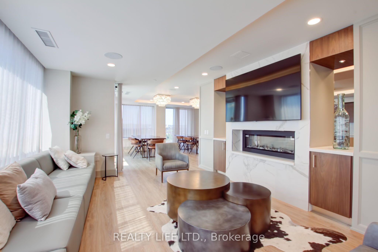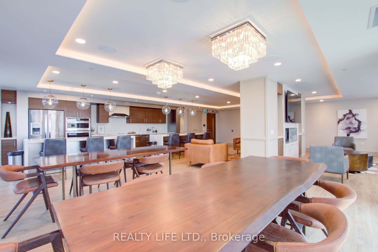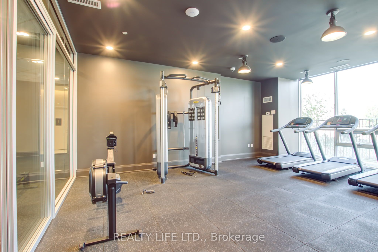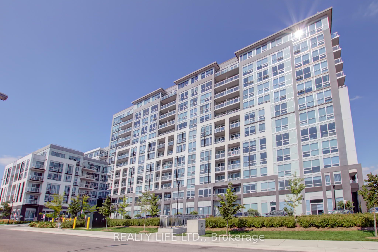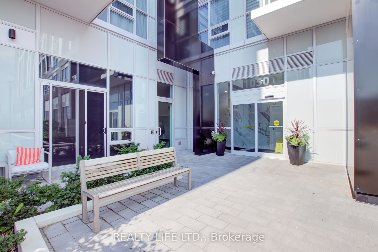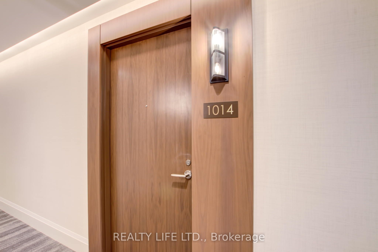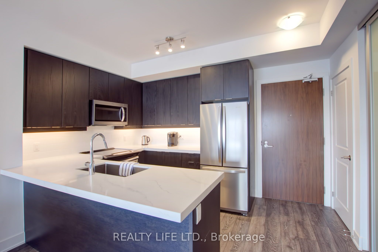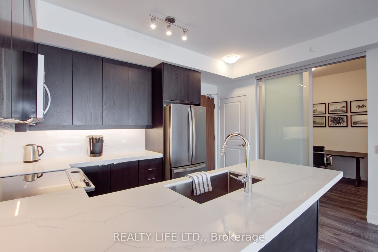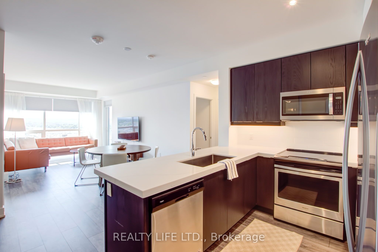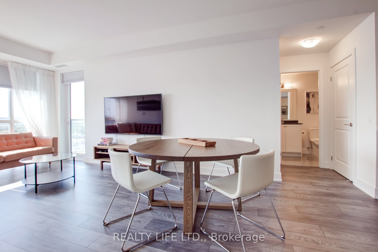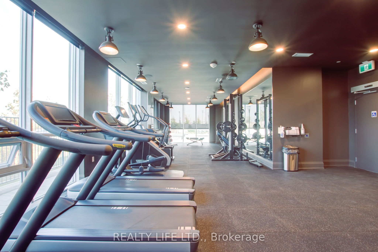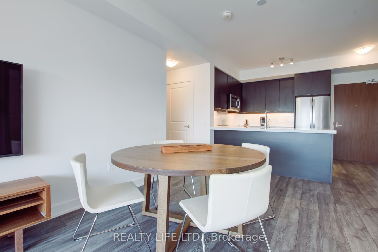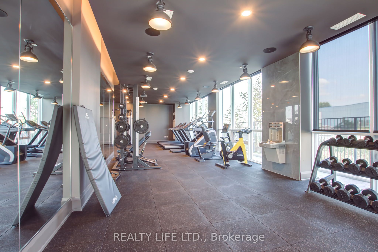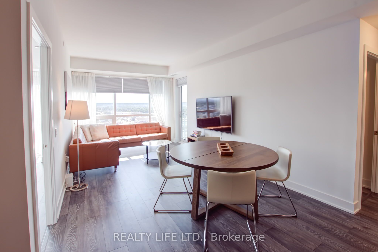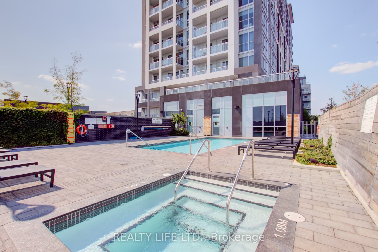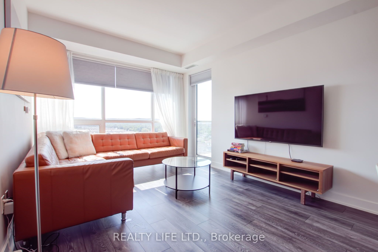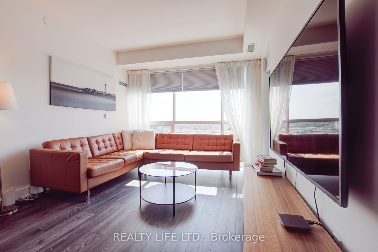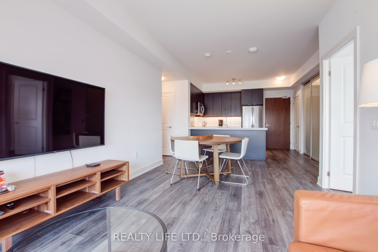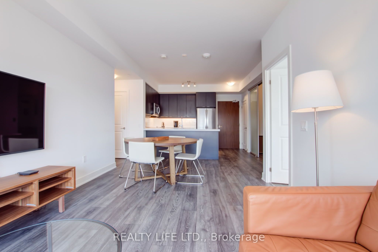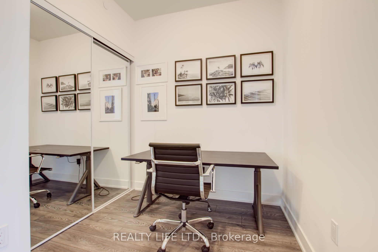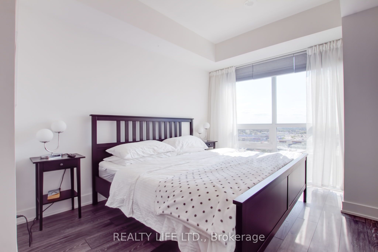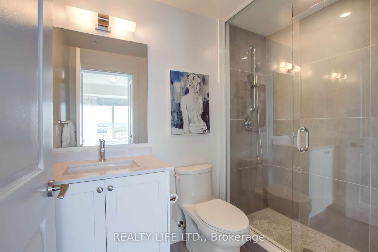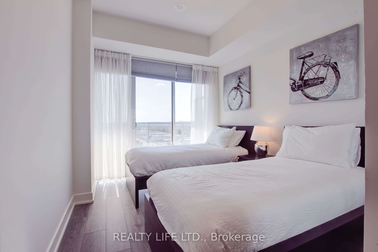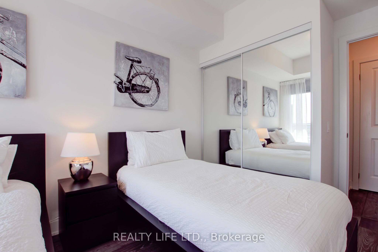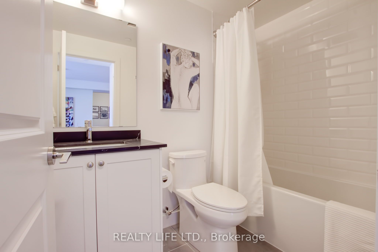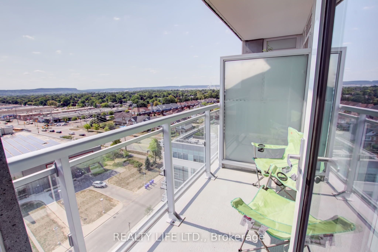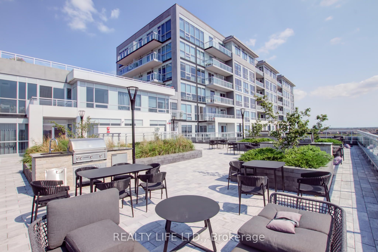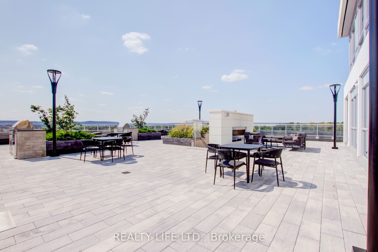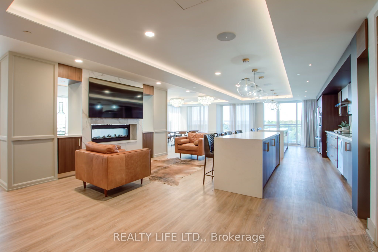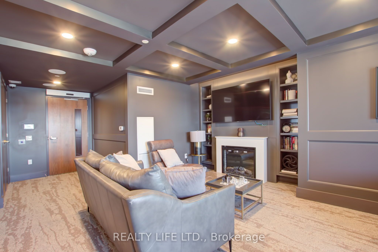$789,900
Available - For Sale
Listing ID: W8181700
1050 Main St East , Unit 1014, Milton, L9T 9M3, Ontario
| Luxurious 2 Bedroom + Den In Desirable Boutique Building "Art On Main". 10th Floor Suite With Breathtaking Views. Walk Out To Balcony With Views Of The Escarpment! Great Location! Superb Floor Plan-Bright & Spacious. Large Open Concept Living Room, Dining Room & Kitchen. Gourmet Kitchen Features Quartz Counters With Breakfast Bar & Stainless Steel Appliances. Spacious Primary With 4Pce Ensuite. 2 Bathrooms. One Parking Space + Locker. |
| Extras: Maint. Fee Includes Internet Charges. Fabulous Amenities - Gym, Party Room, Rooftop Terrace, Outdoor Pool. Close To Shopping, Parks, Transit & Highways - Walking Distance To Go Train! |
| Price | $789,900 |
| Taxes: | $2880.68 |
| Maintenance Fee: | 723.81 |
| Address: | 1050 Main St East , Unit 1014, Milton, L9T 9M3, Ontario |
| Province/State: | Ontario |
| Condo Corporation No | HSCP |
| Level | 10 |
| Unit No | 14 |
| Directions/Cross Streets: | Main St/Thompson Rd |
| Rooms: | 6 |
| Bedrooms: | 2 |
| Bedrooms +: | 1 |
| Kitchens: | 1 |
| Family Room: | N |
| Basement: | None |
| Approximatly Age: | 0-5 |
| Property Type: | Condo Apt |
| Style: | Apartment |
| Exterior: | Concrete |
| Garage Type: | Underground |
| Garage(/Parking)Space: | 1.00 |
| Drive Parking Spaces: | 1 |
| Park #1 | |
| Parking Type: | Owned |
| Legal Description: | Level A Unit 42 |
| Exposure: | W |
| Balcony: | Open |
| Locker: | Owned |
| Pet Permited: | Restrict |
| Approximatly Age: | 0-5 |
| Approximatly Square Footage: | 900-999 |
| Building Amenities: | Concierge, Exercise Room, Guest Suites, Media Room, Outdoor Pool |
| Property Features: | Public Trans, Rec Centre, School |
| Maintenance: | 723.81 |
| Common Elements Included: | Y |
| Heat Included: | Y |
| Parking Included: | Y |
| Building Insurance Included: | Y |
| Fireplace/Stove: | N |
| Heat Source: | Gas |
| Heat Type: | Forced Air |
| Central Air Conditioning: | Central Air |
$
%
Years
This calculator is for demonstration purposes only. Always consult a professional
financial advisor before making personal financial decisions.
| Although the information displayed is believed to be accurate, no warranties or representations are made of any kind. |
| REALTY LIFE LTD. |
|
|

Milad Akrami
Sales Representative
Dir:
647-678-7799
Bus:
647-678-7799
| Virtual Tour | Book Showing | Email a Friend |
Jump To:
At a Glance:
| Type: | Condo - Condo Apt |
| Area: | Halton |
| Municipality: | Milton |
| Neighbourhood: | Dempsey |
| Style: | Apartment |
| Approximate Age: | 0-5 |
| Tax: | $2,880.68 |
| Maintenance Fee: | $723.81 |
| Beds: | 2+1 |
| Baths: | 2 |
| Garage: | 1 |
| Fireplace: | N |
Locatin Map:
Payment Calculator:

