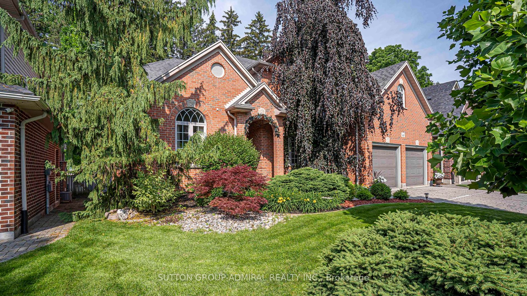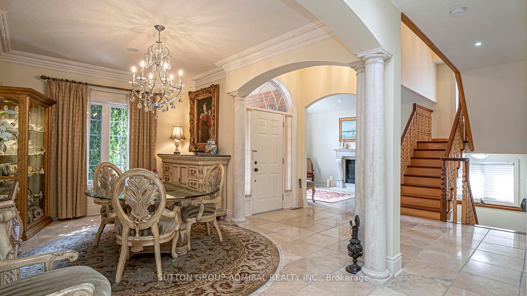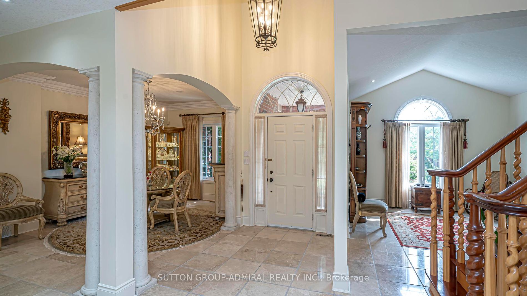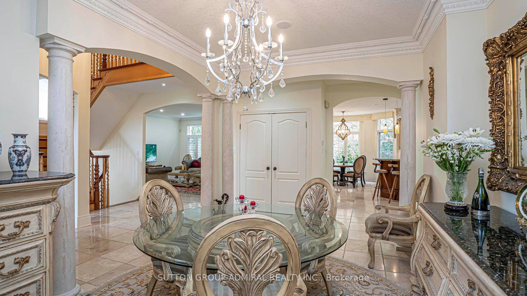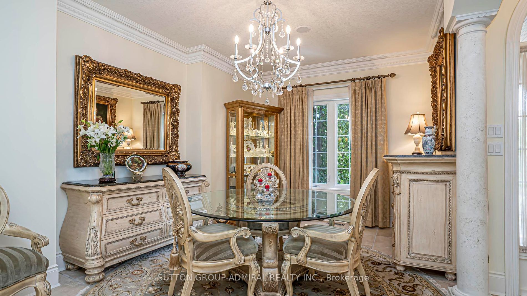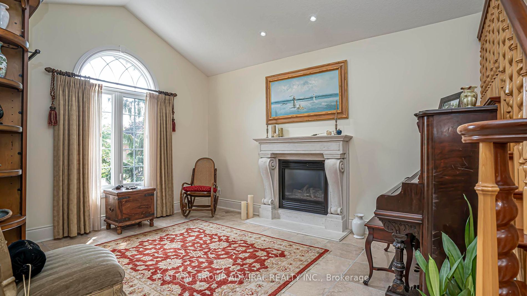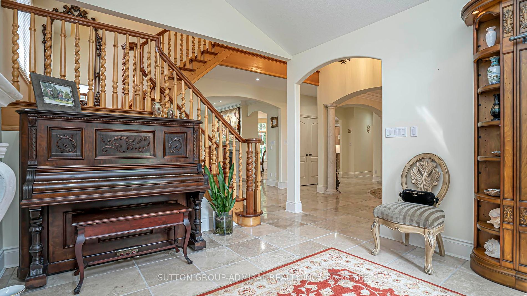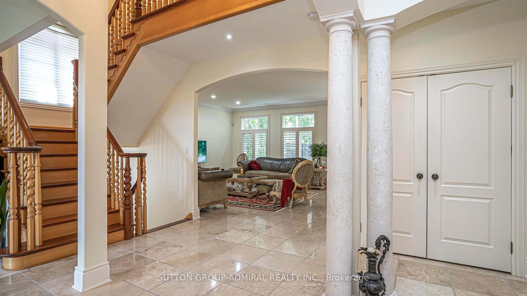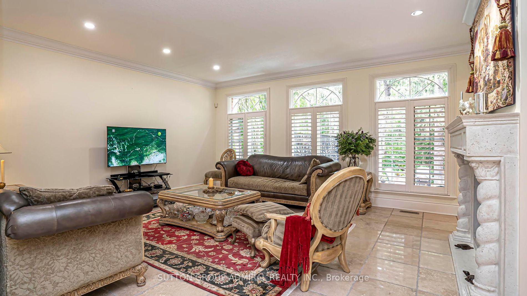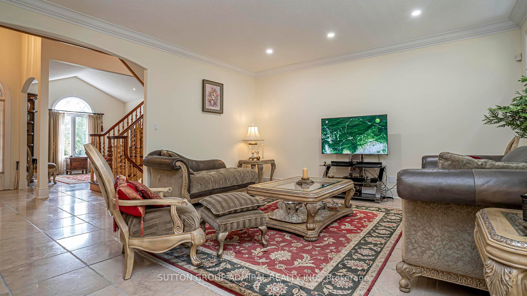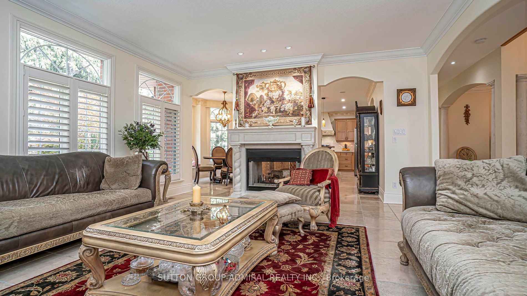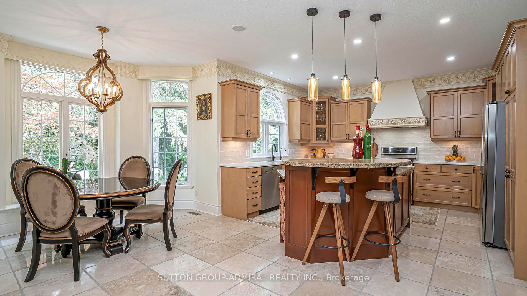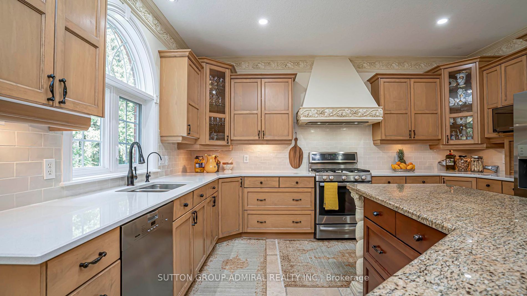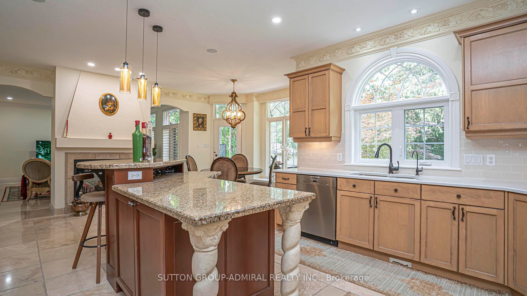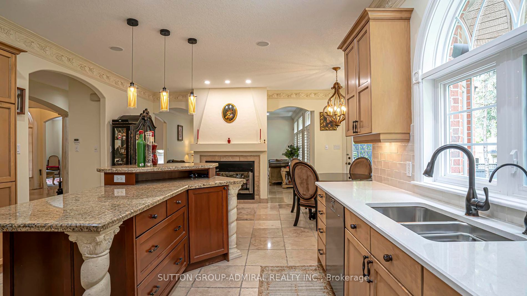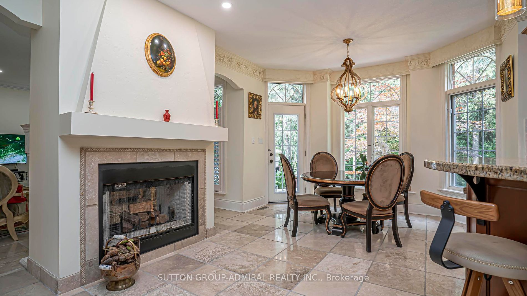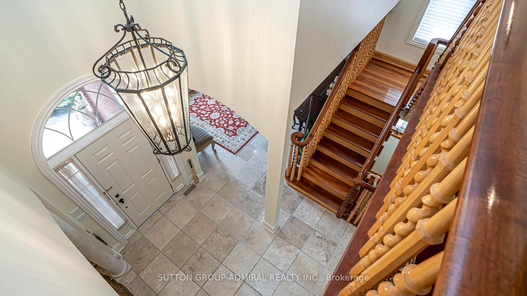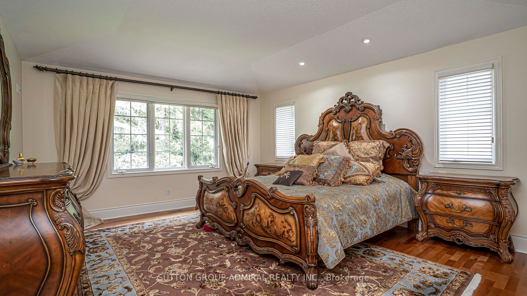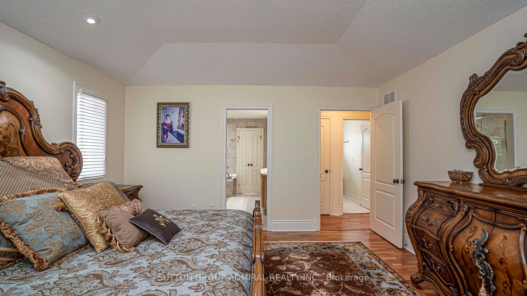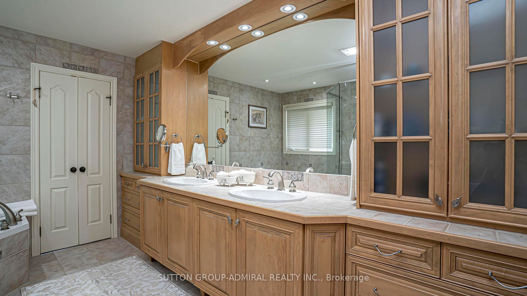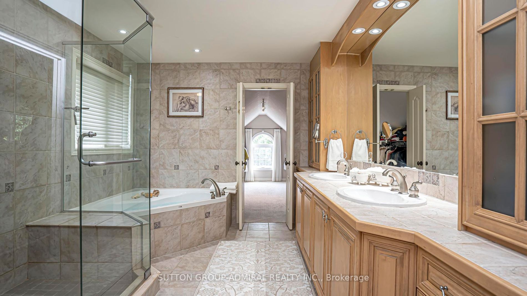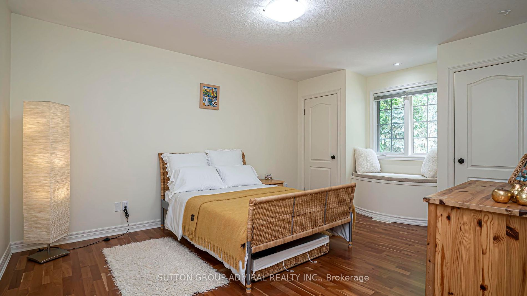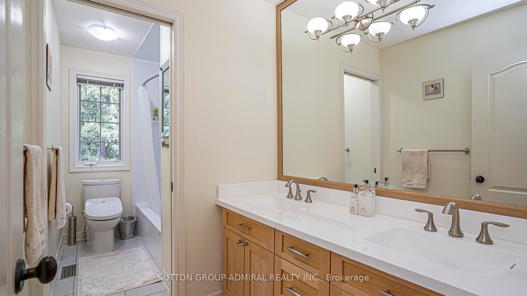$1,999,999
Available - For Sale
Listing ID: X8177534
68 Havenwood Way , London, N6H 5B8, Ontario
| Custom-Built Master Peace In Secluded Paradise! Gorgeous House On Spectacular Lot Backing To Conservation Area! Unique Appeal With CHIC Features & Finishes: Stunning Palladium Windows & Cathedral/Vaulted Ceiling Thru The House, Interior Arches, Stone Columns, Custom Made Carved Staircase, Stone Gas Fireplace & 2 Way Wood Burning Fireplace, Travertine Stone 18"x18", Cherrywood Floor Upstairs. Outstanding Heating System For HEALTHY Lifestyle: Radiant Infloor Heating On Main Floor & Basement! 2 Stories Foyer! Chef's Kitchen W/Maple Cabinets, Stone C-Tops & Full Of Designer's Details! Huge Finished Basement With Separate Entrance, 3 Pcs Bathroom, Bedroom, Custom Designed Office & Kitchenette. Lots of Custom Built Cabinets. Moldings, California Shutters, Custom Drapes. Laundry Room On Second Floor. Professionally Landscaped, Flagstone Patio, 2 New Composite Wood Decks, Hot Tub & Firepit To Complete The Perfect Picture. Top-Rated Schools! Scenic Beauty Of Springbank Park, Sifton Bog & 40 km Paved Trail Of Thames Valley Parkway. Boler Ski Resort & Prestigious Golf Courses, Including The Esteemed London Hunt Club. Diversity Of Dining Options, Shopping Hubs, Easy Access To 400 Series Highway & More. |
| Extras: 2 Gas Lines For BBQ. Hot Water In Garage. Mudroom W/Sink & Custom Shelving. Jacuzzi In Master Ensuite & Walk In Closet W/Cathedral Ceiling & Window. Security System |
| Price | $1,999,999 |
| Taxes: | $9716.75 |
| Address: | 68 Havenwood Way , London, N6H 5B8, Ontario |
| Lot Size: | 59.06 x 122.50 (Feet) |
| Directions/Cross Streets: | Riverside/Sanatorium/Hyde Park |
| Rooms: | 9 |
| Rooms +: | 4 |
| Bedrooms: | 4 |
| Bedrooms +: | 1 |
| Kitchens: | 1 |
| Kitchens +: | 1 |
| Family Room: | Y |
| Basement: | Finished, Sep Entrance |
| Property Type: | Detached |
| Style: | 2-Storey |
| Exterior: | Brick, Vinyl Siding |
| Garage Type: | Attached |
| (Parking/)Drive: | Pvt Double |
| Drive Parking Spaces: | 4 |
| Pool: | None |
| Approximatly Square Footage: | 3000-3500 |
| Property Features: | Grnbelt/Cons, Park, Wooded/Treed |
| Fireplace/Stove: | Y |
| Heat Source: | Gas |
| Heat Type: | Forced Air |
| Central Air Conditioning: | Central Air |
| Central Vac: | Y |
| Laundry Level: | Upper |
| Elevator Lift: | N |
| Sewers: | Sewers |
| Water: | Municipal |
$
%
Years
This calculator is for demonstration purposes only. Always consult a professional
financial advisor before making personal financial decisions.
| Although the information displayed is believed to be accurate, no warranties or representations are made of any kind. |
| SUTTON GROUP-ADMIRAL REALTY INC. |
|
|

Milad Akrami
Sales Representative
Dir:
647-678-7799
Bus:
647-678-7799
| Book Showing | Email a Friend |
Jump To:
At a Glance:
| Type: | Freehold - Detached |
| Area: | Middlesex |
| Municipality: | London |
| Style: | 2-Storey |
| Lot Size: | 59.06 x 122.50(Feet) |
| Tax: | $9,716.75 |
| Beds: | 4+1 |
| Baths: | 4 |
| Fireplace: | Y |
| Pool: | None |
Locatin Map:
Payment Calculator:

