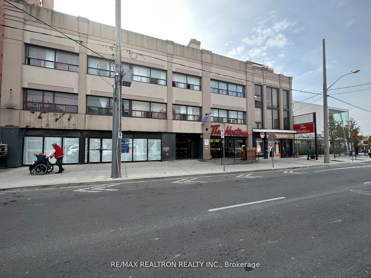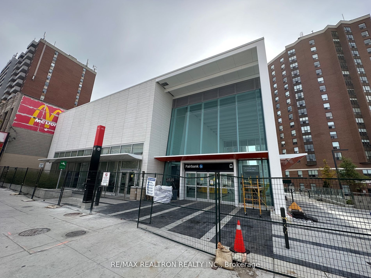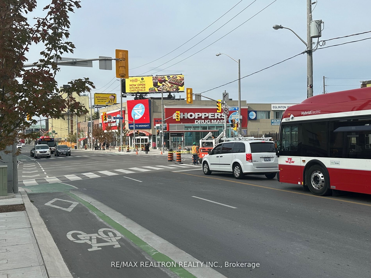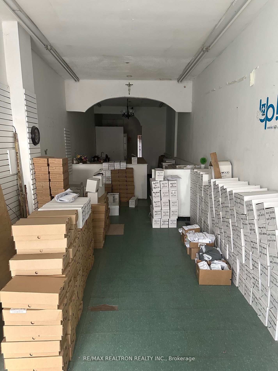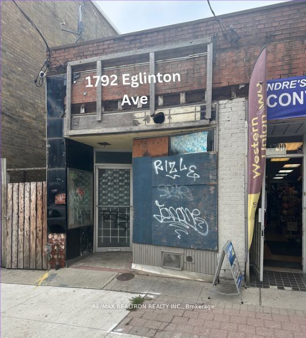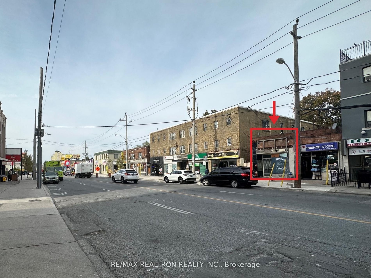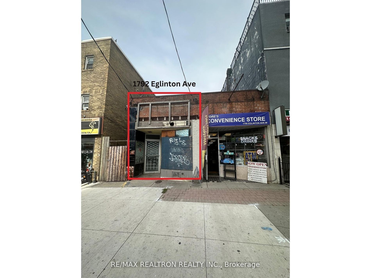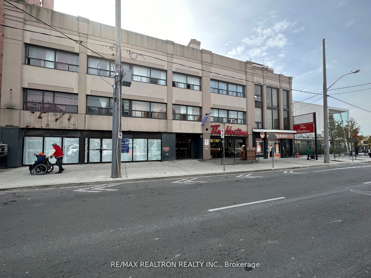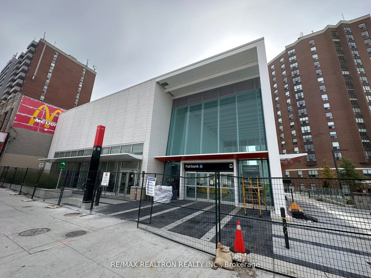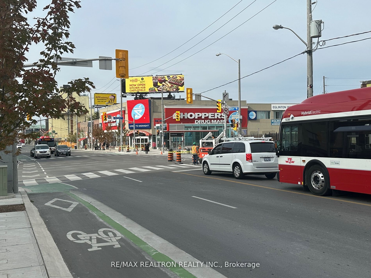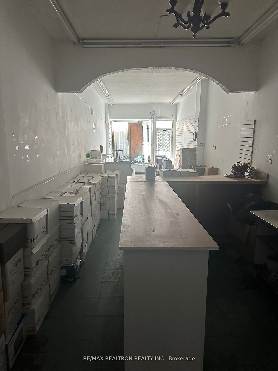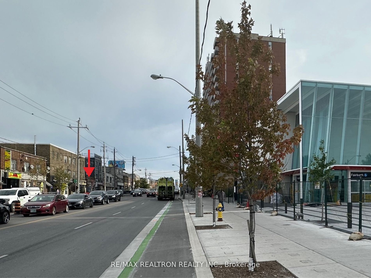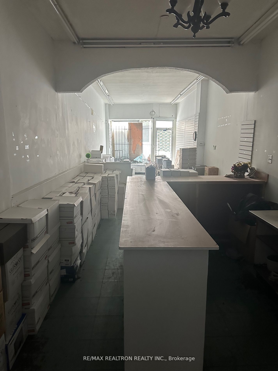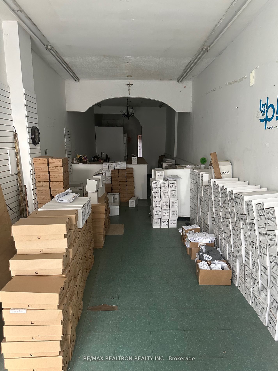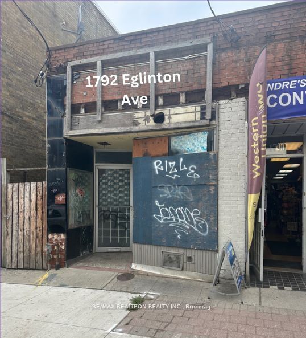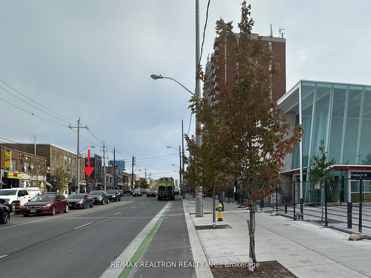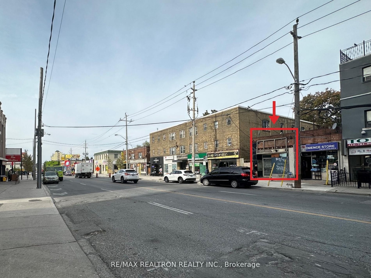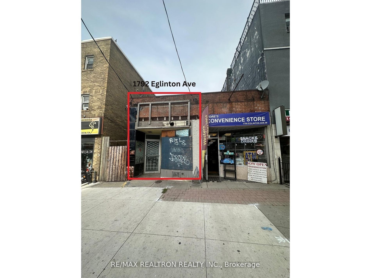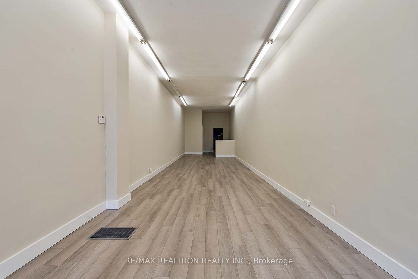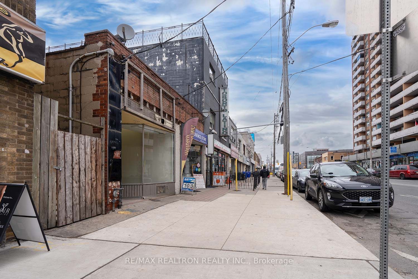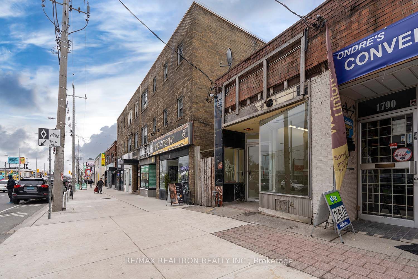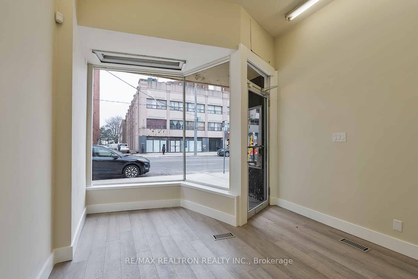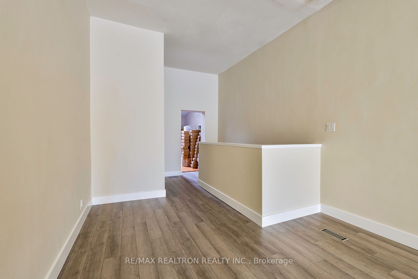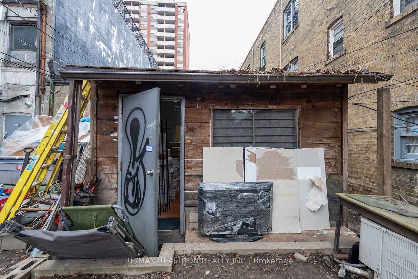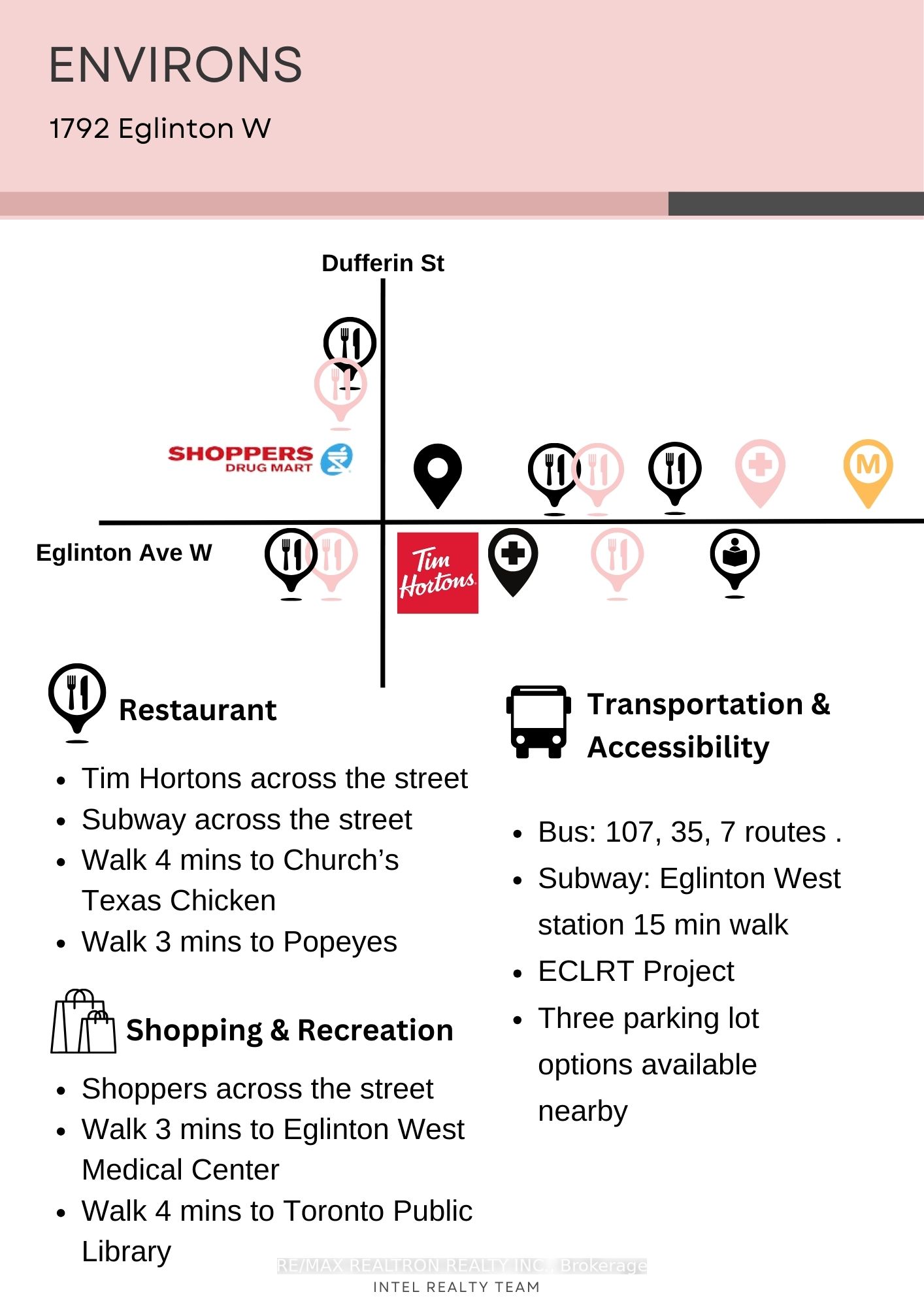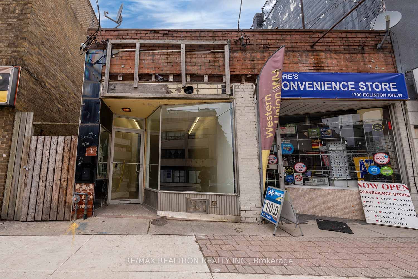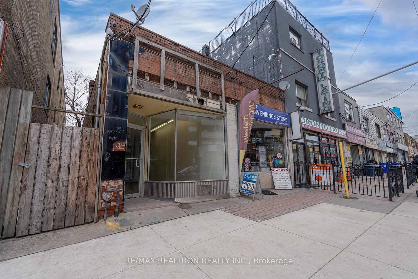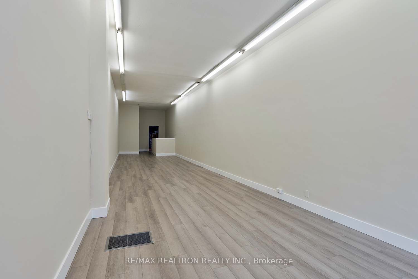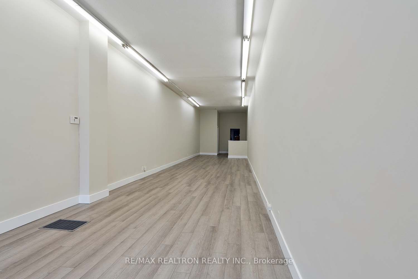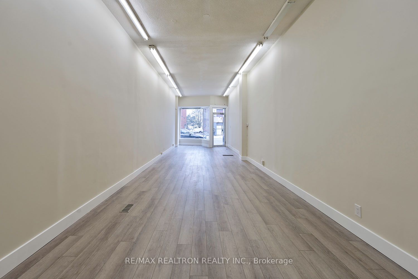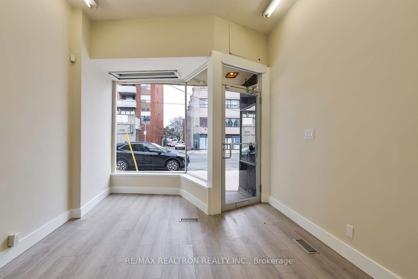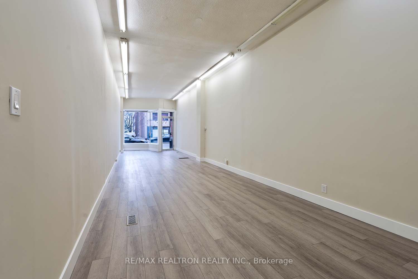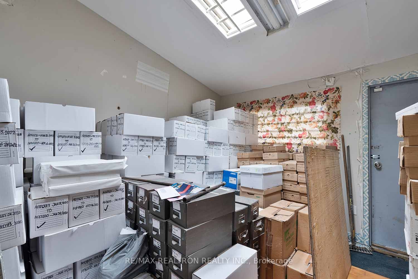$1,050,000
Available - For Sale
Listing ID: W8171908
1792 Eglinton Ave West , Toronto, M6E 2H6, Ontario
| Discover the perfect opportunity to become the proud owner of a prime commercial property situated inthe heart of a well-established community. This property is ideally located just steps away from thebrand-new Fairbanks Subway Station, ensuring a constant stream of foot traffic. Nestled right acrossfrom Tim Hortons and in close proximity to one of Midtown Toronto's most bustling intersections, this isthe ideal setting for your business to thrive. With this property, you're not just securing a valuableasset; you're tapping into the immense potential of this high-demand location. Whether you're looking tolaunch your own business or lease it out for a steady income stream, this is a rare opportunity youwon't want to miss! |
| Extras: Location! Location! Location! Do Not Miss This Opportunity. |
| Price | $1,050,000 |
| Taxes: | $4961.29 |
| Tax Type: | Annual |
| Occupancy by: | Vacant |
| Address: | 1792 Eglinton Ave West , Toronto, M6E 2H6, Ontario |
| Postal Code: | M6E 2H6 |
| Province/State: | Ontario |
| Legal Description: | PT LT 227 PL 1663 TWP OF YORK AS IN TB16 |
| Lot Size: | 12.58 x 110.00 (Feet) |
| Directions/Cross Streets: | Eglinton & Dufferin |
| Category: | Retail |
| Use: | Retail Store Related |
| Building Percentage: | Y |
| Total Area: | 1384.00 |
| Total Area Code: | Sq Ft |
| Office/Appartment Area: | 25 |
| Office/Appartment Area Code: | % |
| Industrial Area: | 0 |
| Office/Appartment Area Code: | % |
| Retail Area: | 75 |
| Retail Area Code: | % |
| Financial Statement: | N |
| Chattels: | N |
| Franchise: | N |
| Days Open: | V |
| Employees #: | 0 |
| Seats: | 0 |
| LLBO: | N |
| Expenses Actual/Estimated: | $Act |
| Sprinklers: | N |
| Rail: | N |
| Clear Height Feet: | 10 |
| Truck Level Shipping Doors #: | 0 |
| Double Man Shipping Doors #: | 0 |
| Drive-In Level Shipping Doors #: | 0 |
| Grade Level Shipping Doors #: | 0 |
| Heat Type: | Gas Forced Air Closd |
| Central Air Conditioning: | Y |
| Elevator Lift: | None |
| Sewers: | Sanitary |
| Water: | Municipal |
$
%
Years
This calculator is for demonstration purposes only. Always consult a professional
financial advisor before making personal financial decisions.
| Although the information displayed is believed to be accurate, no warranties or representations are made of any kind. |
| RE/MAX REALTRON REALTY INC. |
|
|

Milad Akrami
Sales Representative
Dir:
647-678-7799
Bus:
647-678-7799
| Book Showing | Email a Friend |
Jump To:
At a Glance:
| Type: | Com - Commercial/Retail |
| Area: | Toronto |
| Municipality: | Toronto |
| Neighbourhood: | Briar Hill-Belgravia |
| Lot Size: | 12.58 x 110.00(Feet) |
| Tax: | $4,961.29 |
Locatin Map:
Payment Calculator:

