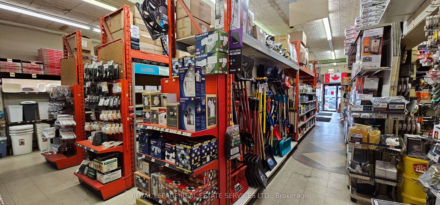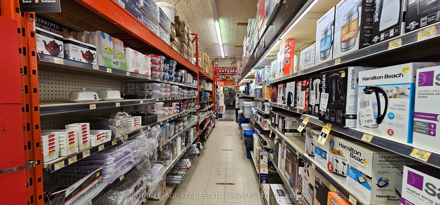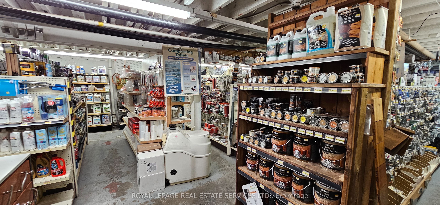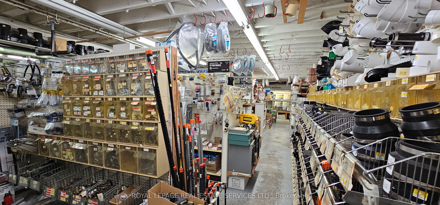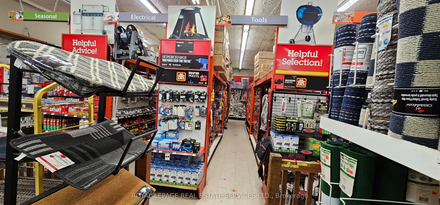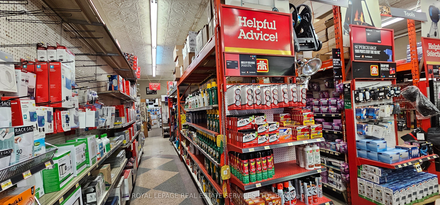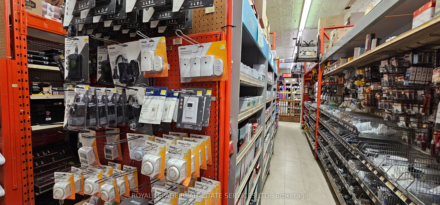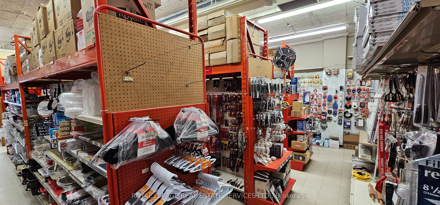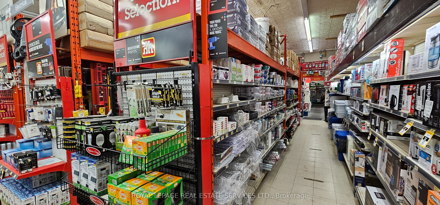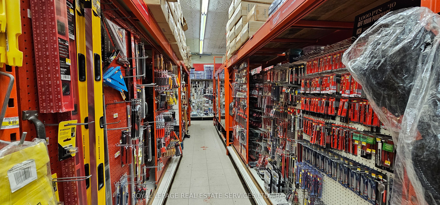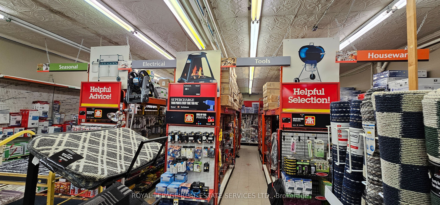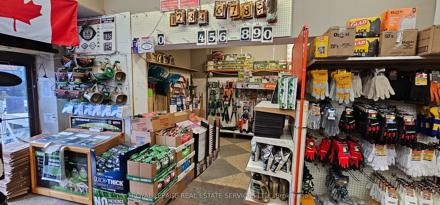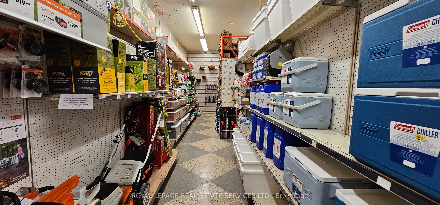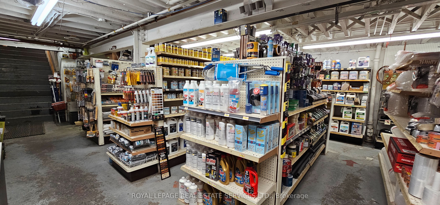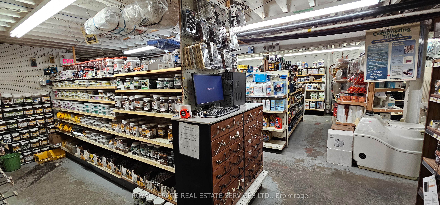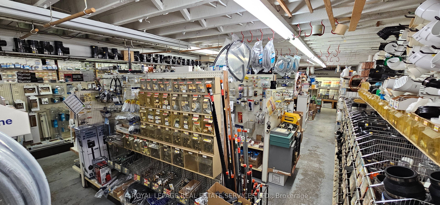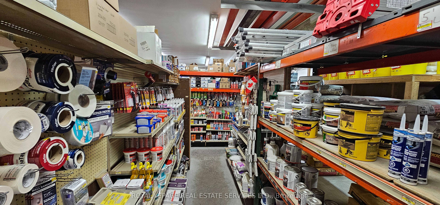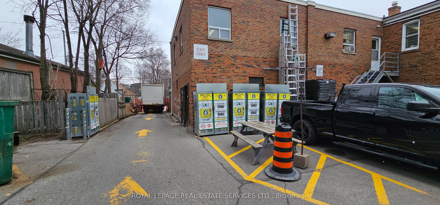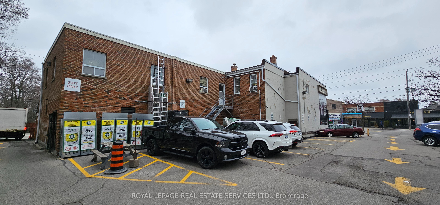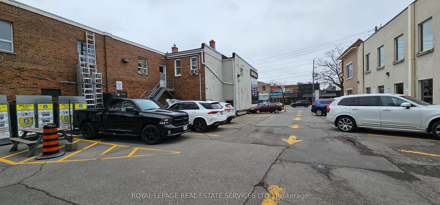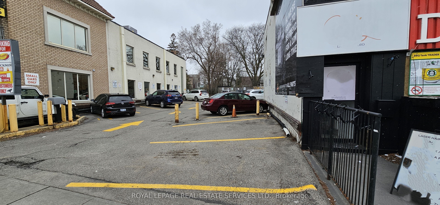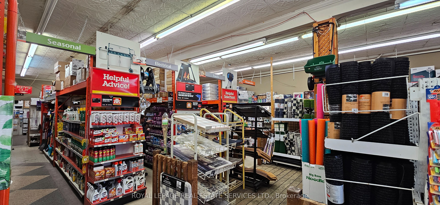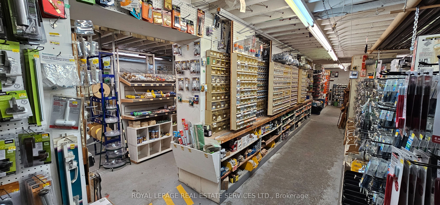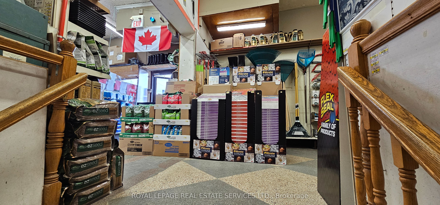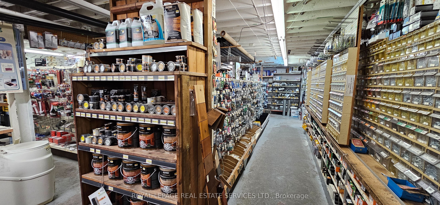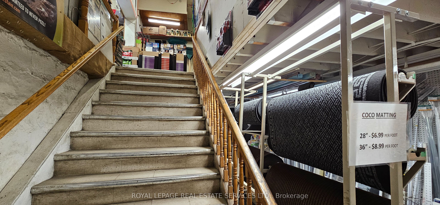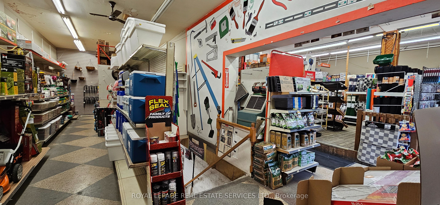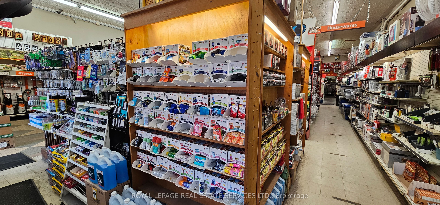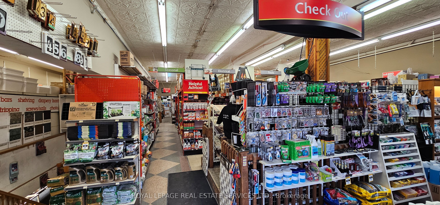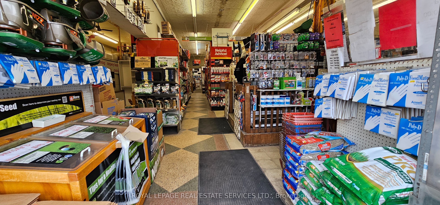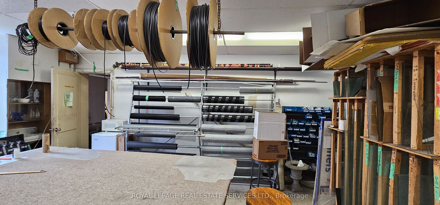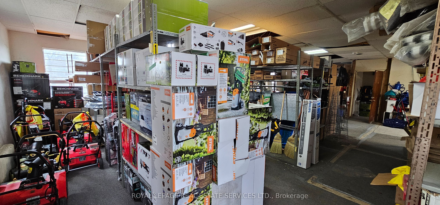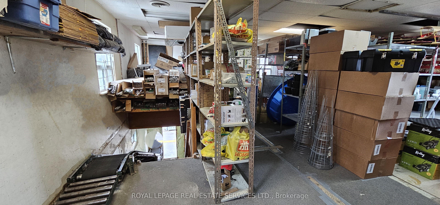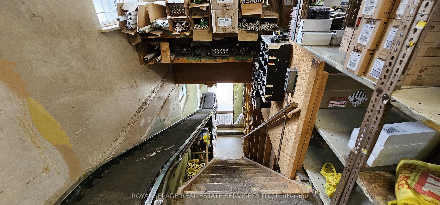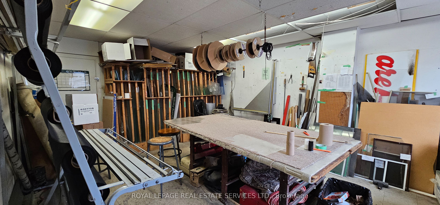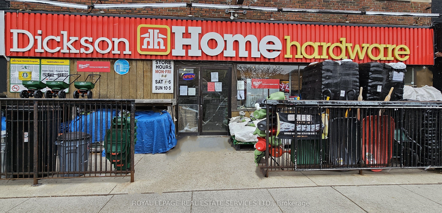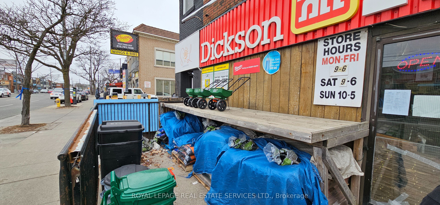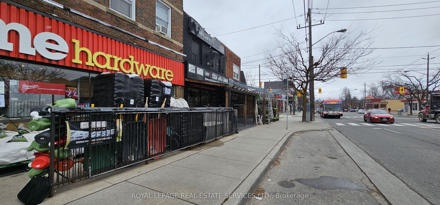$249,000
Available - For Sale
Listing ID: C8170488
2028 Avenue Rd , Toronto, M5M 4A4, Ontario
| Presenting a Well Established Turnkey Home Hardware Store Business For Sale in a Prime Toronto Location. This turnkey opportunity features a functional open-concept layout that offers a wide range of hardware-related products under one roof. The store boasts excellent signage, exposure, and high traffic counts, surrounded by both residential and commercial properties in a high-density area. Ideal for first-time buyers or as an extension to an existing business, this location includes a main floor for retail (approximately 3,500 sq ft), a retail basement (approximately 2,200 sq ft), and upper levels for storage and office use (approximately 2,000 sq ft). There is an option to rebrand the store, and inventory is sold separately. The property comes with a long lease and a renewal option, including training. |
| Price | $249,000 |
| Taxes: | $125783.00 |
| Tax Type: | T.M.I. |
| Occupancy by: | Tenant |
| Address: | 2028 Avenue Rd , Toronto, M5M 4A4, Ontario |
| Postal Code: | M5M 4A4 |
| Province/State: | Ontario |
| Directions/Cross Streets: | Avenue Rd. / Dunblaine Ave. |
| Category: | Without Property |
| Use: | Hardware/Tools |
| Building Percentage: | N |
| Total Area: | 7700.00 |
| Total Area Code: | Sq Ft |
| Office/Appartment Area: | 500 |
| Office/Appartment Area Code: | Sq Ft |
| Industrial Area: | 1500 |
| Office/Appartment Area Code: | Sq Ft |
| Retail Area: | 5700 |
| Retail Area Code: | Sq Ft |
| Area Influences: | Major Highway Public Transit |
| Business/Building Name: | Dickson Home Hardware |
| Financial Statement: | Y |
| Chattels: | Y |
| Franchise: | N |
| Days Open: | 7 |
| Hours Open: | 9-6Pm |
| Employees #: | 7 |
| Seats: | 0 |
| LLBO: | N |
| Expenses Actual/Estimated: | $Act |
| Sprinklers: | Y |
| Washrooms: | 1 |
| # Trailer Parking Spots: | 0 |
| Outside Storage: | N |
| Rail: | N |
| Crane: | N |
| Soil Test: | N |
| Truck Level Shipping Doors #: | 0 |
| Double Man Shipping Doors #: | 0 |
| Drive-In Level Shipping Doors #: | 0 |
| Grade Level Shipping Doors #: | 0 |
| Heat Type: | Gas Forced Air Open |
| Central Air Conditioning: | Y |
| Elevator Lift: | None |
| Sewers: | San+Storm |
| Water: | Municipal |
$
%
Years
This calculator is for demonstration purposes only. Always consult a professional
financial advisor before making personal financial decisions.
| Although the information displayed is believed to be accurate, no warranties or representations are made of any kind. |
| ROYAL LEPAGE REAL ESTATE SERVICES LTD. |
|
|

Milad Akrami
Sales Representative
Dir:
647-678-7799
Bus:
647-678-7799
| Book Showing | Email a Friend |
Jump To:
At a Glance:
| Type: | Com - Sale Of Business |
| Area: | Toronto |
| Municipality: | Toronto |
| Neighbourhood: | Bedford Park-Nortown |
| Tax: | $125,783 |
| Baths: | 1 |
Locatin Map:
Payment Calculator:

