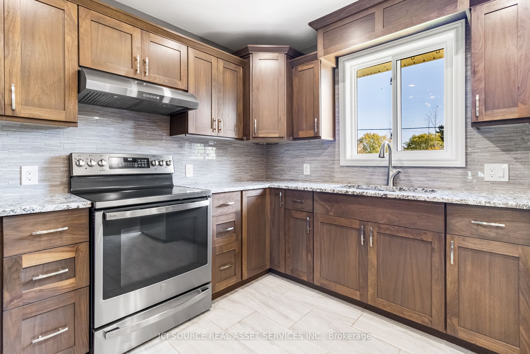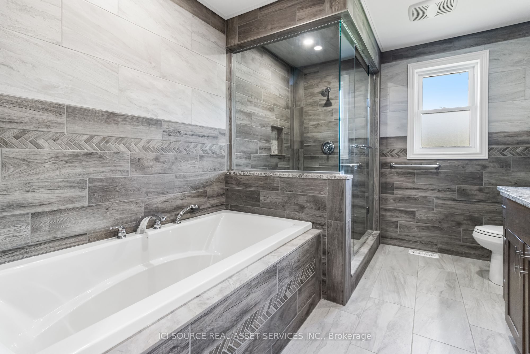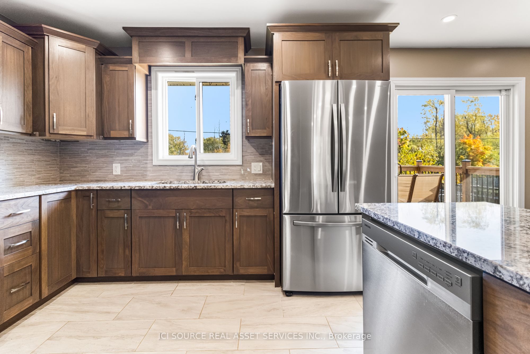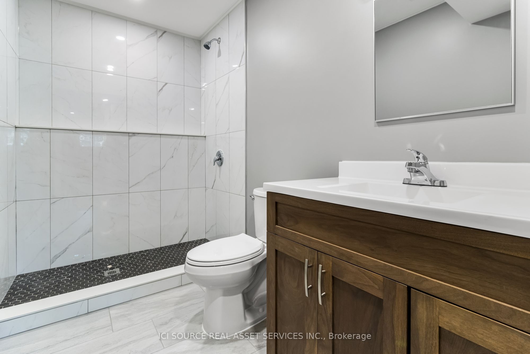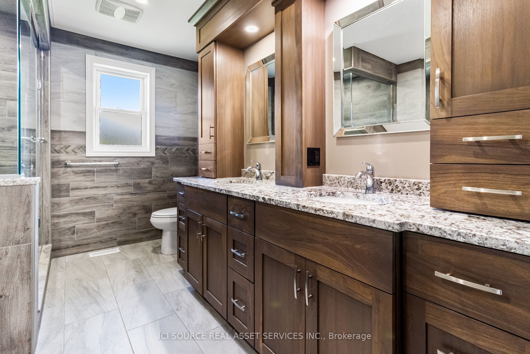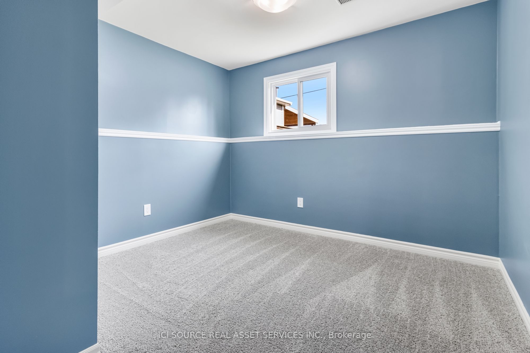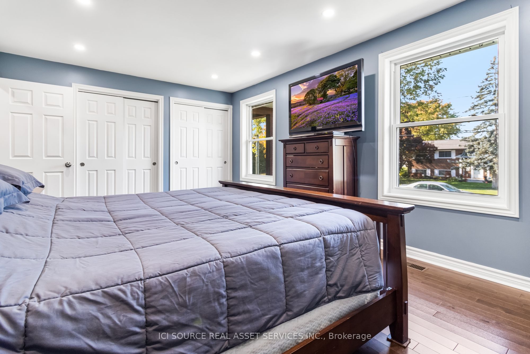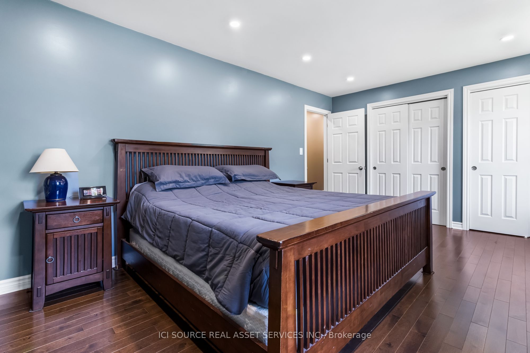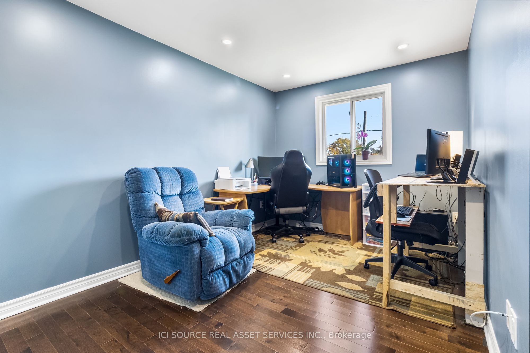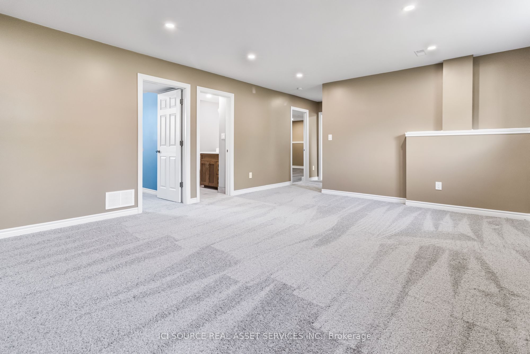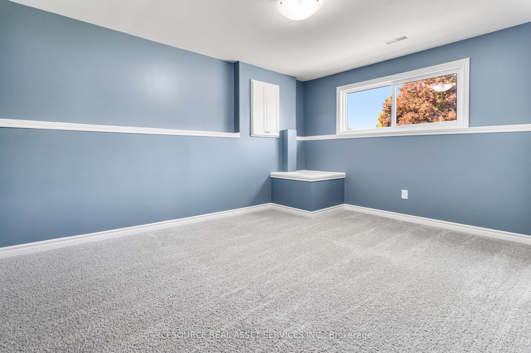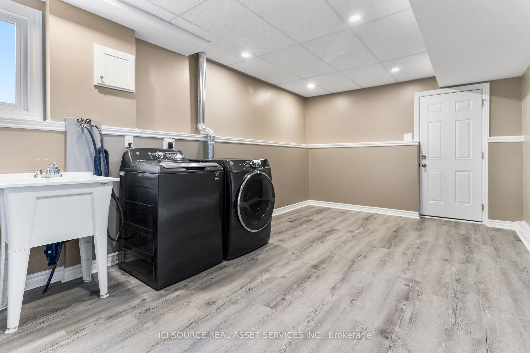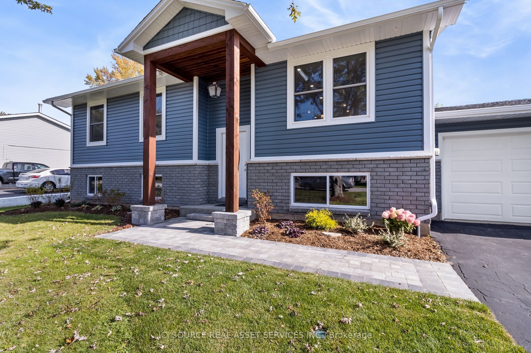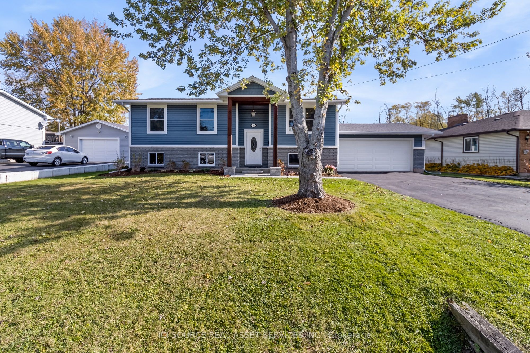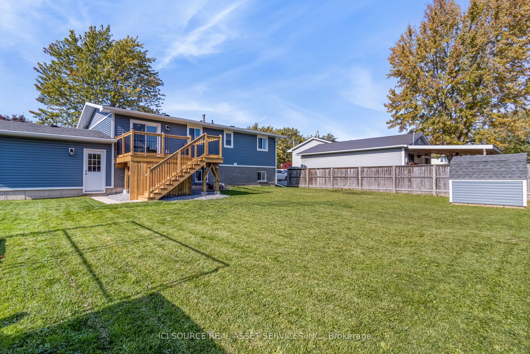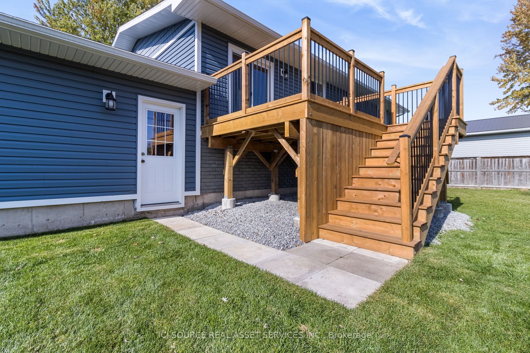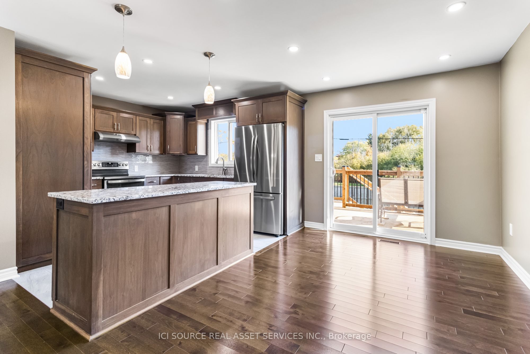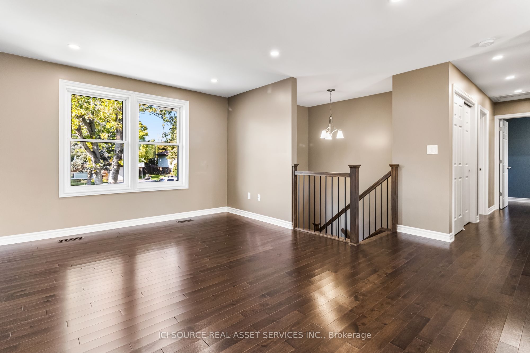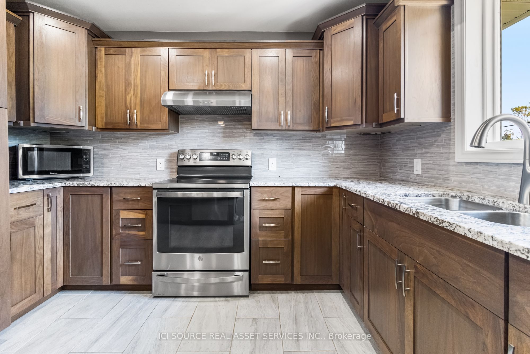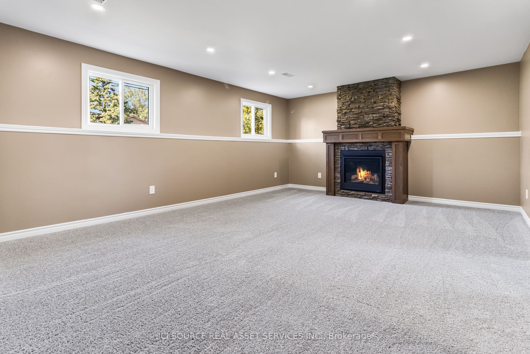$799,000
Available - For Sale
Listing ID: X8161974
880 Parkdale Ave , Fort Erie, L2A 5B6, Ontario
| This newly renovated raised-ranch style home has 2 + 2 bedrooms, 1 + 1 bathrooms and 2100 sq/feet offinished living space on a 80' x 110' lot. Renovations completed between Summer 2022 - Fall 2023 include:Roof, siding, front timber overhang/pathing, soffit/fascia, eavestroughs and downspouts, windows, doors,all flooring, fireplace and gas insert, custom black walnut kitchen, bathrooms, paint, trim, stairs, rear deck,8'x8' shed in rear yard, and more. Furnace is new as of fall 2021, hot water tank is owned and new as ofsummer 2019. Flooring is solid hardwood and porcelain tile upstairs, and carpet/tile downstairs with vinylflooring in laundry room. As for the location, Parkdale ave. is not a through street so the traffic is minimal,great neighbours, close to crescent beach, walmart/grocery stores, elementary and high schools, gasstation, etc. |
| Extras: Garage door opener, fridge, stove, washer, dryer, dishwasher*For Additional Property Details Click The Brochure Icon Below* |
| Price | $799,000 |
| Taxes: | $3626.10 |
| Address: | 880 Parkdale Ave , Fort Erie, L2A 5B6, Ontario |
| Lot Size: | 80.00 x 110.00 (Feet) |
| Directions/Cross Streets: | Orchard Ave. Parkdale Ave. |
| Rooms: | 5 |
| Rooms +: | 4 |
| Bedrooms: | 2 |
| Bedrooms +: | 2 |
| Kitchens: | 1 |
| Family Room: | Y |
| Basement: | Finished |
| Property Type: | Detached |
| Style: | Bungalow-Raised |
| Exterior: | Vinyl Siding |
| Garage Type: | Attached |
| (Parking/)Drive: | Available |
| Drive Parking Spaces: | 6 |
| Pool: | None |
| Approximatly Square Footage: | 700-1100 |
| Fireplace/Stove: | Y |
| Heat Source: | Gas |
| Heat Type: | Forced Air |
| Central Air Conditioning: | Central Air |
| Sewers: | Sewers |
| Water: | Municipal |
| Utilities-Cable: | Y |
| Utilities-Hydro: | Y |
| Utilities-Gas: | Y |
| Utilities-Telephone: | Y |
$
%
Years
This calculator is for demonstration purposes only. Always consult a professional
financial advisor before making personal financial decisions.
| Although the information displayed is believed to be accurate, no warranties or representations are made of any kind. |
| ICI SOURCE REAL ASSET SERVICES INC. |
|
|

Milad Akrami
Sales Representative
Dir:
647-678-7799
Bus:
647-678-7799
| Book Showing | Email a Friend |
Jump To:
At a Glance:
| Type: | Freehold - Detached |
| Area: | Niagara |
| Municipality: | Fort Erie |
| Style: | Bungalow-Raised |
| Lot Size: | 80.00 x 110.00(Feet) |
| Tax: | $3,626.1 |
| Beds: | 2+2 |
| Baths: | 2 |
| Fireplace: | Y |
| Pool: | None |
Locatin Map:
Payment Calculator:

