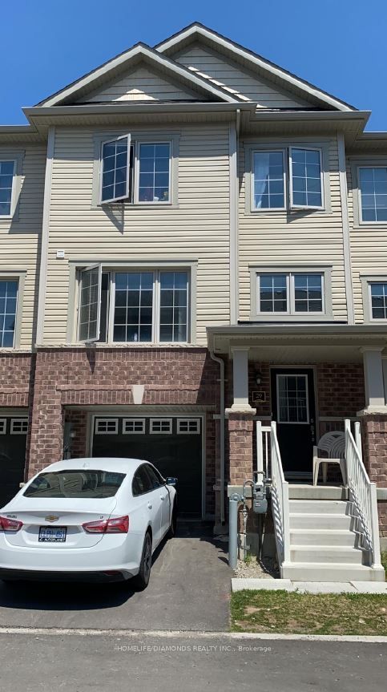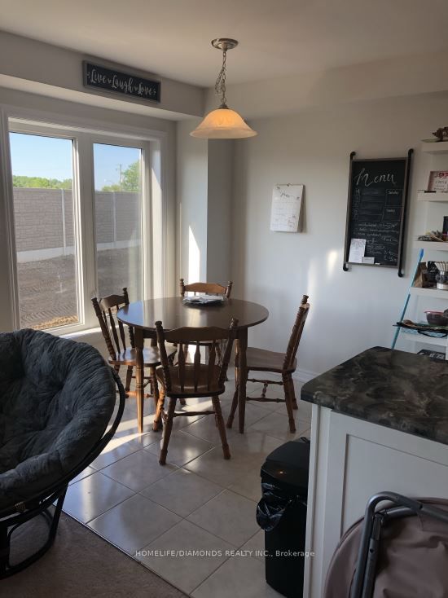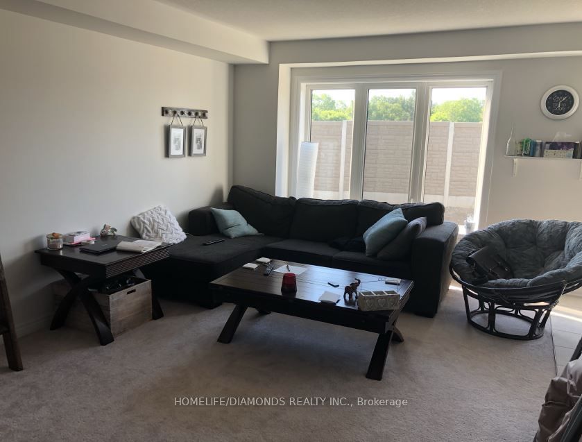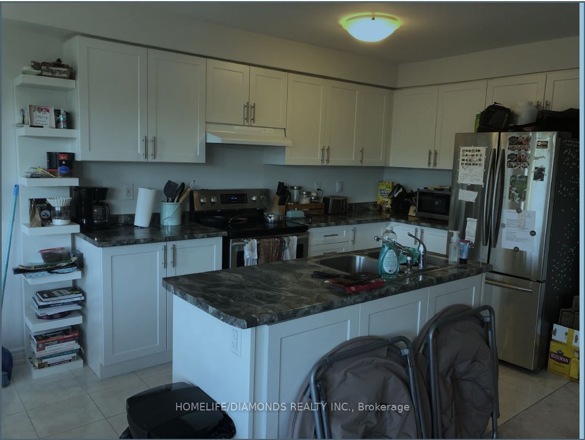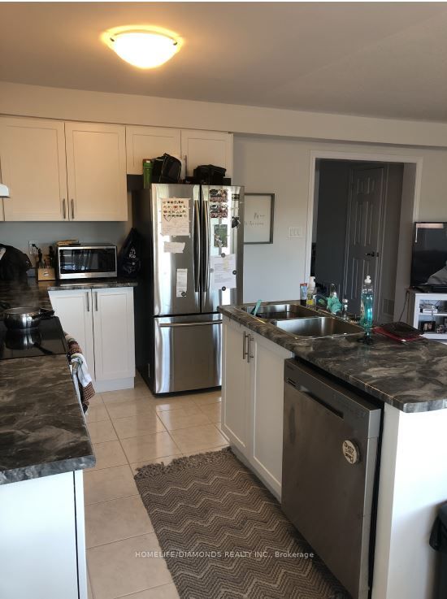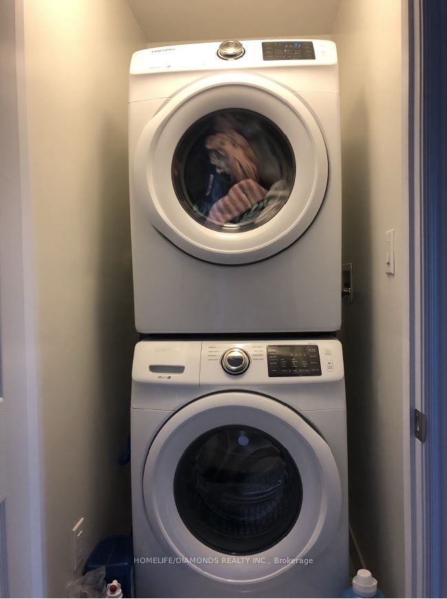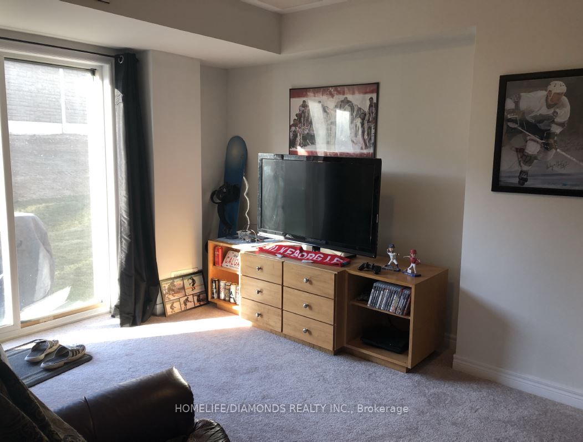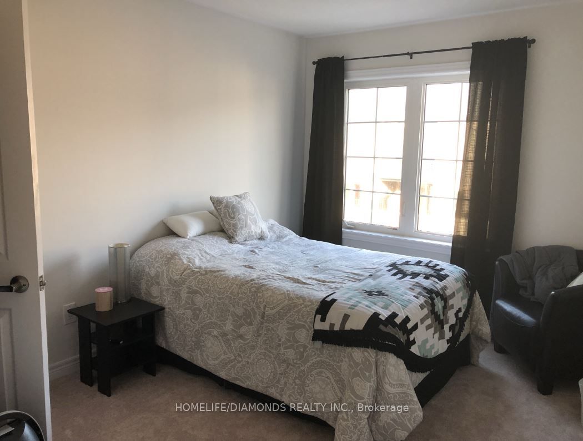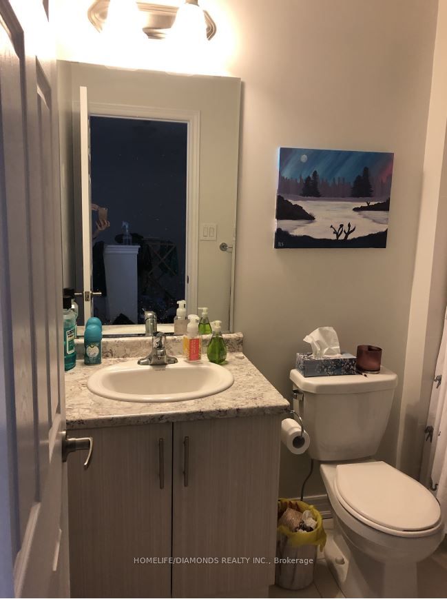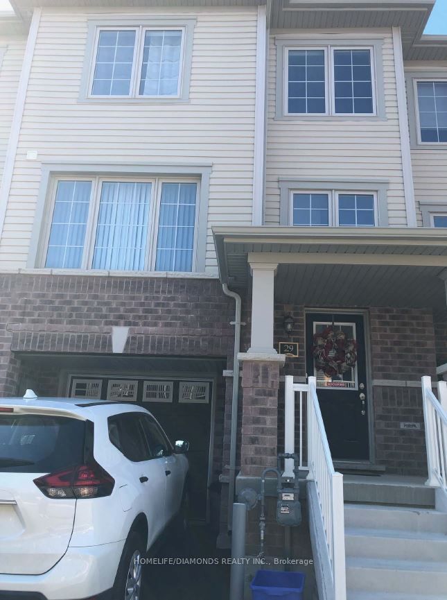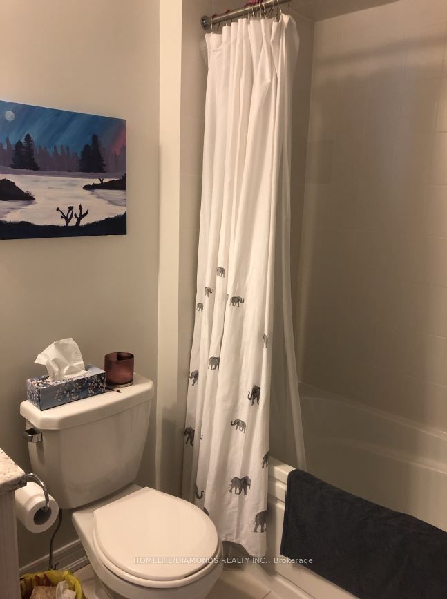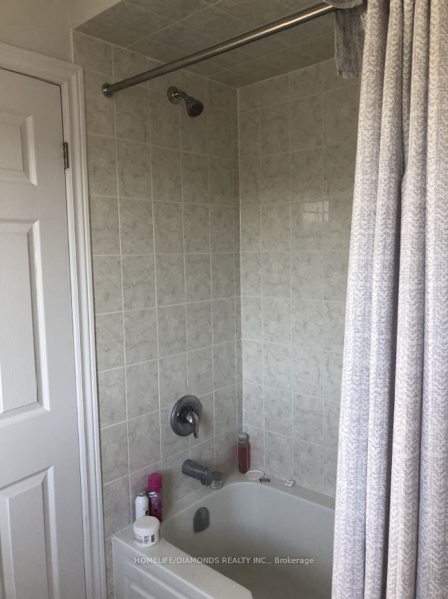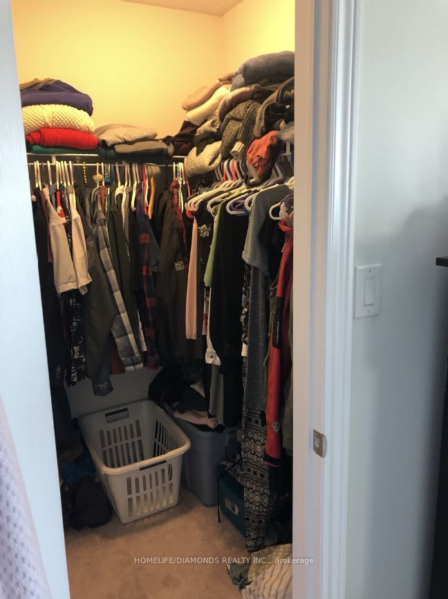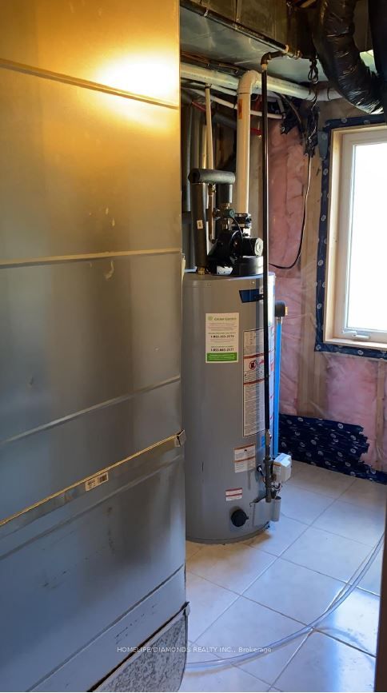$797,995
Available - For Sale
Listing ID: X8147728
470 Linden Dr , Unit 29, Cambridge, N3H 5L5, Ontario
| Wow! Located In A Premium Location This Bright Well-Cared For 3 Bedroom Townhome Boasts Well Appointed Rooms. Main Floor Family Room Can Be Used As A Study Or A Guest Bedroom, Front Foyer With A Soaring Ceiling! The Second Floor Has a Spacious And Bright Eat-In Kitchen With Sparkling Stainless Steel Appliances. Convenient 3rd Floor Laundry. Prim Bedroom W/ 4Pc Ensuite And Double Closet And Amazing Views Of The Golf Course And Sunsets. |
| Extras: Located Near Conestoga College, Public Transit, Big Box Stores - Costco, Home Depot Etc. Minutes To Highway 401, Hospital, Amazing And Convenient Location! Stainless Steel Stove, Fridge, B/I Dishwasher Washer & Dryer. |
| Price | $797,995 |
| Taxes: | $2453.81 |
| Address: | 470 Linden Dr , Unit 29, Cambridge, N3H 5L5, Ontario |
| Apt/Unit: | 29 |
| Lot Size: | 19.72 x 85.61 (Feet) |
| Directions/Cross Streets: | Linden Dr/Preston Pkwy |
| Rooms: | 8 |
| Bedrooms: | 3 |
| Bedrooms +: | |
| Kitchens: | 1 |
| Family Room: | Y |
| Basement: | Fin W/O, Finished |
| Approximatly Age: | 0-5 |
| Property Type: | Att/Row/Twnhouse |
| Style: | 3-Storey |
| Exterior: | Alum Siding, Brick |
| Garage Type: | Built-In |
| (Parking/)Drive: | Available |
| Drive Parking Spaces: | 1 |
| Pool: | None |
| Approximatly Age: | 0-5 |
| Fireplace/Stove: | N |
| Heat Source: | Gas |
| Heat Type: | Forced Air |
| Central Air Conditioning: | Central Air |
| Sewers: | Sewers |
| Water: | Municipal |
$
%
Years
This calculator is for demonstration purposes only. Always consult a professional
financial advisor before making personal financial decisions.
| Although the information displayed is believed to be accurate, no warranties or representations are made of any kind. |
| HOMELIFE/DIAMONDS REALTY INC. |
|
|

Milad Akrami
Sales Representative
Dir:
647-678-7799
Bus:
647-678-7799
| Book Showing | Email a Friend |
Jump To:
At a Glance:
| Type: | Freehold - Att/Row/Twnhouse |
| Area: | Waterloo |
| Municipality: | Cambridge |
| Style: | 3-Storey |
| Lot Size: | 19.72 x 85.61(Feet) |
| Approximate Age: | 0-5 |
| Tax: | $2,453.81 |
| Beds: | 3 |
| Baths: | 3 |
| Fireplace: | N |
| Pool: | None |
Locatin Map:
Payment Calculator:

