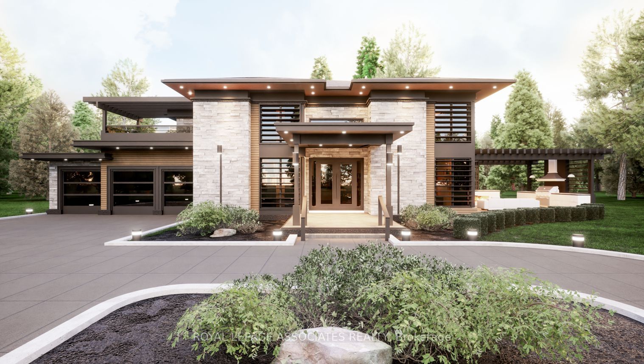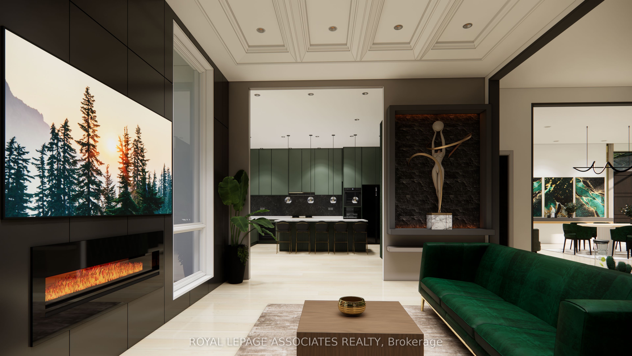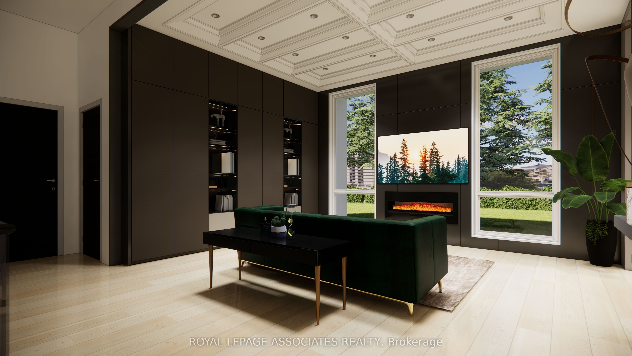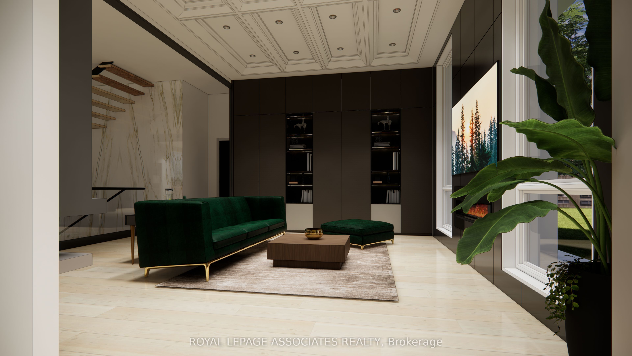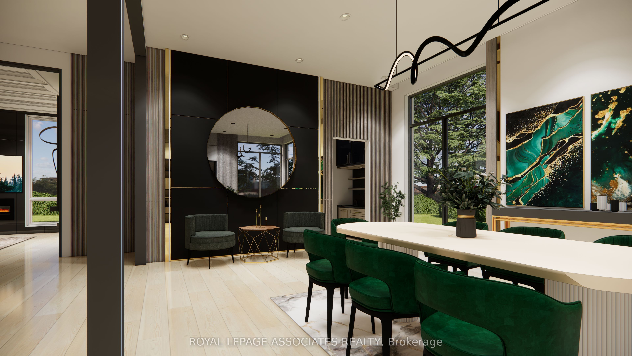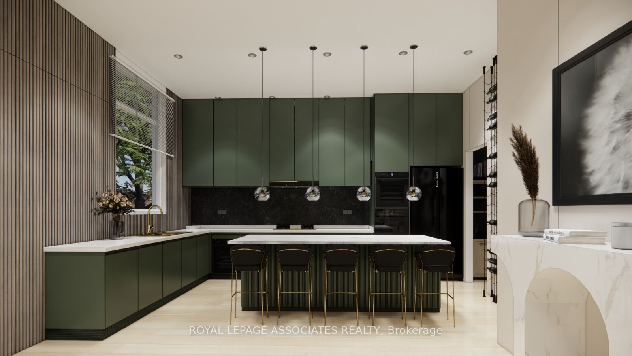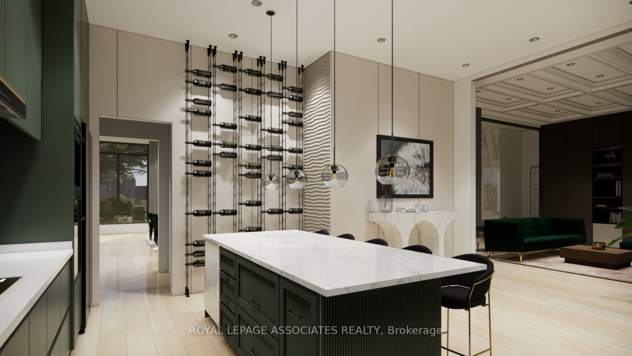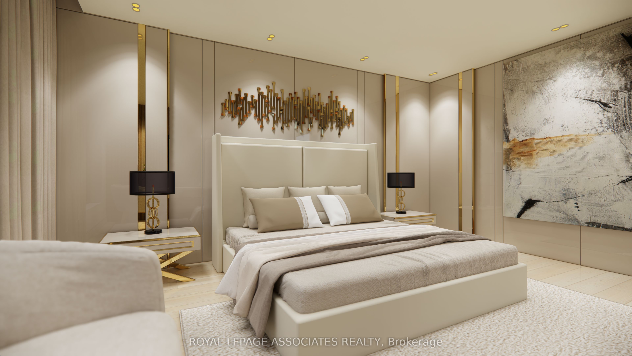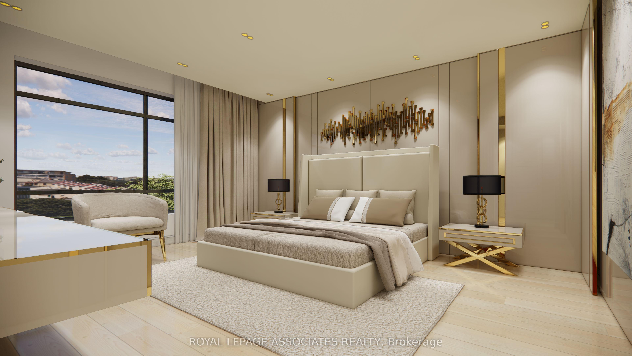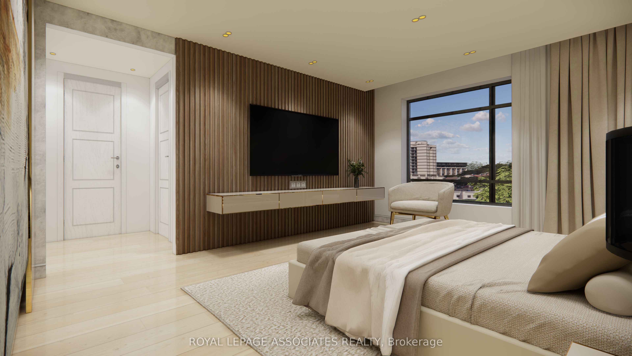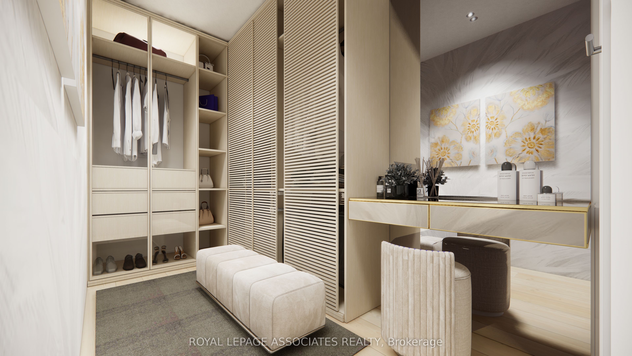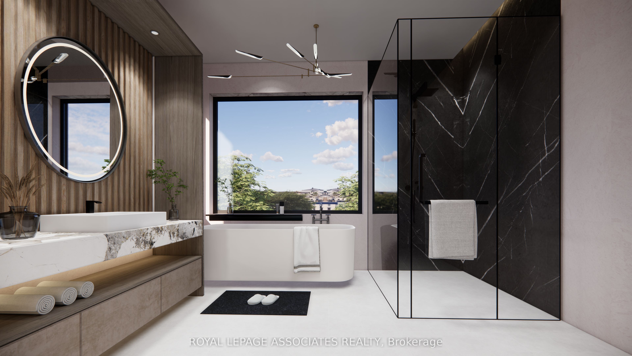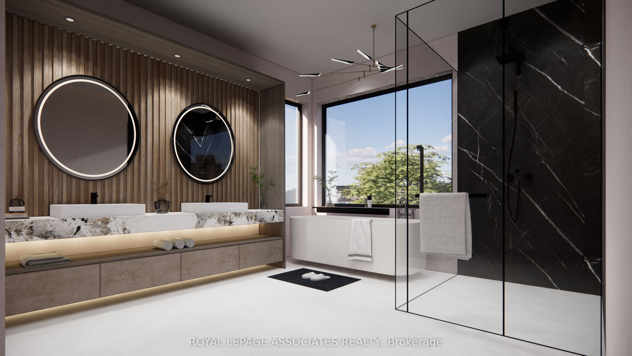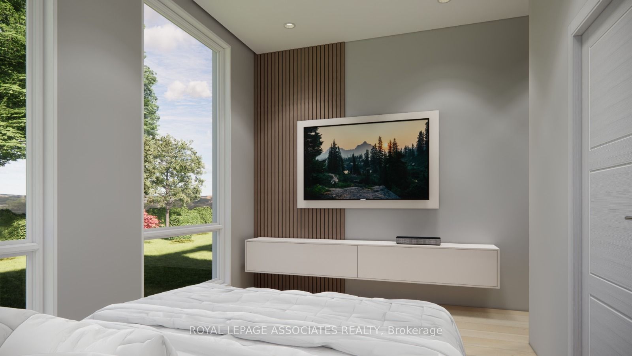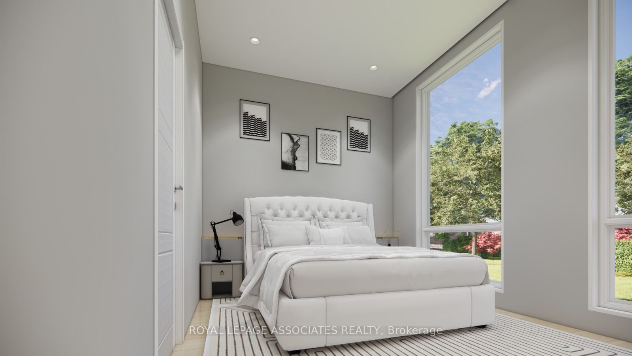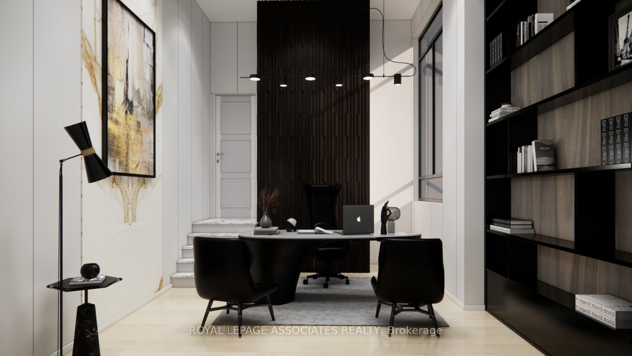$3,250,000
Available - For Sale
Listing ID: E8141162
5 Openshaw Pl , Clarington, L1A 3V5, Ontario
| Nestled In The Scenic Town of Newtonville, This Exclusive Enclave Offers The Perfect Blend of Luxury, Tranquility And Modern Convenience, Providing An Idyllic Retreat For Those Seeking A Harmonious Balance Of Urban And Rural Living. Designed By The Renowned Kalgreens Architect Inc., This Estate Home Sits On 1.5 Acres Offering A 3-Car Garage And Picturesque Balcony W/ Pergola Nestled Above the Garage, Making It Perfect For Entertaining! The 11-Foot Main Floor W/ Skylight Features A Family Room W/ A Fireplace And Coffered Ceilings, A Large Eat-In Kitchen W/ Servery And Pantry, An Open-Concept Living And Dining W/ Walk-Out To The Patio, A Guest Suite W/ An Ensuite, And A Study Room W/ A Separate Entrance. The 10-Foot Upper Floor Features 4 Bedrooms And 3 Bathrooms. The Basement Is Equipped W/ 2 Cold Cellars And A Rear Walkout, Seamlessly Connecting You To Nature. |
| Extras: Dual Furnace & Dual A/C, 2"x6" Framing, 200 Amp Panel, Central Vac Outlets |
| Price | $3,250,000 |
| Taxes: | $0.00 |
| Address: | 5 Openshaw Pl , Clarington, L1A 3V5, Ontario |
| Lot Size: | 66.40 x 119.01 (Metres) |
| Acreage: | .50-1.99 |
| Directions/Cross Streets: | County 2 Rd & E Townline Road |
| Rooms: | 13 |
| Bedrooms: | 5 |
| Bedrooms +: | |
| Kitchens: | 1 |
| Family Room: | Y |
| Basement: | Sep Entrance, Unfinished |
| Approximatly Age: | New |
| Property Type: | Detached |
| Style: | 2-Storey |
| Exterior: | Brick, Stone |
| Garage Type: | Attached |
| (Parking/)Drive: | Private |
| Drive Parking Spaces: | 10 |
| Pool: | None |
| Approximatly Age: | New |
| Approximatly Square Footage: | 3500-5000 |
| Property Features: | Cul De Sac, Grnbelt/Conserv, Ravine |
| Fireplace/Stove: | Y |
| Heat Source: | Propane |
| Heat Type: | Forced Air |
| Central Air Conditioning: | Central Air |
| Laundry Level: | Upper |
| Sewers: | Septic |
| Water: | Well |
$
%
Years
This calculator is for demonstration purposes only. Always consult a professional
financial advisor before making personal financial decisions.
| Although the information displayed is believed to be accurate, no warranties or representations are made of any kind. |
| ROYAL LEPAGE ASSOCIATES REALTY |
|
|

Milad Akrami
Sales Representative
Dir:
647-678-7799
Bus:
647-678-7799
| Book Showing | Email a Friend |
Jump To:
At a Glance:
| Type: | Freehold - Detached |
| Area: | Durham |
| Municipality: | Clarington |
| Neighbourhood: | Rural Clarington |
| Style: | 2-Storey |
| Lot Size: | 66.40 x 119.01(Metres) |
| Approximate Age: | New |
| Beds: | 5 |
| Baths: | 5 |
| Fireplace: | Y |
| Pool: | None |
Locatin Map:
Payment Calculator:

