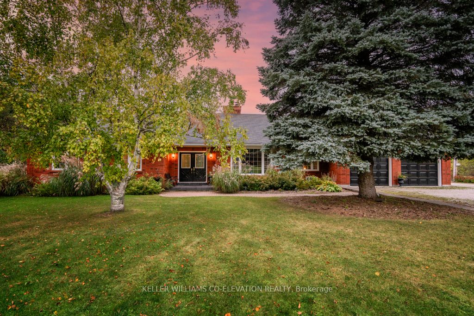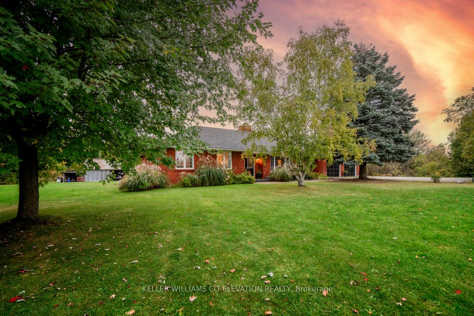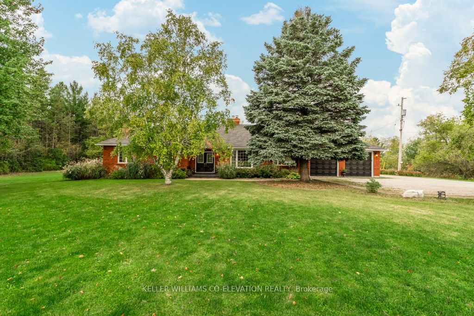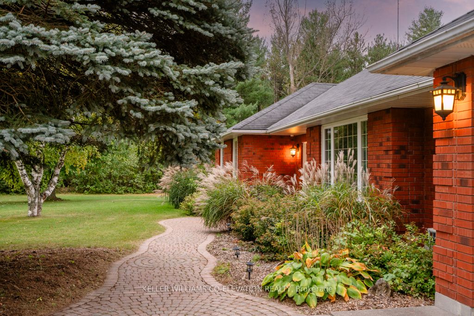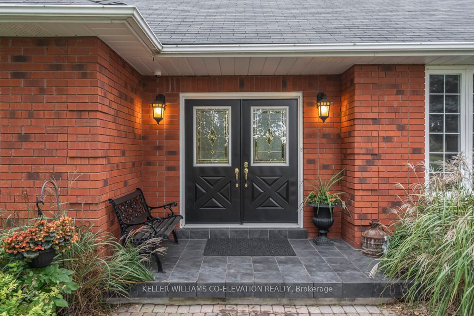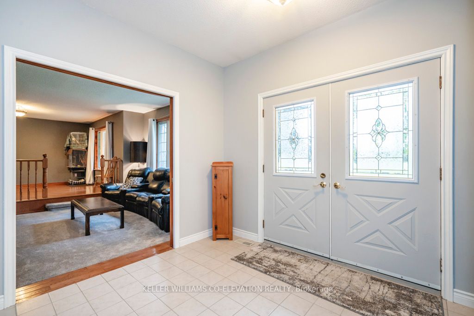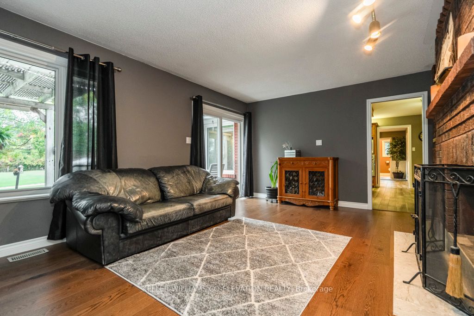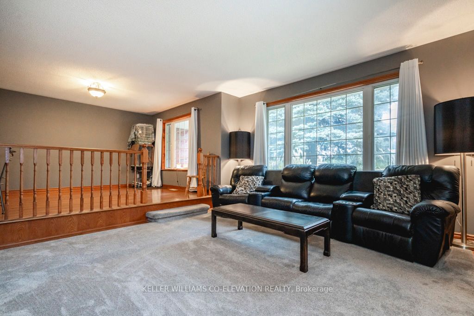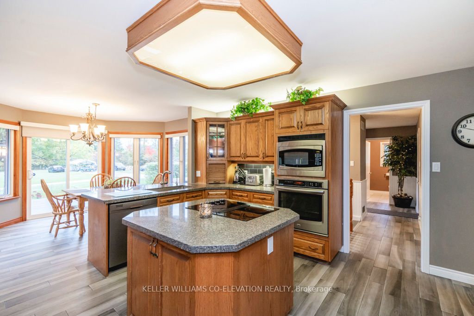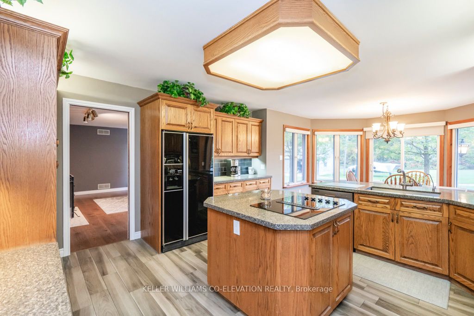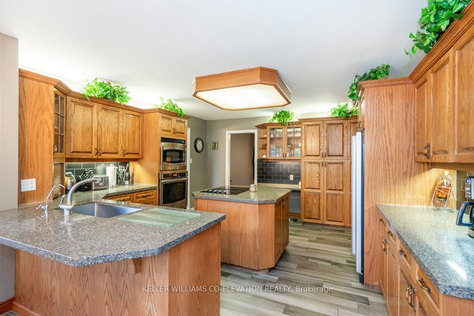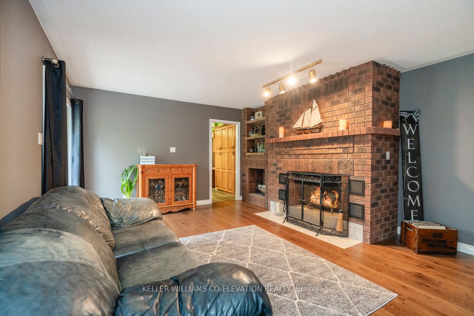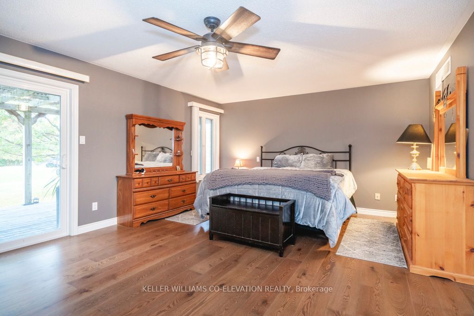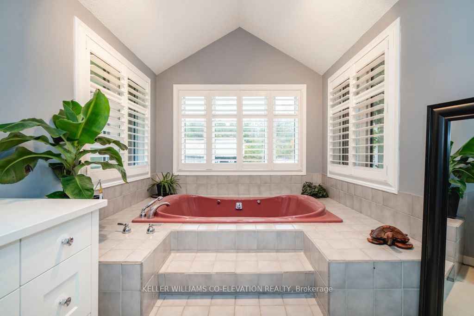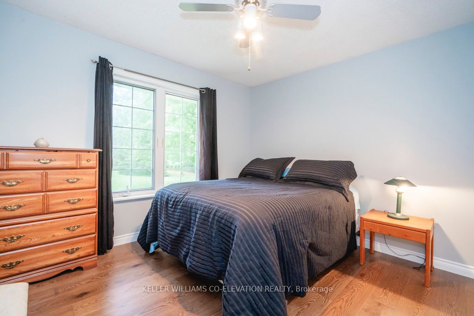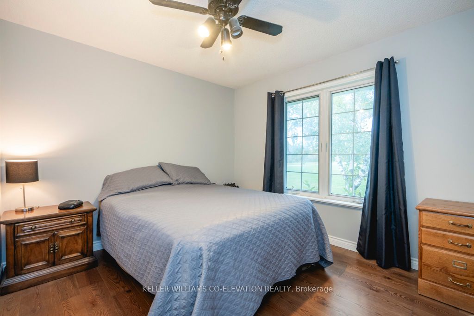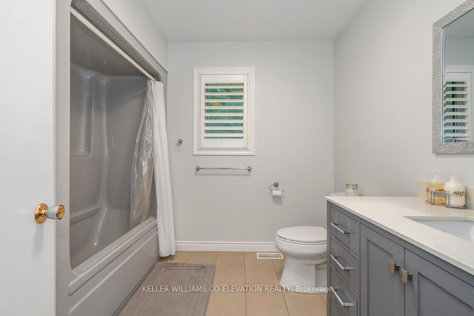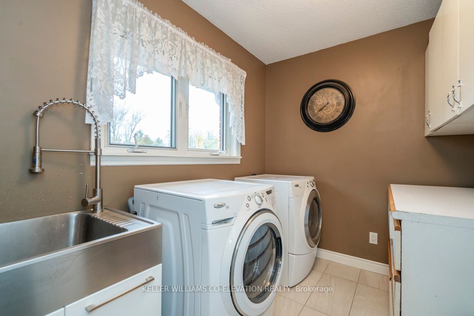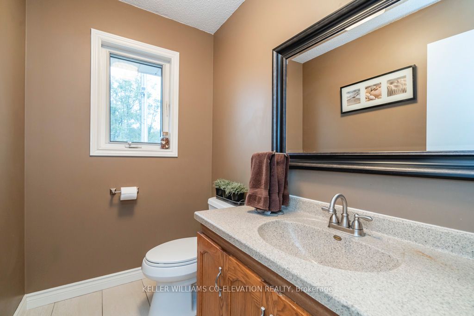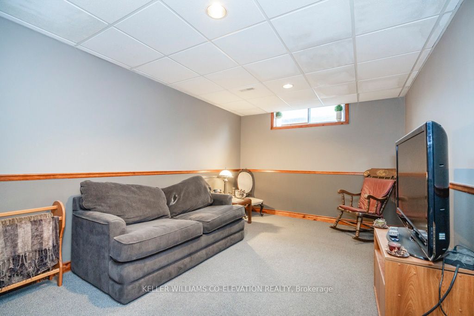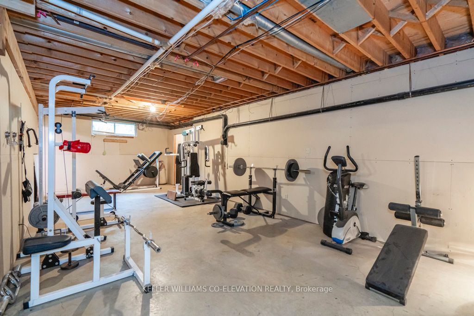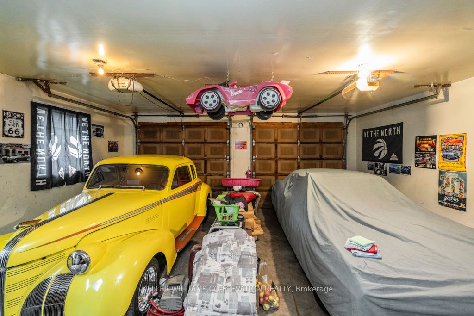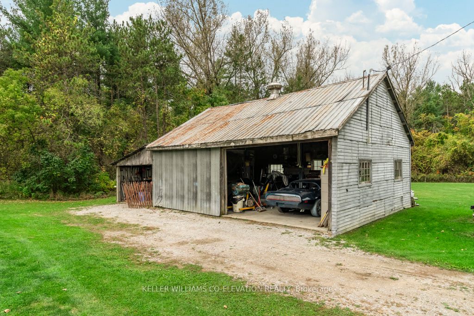$2,330,000
Available - For Sale
Listing ID: N7227908
4060 10th Sdrd , Bradford West Gwillimbury, L3Z 3V2, Ontario
| 10+ Acre Private Estate Backing Onto Mature Simcoe County Forest-Oversized 3 Bed/3 Bath Ranch Style Bungalow With A Modern Touch & Pride of Ownership Throughout. This Amazing Property Boasts An Oversized 3 Bay Workshop With Township Approved 60,000 Square Foot Shop Approved To Be Built By Future Homeowners. This One Of A Kind Piece Of Real Estate Fronts On 2 High Traffic Roads With A Second Driveway & Potential To Sever & Build 2+ Additional Homes. You Will Love Exploring Your Estate From The Front Seat Of Your Golf Cart & Enjoy The Multiple Cut Trails & General Serene Landscape. The Home Boasts An Attached 2 Car Garage, Spacious Living Room Raised Dining Room, Large Eat In Kitchen, Family Room With Stone Wood Burning Fireplace, Primary Bedroom With WIC, Ensuite With Soaker Tub & Sliding Doors To The Landscaped Back Yard, Large Deck, Stone Patio, Pergola And Hot Tub, A Lower Level With A Secondary Family Room & Space To Finish To Your Needs. Ideally Located Close To Bradford & The 400! |
| Price | $2,330,000 |
| Taxes: | $9853.00 |
| Assessment: | $987000 |
| Assessment Year: | 2023 |
| Address: | 4060 10th Sdrd , Bradford West Gwillimbury, L3Z 3V2, Ontario |
| Acreage: | 10-24.99 |
| Directions/Cross Streets: | Yonge,Line 11,R on 10th SideRd |
| Rooms: | 9 |
| Rooms +: | 4 |
| Bedrooms: | 3 |
| Bedrooms +: | 1 |
| Kitchens: | 1 |
| Family Room: | Y |
| Basement: | Full, Part Fin |
| Approximatly Age: | 31-50 |
| Property Type: | Detached |
| Style: | Bungalow |
| Exterior: | Brick, Other |
| Garage Type: | Attached |
| (Parking/)Drive: | Private |
| Drive Parking Spaces: | 20 |
| Pool: | None |
| Other Structures: | Workshop |
| Approximatly Age: | 31-50 |
| Approximatly Square Footage: | 2500-3000 |
| Property Features: | Golf, Grnbelt/Conserv, Hospital, Park, School, School Bus Route |
| Fireplace/Stove: | Y |
| Heat Source: | Oil |
| Heat Type: | Forced Air |
| Central Air Conditioning: | Central Air |
| Laundry Level: | Main |
| Sewers: | Septic |
| Water: | Well |
| Water Supply Types: | Drilled Well |
| Utilities-Hydro: | Y |
| Utilities-Telephone: | Y |
$
%
Years
This calculator is for demonstration purposes only. Always consult a professional
financial advisor before making personal financial decisions.
| Although the information displayed is believed to be accurate, no warranties or representations are made of any kind. |
| KELLER WILLIAMS CO-ELEVATION REALTY |
|
|

Milad Akrami
Sales Representative
Dir:
647-678-7799
Bus:
647-678-7799
| Virtual Tour | Book Showing | Email a Friend |
Jump To:
At a Glance:
| Type: | Freehold - Detached |
| Area: | Simcoe |
| Municipality: | Bradford West Gwillimbury |
| Neighbourhood: | Rural Bradford West Gwillimbury |
| Style: | Bungalow |
| Approximate Age: | 31-50 |
| Tax: | $9,853 |
| Beds: | 3+1 |
| Baths: | 3 |
| Fireplace: | Y |
| Pool: | None |
Locatin Map:
Payment Calculator:

