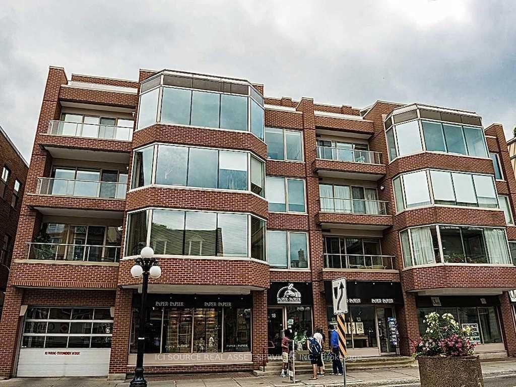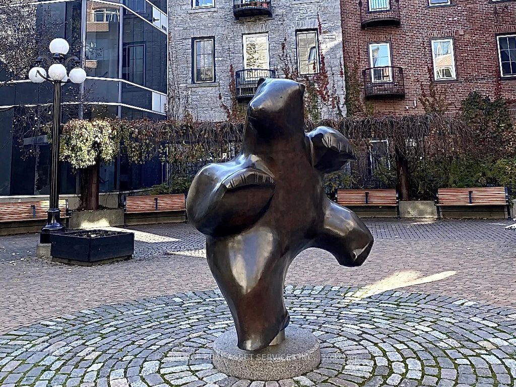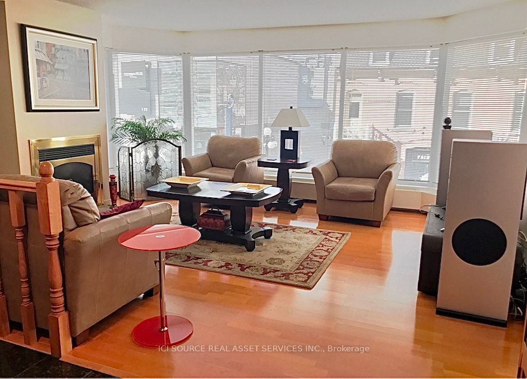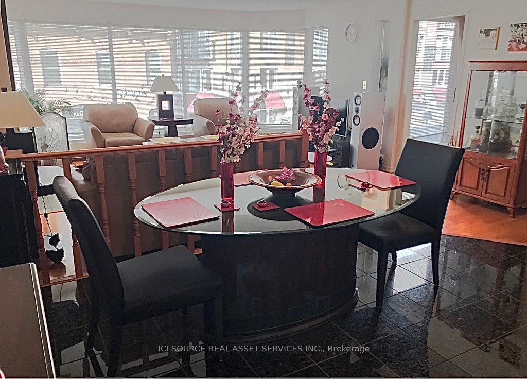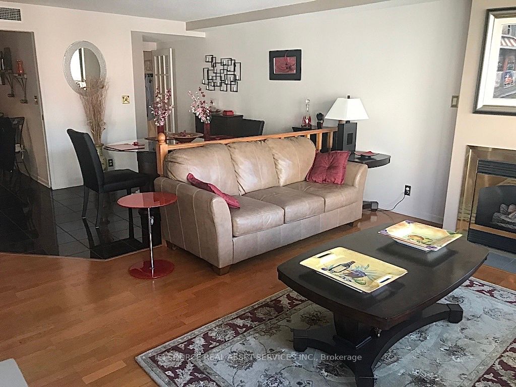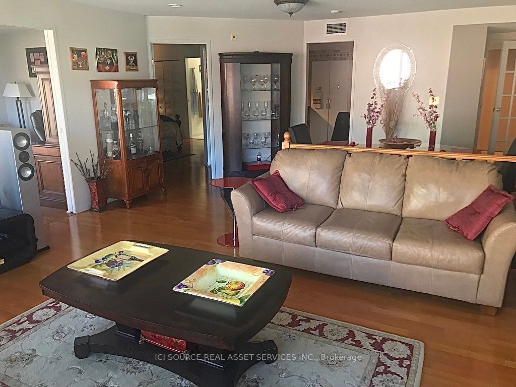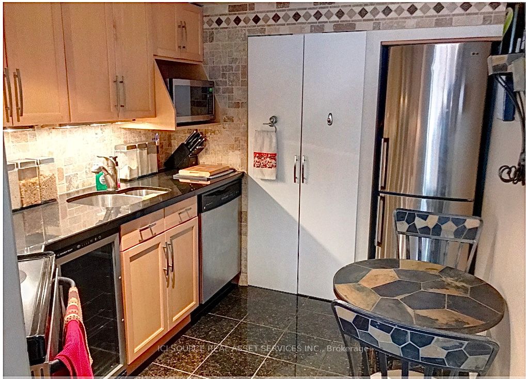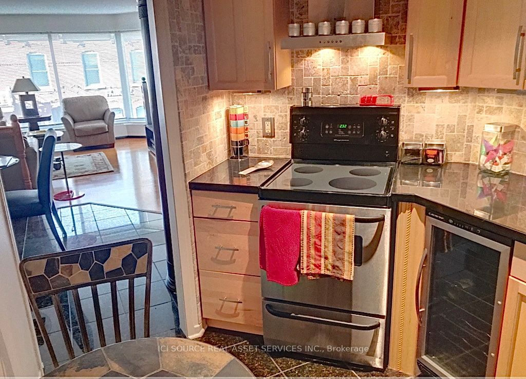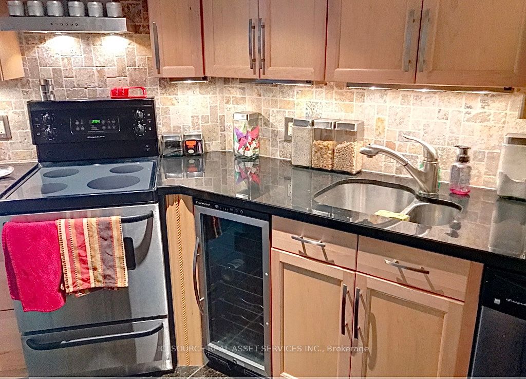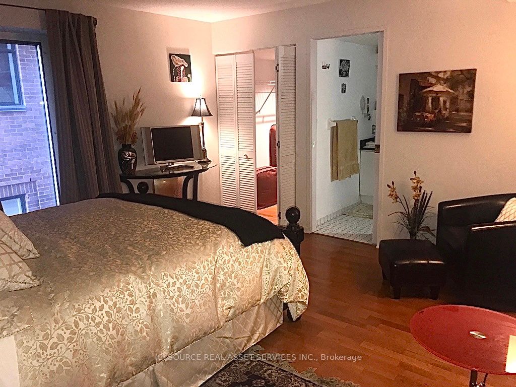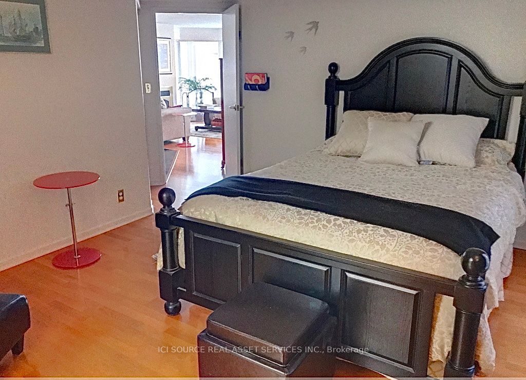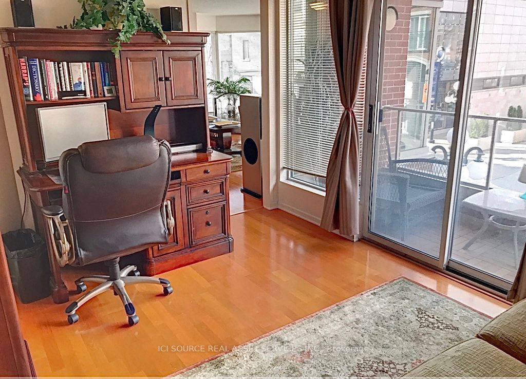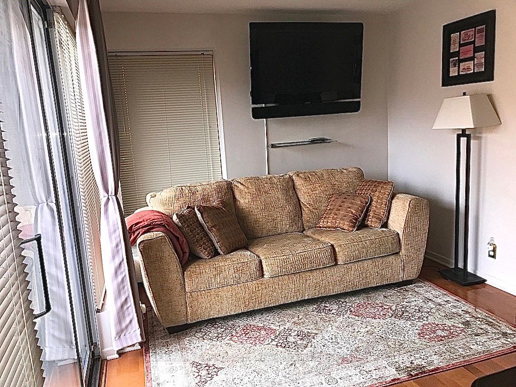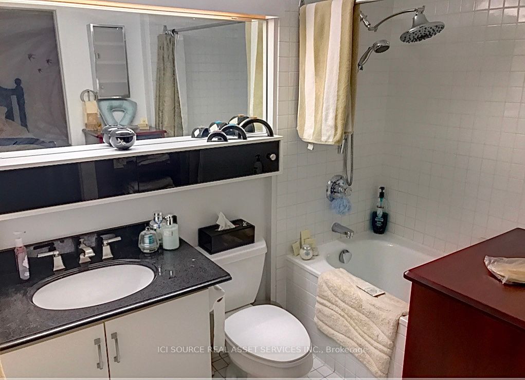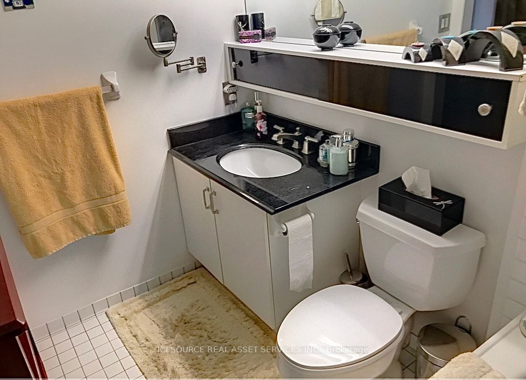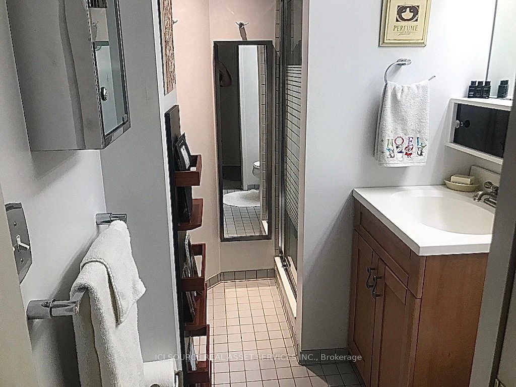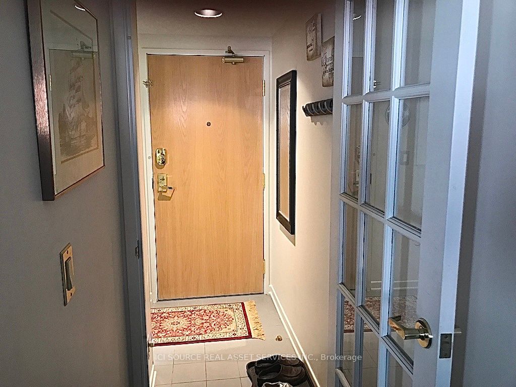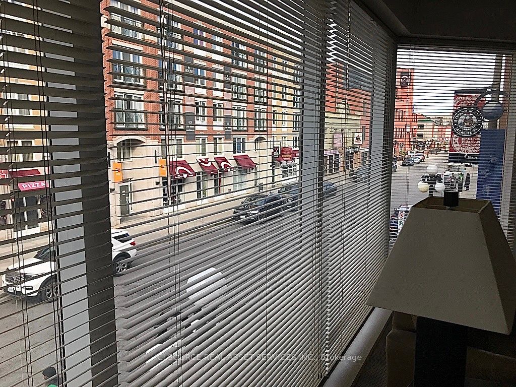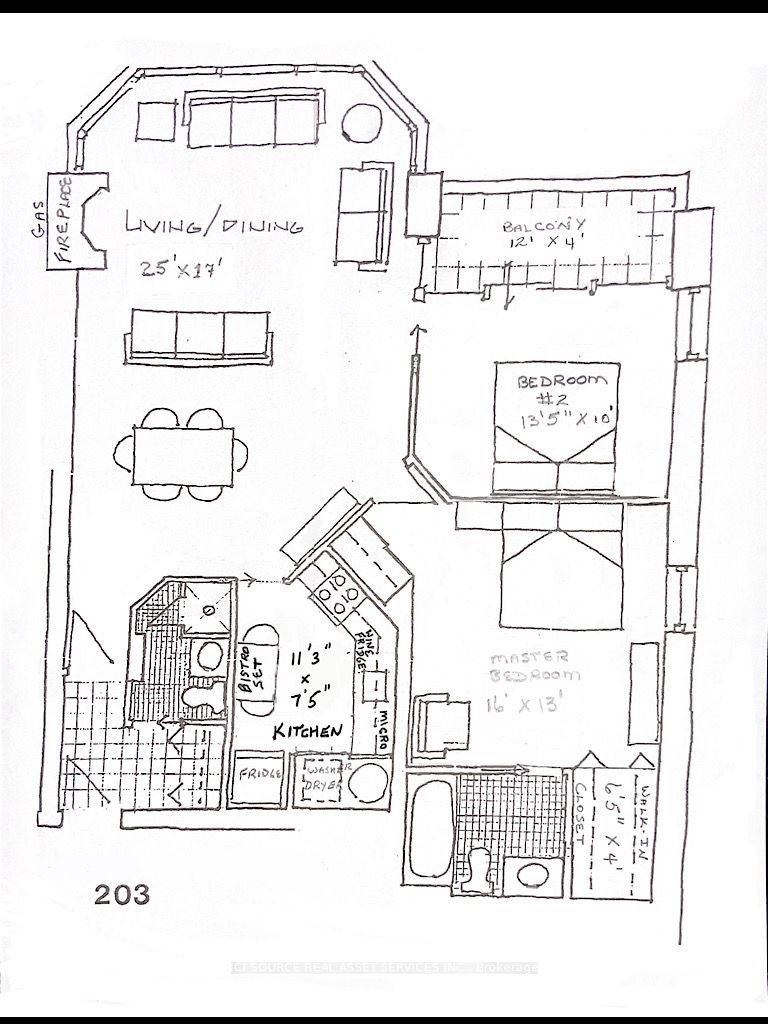$599,000
Available - For Sale
Listing ID: X8132100
12 Clarence St , Unit 3, Ottawa, K1N 5P3, Ontario
| RARE FIND OFF SUSSEX DR.Exclusive Low-rise condominium in the Byward Market. Shares private gated courtyard with NCC containing the famous "Dancing Bear", for the exclusive use of the residents in the evening. Incorporates large living room with panoramic bay windows which extend over sidewalk. Beautiful natural gas fireplace. Eat-in kitchen with bistro table set and granite counter tops, hardwood cupboards with under-mount lighting. New washer/dryer, stainless fridge, stove, dishwasher, microwave, wine cooler and euro-design range hood. Huge primary bedroom with full bathroom and includes 2 closets (including walk-in). Spacious 2nd bedroom with patio doors onto balcony and corner windows. Front foyer with large closet and 2nd bathroom with massage shower. Granite floors in dining room and kitchen with real engineered hardwood oak floors throughout. Warm, natural gas hydronic heating. Includes storage locker. Low condo fees. Indoor parking available nearby. |
| Extras: See brochure for additional information. |
| Price | $599,000 |
| Taxes: | $4560.00 |
| Maintenance Fee: | 586.00 |
| Address: | 12 Clarence St , Unit 3, Ottawa, K1N 5P3, Ontario |
| Province/State: | Ontario |
| Condo Corporation No | CCC |
| Level | 2 |
| Unit No | 3 |
| Directions/Cross Streets: | Sussex Drive & Clarence Street |
| Rooms: | 5 |
| Bedrooms: | 2 |
| Bedrooms +: | |
| Kitchens: | 1 |
| Family Room: | Y |
| Basement: | None |
| Property Type: | Condo Apt |
| Style: | Apartment |
| Exterior: | Brick |
| Garage Type: | None |
| Garage(/Parking)Space: | 0.00 |
| Drive Parking Spaces: | 0 |
| Park #1 | |
| Parking Type: | Rental |
| Exposure: | Ne |
| Balcony: | Terr |
| Locker: | Owned |
| Pet Permited: | Restrict |
| Approximatly Square Footage: | 1000-1199 |
| Building Amenities: | Rooftop Deck/Garden |
| Maintenance: | 586.00 |
| Common Elements Included: | Y |
| Building Insurance Included: | Y |
| Fireplace/Stove: | Y |
| Heat Source: | Gas |
| Heat Type: | Radiant |
| Central Air Conditioning: | Central Air |
$
%
Years
This calculator is for demonstration purposes only. Always consult a professional
financial advisor before making personal financial decisions.
| Although the information displayed is believed to be accurate, no warranties or representations are made of any kind. |
| ICI SOURCE REAL ASSET SERVICES INC. |
|
|

Milad Akrami
Sales Representative
Dir:
647-678-7799
Bus:
647-678-7799
| Book Showing | Email a Friend |
Jump To:
At a Glance:
| Type: | Condo - Condo Apt |
| Area: | Ottawa |
| Municipality: | Ottawa |
| Neighbourhood: | Ottawa |
| Style: | Apartment |
| Tax: | $4,560 |
| Maintenance Fee: | $586 |
| Beds: | 2 |
| Baths: | 2 |
| Fireplace: | Y |
Locatin Map:
Payment Calculator:

