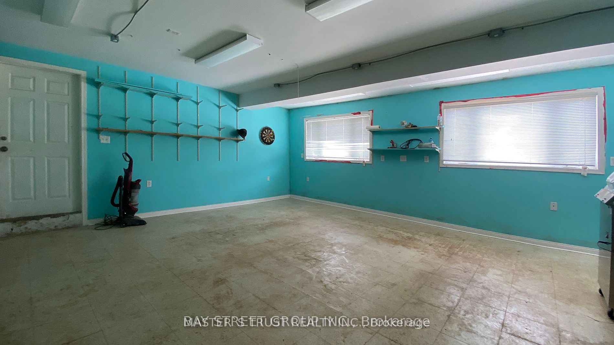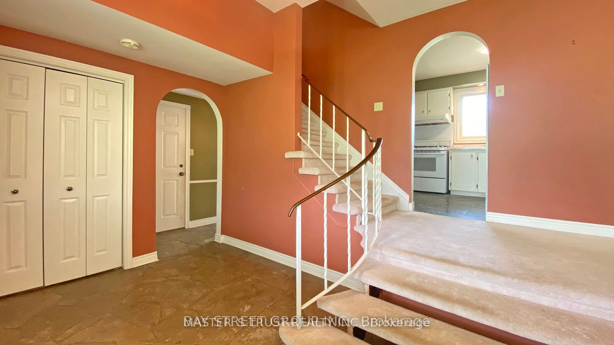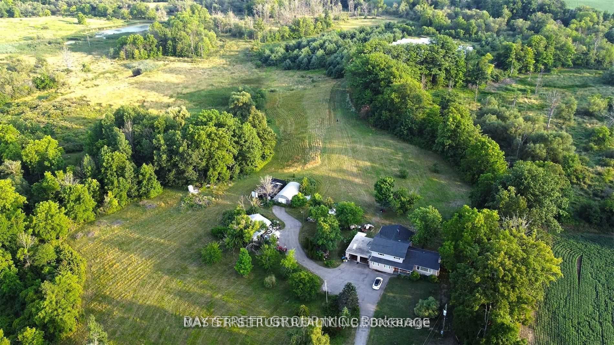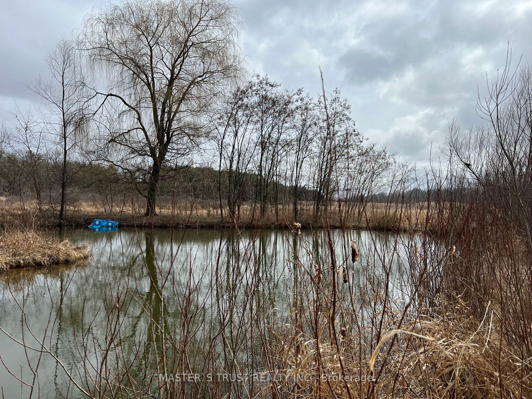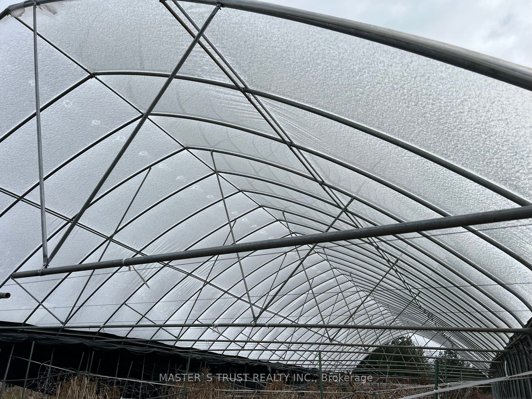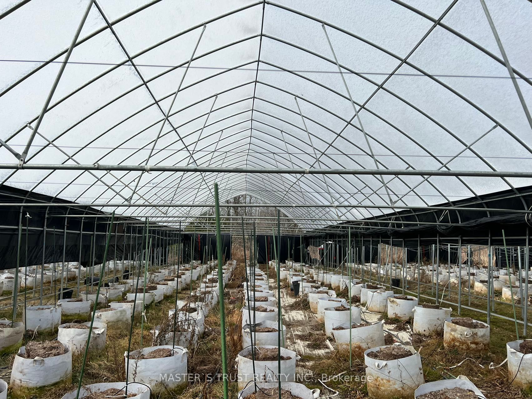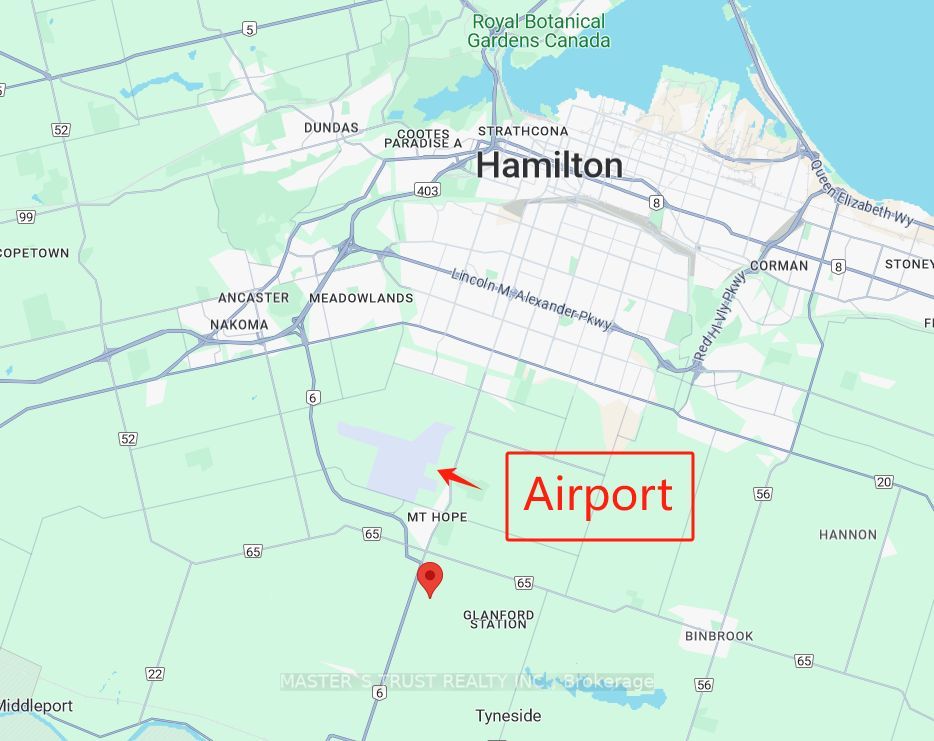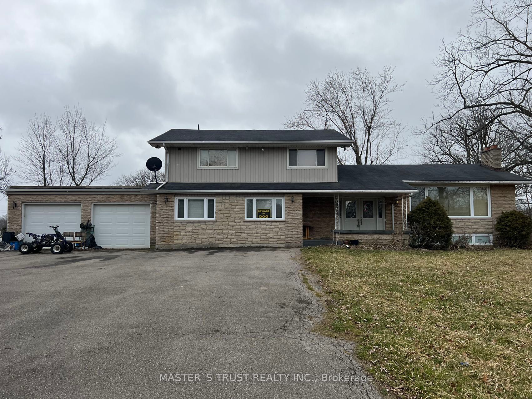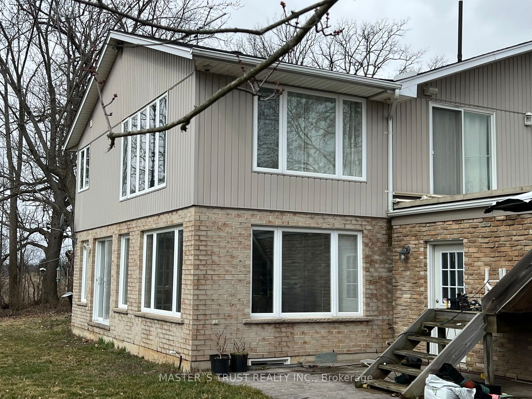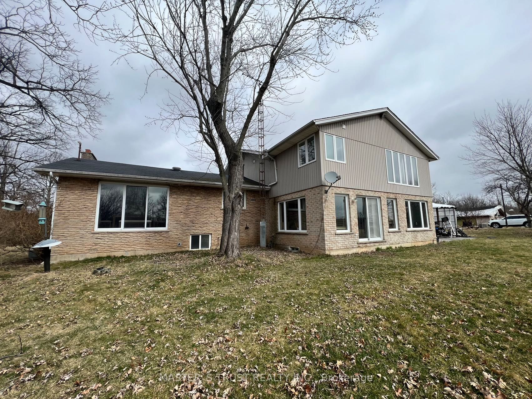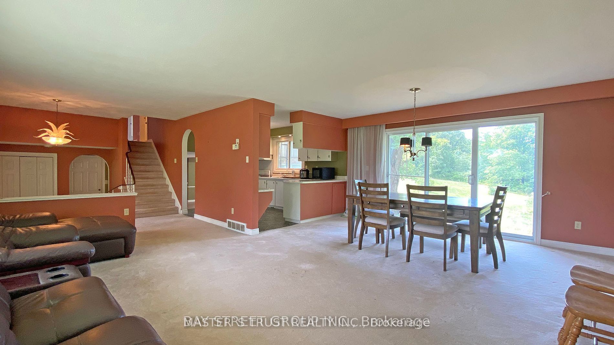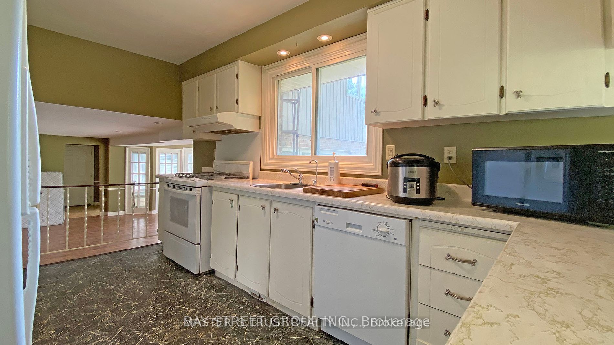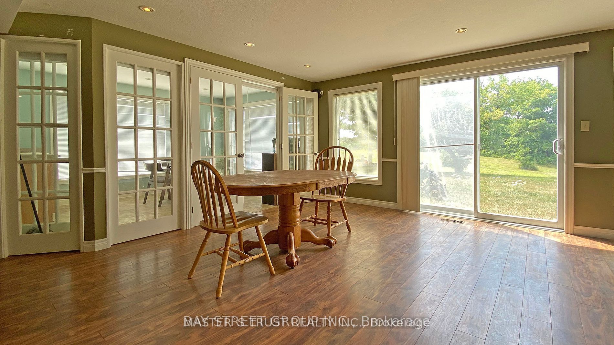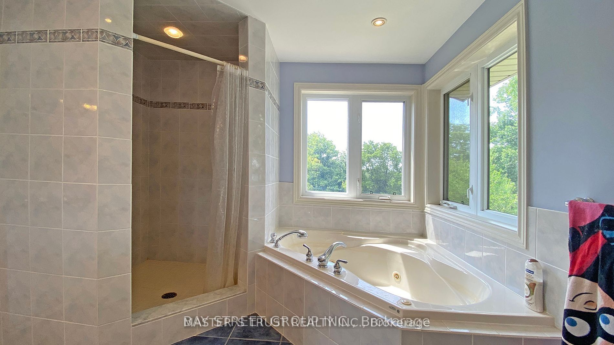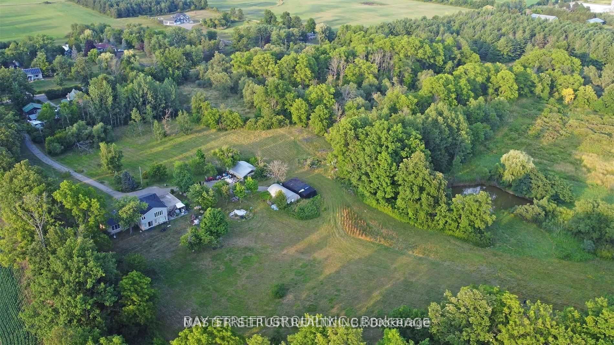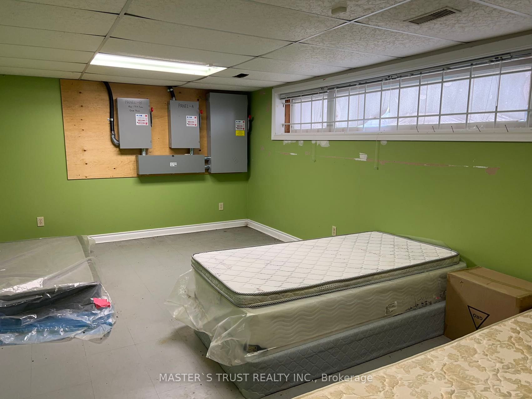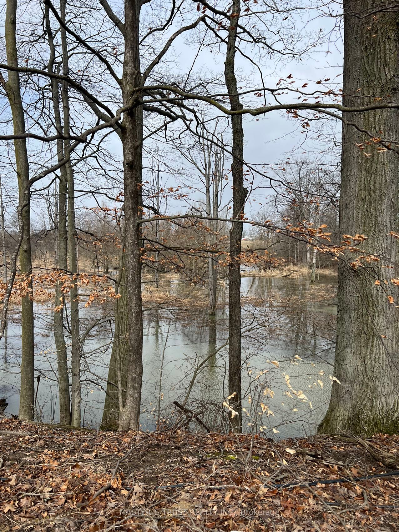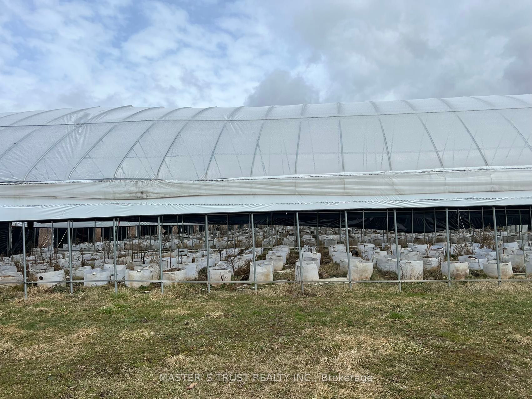$2,290,000
Available - For Sale
Listing ID: X8130656
8369 Chippewa Rd North , Hamilton, L0R 1W0, Ontario
| South of Hamilton amazing beautiful Land, Outstanding Location! close to airport, about 47.60 Acres Farm Land with Residential of 5 (3+2) Bedrooms & 3 Full Bathroom,The pond is large enough to provide water for planting Gorgeous scenery, Interior Workshop with Inside Entry to Garage, Upper Deck Off Master & 2nd Bedroom, 15 Green Houses (The structure is well preserved). All the advantages of city living & country rolled into one. Minutes from highway 403 / Linc, schools & amenities. Bush, pond, trails, rolling hills & complete seclusion make this a very rare find & a highly sought-after property. |
| Extras: :Long paved & Sealed Private Drive. Newly Built Green Houses. Furnace (2016), Roof (2016), Water Softener, Water Distiller, 2 Sump Pumps, 27 ft Above Ground Salt Water Pool, 1 Garage Door Opener And 1 Remote , All Existing Window Coverings |
| Price | $2,290,000 |
| Taxes: | $8615.00 |
| Address: | 8369 Chippewa Rd North , Hamilton, L0R 1W0, Ontario |
| Lot Size: | 674.70 x 2197.11 (Acres) |
| Acreage: | 25-49.99 |
| Directions/Cross Streets: | Hwy 6/ Chippewa Rd E |
| Rooms: | 8 |
| Rooms +: | 2 |
| Bedrooms: | 5 |
| Bedrooms +: | 2 |
| Kitchens: | 1 |
| Family Room: | Y |
| Basement: | Finished |
| Approximatly Age: | 51-99 |
| Property Type: | Detached |
| Style: | 2-Storey |
| Exterior: | Brick |
| Garage Type: | Attached |
| (Parking/)Drive: | Private |
| Drive Parking Spaces: | 10 |
| Pool: | None |
| Approximatly Age: | 51-99 |
| Fireplace/Stove: | Y |
| Heat Source: | Gas |
| Heat Type: | Forced Air |
| Central Air Conditioning: | Central Air |
| Laundry Level: | Lower |
| Elevator Lift: | N |
| Sewers: | Septic |
| Water: | Well |
| Water Supply Types: | Drilled Well |
| Utilities-Cable: | Y |
| Utilities-Hydro: | Y |
| Utilities-Gas: | Y |
| Utilities-Telephone: | Y |
$
%
Years
This calculator is for demonstration purposes only. Always consult a professional
financial advisor before making personal financial decisions.
| Although the information displayed is believed to be accurate, no warranties or representations are made of any kind. |
| MASTER`S TRUST REALTY INC. |
|
|

Milad Akrami
Sales Representative
Dir:
647-678-7799
Bus:
647-678-7799
| Book Showing | Email a Friend |
Jump To:
At a Glance:
| Type: | Freehold - Detached |
| Area: | Hamilton |
| Municipality: | Hamilton |
| Neighbourhood: | Rural Glanbrook |
| Style: | 2-Storey |
| Lot Size: | 674.70 x 2197.11(Acres) |
| Approximate Age: | 51-99 |
| Tax: | $8,615 |
| Beds: | 5+2 |
| Baths: | 3 |
| Fireplace: | Y |
| Pool: | None |
Locatin Map:
Payment Calculator:

