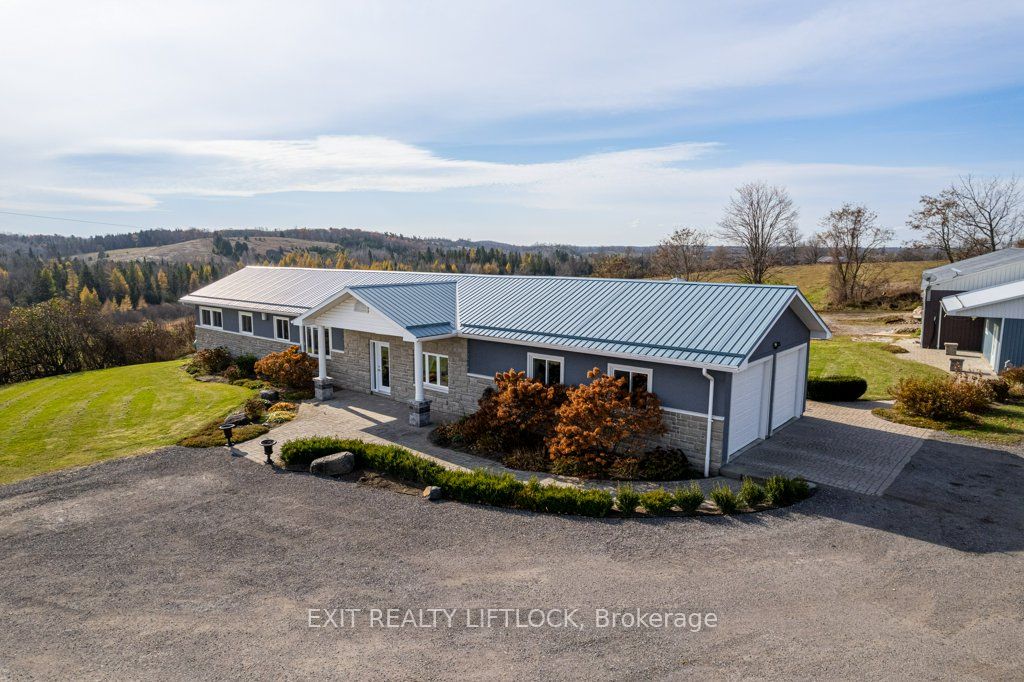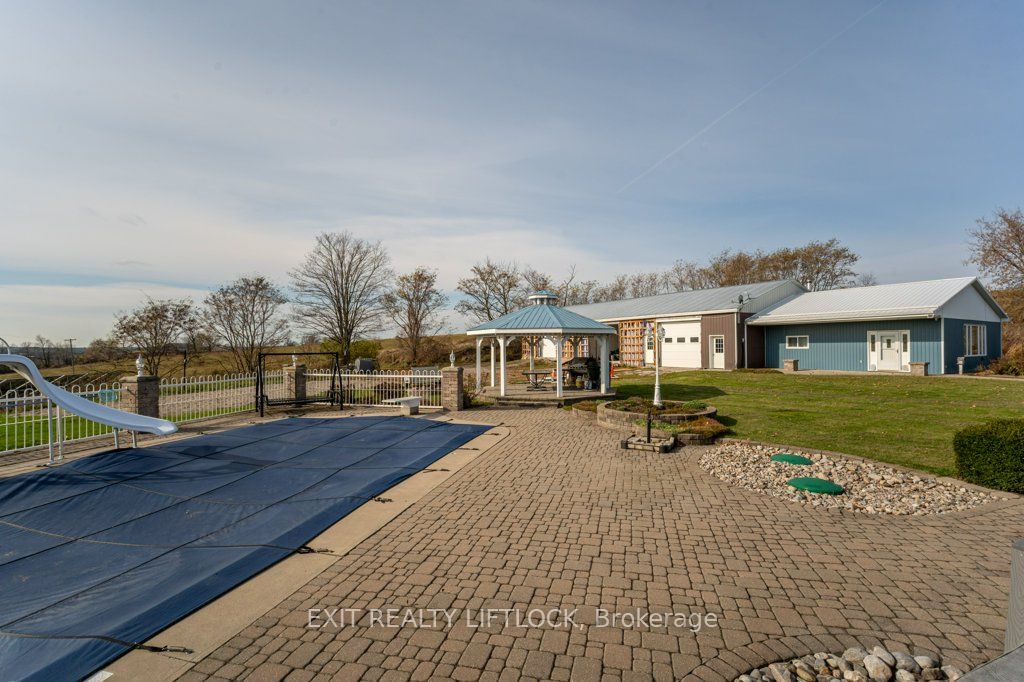$1,799,900
Available - For Sale
Listing ID: X7280852
1630 Settlers Line , Otonabee-South Monaghan, K0L 2G0, Ontario
| This impressive 3 bedroom bungalow sits high on a hill overlooking the rolling hills of Otonabee on 155 acres. Two spring fed ponds at the base of the laneway, surrounded by 80 workable acres, pasture and hardwoods. Beautiful landscaping around the home, with multiple walkouts to your hot tub, large salt water pool & gazebo with built in BBQ. Featuring Newly insulated 3 bay shop ( Totalling just under 3,000 sq ft) 30 x 60 POLE BARN, NEW Propane furnace and A/C, some newer windows, front entry door, 2 garage doors. All buildings boast a metal roof. Approximately 900 sq ft fully equipped in law apartment. Income generating solar panels. OFSC TRAIL at rear of property. Garage floor is heated with a NEW GLYCOL tankless water heating system for in floor heat. New siding and insulation has been completed. Trans Canada trail at south end of the property. This property provides endless opportunity for privacy, entertaining, and generating additional income. BRING YOUR TOYS!! |
| Extras: Garage floor is heated with a NEW GLYCOL tankless water heating system for in floor heat. New siding and insulation has been completed. A new lifestyle is waiting!! |
| Price | $1,799,900 |
| Taxes: | $4149.30 |
| Assessment Year: | 2022 |
| Address: | 1630 Settlers Line , Otonabee-South Monaghan, K0L 2G0, Ontario |
| Acreage: | 100+ |
| Directions/Cross Streets: | Hwy 2 & Hwy 7 |
| Rooms: | 10 |
| Rooms +: | 4 |
| Bedrooms: | 3 |
| Bedrooms +: | 2 |
| Kitchens: | 1 |
| Kitchens +: | 1 |
| Family Room: | Y |
| Basement: | Finished |
| Approximatly Age: | 31-50 |
| Property Type: | Farm |
| Style: | Bungalow |
| Exterior: | Brick, Stucco/Plaster |
| Garage Type: | Attached |
| (Parking/)Drive: | Private |
| Drive Parking Spaces: | 12 |
| Pool: | Inground |
| Other Structures: | Aux Residences, Drive Shed |
| Approximatly Age: | 31-50 |
| Property Features: | Lake/Pond |
| Fireplace/Stove: | Y |
| Heat Source: | Propane |
| Heat Type: | Forced Air |
| Central Air Conditioning: | Central Air |
| Sewers: | Septic |
| Water: | Well |
| Water Supply Types: | Drilled Well |
| Utilities-Cable: | Y |
| Utilities-Hydro: | Y |
| Utilities-Gas: | N |
| Utilities-Telephone: | Y |
$
%
Years
This calculator is for demonstration purposes only. Always consult a professional
financial advisor before making personal financial decisions.
| Although the information displayed is believed to be accurate, no warranties or representations are made of any kind. |
| EXIT REALTY LIFTLOCK |
|
|

Milad Akrami
Sales Representative
Dir:
647-678-7799
Bus:
647-678-7799
| Virtual Tour | Book Showing | Email a Friend |
Jump To:
At a Glance:
| Type: | Freehold - Farm |
| Area: | Peterborough |
| Municipality: | Otonabee-South Monaghan |
| Neighbourhood: | Rural Otonabee-South Monaghan |
| Style: | Bungalow |
| Approximate Age: | 31-50 |
| Tax: | $4,149.3 |
| Beds: | 3+2 |
| Baths: | 3 |
| Fireplace: | Y |
| Pool: | Inground |
Locatin Map:
Payment Calculator:


























