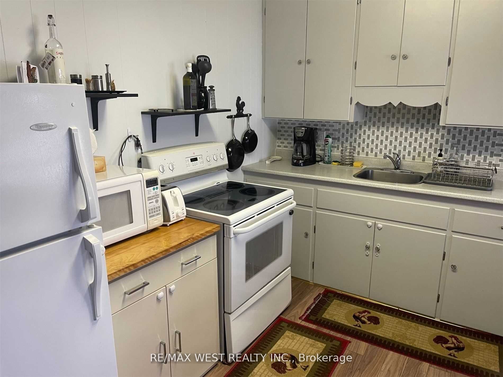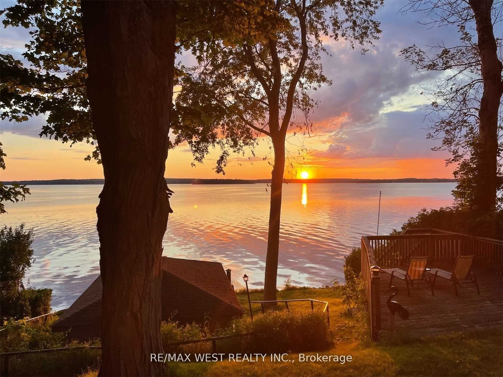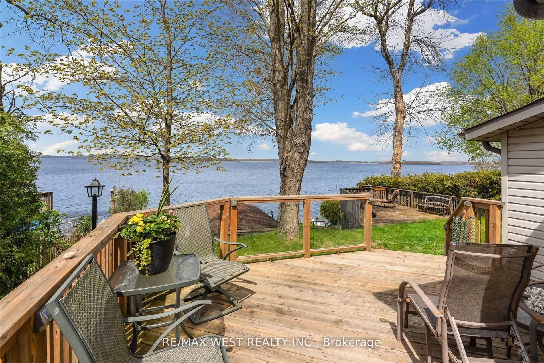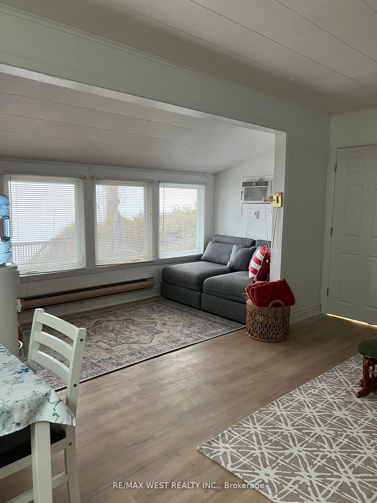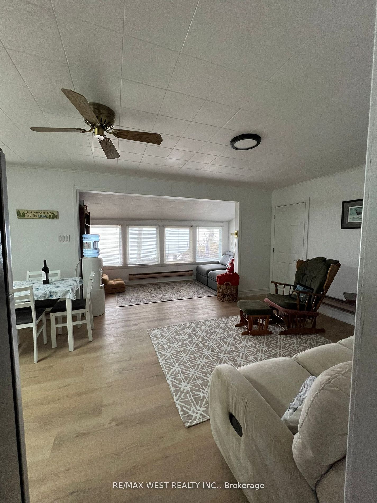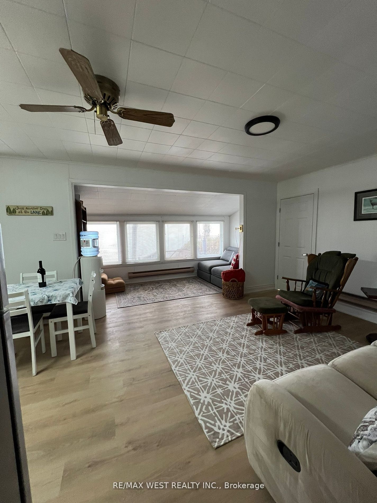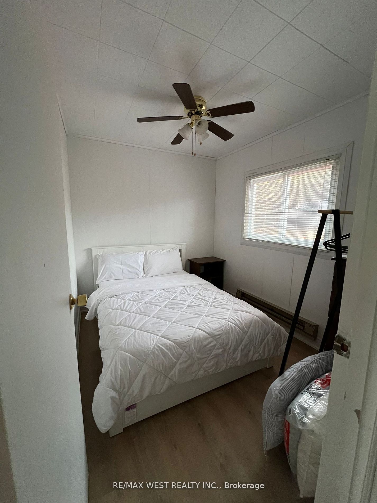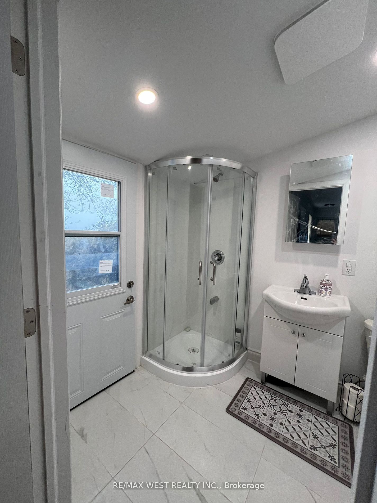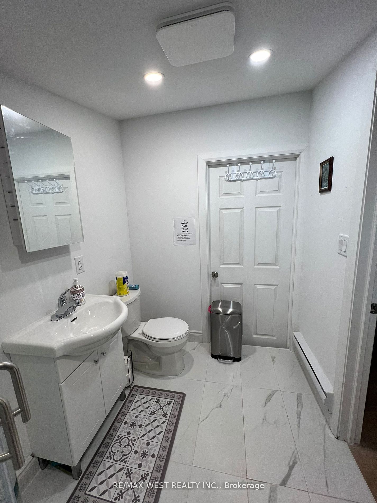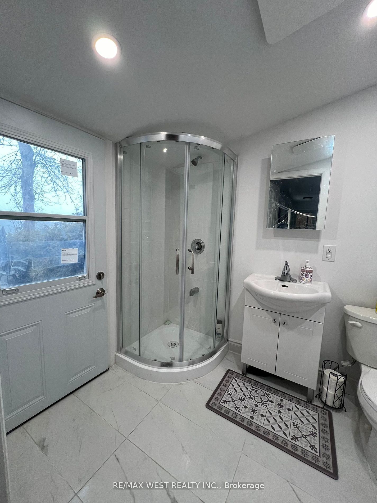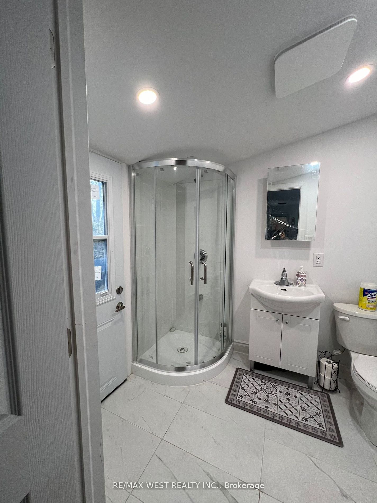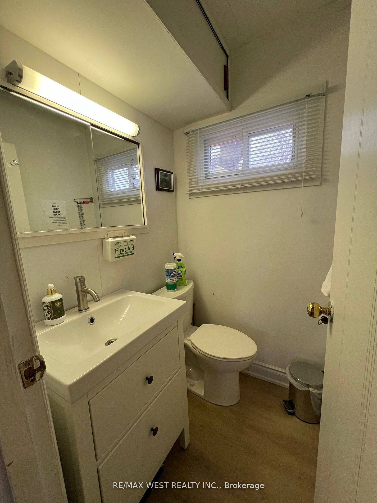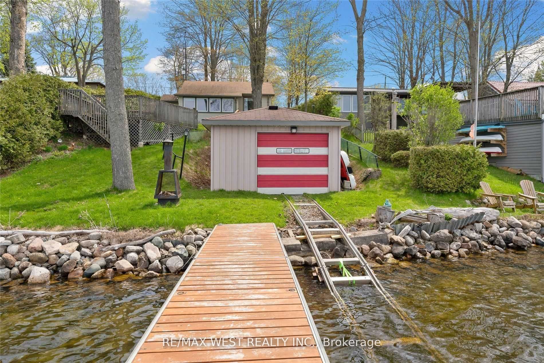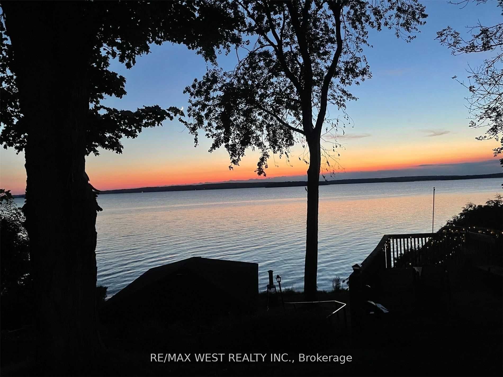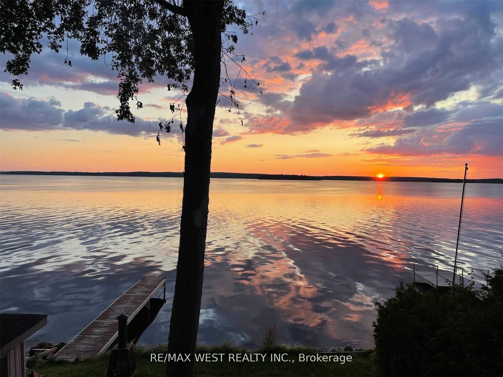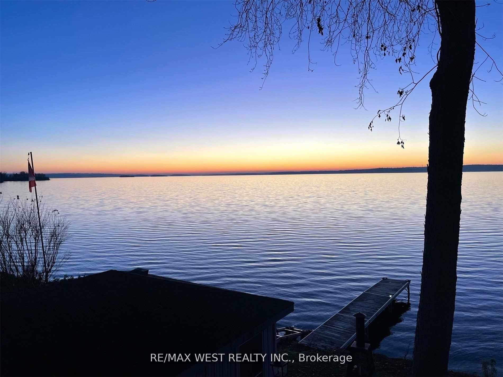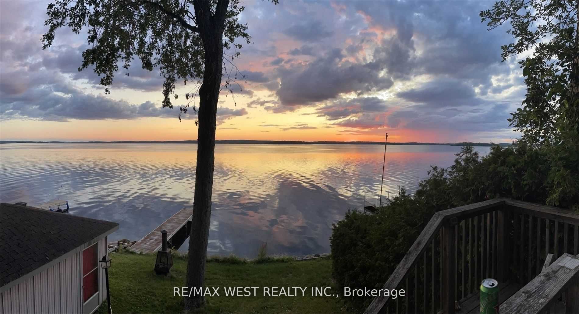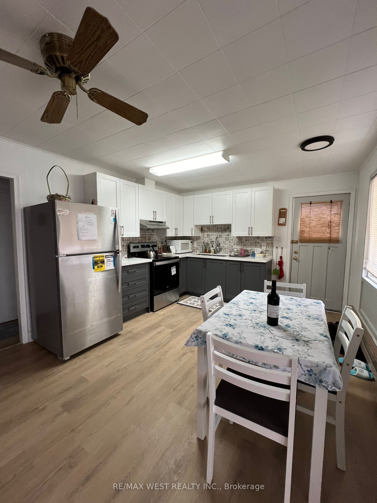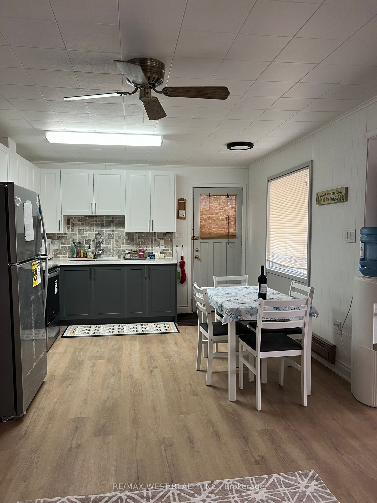$680,900
Available - For Sale
Listing ID: X8116674
6060 Curtis Point Rd , Unit 3, Alnwick/Haldimand, K0K 2X0, Ontario
| Charming 2 Bedroom Waterfront Cottage on Rice Lake Has Everything You Would Want in A Relaxing 4 Season Retreat (Fully insulated outer walls) Breathtaking Sunsets in A Peaceful & Quiet Haven. Several Decking Options for Outdoor Seating, Outdoor Fire Pit, Cedar Dock and A Coveted Boathouse. This Cottage Comes C/W All the Furnishings, A Great Turnkey Opportunity W/ Everything You Need to Start Your Summer Fun Now. Rice Lake Provides Excellent Fishing, Boating, Swimming, Kayaking, & Canoeing. All Plumbing and Supply Line Pipes Have Been Rerouted Inside the Cottage as Well Cottage Is Equipped with Electric Baseboard Heating System New Floors Have Been Installed and New Baseboards and 1/4 Rounds. A New Kitchen Was Completely Installed with An Added Rangehood, New Quartz Countertops, As Well As All New Appliances (Fridge/Stove) Cottage Comes Equipped with Two Exterior Decks, A Boat House with A Dock and A Boat Rail System That Allows Boats to Be Pulled Inside the Structure |
| Price | $680,900 |
| Taxes: | $2497.50 |
| Address: | 6060 Curtis Point Rd , Unit 3, Alnwick/Haldimand, K0K 2X0, Ontario |
| Apt/Unit: | 3 |
| Lot Size: | 47.34 x 268.00 (Feet) |
| Directions/Cross Streets: | Cty Rd 18 To Curtis Point Rd |
| Rooms: | 5 |
| Bedrooms: | 2 |
| Bedrooms +: | |
| Kitchens: | 1 |
| Family Room: | N |
| Basement: | Crawl Space |
| Property Type: | Detached |
| Style: | Bungalow |
| Exterior: | Vinyl Siding |
| Garage Type: | None |
| (Parking/)Drive: | Private |
| Drive Parking Spaces: | 6 |
| Pool: | None |
| Other Structures: | Garden Shed, Workshop |
| Property Features: | Cul De Sac, Lake Access, Marina, School, Waterfront |
| Fireplace/Stove: | N |
| Heat Source: | Electric |
| Heat Type: | Baseboard |
| Central Air Conditioning: | Wall Unit |
| Sewers: | Tank |
| Water: | Well |
$
%
Years
This calculator is for demonstration purposes only. Always consult a professional
financial advisor before making personal financial decisions.
| Although the information displayed is believed to be accurate, no warranties or representations are made of any kind. |
| RE/MAX WEST REALTY INC. |
|
|

Milad Akrami
Sales Representative
Dir:
647-678-7799
Bus:
647-678-7799
| Book Showing | Email a Friend |
Jump To:
At a Glance:
| Type: | Freehold - Detached |
| Area: | Northumberland |
| Municipality: | Alnwick/Haldimand |
| Neighbourhood: | Rural Alnwick/Haldimand |
| Style: | Bungalow |
| Lot Size: | 47.34 x 268.00(Feet) |
| Tax: | $2,497.5 |
| Beds: | 2 |
| Baths: | 2 |
| Fireplace: | N |
| Pool: | None |
Locatin Map:
Payment Calculator:

