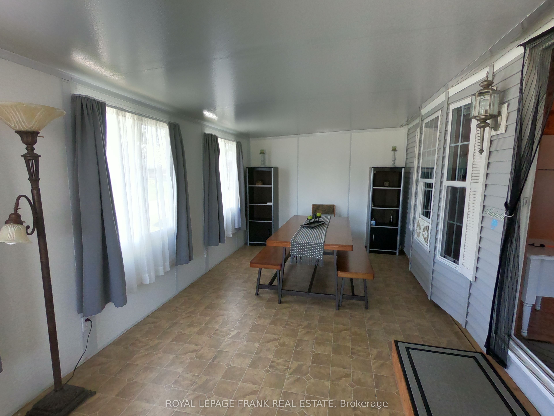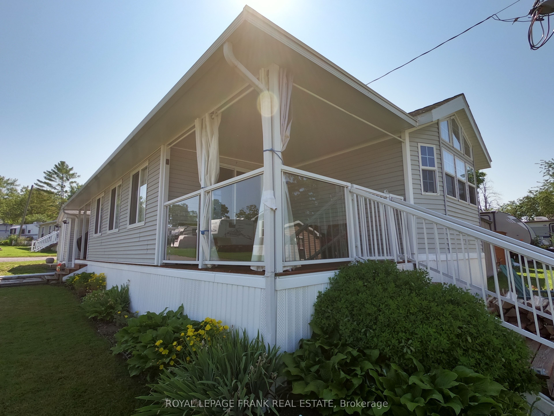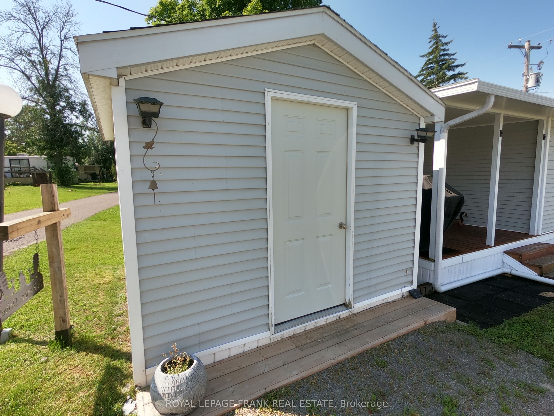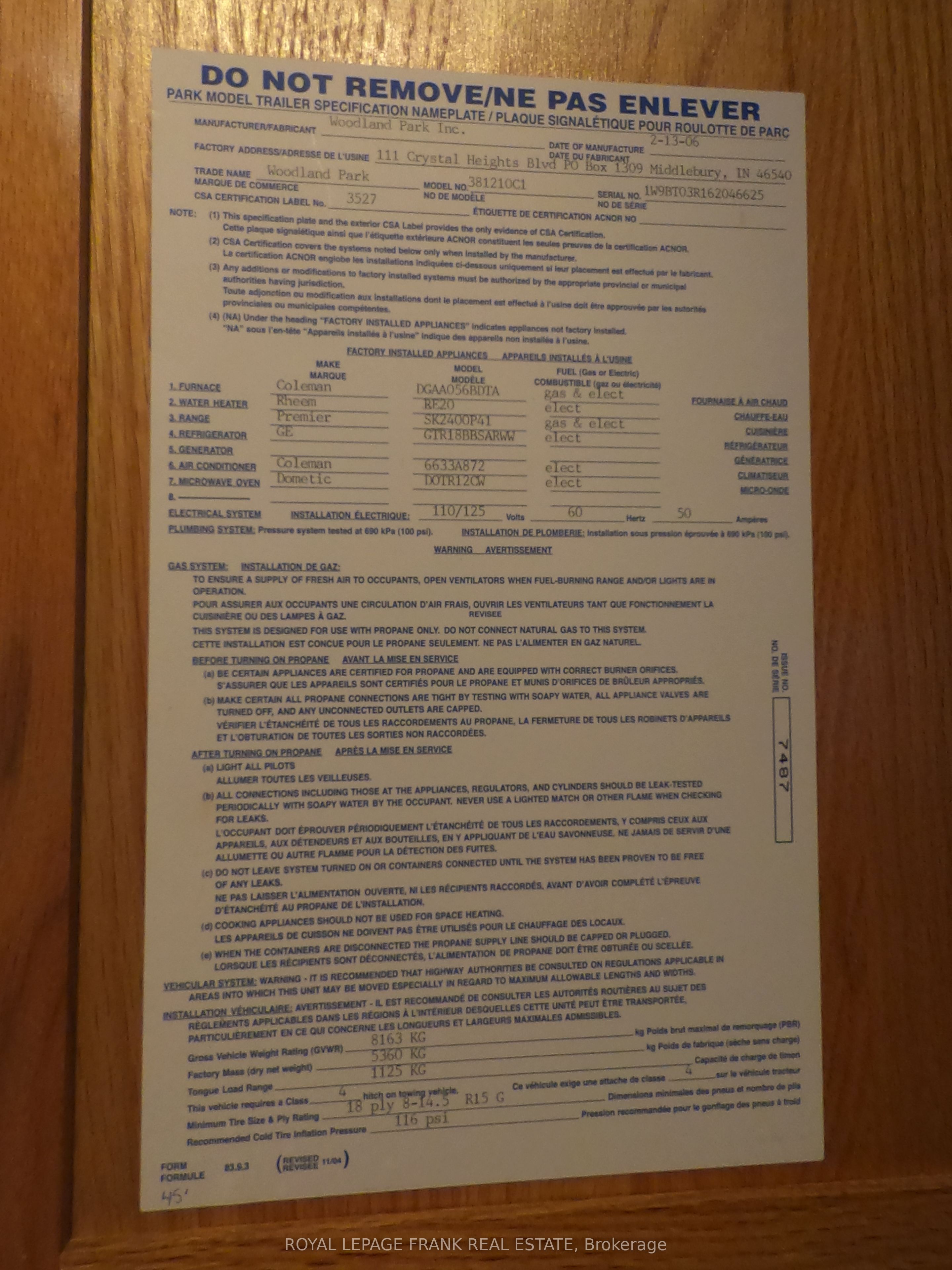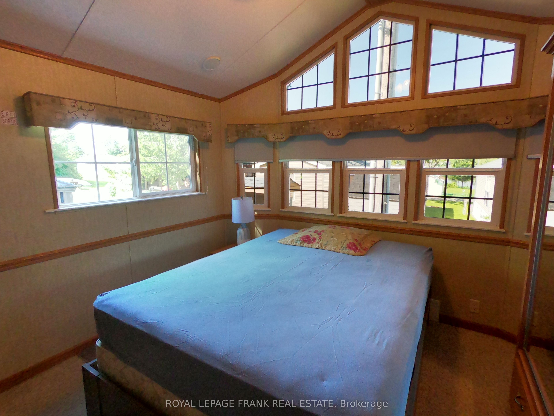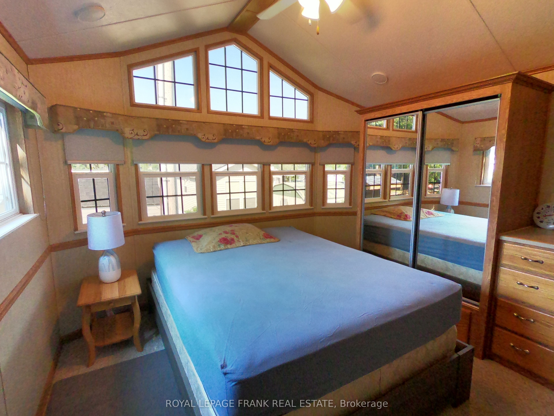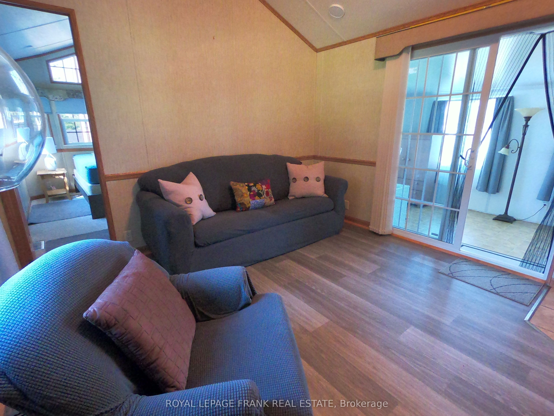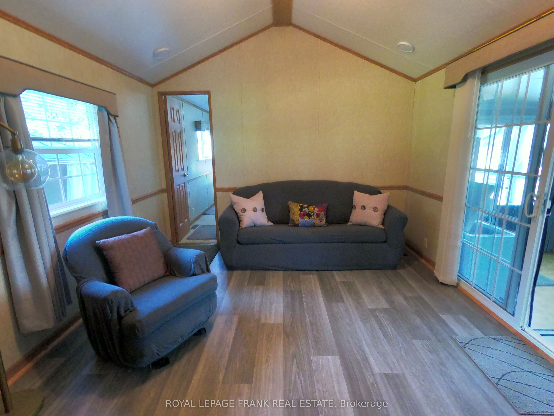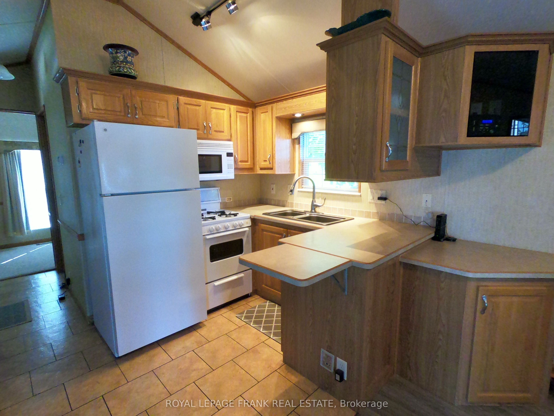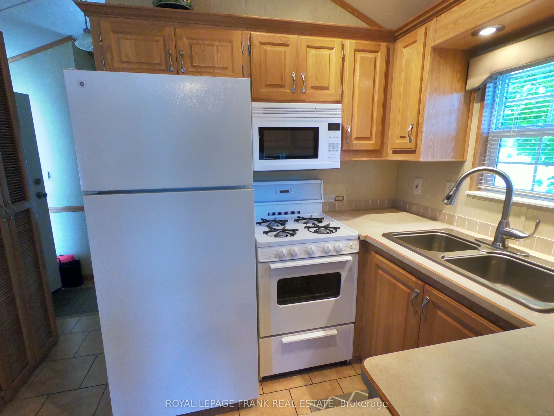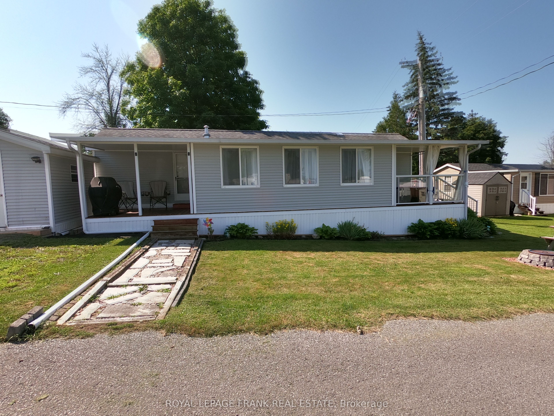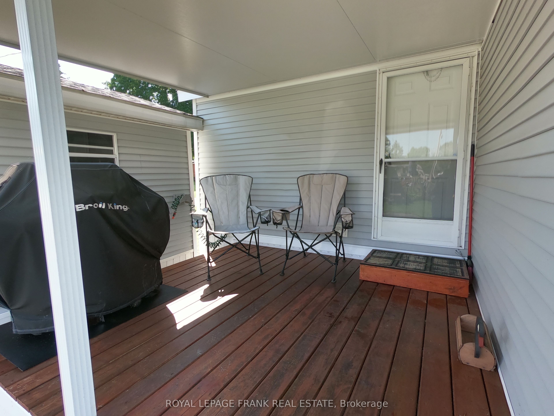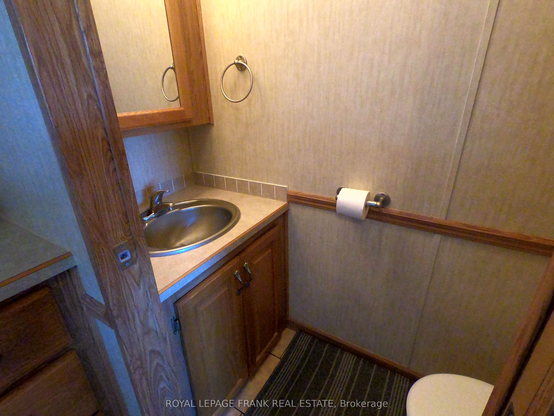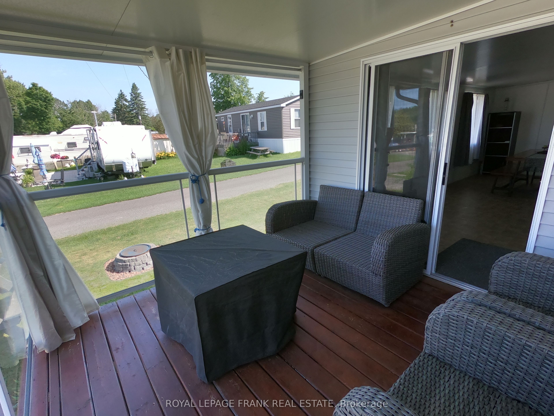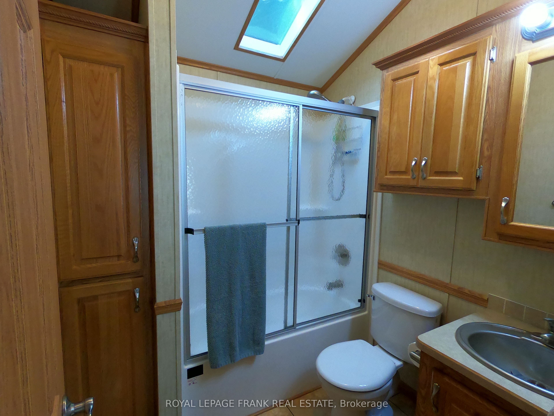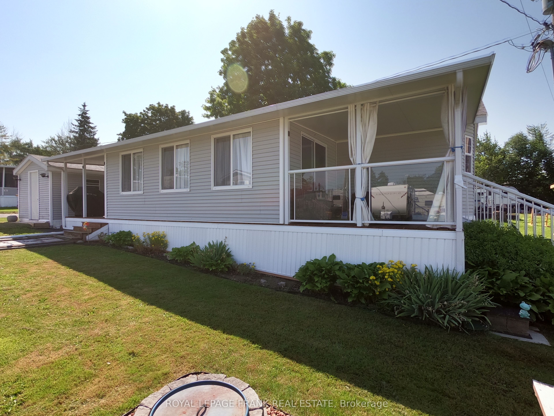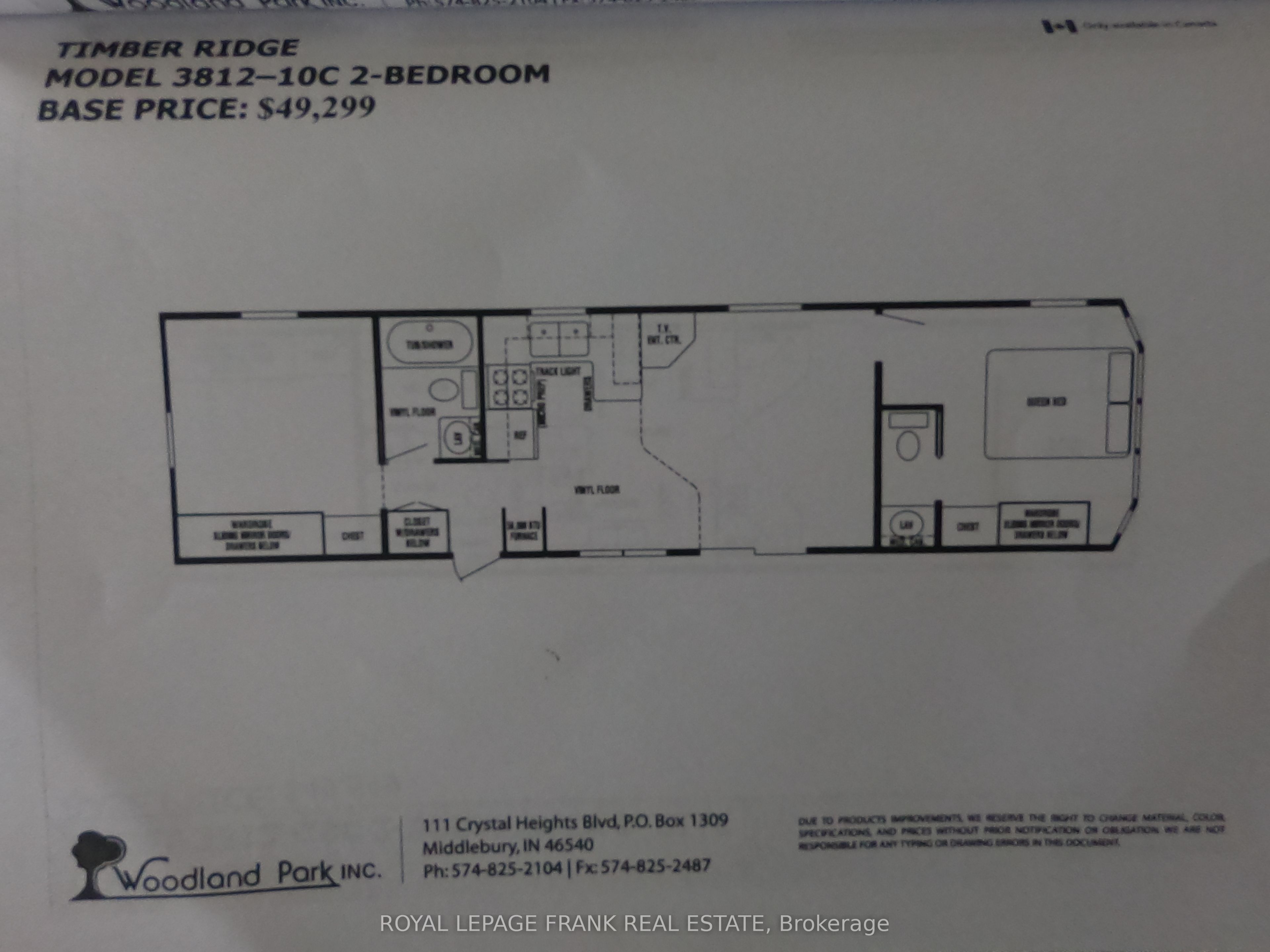$89,900
Available - For Sale
Listing ID: X8112696
14 Pioneer Dr , Otonabee-South Monaghan, K0L 2G0, Ontario
| This 2 bedroom, 2 bathroom, 12 x 42 ft, 2006 spacious park model home with large 10 x 20 ft sunroom addition and walk outs to front and rear covered patio areas is meticulous and shows like brand new! Enjoy your May to October affordable home away from home in Shady Acres Park, less than 90 minutes from Toronto. Indulge in the numerous park activities or enjoy the quiet peaceful Rice Lake country life. Open concept living, dining & kitchen area with vaulted ceilings. Primary bedroom with 2 pc ensuite and plenty of storage. Guest bedroom with built in bunks. Main 4 pc bathroom. Shed. BBQ. Firepit. Enjoy the summer of 2024! |
| Price | $89,900 |
| Taxes: | $0.00 |
| Address: | 14 Pioneer Dr , Otonabee-South Monaghan, K0L 2G0, Ontario |
| Directions/Cross Streets: | Serpent Mounds Rd |
| Rooms: | 7 |
| Bedrooms: | 2 |
| Bedrooms +: | |
| Kitchens: | 1 |
| Family Room: | N |
| Basement: | None |
| Property Type: | Mobile/Trailer |
| Style: | Bungalow |
| Exterior: | Vinyl Siding |
| Garage Type: | None |
| (Parking/)Drive: | Pvt Double |
| Drive Parking Spaces: | 2 |
| Pool: | Inground |
| Other Structures: | Garden Shed |
| Property Features: | Lake Access, Park |
| Fireplace/Stove: | N |
| Heat Source: | Propane |
| Heat Type: | Forced Air |
| Central Air Conditioning: | Central Air |
| Sewers: | Septic |
| Water: | Well |
| Water Supply Types: | Comm Well |
| Utilities-Hydro: | Y |
$
%
Years
This calculator is for demonstration purposes only. Always consult a professional
financial advisor before making personal financial decisions.
| Although the information displayed is believed to be accurate, no warranties or representations are made of any kind. |
| ROYAL LEPAGE FRANK REAL ESTATE |
|
|

Milad Akrami
Sales Representative
Dir:
647-678-7799
Bus:
647-678-7799
| Book Showing | Email a Friend |
Jump To:
At a Glance:
| Type: | Freehold - Mobile/Trailer |
| Area: | Peterborough |
| Municipality: | Otonabee-South Monaghan |
| Neighbourhood: | Rural Otonabee-South Monaghan |
| Style: | Bungalow |
| Beds: | 2 |
| Baths: | 2 |
| Fireplace: | N |
| Pool: | Inground |
Locatin Map:
Payment Calculator:

