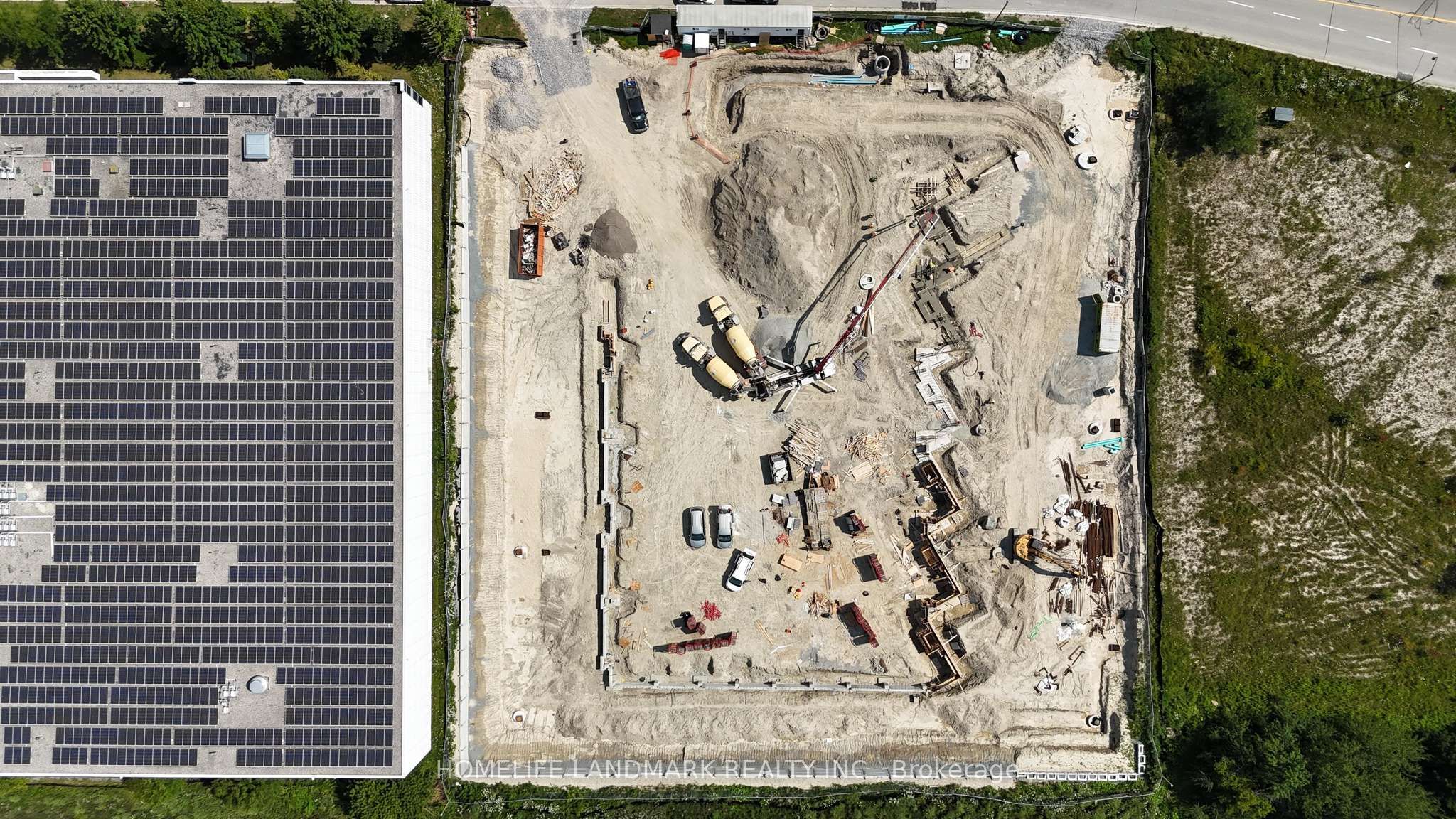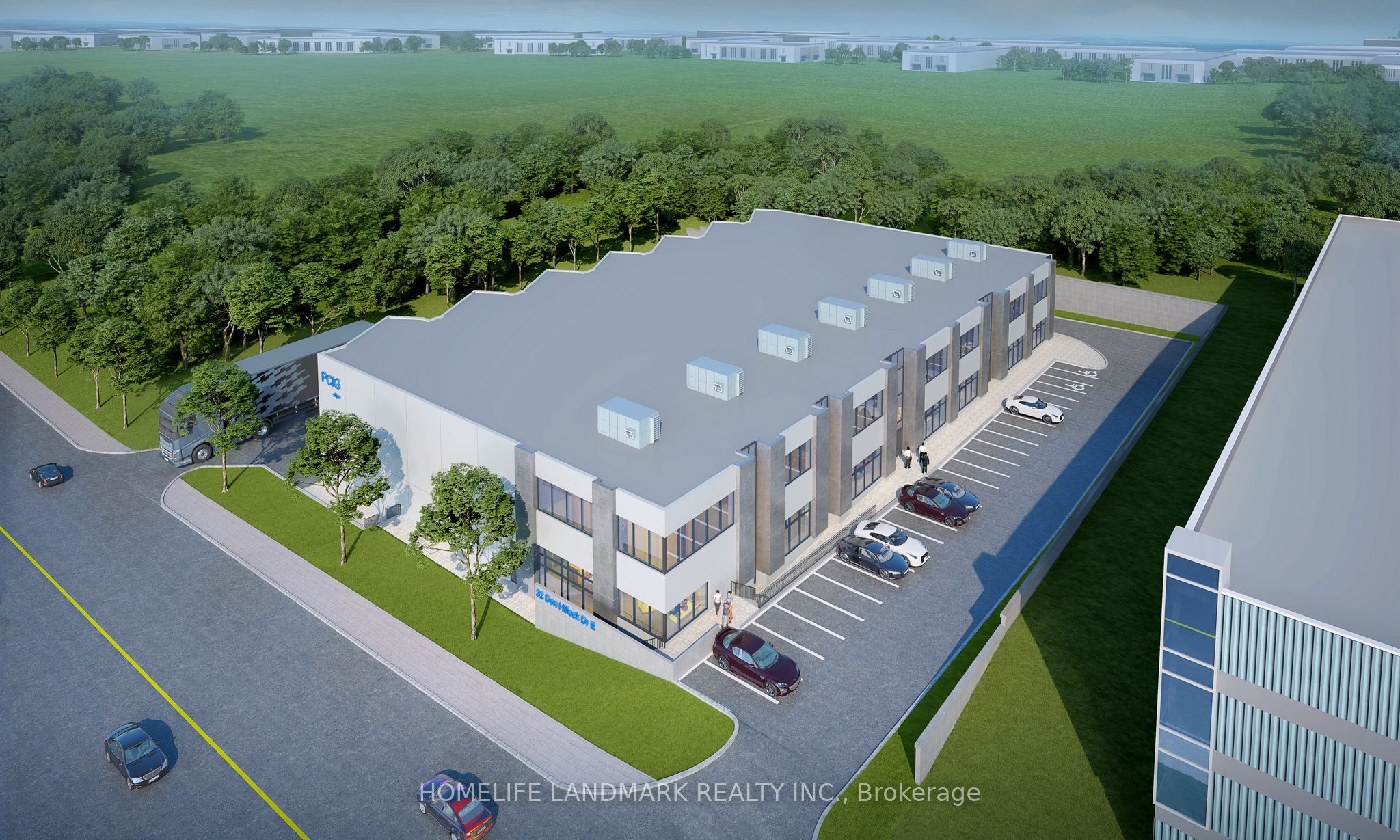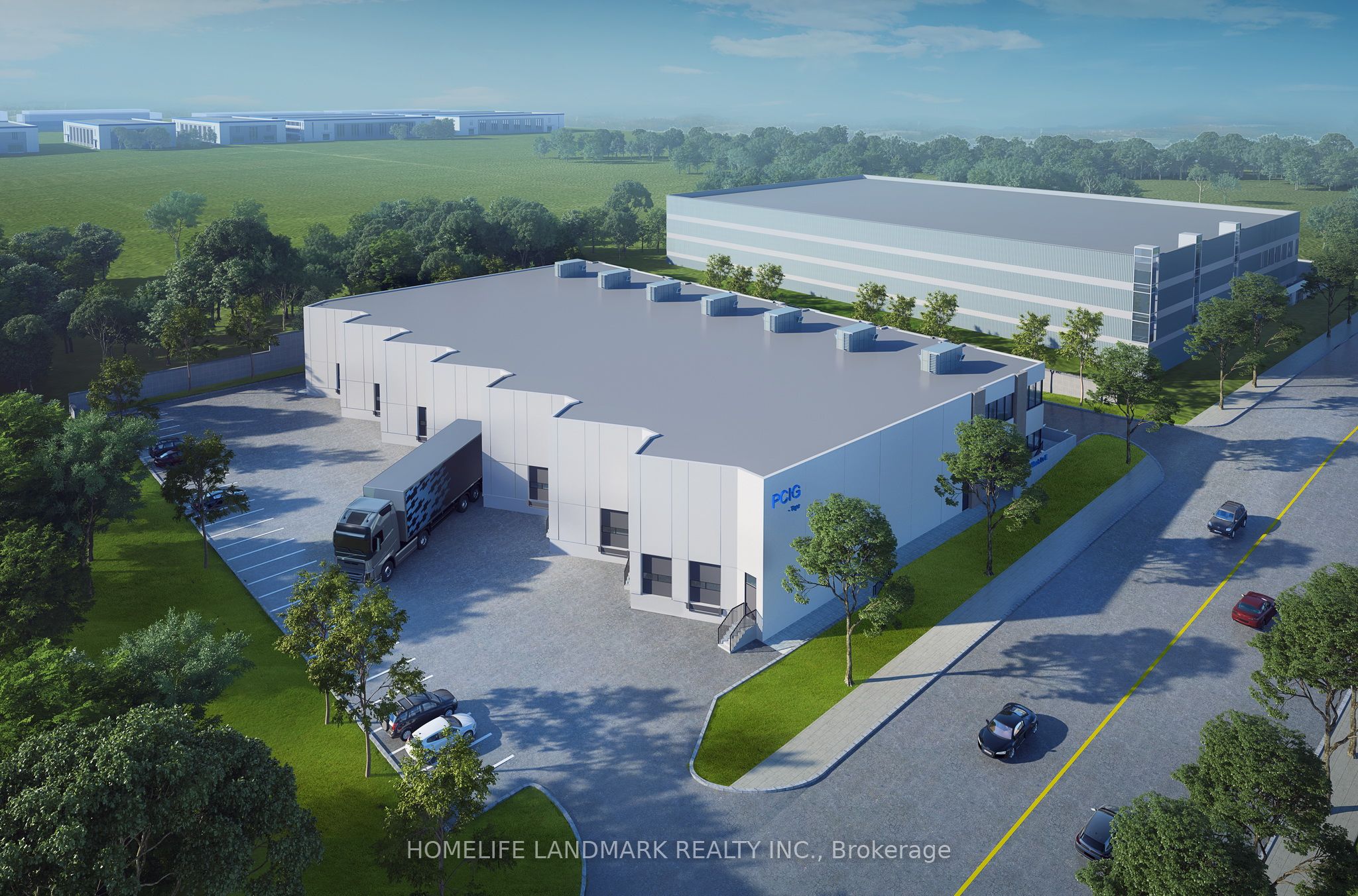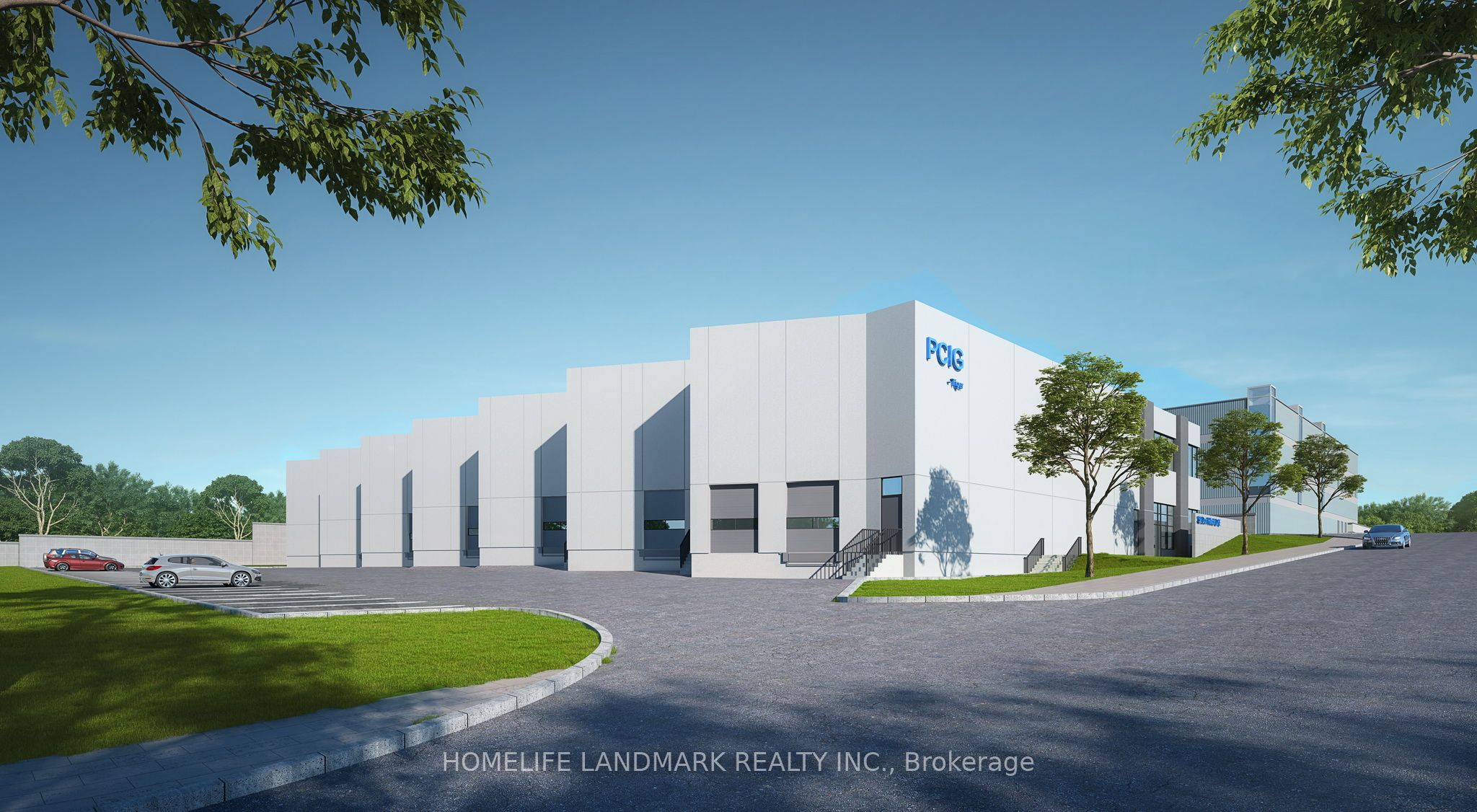$2,592,020
Available - For Sale
Listing ID: N8049944
32 Don Hillock Dr , Unit 4, Aurora, L4G 0H6, Ontario
| A New Development Of Efficient And Functional Industrial Units Is Currently Underway At Wellington St/Leslie St In Aurora. The Location Of This Development Is Excellent, Situated Back To Smart Center, With Modern Features And A Projected Occupancy Date Of Q4 2024. Occupants Will Enjoy Easy Access To Highway 404 From Wellington St, Which Is Only A Minute Away. The Units Will Be Built Using R15 Architectural Precast And Glazed Units In The Front Area And Feature Double-Glazed Aluminum Entrance Doors, Along With Clearstory Windows In The Warehouse Area, Providing A Lot Of Natural Light. With A Clear Height Of 28 Feet, The Units Offer Considerable Storage Potential For Future Use. Additionally, Each Unit Will Come With One Built-In Truck Level Dock Equipped With An Electrical Dock Leveler, And A Potential Truck Level Dock That Can Be Easily Installed After The Closing. |
| Extras: Roof Top Unit And Open Flame Warehouse Heaters Are Provided |
| Price | $2,592,020 |
| Taxes: | $0.00 |
| Tax Type: | Annual |
| Occupancy by: | Vacant |
| Address: | 32 Don Hillock Dr , Unit 4, Aurora, L4G 0H6, Ontario |
| Apt/Unit: | 4 |
| Postal Code: | L4G 0H6 |
| Province/State: | Ontario |
| Directions/Cross Streets: | Wellington St / Leslie / 404 |
| Category: | Industrial Condo |
| Building Percentage: | N |
| Total Area: | 4756.00 |
| Total Area Code: | Sq Ft |
| Industrial Area: | 4756 |
| Office/Appartment Area Code: | Sq Ft |
| Area Influences: | Major Highway Public Transit |
| Approximatly Age: | New |
| Sprinklers: | Y |
| Rail: | N |
| Clear Height Feet: | 28 |
| Volts: | 600 |
| Truck Level Shipping Doors #: | 2 |
| Double Man Shipping Doors #: | 0 |
| Drive-In Level Shipping Doors #: | 0 |
| Grade Level Shipping Doors #: | 0 |
| Heat Type: | Gas Forced Air Closd |
| Central Air Conditioning: | Y |
| Water: | Municipal |
$
%
Years
This calculator is for demonstration purposes only. Always consult a professional
financial advisor before making personal financial decisions.
| Although the information displayed is believed to be accurate, no warranties or representations are made of any kind. |
| HOMELIFE LANDMARK REALTY INC. |
|
|

Milad Akrami
Sales Representative
Dir:
647-678-7799
Bus:
647-678-7799
| Book Showing | Email a Friend |
Jump To:
At a Glance:
| Type: | Com - Industrial |
| Area: | York |
| Municipality: | Aurora |
| Neighbourhood: | Bayview Southeast |
| Approximate Age: | New |
Locatin Map:
Payment Calculator:







