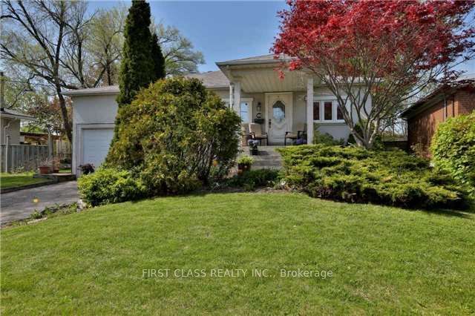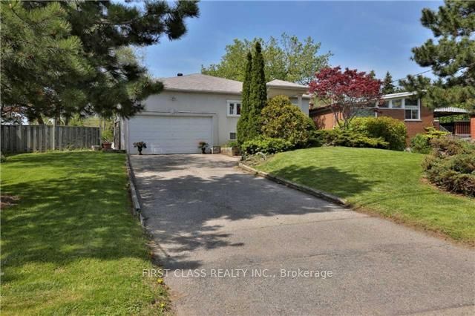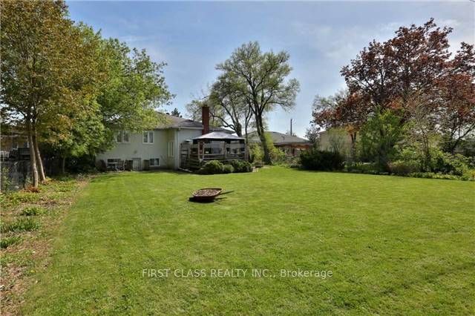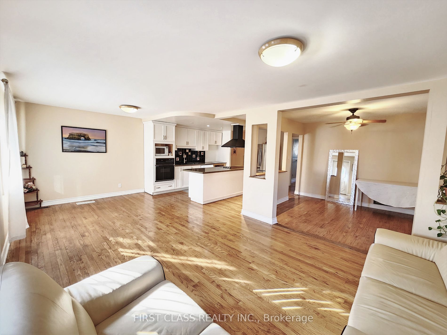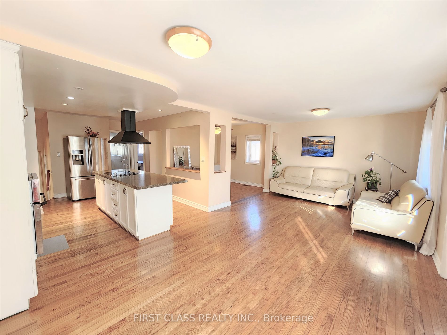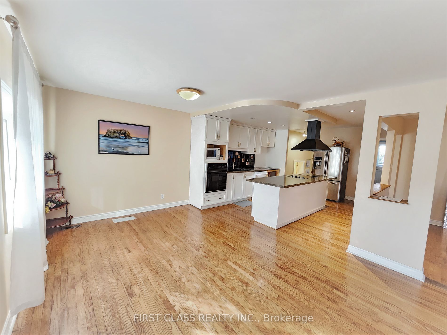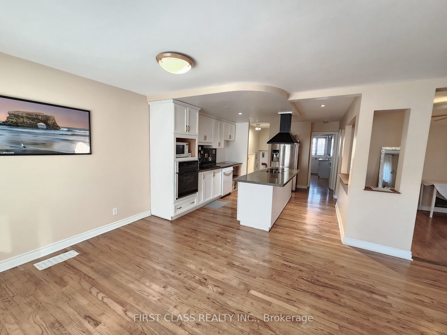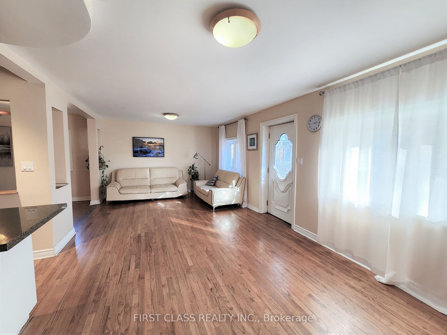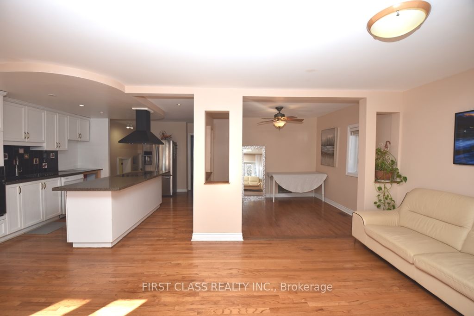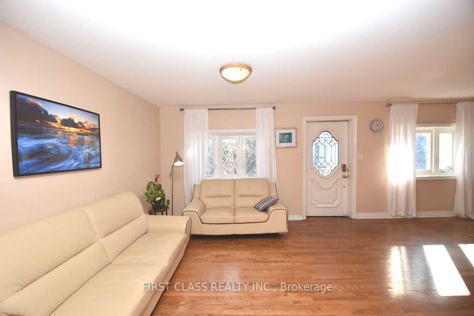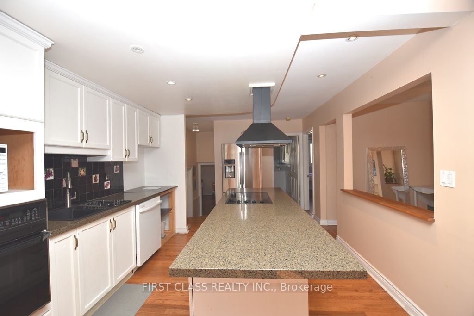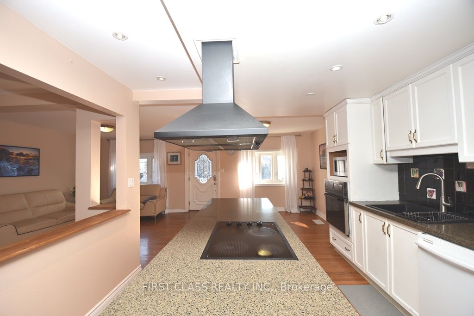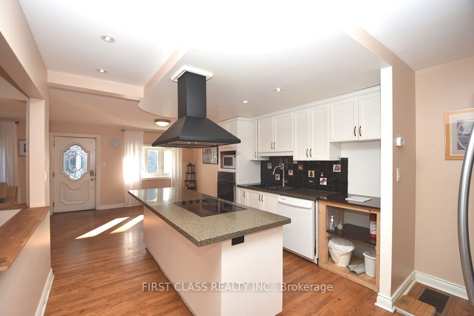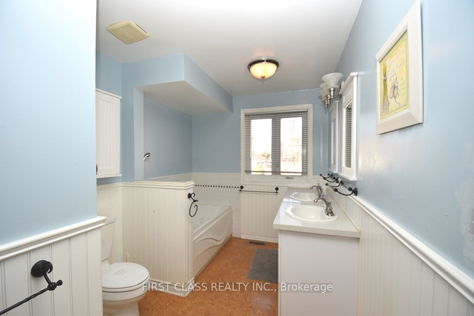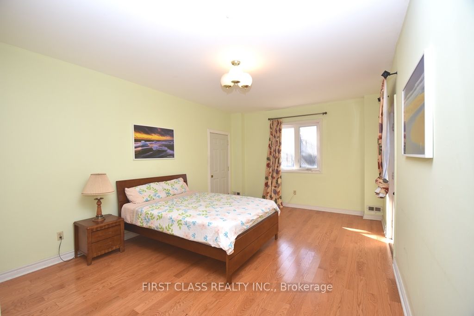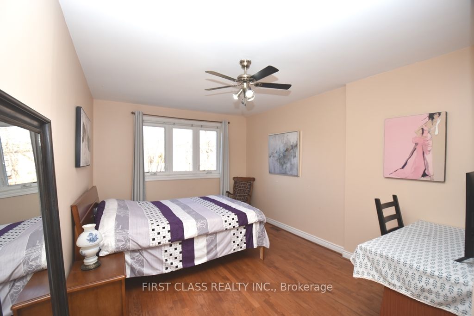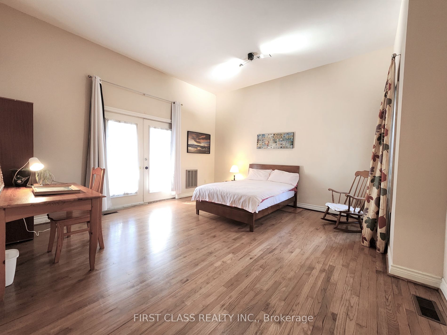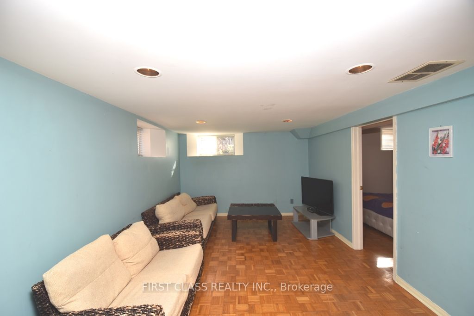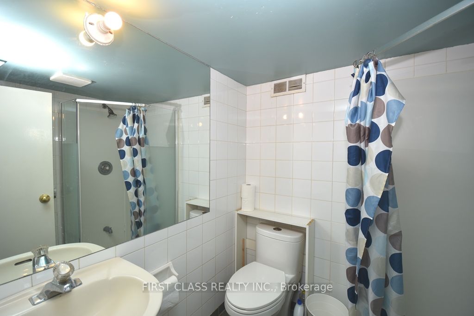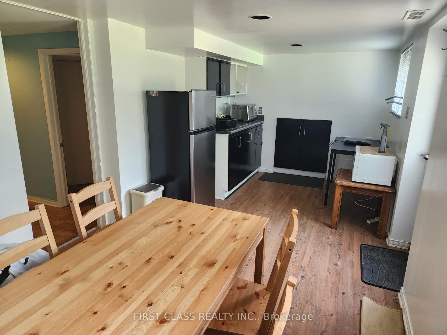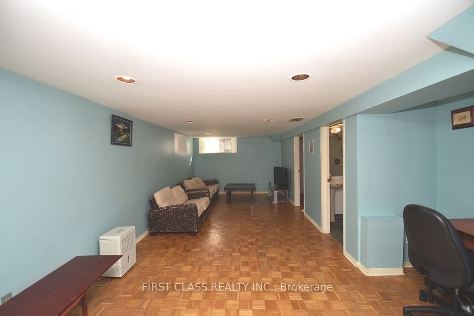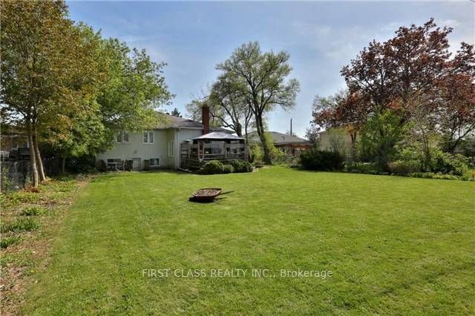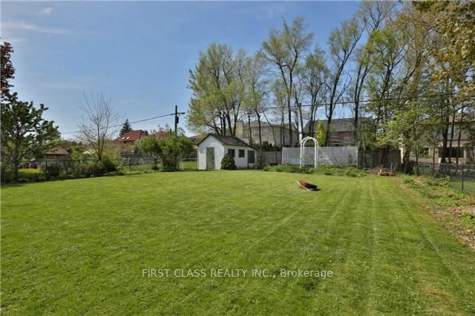$1,920,000
Available - For Sale
Listing ID: C8029900
180 Cocksfield Ave , Toronto, M3H 3T5, Ontario
| All Home Buyers/ Investors, Do Not Miss This Rarely Find Property with Huge Lot 73.33 X 200 ft in North York Most Desirable Location; Potential of Sub-division/ Multiple Units/ Garden Suite; Multi-Million Dollar New-Built Homes Surrounded; This Is A Cash Machine; Main building Contains 3 bedrooms & 1 full Bathroom; The Basement with Separate Entrance Contains a Big Living area, 1 Bedroom, 1 bathroom, Modern Eat-in Kitchen, Walk-out to Backyard; 2 Fridges; 2 Stoves; Long Drive Way Can Easily Fit 4 Cars; Incredible Rental Income Brings You Great Cashflow. South Facing; No Sidewalk; Minutes to TTC, Hwy, Parks, Schools, Yorkdale Shopping Centre and much more! Offers are Welcomed Anytime! |
| Extras: Existing Appliances, Window Coverings, Garage Door Opener. |
| Price | $1,920,000 |
| Taxes: | $7429.00 |
| Address: | 180 Cocksfield Ave , Toronto, M3H 3T5, Ontario |
| Lot Size: | 73.33 x 200.00 (Feet) |
| Directions/Cross Streets: | Sheppard / Wilmington |
| Rooms: | 7 |
| Rooms +: | 3 |
| Bedrooms: | 3 |
| Bedrooms +: | 1 |
| Kitchens: | 1 |
| Kitchens +: | 1 |
| Family Room: | Y |
| Basement: | Fin W/O |
| Property Type: | Detached |
| Style: | Bungalow |
| Exterior: | Brick, Stucco/Plaster |
| Garage Type: | Attached |
| (Parking/)Drive: | Front Yard |
| Drive Parking Spaces: | 6 |
| Pool: | None |
| Fireplace/Stove: | N |
| Heat Source: | Gas |
| Heat Type: | Forced Air |
| Central Air Conditioning: | Central Air |
| Elevator Lift: | N |
| Sewers: | Sewers |
| Water: | Municipal |
$
%
Years
This calculator is for demonstration purposes only. Always consult a professional
financial advisor before making personal financial decisions.
| Although the information displayed is believed to be accurate, no warranties or representations are made of any kind. |
| FIRST CLASS REALTY INC. |
|
|

Milad Akrami
Sales Representative
Dir:
647-678-7799
Bus:
647-678-7799
| Book Showing | Email a Friend |
Jump To:
At a Glance:
| Type: | Freehold - Detached |
| Area: | Toronto |
| Municipality: | Toronto |
| Neighbourhood: | Bathurst Manor |
| Style: | Bungalow |
| Lot Size: | 73.33 x 200.00(Feet) |
| Tax: | $7,429 |
| Beds: | 3+1 |
| Baths: | 2 |
| Fireplace: | N |
| Pool: | None |
Locatin Map:
Payment Calculator:

