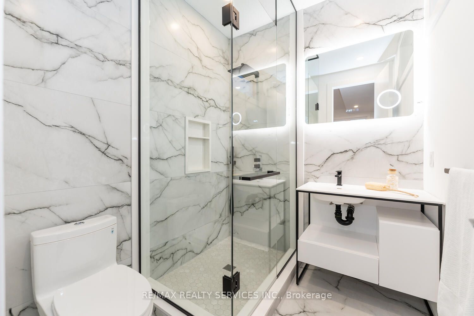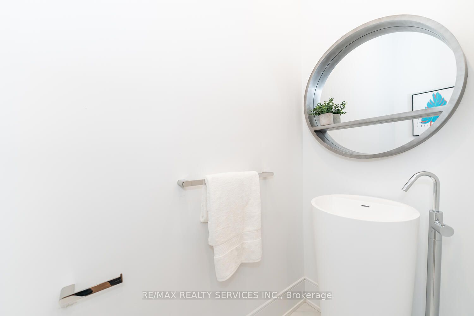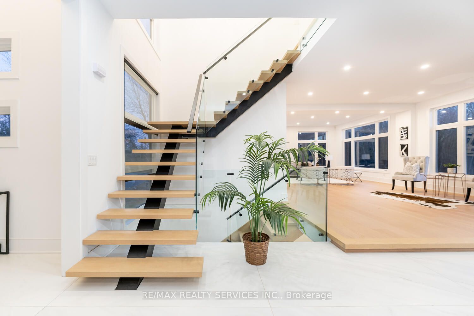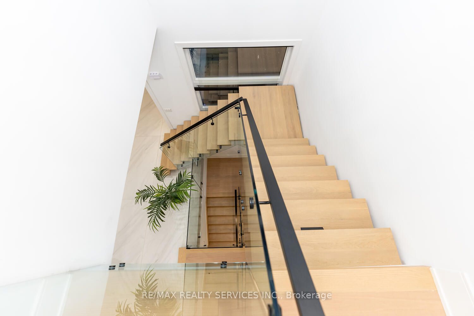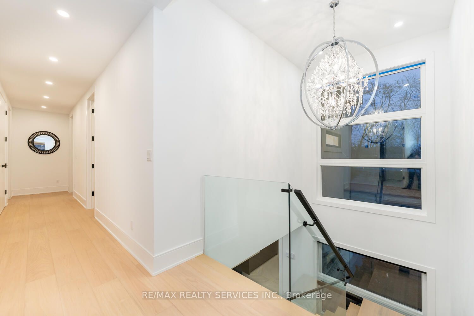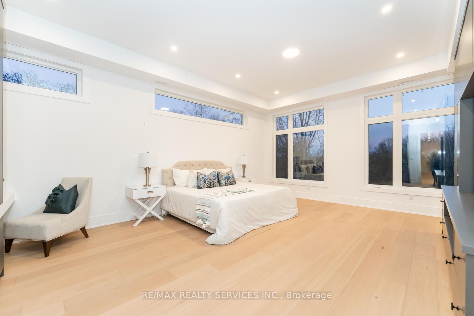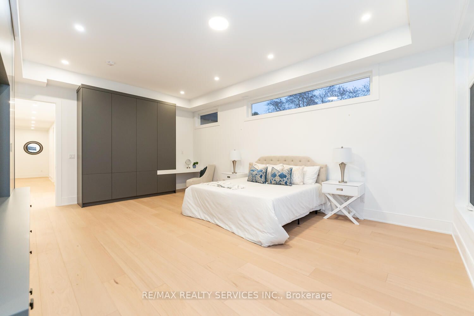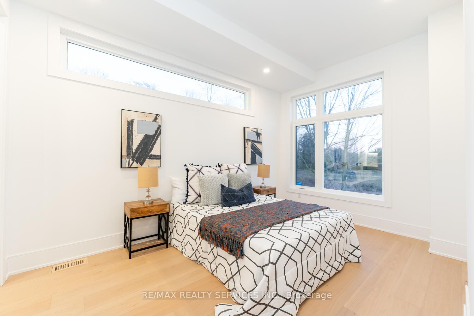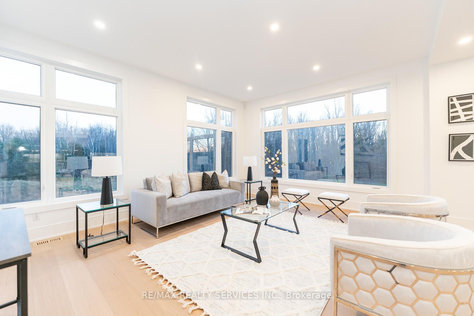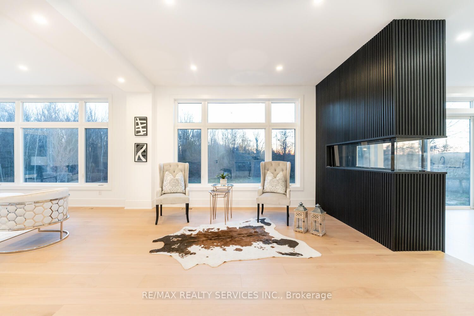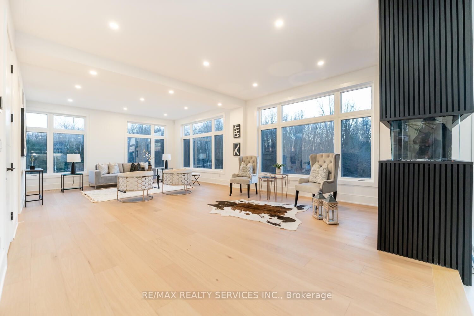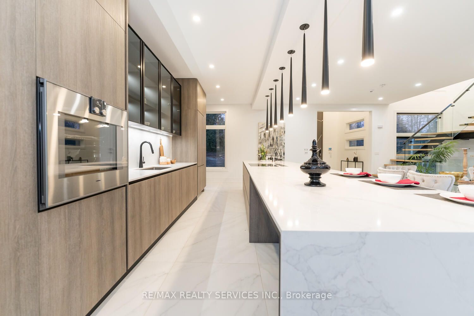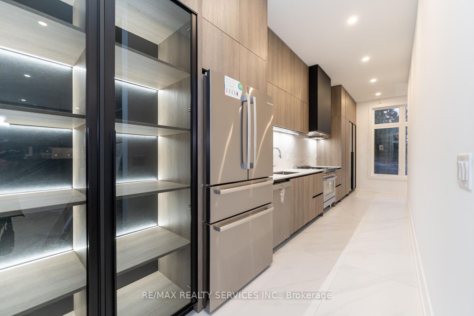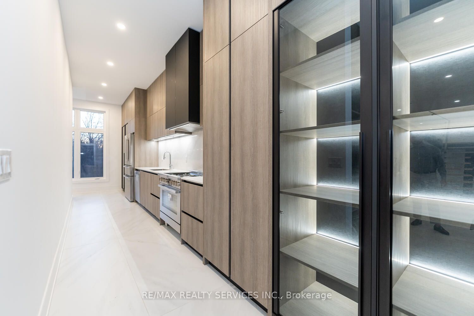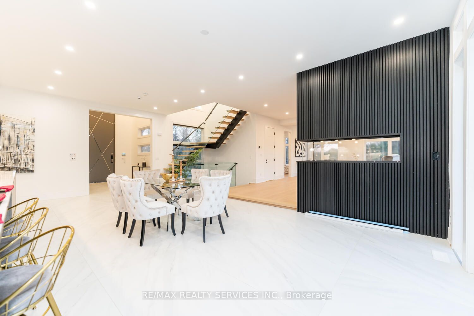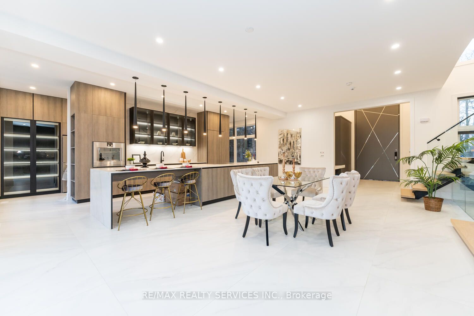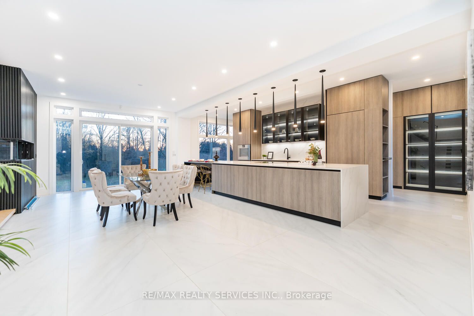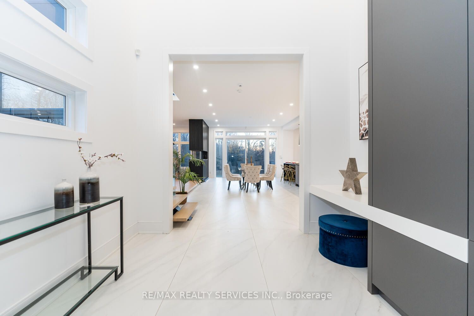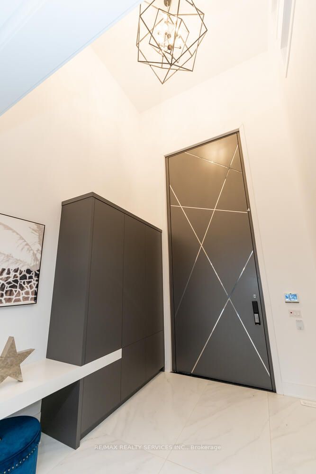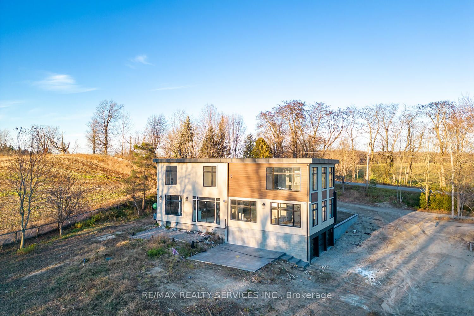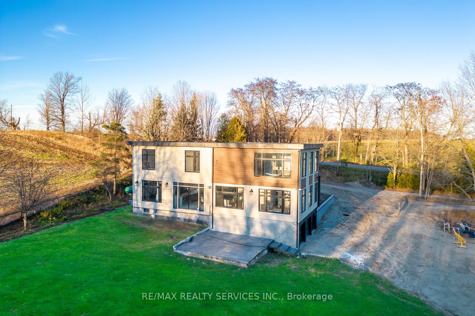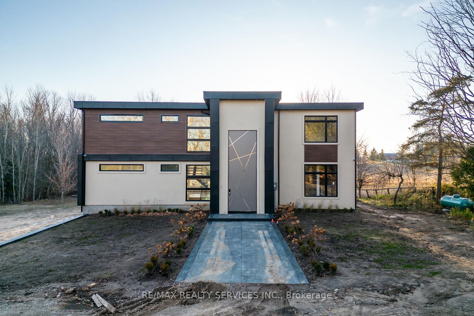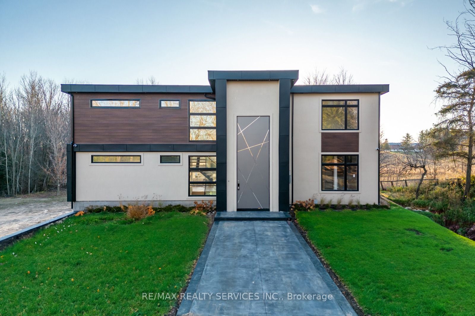$3,799,999
Available - For Sale
Listing ID: W8007342
15206 Bramalea Rd , Caledon, L7C 2P8, Ontario
| 10 Acres !!! Welcome To One Of The Most Desirable & Rarely Found Architecture Of This Home Which Will Make You Fall In Love At First Sight. An Alluring Entrance Invites You In With An Open To Above Foyer With Heated Floor & Experience A Breathtaking Open Concept Interior. A State Of The Art Chef's & A Separate Butlers Kitchen By Muti Brand Will Leave You Speechless With Its Design & Quality. 10 Ft Ceiling Heights, Floating Stairs, Pot Lights & Much More. Spared No Expense In its Construction And Design Featuring 6 Bedroom, 6 Washrooms, 2nd Floor Laundry & A Finished Basement. The Use Of The Finest Materials And Finishes Further Elevates The Property. An Absolute Showstopper, Must SEE !!! |
| Extras: All Elfs, High End Gaggenau & Bosch Appliances. |
| Price | $3,799,999 |
| Taxes: | $1.00 |
| Address: | 15206 Bramalea Rd , Caledon, L7C 2P8, Ontario |
| Lot Size: | 500.02 x 869.03 (Feet) |
| Acreage: | 10-24.99 |
| Directions/Cross Streets: | Bramalea Rd / Boston Mills Rd |
| Rooms: | 10 |
| Rooms +: | 1 |
| Bedrooms: | 6 |
| Bedrooms +: | |
| Kitchens: | 1 |
| Kitchens +: | 1 |
| Family Room: | Y |
| Basement: | Finished |
| Property Type: | Detached |
| Style: | 2-Storey |
| Exterior: | Stucco/Plaster |
| Garage Type: | Attached |
| (Parking/)Drive: | Private |
| Drive Parking Spaces: | 20 |
| Pool: | None |
| Fireplace/Stove: | Y |
| Heat Source: | Propane |
| Heat Type: | Forced Air |
| Central Air Conditioning: | Central Air |
| Sewers: | Septic |
| Water: | Well |
$
%
Years
This calculator is for demonstration purposes only. Always consult a professional
financial advisor before making personal financial decisions.
| Although the information displayed is believed to be accurate, no warranties or representations are made of any kind. |
| RE/MAX REALTY SERVICES INC. |
|
|

Milad Akrami
Sales Representative
Dir:
647-678-7799
Bus:
647-678-7799
| Virtual Tour | Book Showing | Email a Friend |
Jump To:
At a Glance:
| Type: | Freehold - Detached |
| Area: | Peel |
| Municipality: | Caledon |
| Neighbourhood: | Rural Caledon |
| Style: | 2-Storey |
| Lot Size: | 500.02 x 869.03(Feet) |
| Tax: | $1 |
| Beds: | 6 |
| Baths: | 6 |
| Fireplace: | Y |
| Pool: | None |
Locatin Map:
Payment Calculator:

