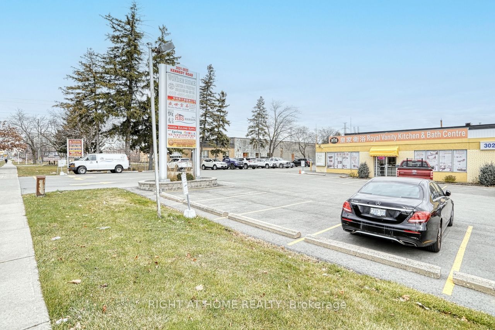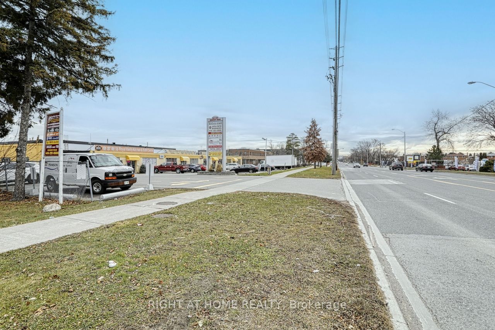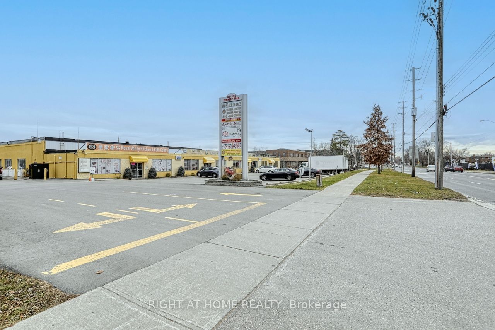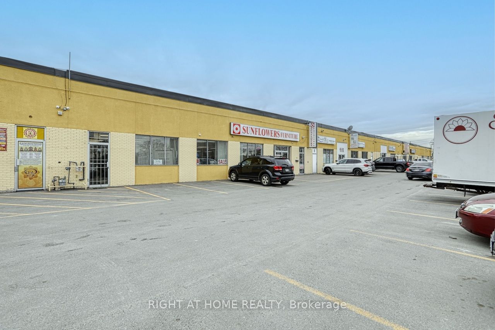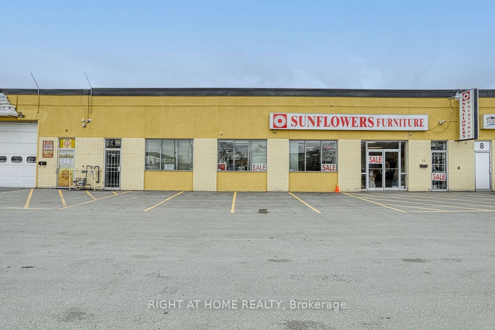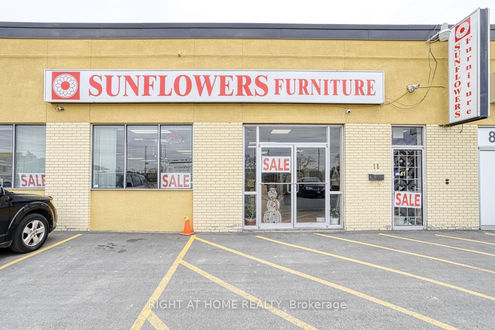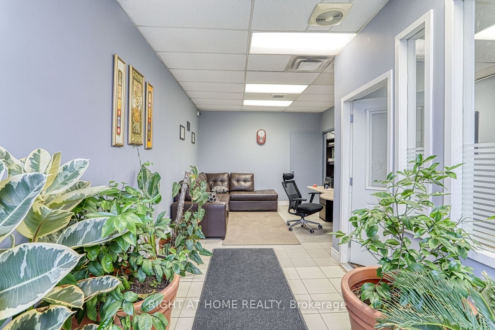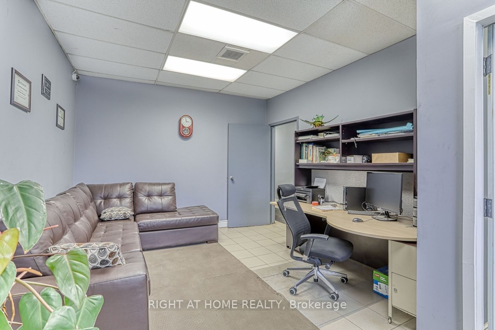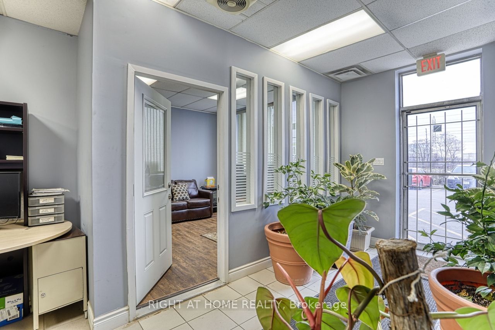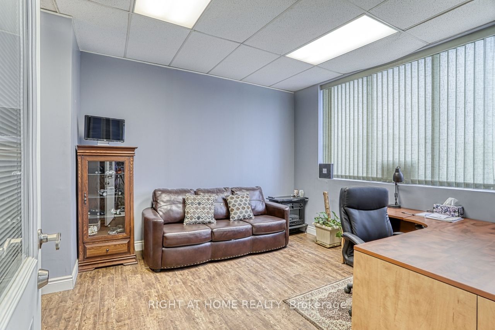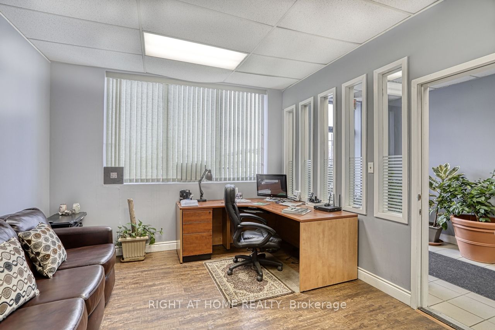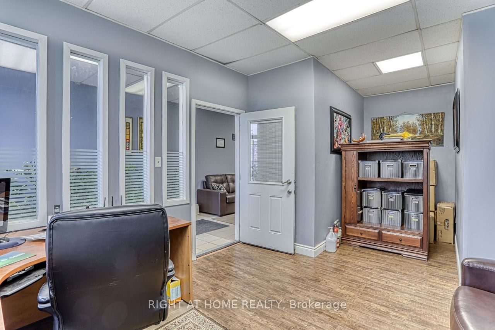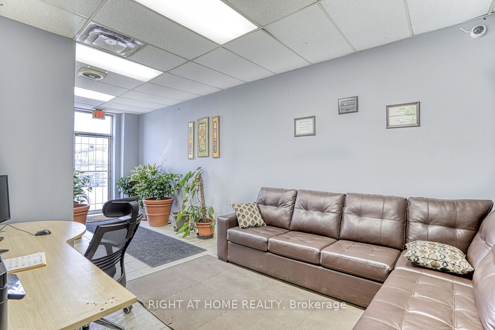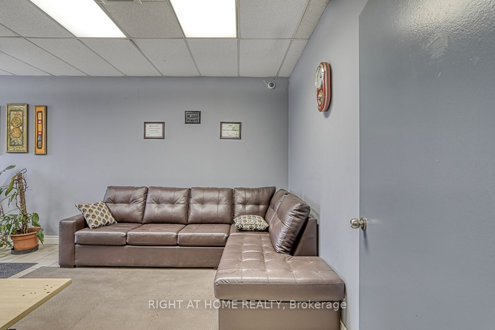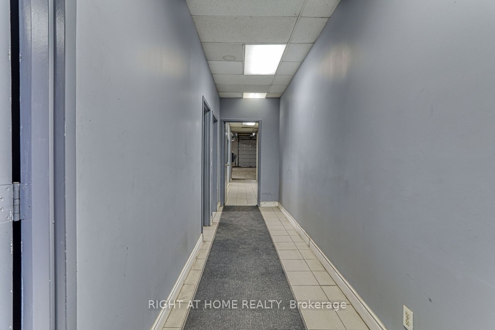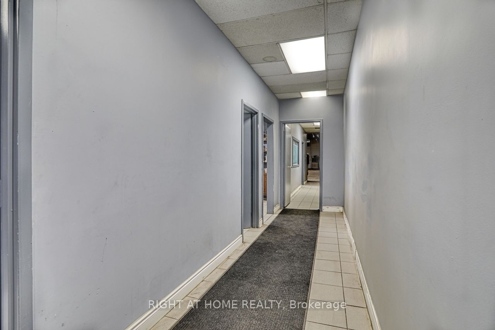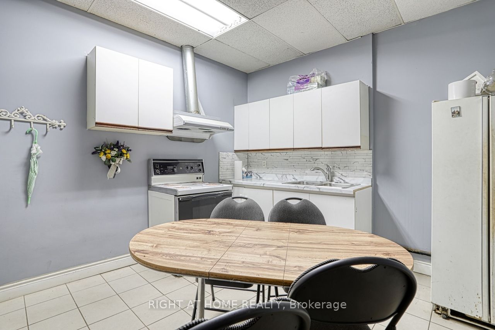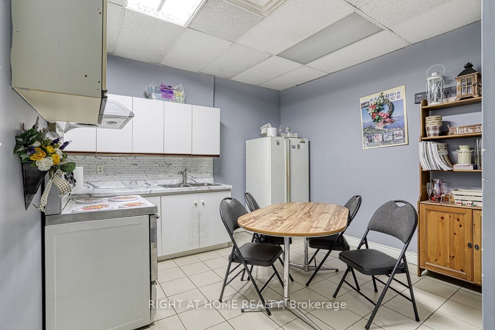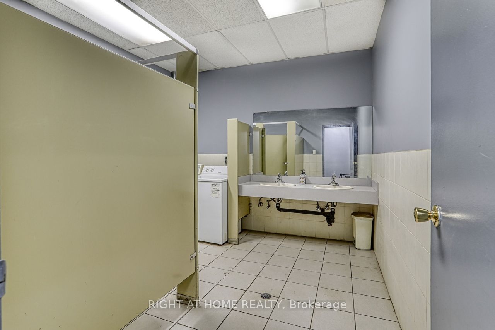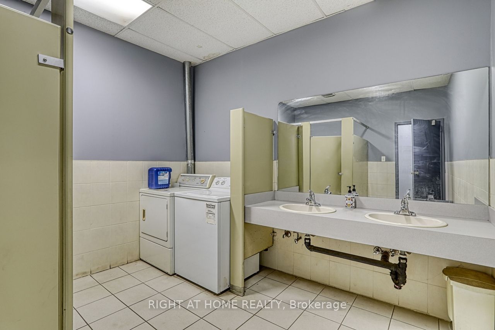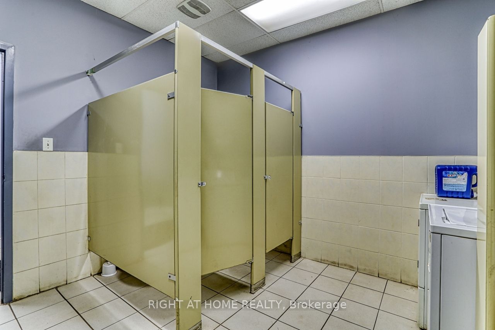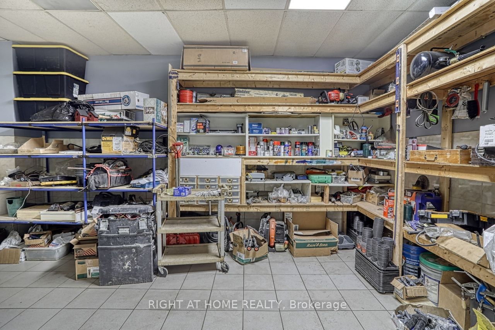$3,795,000
Available - For Sale
Listing ID: E7360282
3025 Kennedy Rd , Unit 11, Toronto, M1V 1S3, Ontario
| Exceptional, 7500 sq ft industrial commercial condo unit, a rare find near Hwy 401! Multi-use potential on high demand area at Kennedy Rd/ McNicoll Ave: Retail, wholesale, Professional Office, Industrial Warehousing, Manufacturing. Walk to TTC, minutes to GoTrain / Pacific Mall. Currently partially rented, with a 60K annual income. Ideal for businesses with diverse needs, featuring a 1560 sq ft office space, a 2640 sq ft warehouse (mezzanine for storage). 16 ft clear height, 14 ft drive in auto garage door, ensuring easy logistics. TMI 999.78 |
| Extras: 2 Front Doors, Furnished waiting area, 3 washrooms, Office furniture, Fridge, Stove, Microwave, Washer/Dryer. Furnace 2020 & AC. All Zoning & Measurements to be verified by Buyer/Buyer's Agent. |
| Price | $3,795,000 |
| Taxes: | $11066.07 |
| Tax Type: | Annual |
| Occupancy by: | Own+Ten |
| Address: | 3025 Kennedy Rd , Unit 11, Toronto, M1V 1S3, Ontario |
| Apt/Unit: | 11 |
| Postal Code: | M1V 1S3 |
| Province/State: | Ontario |
| Legal Description: | Unit 11, Level 1, TSCC Plan 1674 |
| Directions/Cross Streets: | Kennedy/McNicoll |
| Category: | Industrial Condo |
| Use: | Warehousing |
| Building Percentage: | N |
| Total Area: | 7500.00 |
| Total Area Code: | Sq Ft |
| Office/Appartment Area: | 1560 |
| Office/Appartment Area Code: | Sq Ft |
| Industrial Area: | 2640 |
| Office/Appartment Area Code: | Sq Ft |
| Retail Area: | 3300 |
| Retail Area Code: | Sq Ft |
| Area Influences: | Major Highway Public Transit |
| Sprinklers: | N |
| Washrooms: | 3 |
| Rail: | N |
| Clear Height Feet: | 16 |
| Truck Level Shipping Doors #: | 0 |
| Double Man Shipping Doors #: | 0 |
| Drive-In Level Shipping Doors #: | 1 |
| Height Feet: | 14 |
| Grade Level Shipping Doors #: | 0 |
| Heat Type: | Gas Forced Air Open |
| Central Air Conditioning: | Part |
| Elevator Lift: | None |
| Sewers: | Sanitary |
| Water: | Municipal |
$
%
Years
This calculator is for demonstration purposes only. Always consult a professional
financial advisor before making personal financial decisions.
| Although the information displayed is believed to be accurate, no warranties or representations are made of any kind. |
| RIGHT AT HOME REALTY |
|
|

Milad Akrami
Sales Representative
Dir:
647-678-7799
Bus:
647-678-7799
| Virtual Tour | Book Showing | Email a Friend |
Jump To:
At a Glance:
| Type: | Com - Industrial |
| Area: | Toronto |
| Municipality: | Toronto |
| Neighbourhood: | Milliken |
| Tax: | $11,066.07 |
| Baths: | 3 |
Locatin Map:
Payment Calculator:

