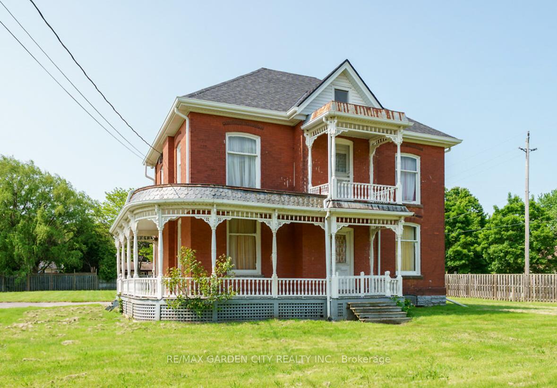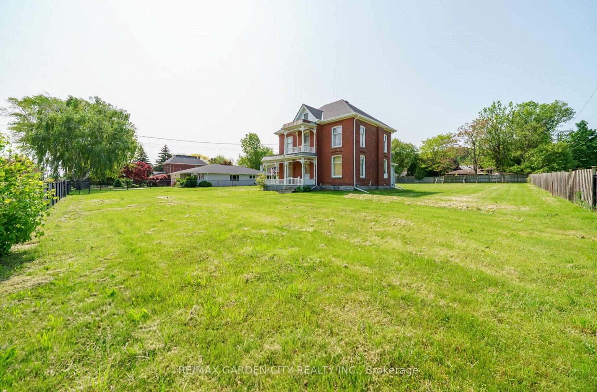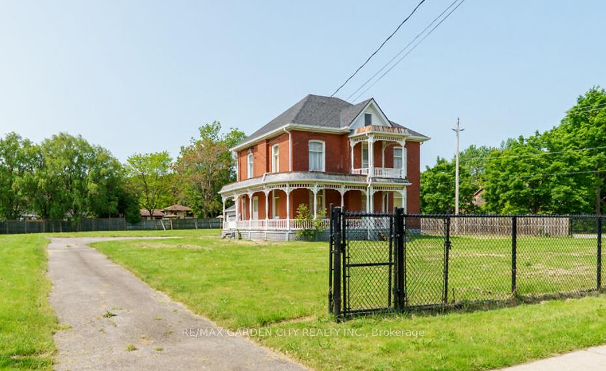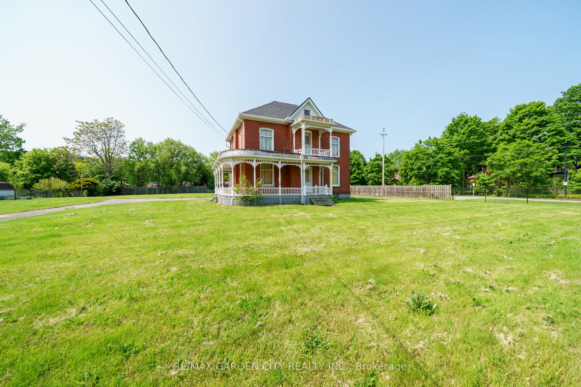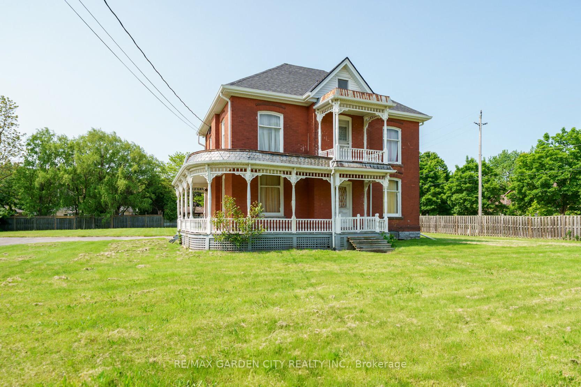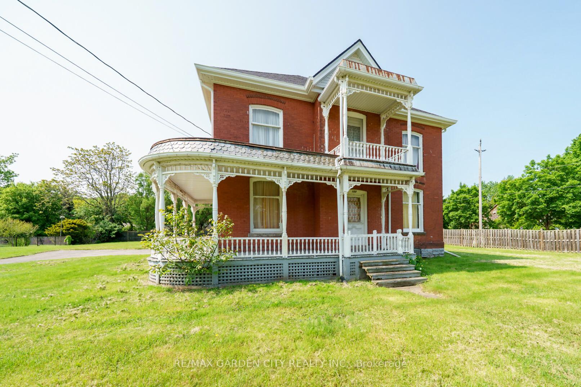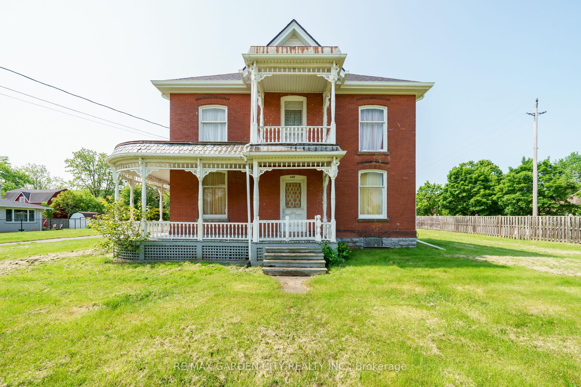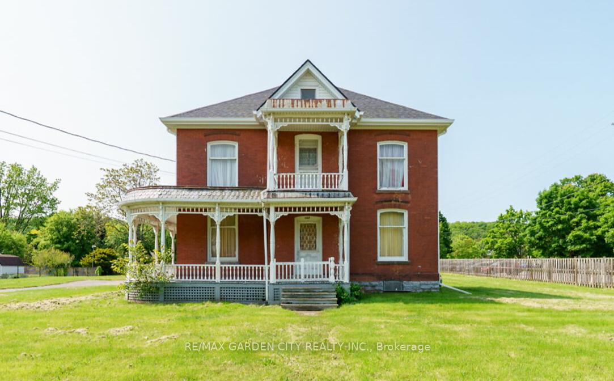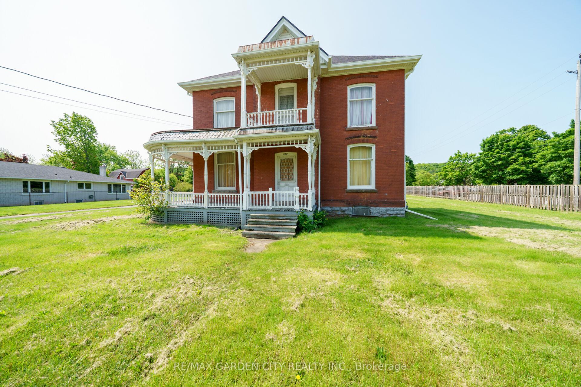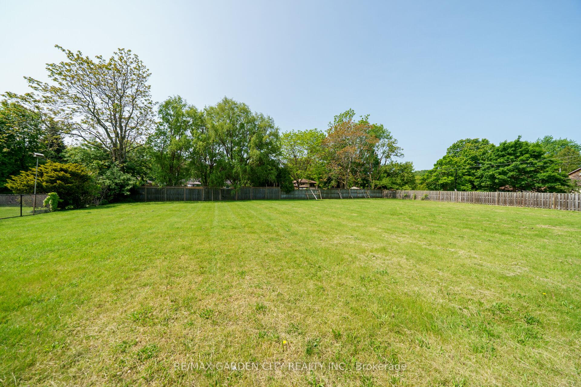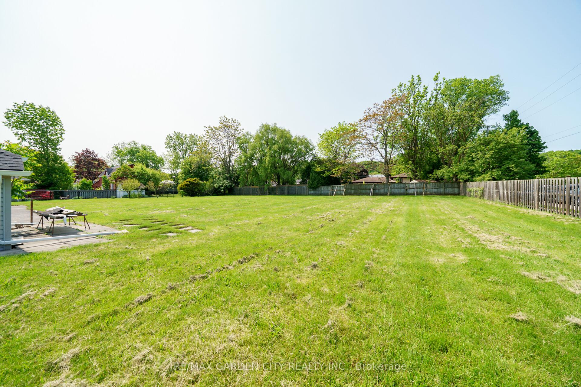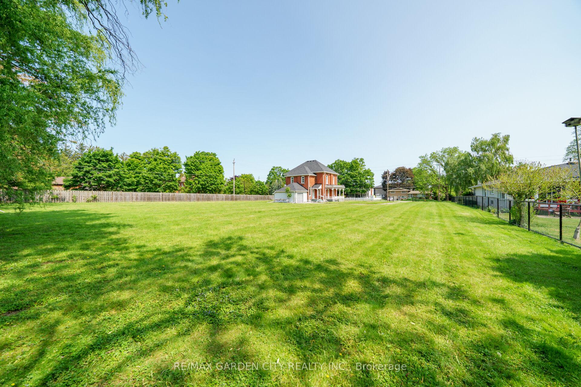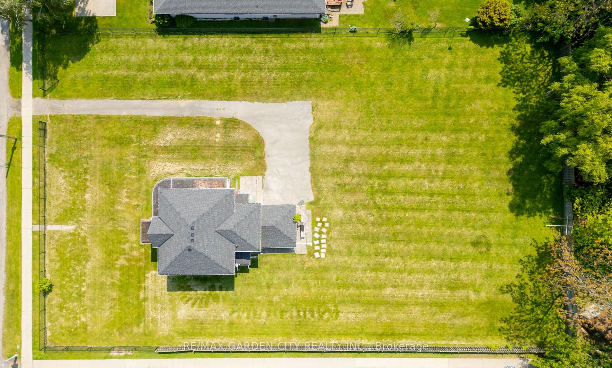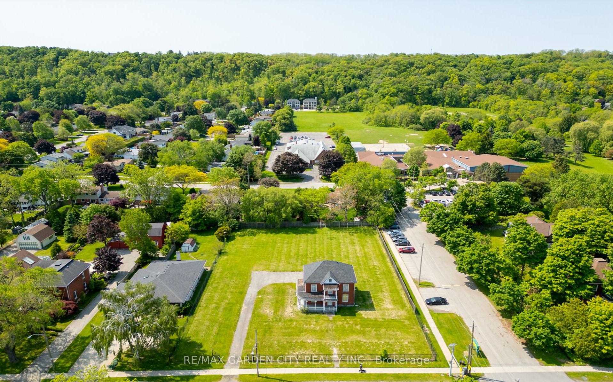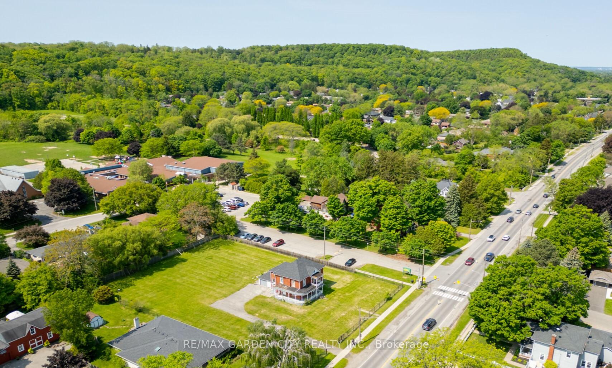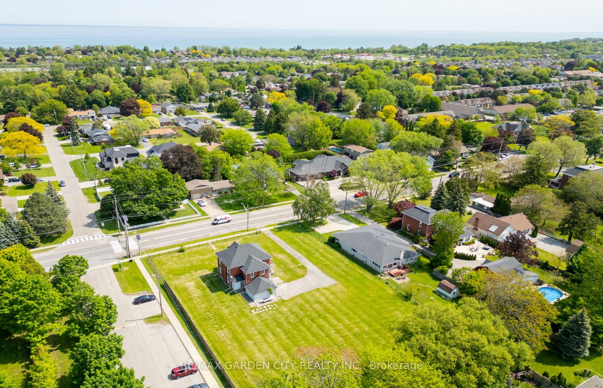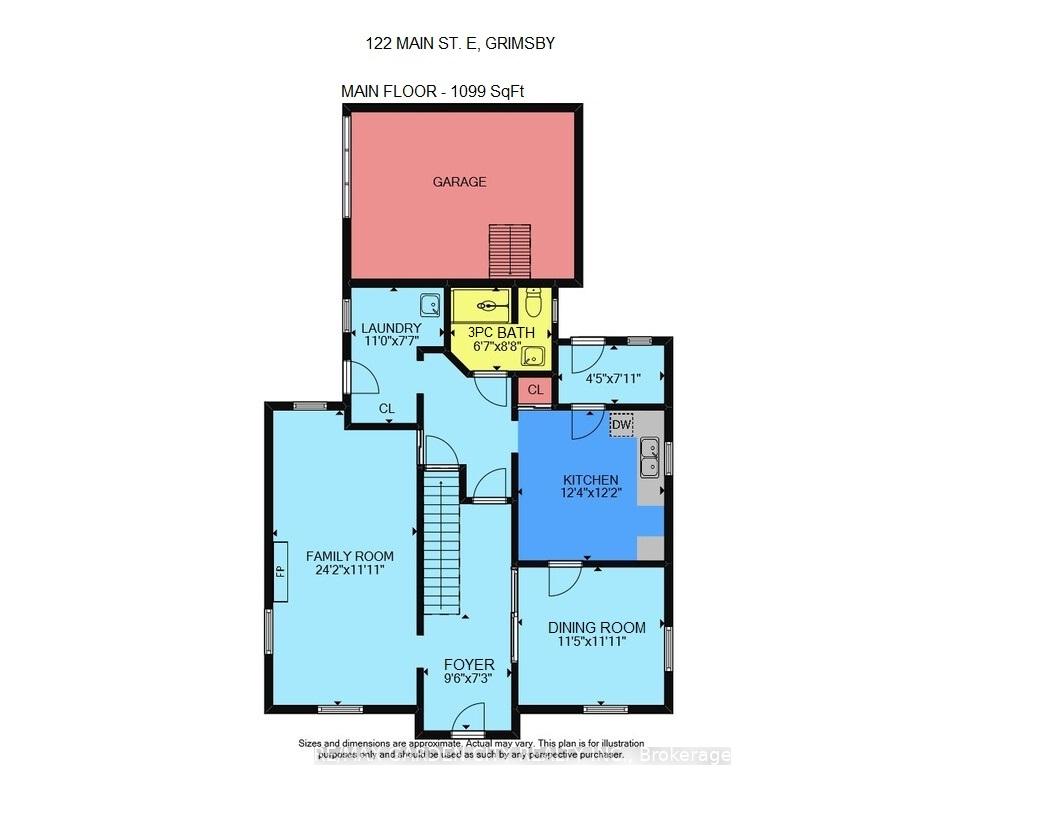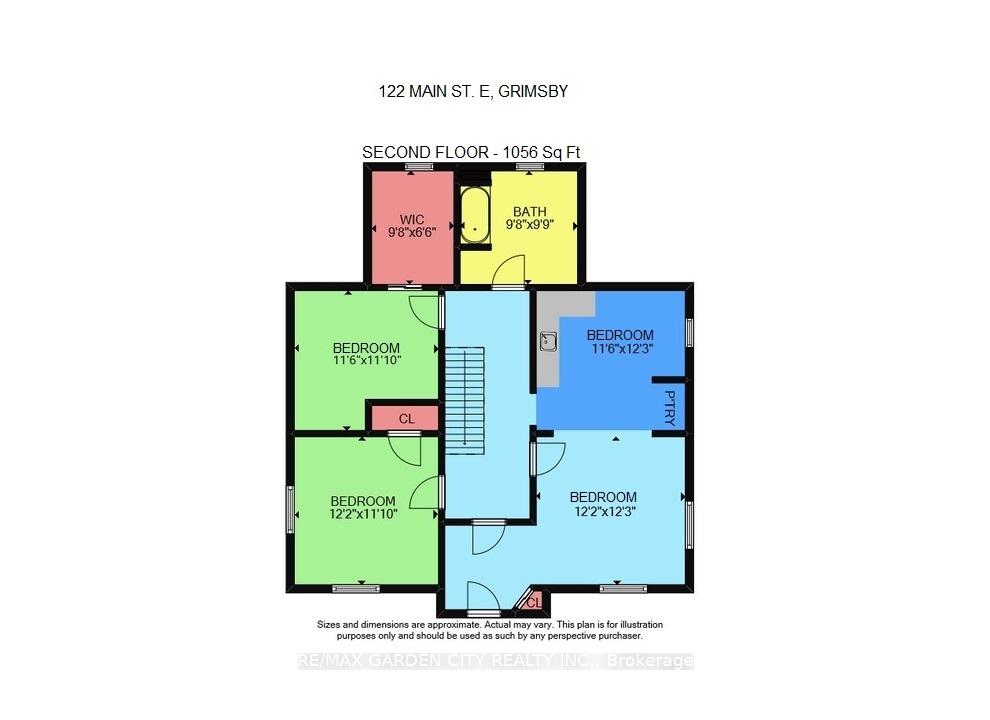$979,900
Available - For Sale
Listing ID: X12199197
122 MAIN Street East , Grimsby, L3M 1N8, Niagara
| STATELY HERITAGE PROPERTY ON NEARLY ONE ACRE with possibility of one large lot severance for an additional detached home. Prime location along the Main Street historic corridor in the Downtown Core. This dwelling has a high degree of craftsmanship and artistic merit. Built in 1887, constructed with clay brick and sits on a cut stone foundation. The front facade is dressed with a wrap-around verandah. This property is ideal for the History Enthusiast eager to restore the estate to its original beauty with possible carriage house. This is an exceptional opportunity to own a piece of history. Short stroll to parks, schools, hospital, shopping and fine dining! |
| Price | $979,900 |
| Taxes: | $7595.00 |
| Assessment Year: | 2025 |
| Occupancy: | Vacant |
| Address: | 122 MAIN Street East , Grimsby, L3M 1N8, Niagara |
| Acreage: | .50-1.99 |
| Directions/Cross Streets: | STRATHEARN/NELLES |
| Rooms: | 8 |
| Bedrooms: | 4 |
| Bedrooms +: | 0 |
| Family Room: | T |
| Basement: | Full, Development |
| Level/Floor | Room | Length(ft) | Width(ft) | Descriptions | |
| Room 1 | Main | Foyer | 9.51 | 7.25 | |
| Room 2 | Main | Family Ro | 24.17 | 11.91 | |
| Room 3 | Main | Dining Ro | 11.41 | 11.91 | |
| Room 4 | Main | Kitchen | 12.33 | 12.17 | |
| Room 5 | Main | Laundry | 10.99 | 7.58 | |
| Room 6 | Second | Bedroom | 12.23 | 12.17 | |
| Room 7 | Second | Bedroom | 12.17 | 11.84 | |
| Room 8 | Second | Bedroom | 12.23 | 11.51 | |
| Room 9 | Second | Bedroom | 11.84 | 11.51 | |
| Room 10 | Basement | Utility R | 25.32 | 19.16 | |
| Room 11 | Basement | Utility R | 23.26 | 11.32 | |
| Room 12 | Basement | Utility R | 15.84 | 8.43 |
| Washroom Type | No. of Pieces | Level |
| Washroom Type 1 | 3 | Main |
| Washroom Type 2 | 2 | Second |
| Washroom Type 3 | 0 | |
| Washroom Type 4 | 0 | |
| Washroom Type 5 | 0 |
| Total Area: | 0.00 |
| Approximatly Age: | 100+ |
| Property Type: | Detached |
| Style: | 2-Storey |
| Exterior: | Brick, Wood |
| Garage Type: | Attached |
| (Parking/)Drive: | Front Yard |
| Drive Parking Spaces: | 10 |
| Park #1 | |
| Parking Type: | Front Yard |
| Park #2 | |
| Parking Type: | Front Yard |
| Park #3 | |
| Parking Type: | Private Do |
| Pool: | None |
| Approximatly Age: | 100+ |
| Approximatly Square Footage: | 2000-2500 |
| Property Features: | Clear View, Fenced Yard |
| CAC Included: | N |
| Water Included: | N |
| Cabel TV Included: | N |
| Common Elements Included: | N |
| Heat Included: | N |
| Parking Included: | N |
| Condo Tax Included: | N |
| Building Insurance Included: | N |
| Fireplace/Stove: | Y |
| Heat Type: | Forced Air |
| Central Air Conditioning: | None |
| Central Vac: | N |
| Laundry Level: | Syste |
| Ensuite Laundry: | F |
| Sewers: | Sewer |
$
%
Years
This calculator is for demonstration purposes only. Always consult a professional
financial advisor before making personal financial decisions.
| Although the information displayed is believed to be accurate, no warranties or representations are made of any kind. |
| RE/MAX GARDEN CITY REALTY INC. |
|
|

Milad Akrami
Sales Representative
Dir:
647-678-7799
Bus:
647-678-7799
| Virtual Tour | Book Showing | Email a Friend |
Jump To:
At a Glance:
| Type: | Freehold - Detached |
| Area: | Niagara |
| Municipality: | Grimsby |
| Neighbourhood: | 542 - Grimsby East |
| Style: | 2-Storey |
| Approximate Age: | 100+ |
| Tax: | $7,595 |
| Beds: | 4 |
| Baths: | 2 |
| Fireplace: | Y |
| Pool: | None |
Locatin Map:
Payment Calculator:









