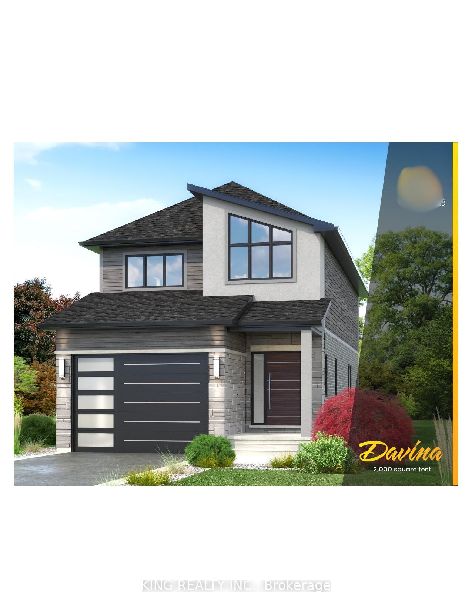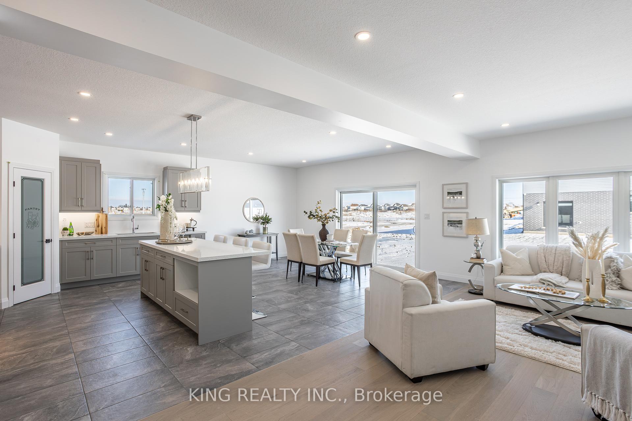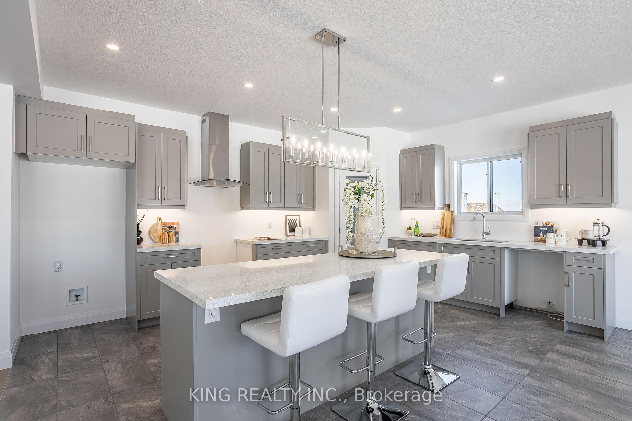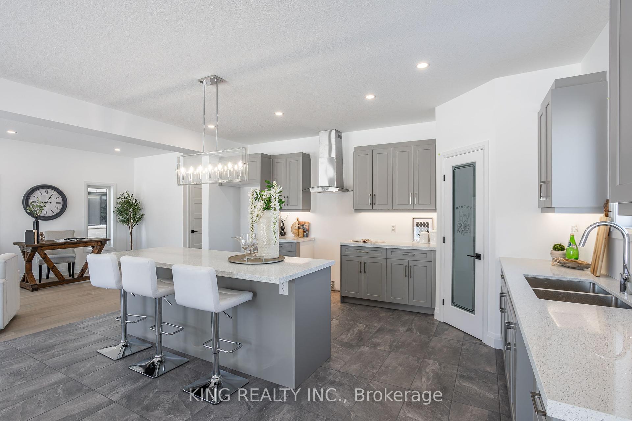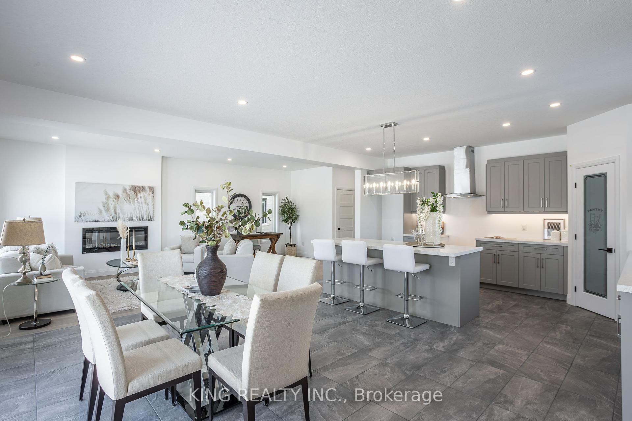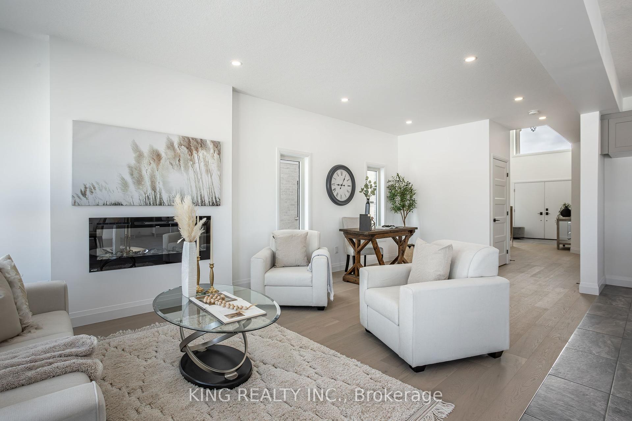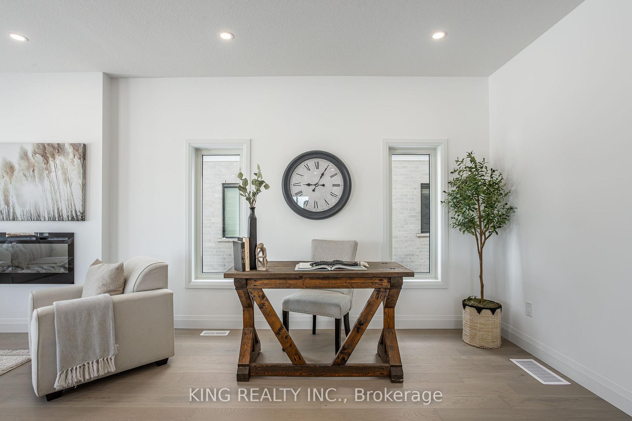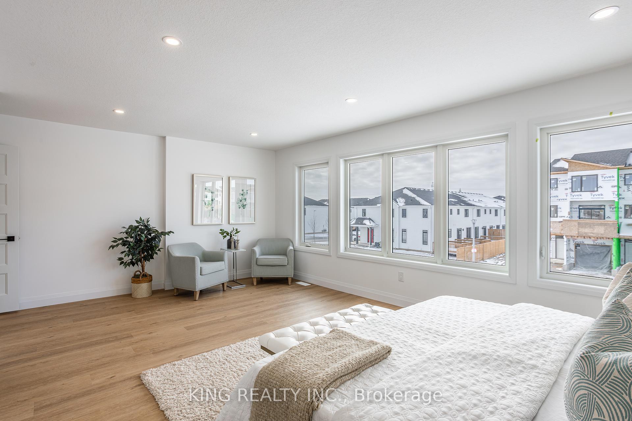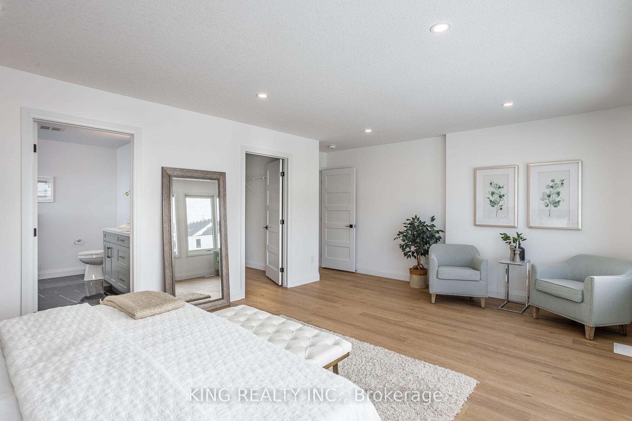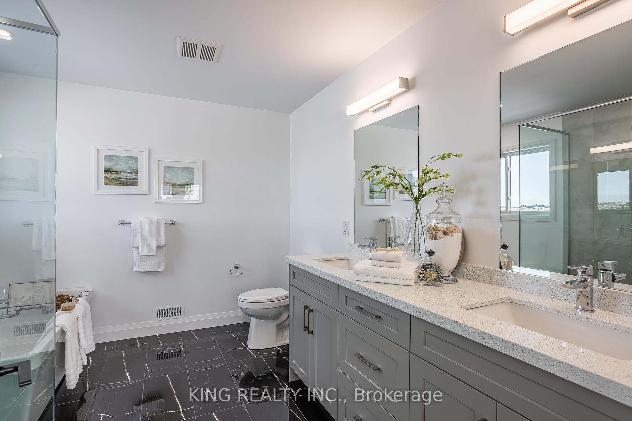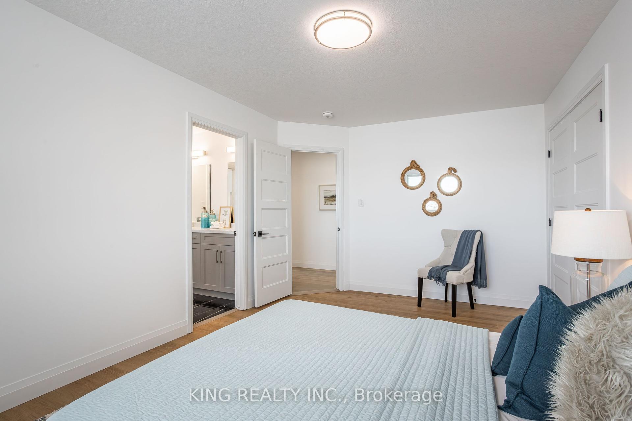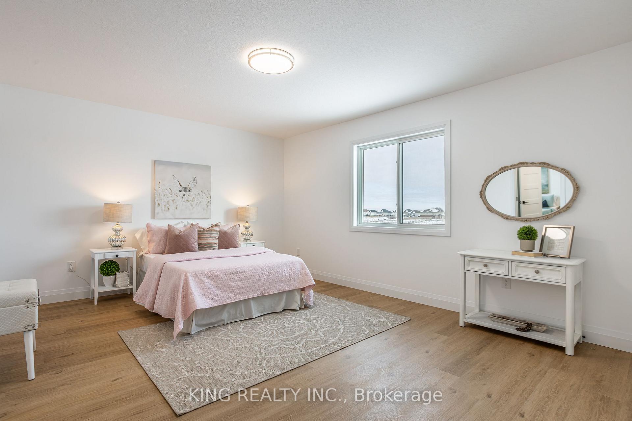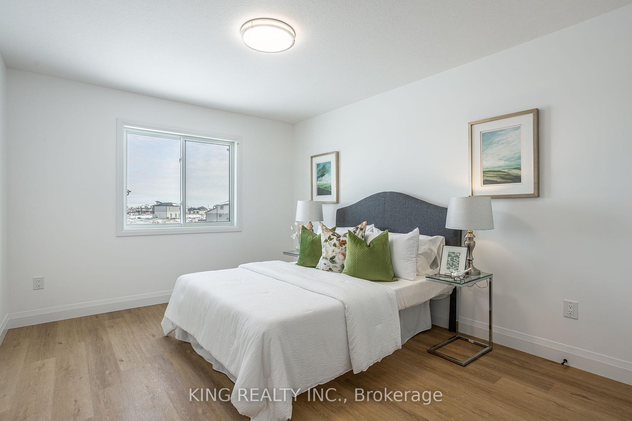$860,000
Available - For Sale
Listing ID: X12189332
1320 Honeywood Drive , London South, N6M 0M1, Middlesex
| Pr-construction homes in Jackson Meadows, at South Londons newest area. . Highs ore -end construction from top to bottom. All models arewith 3-4 bedroom. A family room with cozy fireplace, perfect for family gatherings. Modern style kitchen with option to pantry. Big size islandalso add modern look in kitchen. Second floor features big size master bedroom with en-suite and walk-in closet. Additional 3 large sizebedroom on second floor. High quality light fixtures and Pot-lights in though out the house. This house still to be build so you can upgrade thishouse with your choice. Jackson meadows boasts landscaped parks, walking trails, tranquil pons making ideal to call home. This is more than ahouse, its a dream come true. Flexible closing up to one and long deposit structure. ***TO BE BUILT government just approved $ 28.2M publicschool for Jackson Meadows with 655 seats and 5 child care centre for year 2026. To be built. Other models are also available, Please contact listing agent for more details. |
| Price | $860,000 |
| Taxes: | $0.00 |
| Occupancy: | Vacant |
| Address: | 1320 Honeywood Drive , London South, N6M 0M1, Middlesex |
| Directions/Cross Streets: | Gatestone road and Honeywood Dr |
| Rooms: | 8 |
| Bedrooms: | 4 |
| Bedrooms +: | 0 |
| Family Room: | T |
| Basement: | Other |
| Washroom Type | No. of Pieces | Level |
| Washroom Type 1 | 5 | Second |
| Washroom Type 2 | 4 | Second |
| Washroom Type 3 | 2 | Main |
| Washroom Type 4 | 0 | |
| Washroom Type 5 | 0 | |
| Washroom Type 6 | 5 | Second |
| Washroom Type 7 | 4 | Second |
| Washroom Type 8 | 2 | Main |
| Washroom Type 9 | 0 | |
| Washroom Type 10 | 0 |
| Total Area: | 0.00 |
| Property Type: | Detached |
| Style: | 2-Storey |
| Exterior: | Aluminum Siding, Stucco (Plaster) |
| Garage Type: | Attached |
| (Parking/)Drive: | Private |
| Drive Parking Spaces: | 2 |
| Park #1 | |
| Parking Type: | Private |
| Park #2 | |
| Parking Type: | Private |
| Pool: | None |
| Approximatly Square Footage: | 2000-2500 |
| CAC Included: | N |
| Water Included: | N |
| Cabel TV Included: | N |
| Common Elements Included: | N |
| Heat Included: | N |
| Parking Included: | N |
| Condo Tax Included: | N |
| Building Insurance Included: | N |
| Fireplace/Stove: | Y |
| Heat Type: | Forced Air |
| Central Air Conditioning: | Central Air |
| Central Vac: | N |
| Laundry Level: | Syste |
| Ensuite Laundry: | F |
| Sewers: | Sewer |
$
%
Years
This calculator is for demonstration purposes only. Always consult a professional
financial advisor before making personal financial decisions.
| Although the information displayed is believed to be accurate, no warranties or representations are made of any kind. |
| KING REALTY INC. |
|
|

Milad Akrami
Sales Representative
Dir:
647-678-7799
Bus:
647-678-7799
| Book Showing | Email a Friend |
Jump To:
At a Glance:
| Type: | Freehold - Detached |
| Area: | Middlesex |
| Municipality: | London South |
| Neighbourhood: | South U |
| Style: | 2-Storey |
| Beds: | 4 |
| Baths: | 3 |
| Fireplace: | Y |
| Pool: | None |
Locatin Map:
Payment Calculator:

