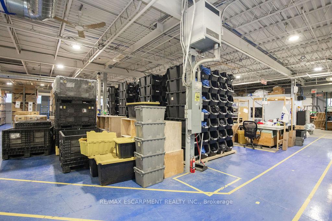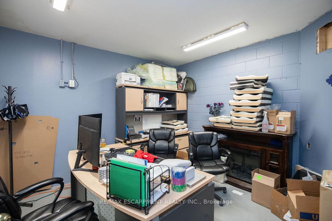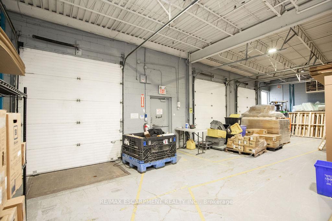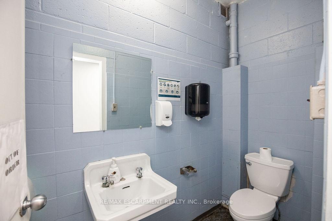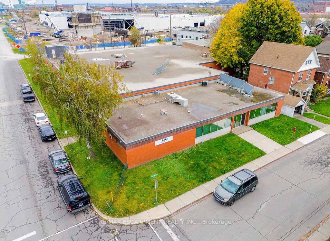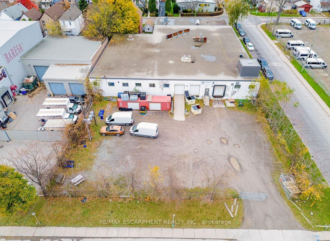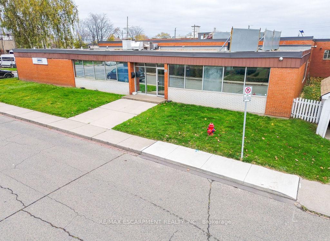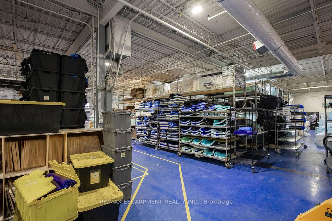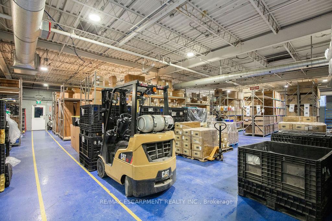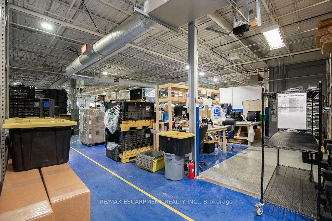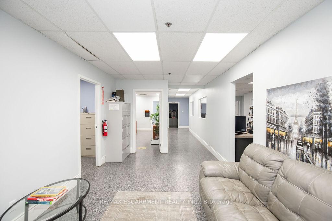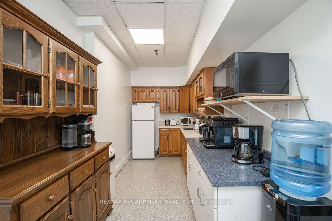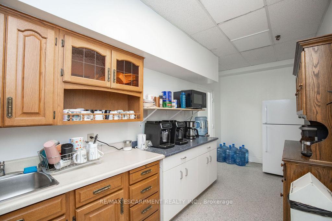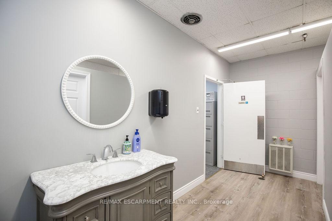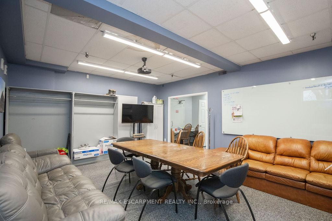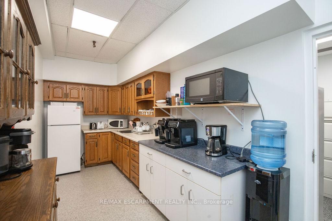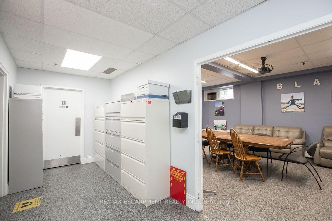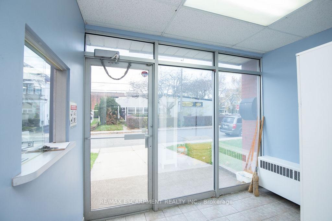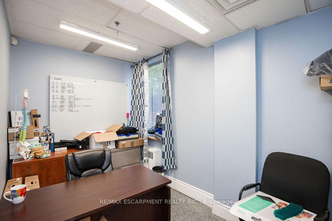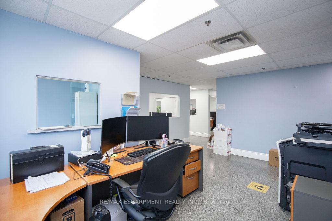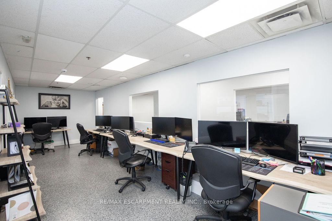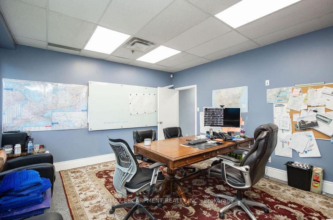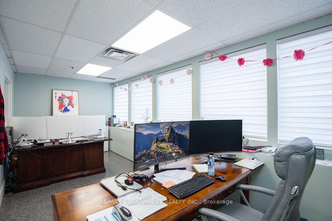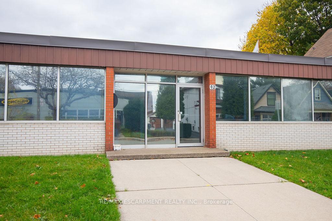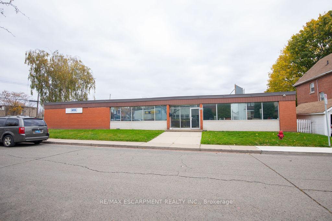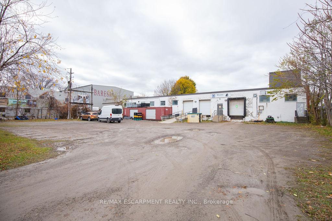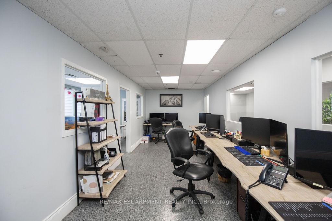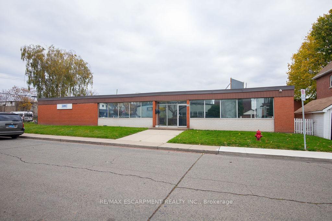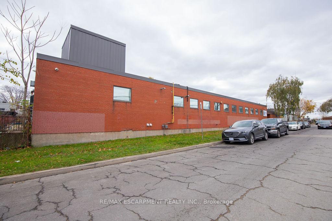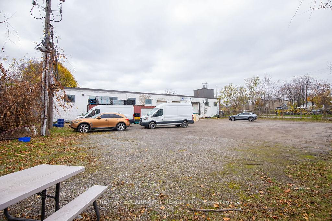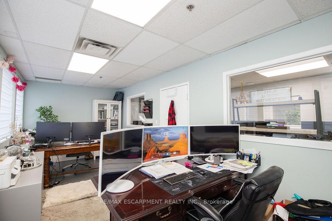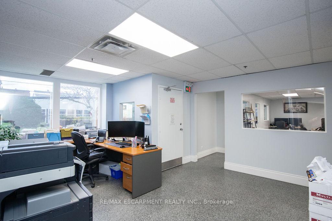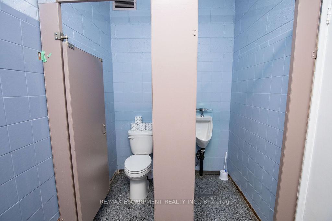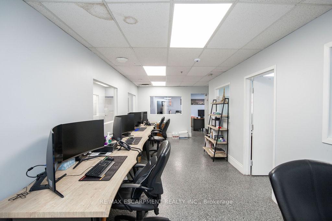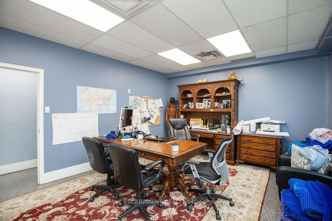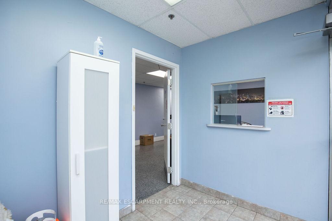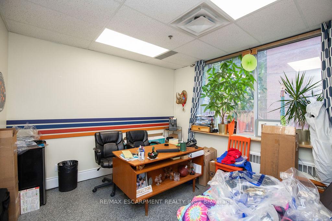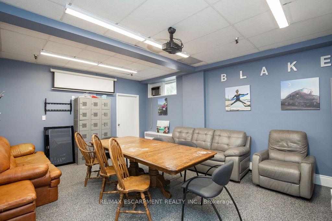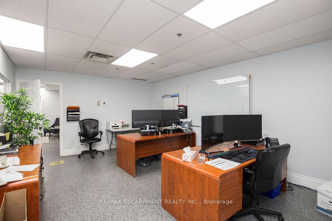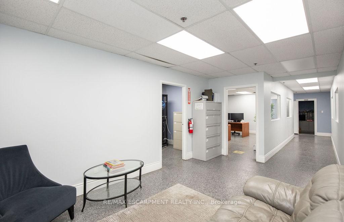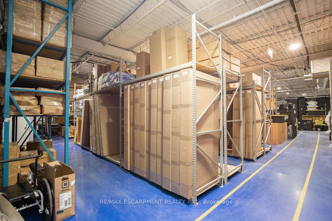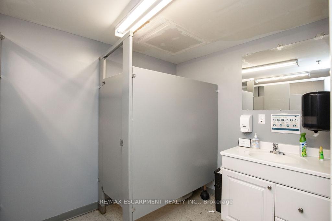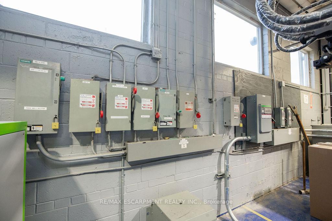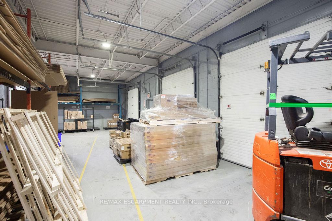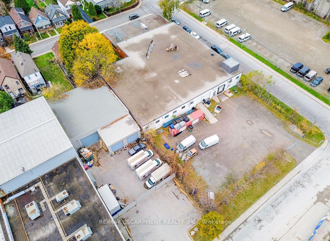$4,674,967
Available - For Sale
Listing ID: X12187556
42 Niagara Stre East , Hamilton, L8L 6A2, Hamilton
| This freestanding 19,620 sq ft industrial building in North Hamilton offers a rare investment opportunity with high functionality and excellent condition. Featuring one bay door, 14 ft ceiling height, both dock and drive-in loading options, and 10% office space, it meets a variety of industrial and business needs. Located in a prime area with easy highway access and surrounded by three main streets, the property provides ample outdoor storage and parking. With its strong logistical advantages and strategic location in Hamilton's industrial core, this building is ideal for both investors and businesses seeking a quality industrial asset. |
| Price | $4,674,967 |
| Taxes: | $15349.00 |
| Tax Type: | Annual |
| Occupancy: | Owner |
| Address: | 42 Niagara Stre East , Hamilton, L8L 6A2, Hamilton |
| Postal Code: | L8L 6A2 |
| Province/State: | Hamilton |
| Directions/Cross Streets: | Brant St/ Niagara St |
| Washroom Type | No. of Pieces | Level |
| Washroom Type 1 | 0 | |
| Washroom Type 2 | 0 | |
| Washroom Type 3 | 0 | |
| Washroom Type 4 | 0 | |
| Washroom Type 5 | 0 | |
| Washroom Type 6 | 0 | |
| Washroom Type 7 | 0 | |
| Washroom Type 8 | 0 | |
| Washroom Type 9 | 0 | |
| Washroom Type 10 | 0 | |
| Washroom Type 11 | 0 | |
| Washroom Type 12 | 0 | |
| Washroom Type 13 | 0 | |
| Washroom Type 14 | 0 | |
| Washroom Type 15 | 0 |
| Category: | Free Standing |
| Use: | Factory/Manufacturing |
| Building Percentage: | T |
| Total Area: | 19640.00 |
| Total Area Code: | Square Feet |
| Office/Appartment Area: | 1640 |
| Office/Appartment Area Code: | Sq Ft |
| Office/Appartment Area Code: | Sq Ft |
| Area Influences: | Public Transit |
| Approximatly Age: | 51-99 |
| Business/Building Name: | Blake Medical Group Inc. |
| Financial Statement: | F |
| Sprinklers: | Yes |
| Washrooms: | 0 |
| Outside Storage: | T |
| Rail: | N |
| Crane: | F |
| Clear Height Feet: | 13 |
| Truck Level Shipping Doors #: | 2 |
| Height Feet: | 10 |
| Width Feet: | 8 |
| Double Man Shipping Doors #: | 0 |
| Drive-In Level Shipping Doors #: | 1 |
| Height Feet: | 10 |
| Width Feet: | 8 |
| Grade Level Shipping Doors #: | 1 |
| Heat Type: | Gas Forced Air Close |
| Central Air Conditioning: | Yes |
| Sewers: | Sanitary+Storm |
$
%
Years
This calculator is for demonstration purposes only. Always consult a professional
financial advisor before making personal financial decisions.
| Although the information displayed is believed to be accurate, no warranties or representations are made of any kind. |
| RE/MAX ESCARPMENT REALTY INC. |
|
|

Milad Akrami
Sales Representative
Dir:
647-678-7799
Bus:
647-678-7799
| Book Showing | Email a Friend |
Jump To:
At a Glance:
| Type: | Com - Industrial |
| Area: | Hamilton |
| Municipality: | Hamilton |
| Neighbourhood: | Industrial Sector |
| Approximate Age: | 51-99 |
| Tax: | $15,349 |
| Fireplace: | N |
Locatin Map:
Payment Calculator:

