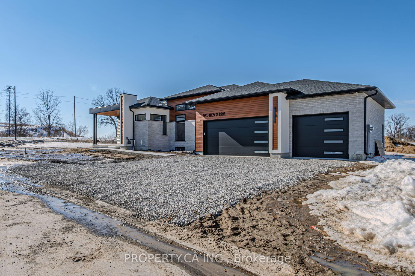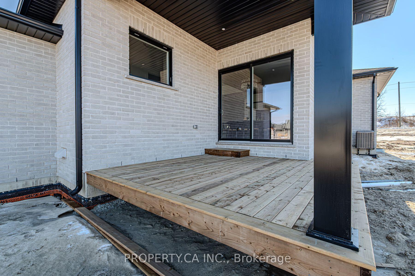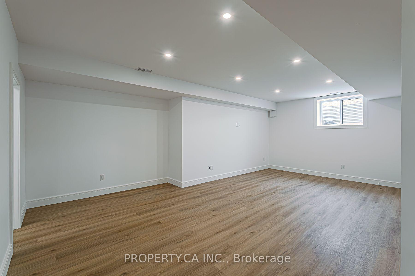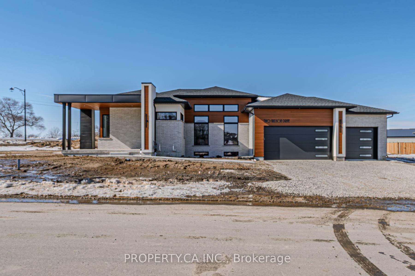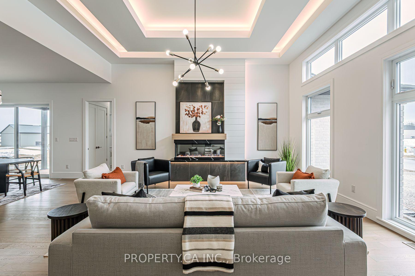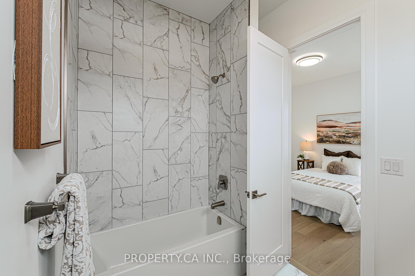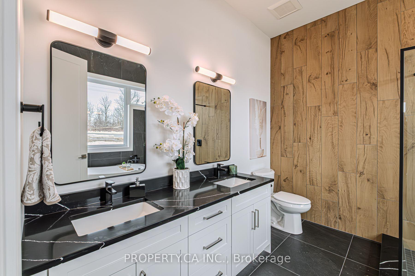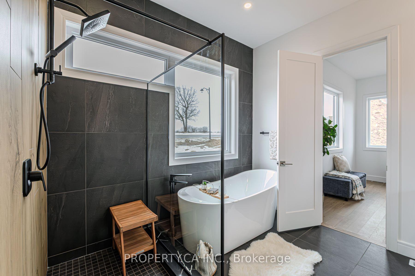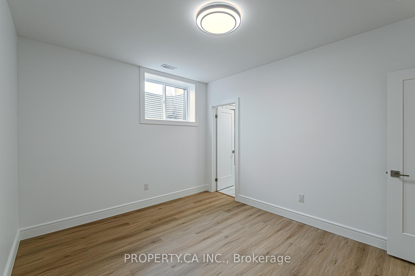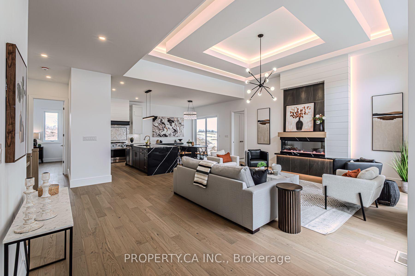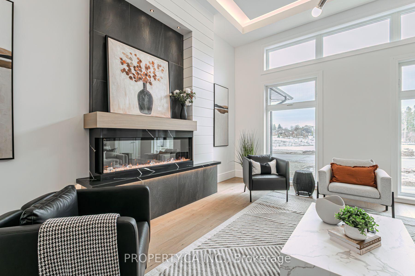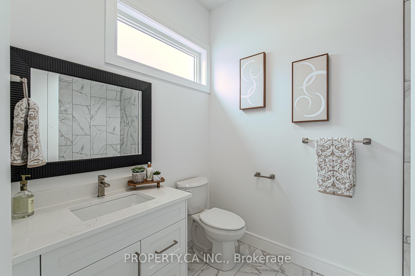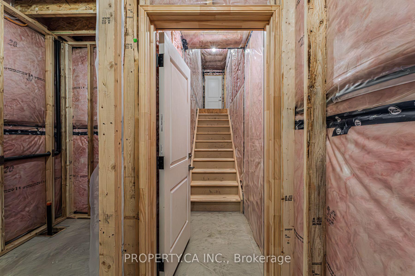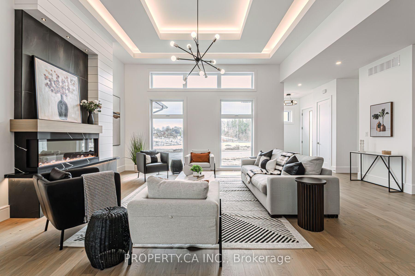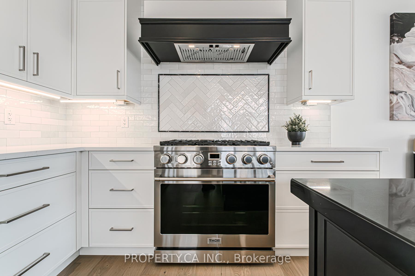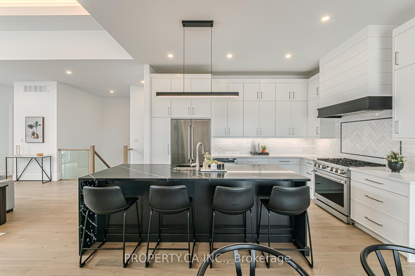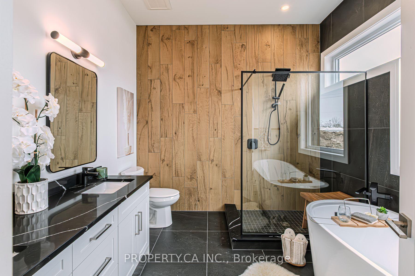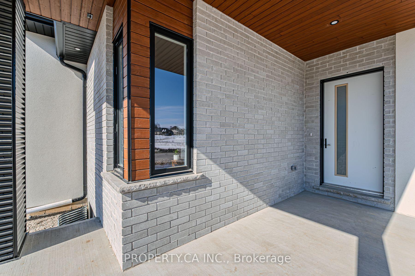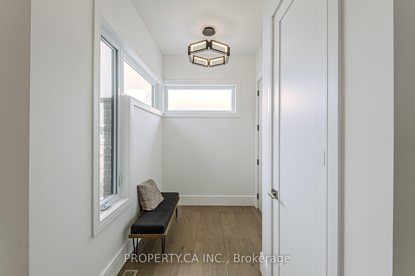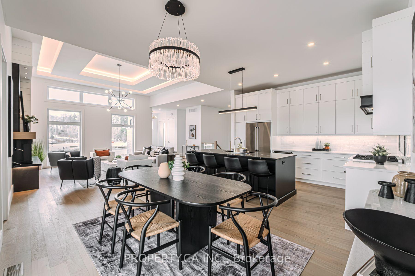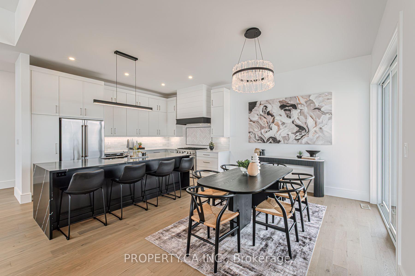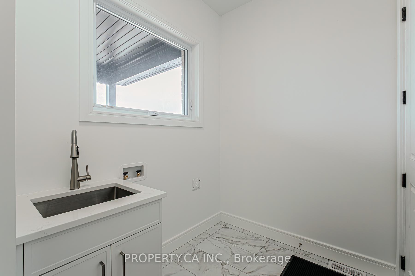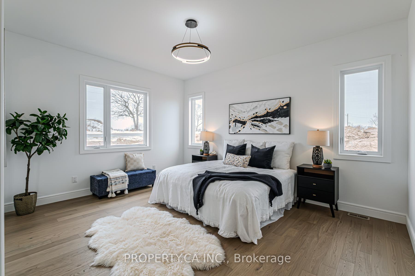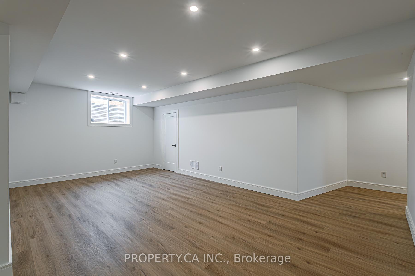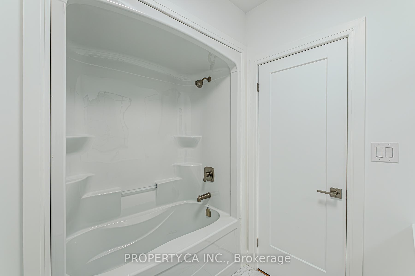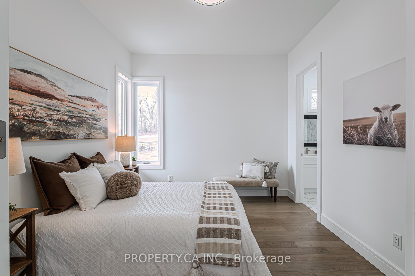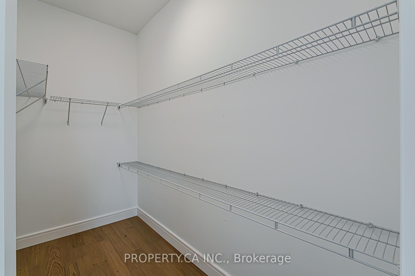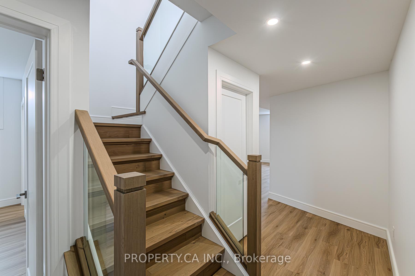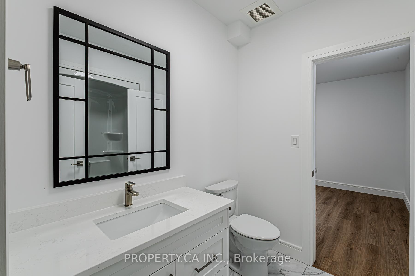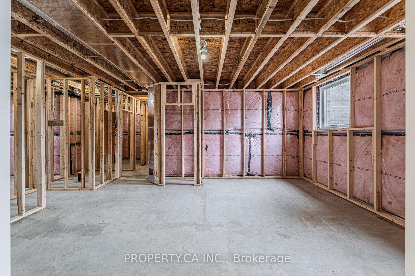$1,599,900
Available - For Sale
Listing ID: X12002556
2 Hudson Driv , Brantford, N3T 0V6, Brantford
| Another stunning bungalow designed and built by local builder, Carriageview Construction. This home has all the 'WOW' factor that is sure to impress and presents a modern and functional living space, characterized by its open concept layout and high ceilings. The kitchen is equipped with high-quality finishes, including stainless steel appliances (refrigerator, stove, dishwasher, and microwave). An island serves as a central feature for cooking and socializing, while the dinette area provides dining space. Sliding doors lead from the kitchen to a covered deck measuring 12x12, allowing for outdoor entertaining or relaxation. Note the upgraded engineered hardwood flooring, trim, lighting and so much more! A main floor Laundry Room & 2 pc bath is conveniently located to/from the Triple Car Garage. In addition to the 1755 sq. ft. finished on the upper level, the lower level is partially finished adding another 720 sq. ft. which boasts a Bedroom, Rec Room & 4pc.Bath. **EXTRAS** Potential to finish an 800 sq ft Granny Suite in the basement, which would include: 2 bedrooms, 4pc Bath, combined Kitchen/Living Room & Laundry. Builder will partially fencing the backyard in Spring at his expense. Includes HST & TARION. |
| Price | $1,599,900 |
| Taxes: | $0.00 |
| Occupancy: | Vacant |
| Address: | 2 Hudson Driv , Brantford, N3T 0V6, Brantford |
| Directions/Cross Streets: | Greens Rd & Hudson Dr |
| Rooms: | 9 |
| Rooms +: | 3 |
| Bedrooms: | 2 |
| Bedrooms +: | 1 |
| Family Room: | T |
| Basement: | Partially Fi |
| Level/Floor | Room | Length(ft) | Width(ft) | Descriptions | |
| Room 1 | Main | Great Roo | 22.99 | 18.99 | |
| Room 2 | Main | Kitchen | 9.09 | 14.01 | Centre Island, Sliding Doors |
| Room 3 | Main | Dining Ro | 12 | 14.01 | Combined w/Dining |
| Room 4 | Main | Bedroom | 16.4 | 12.99 | Walk-In Closet(s), Double Sink |
| Room 5 | Main | Bathroom | 9.84 | 10 | 5 Pc Ensuite, Double Sink |
| Room 6 | Main | Bedroom 2 | 12.17 | 10.99 | Closet |
| Room 7 | Main | Bathroom | 3.67 | 11.84 | 4 Pc Ensuite |
| Room 8 | Main | Laundry | 12 | 6 | |
| Room 9 | Main | Bathroom | 2 Pc Bath | ||
| Room 10 | Lower | Bedroom 3 | 13.15 | 10.76 | |
| Room 11 | Lower | Recreatio | 15.15 | 22.83 | |
| Room 12 | Lower | Bathroom | 4 Pc Bath |
| Washroom Type | No. of Pieces | Level |
| Washroom Type 1 | 5 | Main |
| Washroom Type 2 | 4 | Main |
| Washroom Type 3 | 2 | Main |
| Washroom Type 4 | 4 | Lower |
| Washroom Type 5 | 0 | |
| Washroom Type 6 | 5 | Main |
| Washroom Type 7 | 4 | Main |
| Washroom Type 8 | 2 | Main |
| Washroom Type 9 | 4 | Lower |
| Washroom Type 10 | 0 | |
| Washroom Type 11 | 5 | Main |
| Washroom Type 12 | 4 | Main |
| Washroom Type 13 | 2 | Main |
| Washroom Type 14 | 4 | Lower |
| Washroom Type 15 | 0 |
| Total Area: | 0.00 |
| Approximatly Age: | New |
| Property Type: | Detached |
| Style: | Bungalow |
| Exterior: | Brick, Stucco (Plaster) |
| Garage Type: | Attached |
| (Parking/)Drive: | Private Do |
| Drive Parking Spaces: | 3 |
| Park #1 | |
| Parking Type: | Private Do |
| Park #2 | |
| Parking Type: | Private Do |
| Pool: | None |
| Approximatly Age: | New |
| Approximatly Square Footage: | 1500-2000 |
| Property Features: | Cul de Sac/D, School |
| CAC Included: | N |
| Water Included: | N |
| Cabel TV Included: | N |
| Common Elements Included: | N |
| Heat Included: | N |
| Parking Included: | N |
| Condo Tax Included: | N |
| Building Insurance Included: | N |
| Fireplace/Stove: | Y |
| Heat Type: | Forced Air |
| Central Air Conditioning: | Central Air |
| Central Vac: | N |
| Laundry Level: | Syste |
| Ensuite Laundry: | F |
| Sewers: | Septic |
$
%
Years
This calculator is for demonstration purposes only. Always consult a professional
financial advisor before making personal financial decisions.
| Although the information displayed is believed to be accurate, no warranties or representations are made of any kind. |
| PROPERTY.CA INC. |
|
|

Milad Akrami
Sales Representative
Dir:
647-678-7799
Bus:
647-678-7799
| Virtual Tour | Book Showing | Email a Friend |
Jump To:
At a Glance:
| Type: | Freehold - Detached |
| Area: | Brantford |
| Municipality: | Brantford |
| Neighbourhood: | Dufferin Grove |
| Style: | Bungalow |
| Approximate Age: | New |
| Beds: | 2+1 |
| Baths: | 4 |
| Fireplace: | Y |
| Pool: | None |
Locatin Map:
Payment Calculator:

