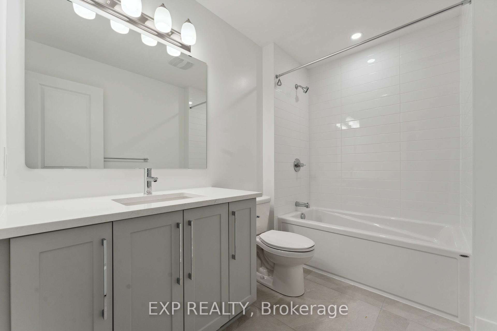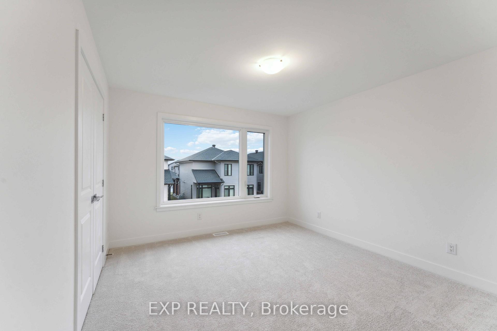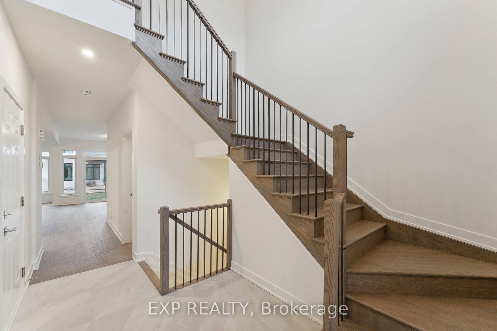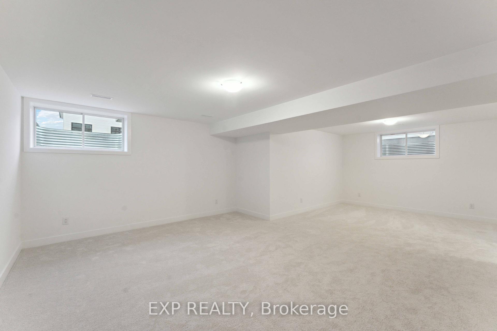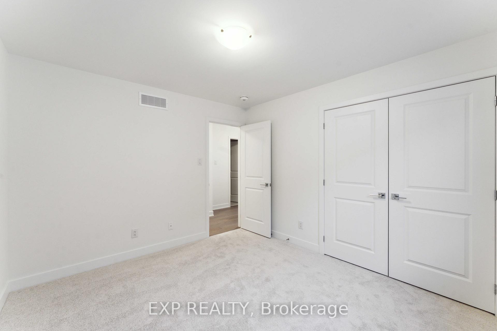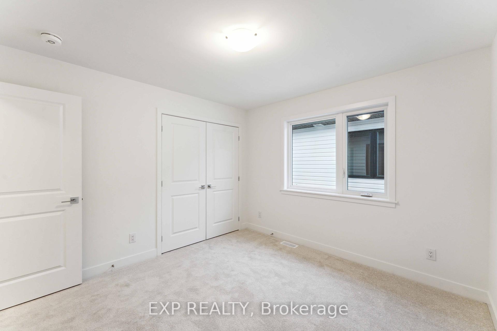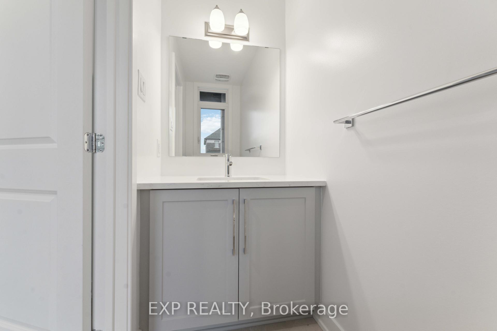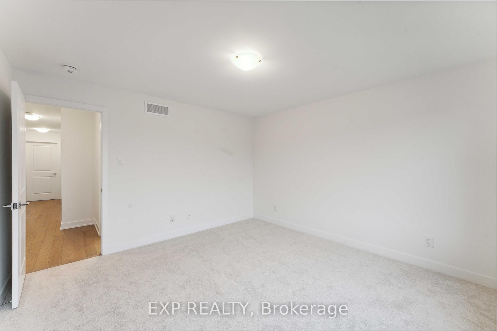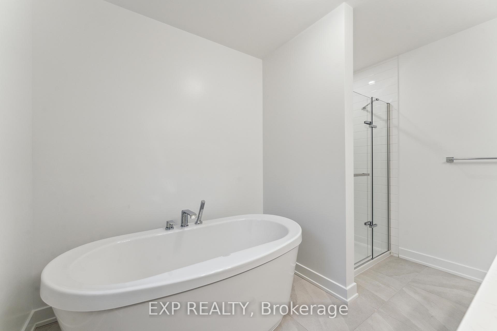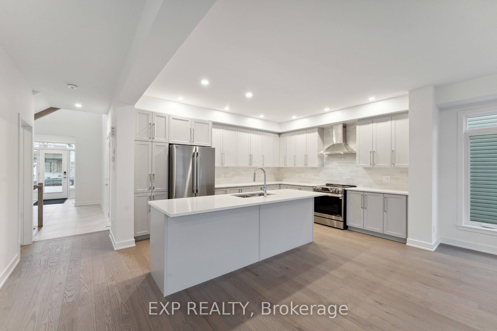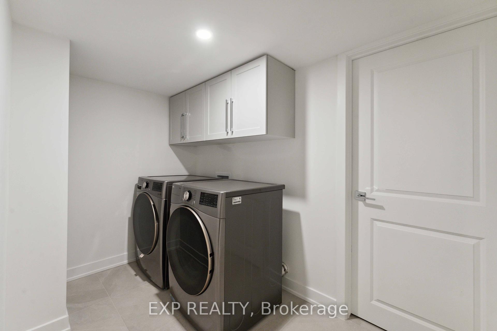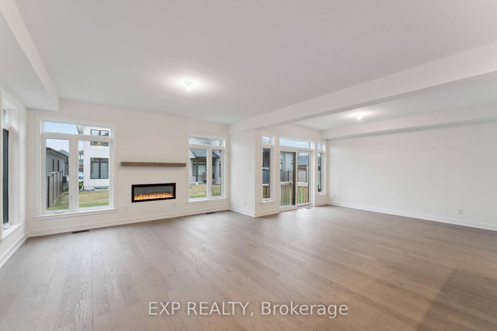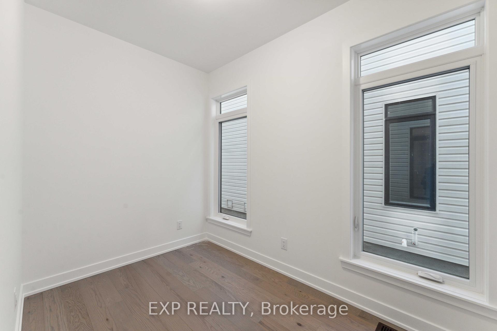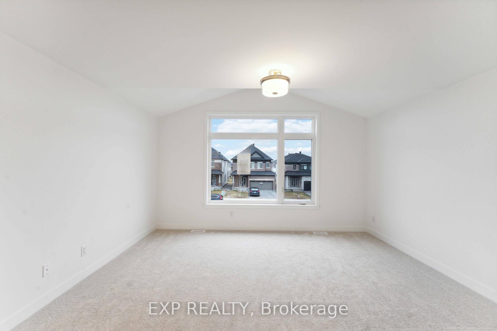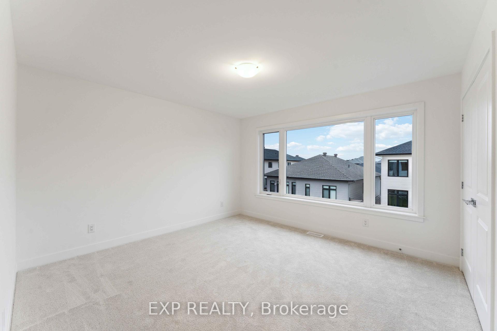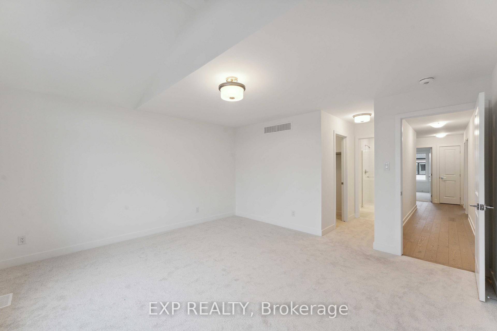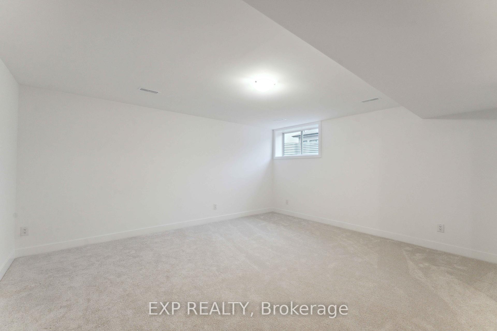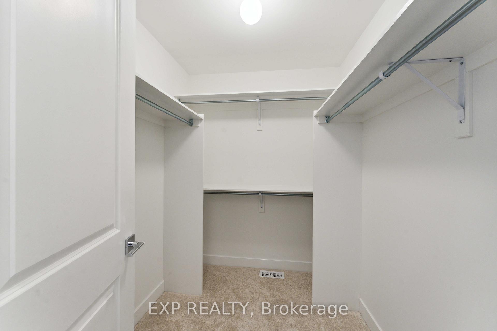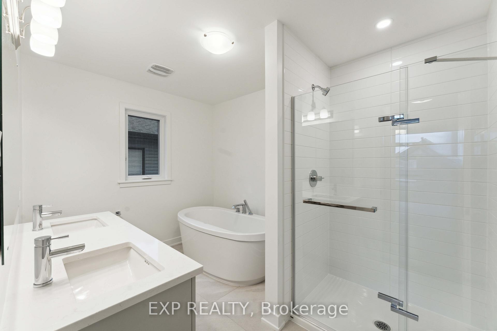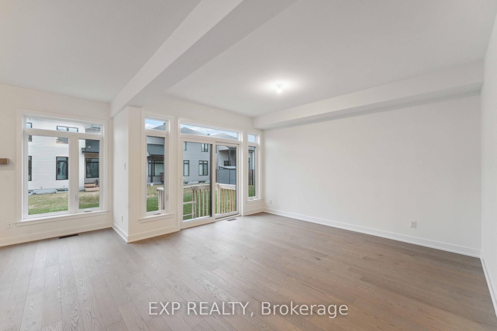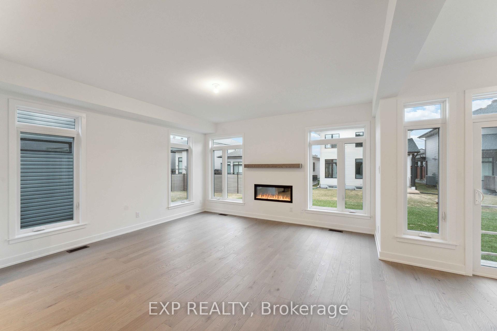$966,900
Available - For Sale
Listing ID: X12089304
3364 Findlay Creek Driv , Leitrim, K1T 0V5, Ottawa
| Brand new & never occupied, this stunning single-family home showcases a modern open-concept design with stylish finishes throughout. Step into the spacious, sunlit foyer with an impressive open-to-above ceiling and a beautiful hardwood staircase with sleek black iron spindles. The contemporary showstopping kitchen has a large island with quartz countertops, a slide-in range, staineless fridge, built-in dishwasher, and a microwave. A trendy backsplash adds a touch of flair to the already impressive space. The main floor includes a bright home office with large windows and rich hardwood flooring, perfect for working from home. Upstairs, the hardwood continues through the hallway, leading to four generously sized bedrooms. The luxurious primary ensuite boasts a stand-alone tub, separate glass/ceramic shower, and double-sink vanity topped with quartz counters. The main bathroom also features quartz counters and elegant upgraded ceramic tile. Downstairs in the finished basement, a large versatile space with oversized windows is a great place to entertain or spend time with the family. Large windows bring in plenty of natural light. The laundry room is designed with ceramic tile flooring and upper cabinets for added storage.Ideally located close to parks, shopping, and transit, this brand-new home is ready for you to move in and call it home! Dont miss this opportunity! |
| Price | $966,900 |
| Taxes: | $0.00 |
| Occupancy: | Vacant |
| Address: | 3364 Findlay Creek Driv , Leitrim, K1T 0V5, Ottawa |
| Directions/Cross Streets: | Bank Street |
| Rooms: | 11 |
| Rooms +: | 2 |
| Bedrooms: | 4 |
| Bedrooms +: | 0 |
| Family Room: | F |
| Basement: | Finished |
| Level/Floor | Room | Length(ft) | Width(ft) | Descriptions | |
| Room 1 | Ground | Living Ro | 15.58 | 15.38 | Hardwood Floor, Electric Fireplace, Large Window |
| Room 2 | Ground | Dining Ro | 11.38 | 13.12 | Hardwood Floor, Overlook Patio |
| Room 3 | Ground | Kitchen | 15.58 | 12 | Quartz Counter, B/I Appliances, Hardwood Floor |
| Room 4 | Ground | Office | 10.69 | 6.99 | Hardwood Floor, Casement Windows |
| Room 5 | Ground | Powder Ro | 8 | 3.51 | 2 Pc Bath, Quartz Counter, Ceramic Floor |
| Room 6 | Second | Primary B | 14.99 | 14.01 | Large Window, Broadloom |
| Room 7 | Second | Bedroom 2 | 12.5 | 12.6 | Broadloom |
| Room 8 | Second | Bedroom 3 | 11.48 | 11.48 | Broadloom |
| Room 9 | Second | Bedroom 4 | 11.48 | 10.69 | Broadloom, Large Window |
| Room 10 | Second | Bathroom | 10.99 | 8 | 5 Pc Ensuite, Quartz Counter, Separate Shower |
| Room 11 | Second | Bathroom | 8 | 6 | 4 Pc Bath, Quartz Counter, Ceramic Floor |
| Room 12 | Basement | Recreatio | 16.3 | 25.39 | Large Window, Broadloom |
| Room 13 | Basement | Laundry | 9.51 | 5.97 | Ceramic Floor |
| Washroom Type | No. of Pieces | Level |
| Washroom Type 1 | 5 | Second |
| Washroom Type 2 | 4 | Second |
| Washroom Type 3 | 2 | Main |
| Washroom Type 4 | 0 | |
| Washroom Type 5 | 0 | |
| Washroom Type 6 | 5 | Second |
| Washroom Type 7 | 4 | Second |
| Washroom Type 8 | 2 | Main |
| Washroom Type 9 | 0 | |
| Washroom Type 10 | 0 | |
| Washroom Type 11 | 5 | Second |
| Washroom Type 12 | 4 | Second |
| Washroom Type 13 | 2 | Main |
| Washroom Type 14 | 0 | |
| Washroom Type 15 | 0 | |
| Washroom Type 16 | 5 | Second |
| Washroom Type 17 | 4 | Second |
| Washroom Type 18 | 2 | Main |
| Washroom Type 19 | 0 | |
| Washroom Type 20 | 0 |
| Total Area: | 0.00 |
| Property Type: | Detached |
| Style: | 2-Storey |
| Exterior: | Brick, Vinyl Siding |
| Garage Type: | Built-In |
| (Parking/)Drive: | Private Do |
| Drive Parking Spaces: | 4 |
| Park #1 | |
| Parking Type: | Private Do |
| Park #2 | |
| Parking Type: | Private Do |
| Pool: | None |
| Approximatly Square Footage: | 2000-2500 |
| CAC Included: | N |
| Water Included: | N |
| Cabel TV Included: | N |
| Common Elements Included: | N |
| Heat Included: | N |
| Parking Included: | N |
| Condo Tax Included: | N |
| Building Insurance Included: | N |
| Fireplace/Stove: | Y |
| Heat Type: | Forced Air |
| Central Air Conditioning: | Central Air |
| Central Vac: | N |
| Laundry Level: | Syste |
| Ensuite Laundry: | F |
| Elevator Lift: | False |
| Sewers: | Sewer |
$
%
Years
This calculator is for demonstration purposes only. Always consult a professional
financial advisor before making personal financial decisions.
| Although the information displayed is believed to be accurate, no warranties or representations are made of any kind. |
| EXP REALTY |
|
|

Milad Akrami
Sales Representative
Dir:
647-678-7799
Bus:
647-678-7799
| Book Showing | Email a Friend |
Jump To:
At a Glance:
| Type: | Freehold - Detached |
| Area: | Ottawa |
| Municipality: | Leitrim |
| Neighbourhood: | 2501 - Leitrim |
| Style: | 2-Storey |
| Beds: | 4 |
| Baths: | 3 |
| Fireplace: | Y |
| Pool: | None |
Locatin Map:
Payment Calculator:







