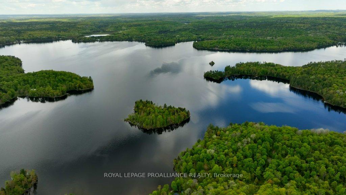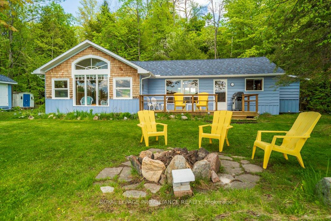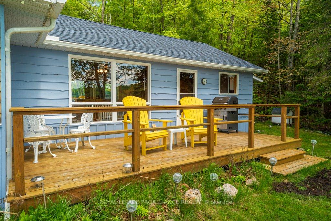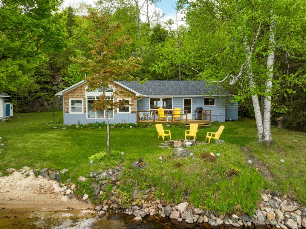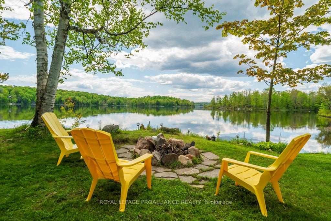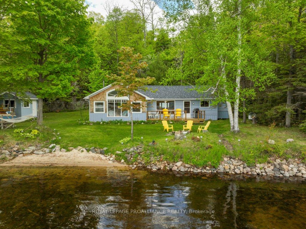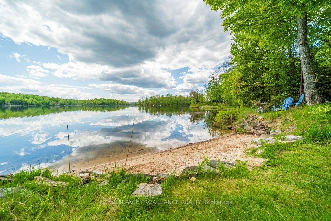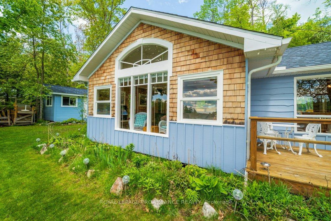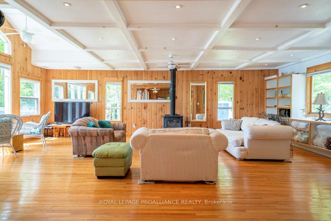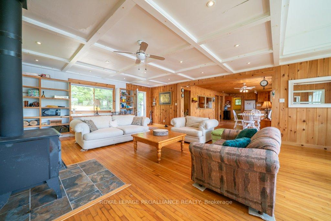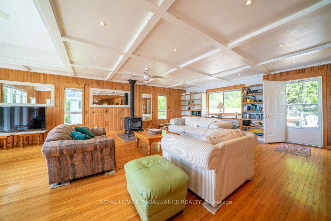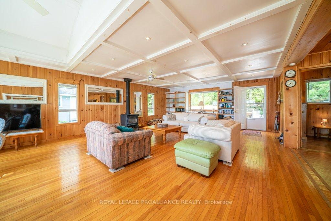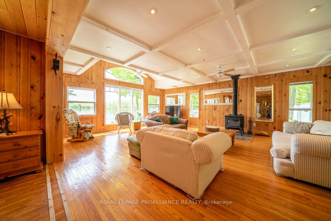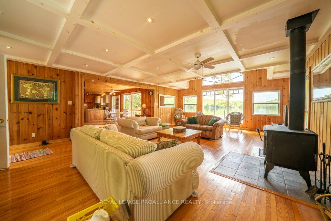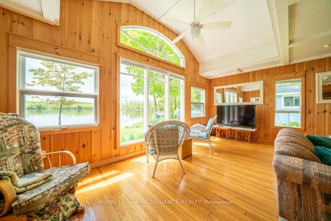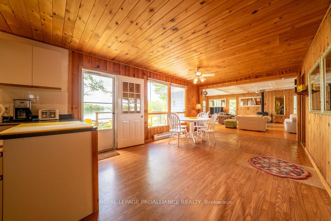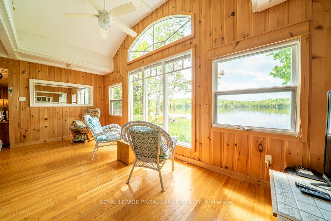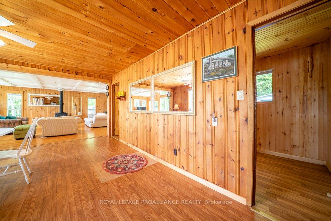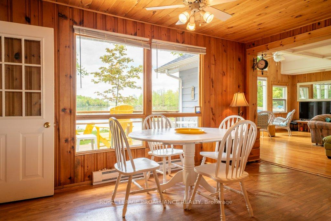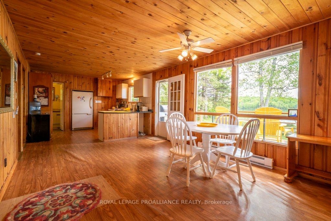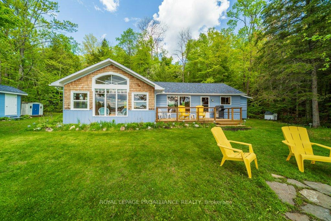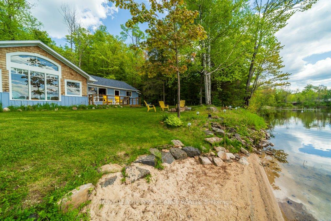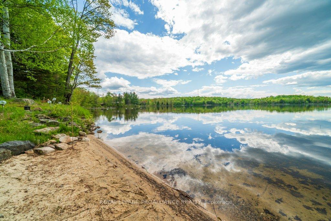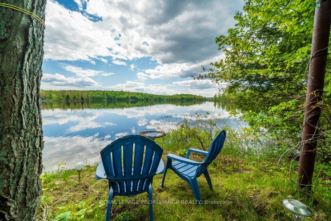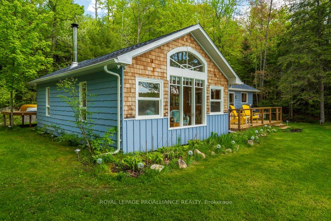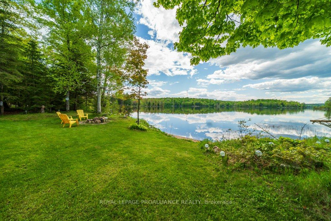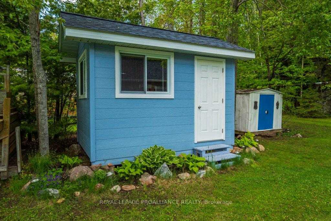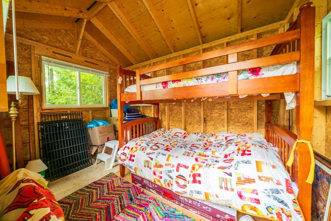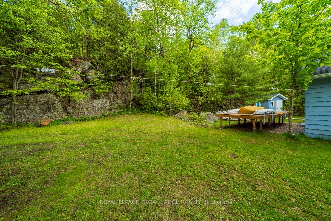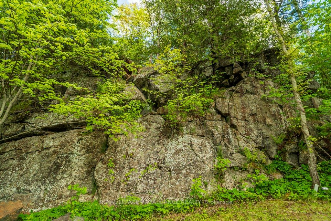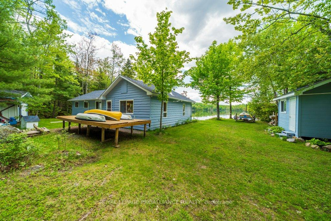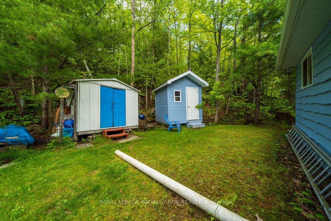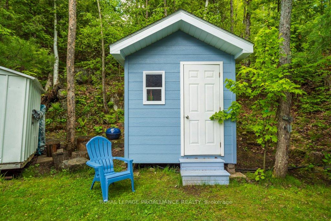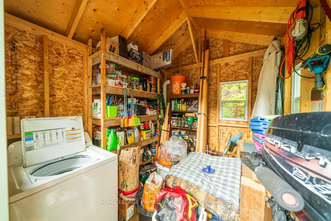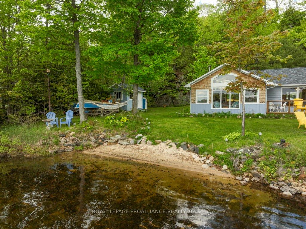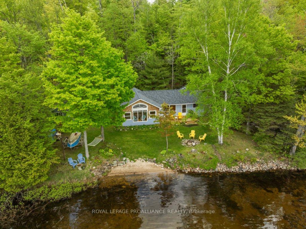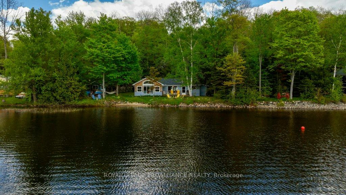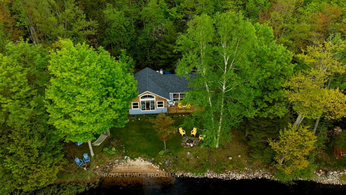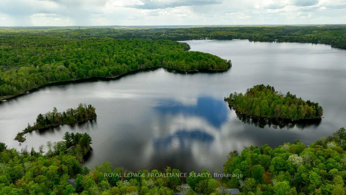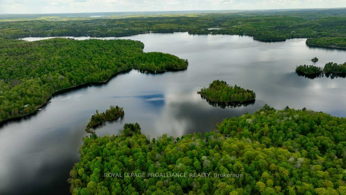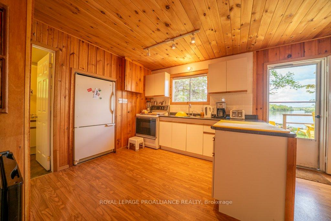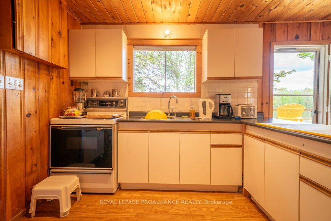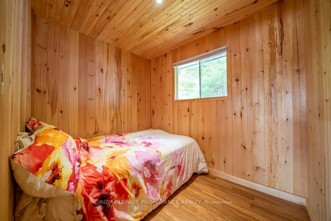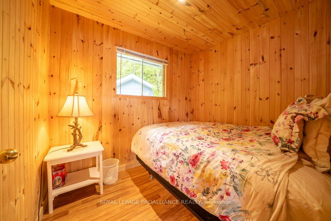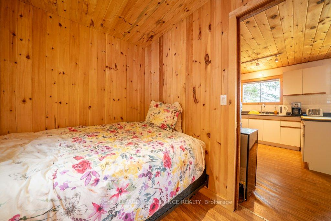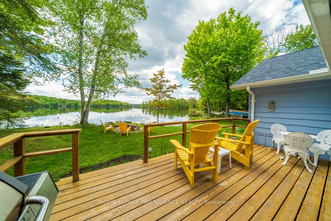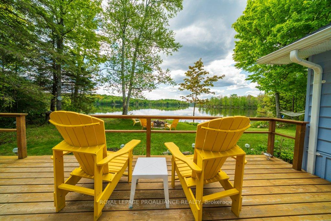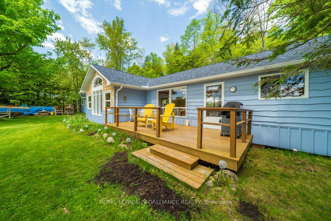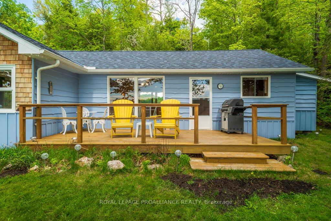$638,500
Available - For Sale
Listing ID: X12180163
1937A East Bay Road , North Frontenac, K0H 2M0, Frontenac
| Welcome to your dream waterfront cottage on Buckshot Lake, where adventure and relaxation meet in perfect harmony! This charming 3-bedroom cottage retreat boasts 1,204 square feet of cozy living space, featuring a vaulted ceiling in the living room, an inviting & bright atmosphere for family gatherings, 1x3pce bathroom, a separate sleeping bunkie, separate laundry cabin, a dining room and good working kitchen, theres plenty of room for family & friends to gather and chat while the day unfolds. Lots of nooks & crannies to get tucked away in! Plus, with efficient EBB heating and a woodstove for those cooler evenings, you can savor every season in comfort. Nestled on a beautifully landscaped 1.01-acre lot featuring an impressive 118 feet of private waterfront and lush gardens, you will enjoy panoramic west sunset views of the stunning lake right from your front deck or while gathered around the lakeside firepit. Buckshot Lake is a playground for recreational enthusiasts perfect for swimming, boating, and fishing with abundant walleye, pike, and bass just waiting to be caught! This property is perfect for cottage enthusiasts and nature lovers alike. Dont miss this incredible opportunity to create unforgettable lasting memories in this idyllic getaway - your lakeside paradise awaits! |
| Price | $638,500 |
| Taxes: | $2551.00 |
| Assessment Year: | 2024 |
| Occupancy: | Owner |
| Address: | 1937A East Bay Road , North Frontenac, K0H 2M0, Frontenac |
| Acreage: | .50-1.99 |
| Directions/Cross Streets: | Buckshot Lake Road & East Bay Road |
| Rooms: | 7 |
| Rooms +: | 1 |
| Bedrooms: | 3 |
| Bedrooms +: | 0 |
| Family Room: | F |
| Basement: | None |
| Level/Floor | Room | Length(ft) | Width(ft) | Descriptions | |
| Room 1 | Main | Living Ro | 27.19 | 19.19 | Vaulted Ceiling(s), West View, Wood Stove |
| Room 2 | Main | Dining Ro | 12.1 | 13.45 | W/O To Deck, West View |
| Room 3 | Main | Kitchen | 11.91 | 13.81 | |
| Room 4 | Main | Bedroom | 6.89 | 8.79 | |
| Room 5 | Main | Bedroom | 6.82 | 8.82 | |
| Room 6 | Main | Primary B | 6.89 | 8.79 | |
| Room 7 | Main | Bathroom | 7.31 | 5.58 | 3 Pc Bath |
| Room 8 | Main | Laundry | 7.35 | 7.35 | Separate Room |
| Room 9 | Main | Other | 7.35 | 11.25 | Separate Room |
| Washroom Type | No. of Pieces | Level |
| Washroom Type 1 | 3 | Main |
| Washroom Type 2 | 0 | |
| Washroom Type 3 | 0 | |
| Washroom Type 4 | 0 | |
| Washroom Type 5 | 0 | |
| Washroom Type 6 | 3 | Main |
| Washroom Type 7 | 0 | |
| Washroom Type 8 | 0 | |
| Washroom Type 9 | 0 | |
| Washroom Type 10 | 0 | |
| Washroom Type 11 | 3 | Main |
| Washroom Type 12 | 0 | |
| Washroom Type 13 | 0 | |
| Washroom Type 14 | 0 | |
| Washroom Type 15 | 0 |
| Total Area: | 0.00 |
| Approximatly Age: | 31-50 |
| Property Type: | Detached |
| Style: | Bungalow |
| Exterior: | Cedar, Shingle |
| Garage Type: | None |
| (Parking/)Drive: | Front Yard |
| Drive Parking Spaces: | 4 |
| Park #1 | |
| Parking Type: | Front Yard |
| Park #2 | |
| Parking Type: | Front Yard |
| Pool: | None |
| Other Structures: | Garden Shed, O |
| Approximatly Age: | 31-50 |
| Approximatly Square Footage: | 1100-1500 |
| Property Features: | Beach, Golf |
| CAC Included: | N |
| Water Included: | N |
| Cabel TV Included: | N |
| Common Elements Included: | N |
| Heat Included: | N |
| Parking Included: | N |
| Condo Tax Included: | N |
| Building Insurance Included: | N |
| Fireplace/Stove: | Y |
| Heat Type: | Baseboard |
| Central Air Conditioning: | None |
| Central Vac: | N |
| Laundry Level: | Syste |
| Ensuite Laundry: | F |
| Sewers: | Septic |
| Water: | Lake/Rive |
| Water Supply Types: | Lake/River, |
| Utilities-Cable: | A |
| Utilities-Hydro: | Y |
$
%
Years
This calculator is for demonstration purposes only. Always consult a professional
financial advisor before making personal financial decisions.
| Although the information displayed is believed to be accurate, no warranties or representations are made of any kind. |
| ROYAL LEPAGE PROALLIANCE REALTY |
|
|

Milad Akrami
Sales Representative
Dir:
647-678-7799
Bus:
647-678-7799
| Virtual Tour | Book Showing | Email a Friend |
Jump To:
At a Glance:
| Type: | Freehold - Detached |
| Area: | Frontenac |
| Municipality: | North Frontenac |
| Neighbourhood: | Frontenac North |
| Style: | Bungalow |
| Approximate Age: | 31-50 |
| Tax: | $2,551 |
| Beds: | 3 |
| Baths: | 1 |
| Fireplace: | Y |
| Pool: | None |
Locatin Map:
Payment Calculator:




