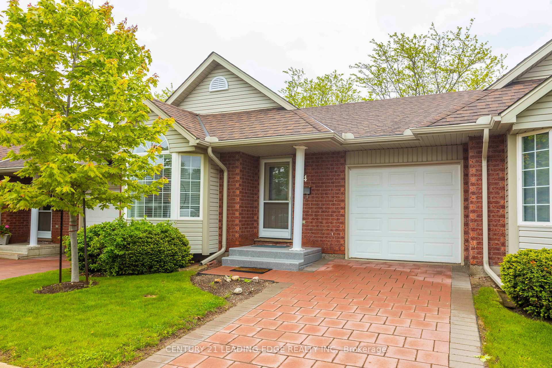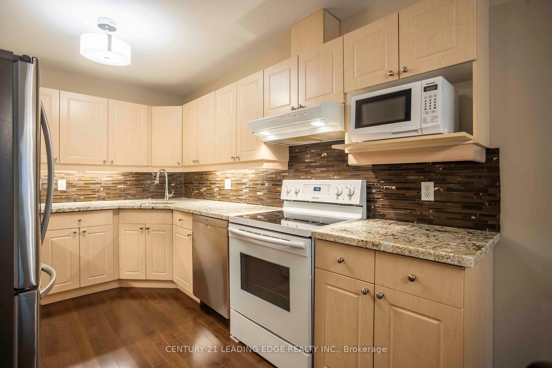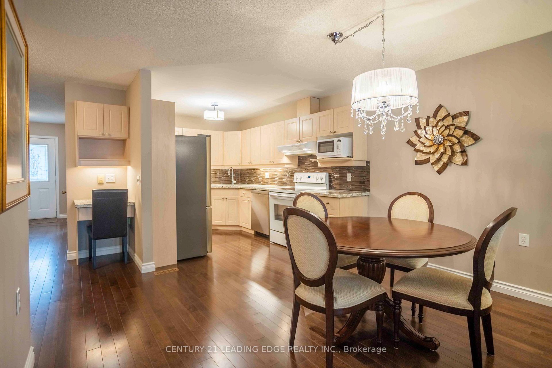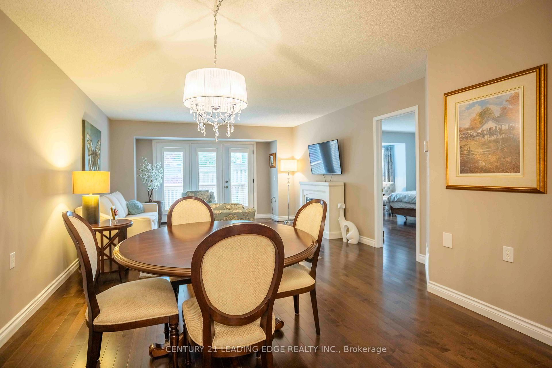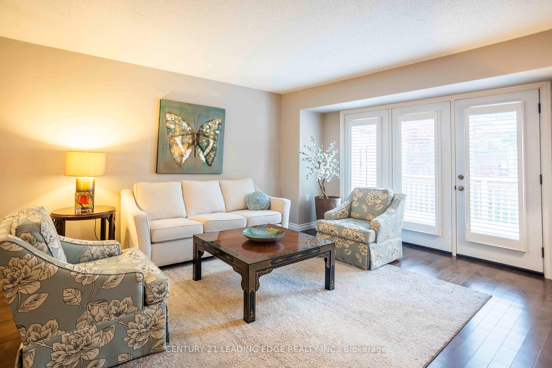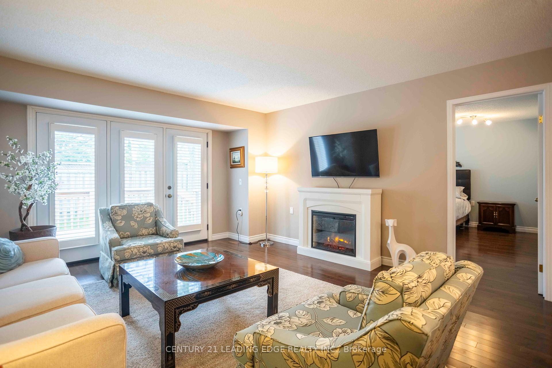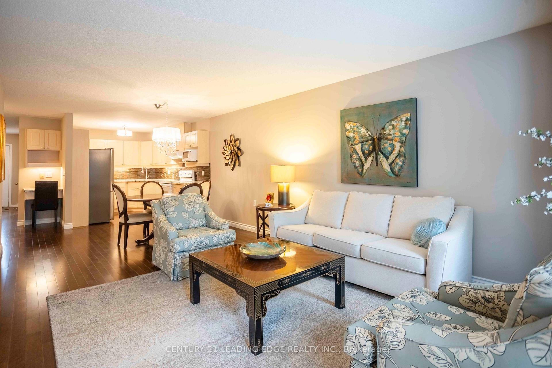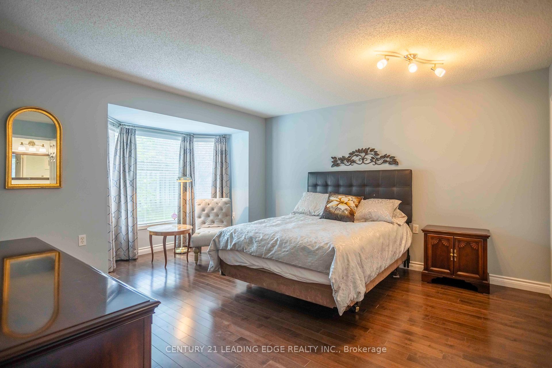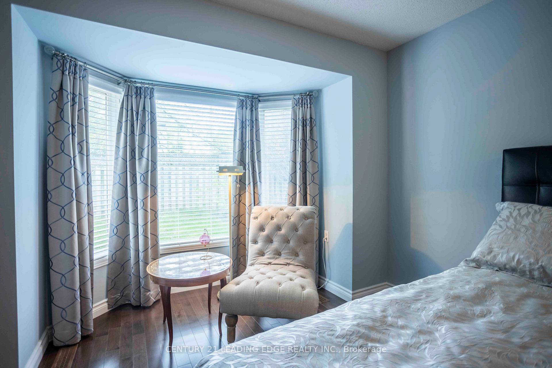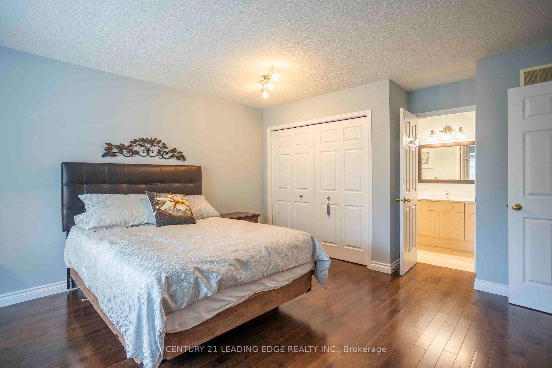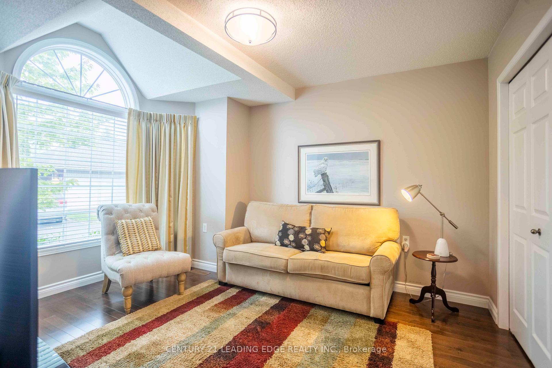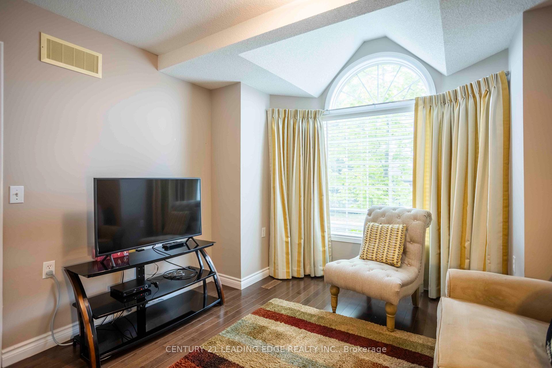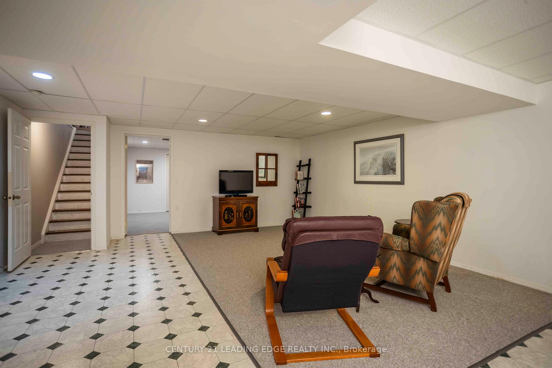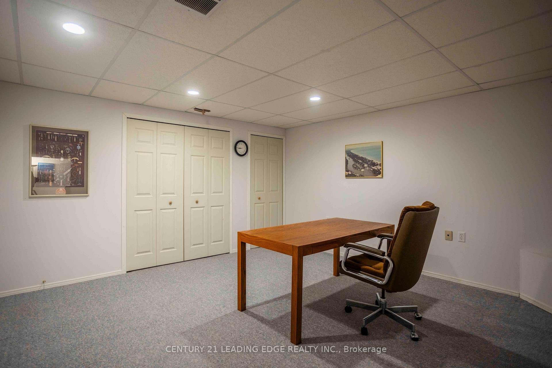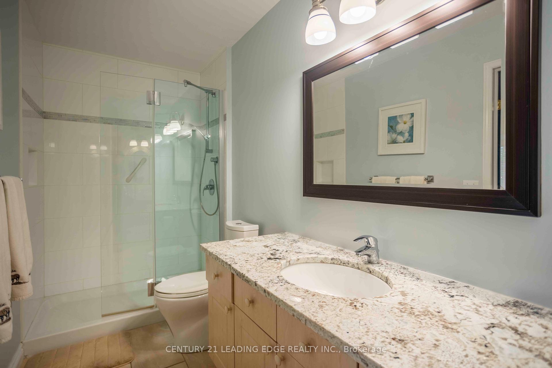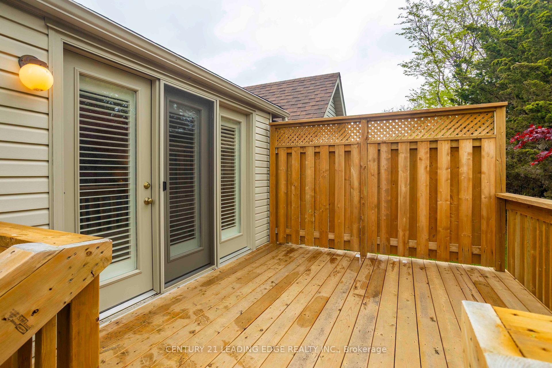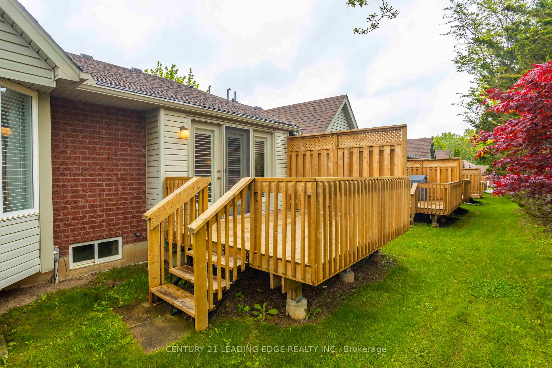$724,999
Available - For Sale
Listing ID: X12185547
360 Erbsville Road , Waterloo, N2T 2W2, Waterloo
| Don't miss YOUR opportunity to be a part of the exclusive 360 Erbsville Rd Community! Unit 44 is an executive style bungalow featuring a main floor with upgraded flooring, custom kitchen, spacious living room with walkout to a private deck, convenient interior access to the garage, and versatile spaces perfect for a bedroom and den or two bedrooms - all on one level for effortless living. The finished basement expands your options with a large recreation room for gatherings or relaxation, a dedicated office or optional third bedroom, and an additional full bathroom, providing plenty of flexibility for any lifestyle needs. Beyond the walls of this home, discover a vibrant community of Waterloo! The association covers all exterior maintenance such as grass cutting, snow shoveling, shingle replacement, and care of shared parks leaving residents more time to enjoy community amenities or nearby shops, banks, and green spaces just steps away. Embrace a truly easy, worry-free lifestyle in this sought-after Waterloo neighbourhood, where comfort, convenience, and community come together seamlessly. |
| Price | $724,999 |
| Taxes: | $4313.79 |
| Occupancy: | Vacant |
| Address: | 360 Erbsville Road , Waterloo, N2T 2W2, Waterloo |
| Postal Code: | N2T 2W2 |
| Province/State: | Waterloo |
| Directions/Cross Streets: | Erbsville rd & Columbia St |
| Level/Floor | Room | Length(ft) | Width(ft) | Descriptions | |
| Room 1 | Main | Living Ro | 15.68 | 14.27 | |
| Room 2 | Main | Kitchen | 12.07 | 8.79 | |
| Room 3 | Main | Dining Ro | 14.14 | 8.72 | |
| Room 4 | Main | Primary B | 18.86 | 13.58 | |
| Room 5 | Main | Bedroom 2 | 12.82 | 10.79 | |
| Room 6 | Basement | Recreatio | 26.63 | 17.61 |
| Washroom Type | No. of Pieces | Level |
| Washroom Type 1 | 4 | Main |
| Washroom Type 2 | 2 | Main |
| Washroom Type 3 | 3 | Basement |
| Washroom Type 4 | 0 | |
| Washroom Type 5 | 0 | |
| Washroom Type 6 | 4 | Main |
| Washroom Type 7 | 2 | Main |
| Washroom Type 8 | 3 | Basement |
| Washroom Type 9 | 0 | |
| Washroom Type 10 | 0 | |
| Washroom Type 11 | 4 | Main |
| Washroom Type 12 | 2 | Main |
| Washroom Type 13 | 3 | Basement |
| Washroom Type 14 | 0 | |
| Washroom Type 15 | 0 |
| Total Area: | 0.00 |
| Washrooms: | 3 |
| Heat Type: | Forced Air |
| Central Air Conditioning: | Central Air |
$
%
Years
This calculator is for demonstration purposes only. Always consult a professional
financial advisor before making personal financial decisions.
| Although the information displayed is believed to be accurate, no warranties or representations are made of any kind. |
| CENTURY 21 LEADING EDGE REALTY INC. |
|
|

Milad Akrami
Sales Representative
Dir:
647-678-7799
Bus:
647-678-7799
| Book Showing | Email a Friend |
Jump To:
At a Glance:
| Type: | Com - Condo Townhouse |
| Area: | Waterloo |
| Municipality: | Waterloo |
| Neighbourhood: | Dufferin Grove |
| Style: | Bungalow |
| Tax: | $4,313.79 |
| Maintenance Fee: | $717.44 |
| Beds: | 2+1 |
| Baths: | 3 |
| Fireplace: | Y |
Locatin Map:
Payment Calculator:

