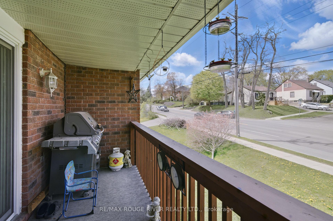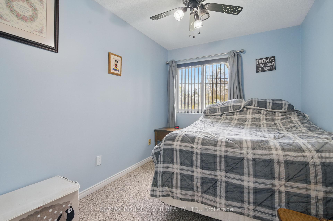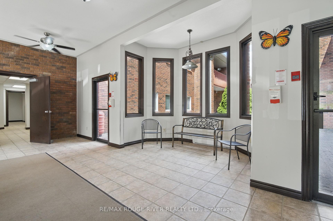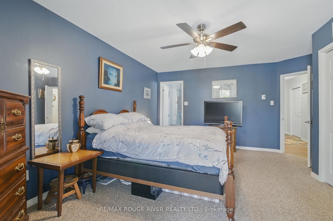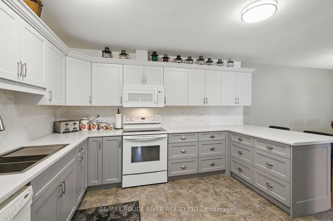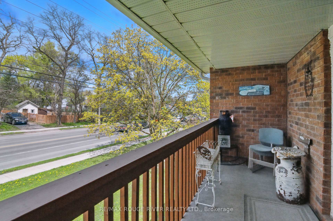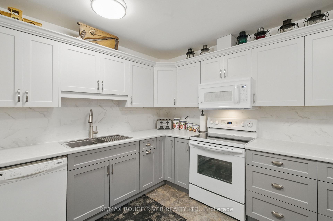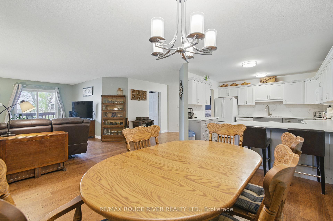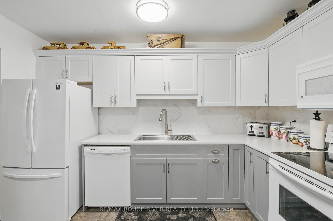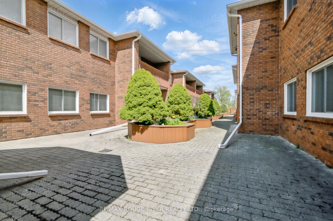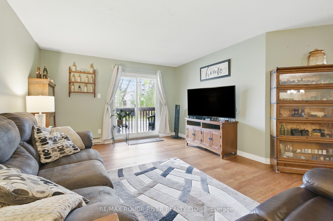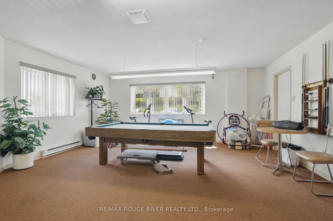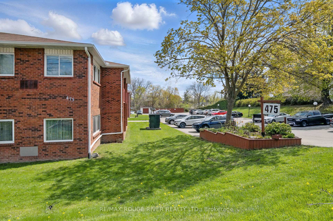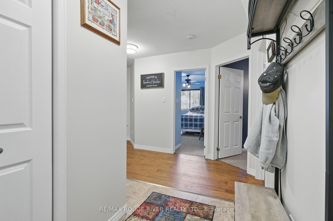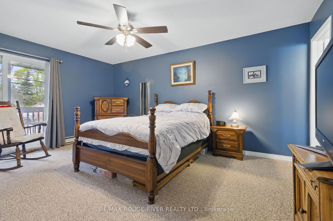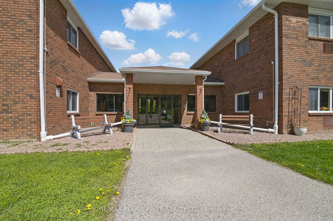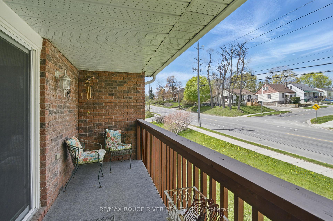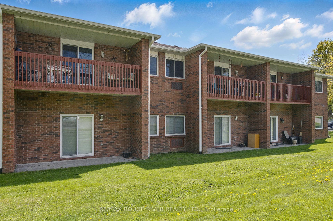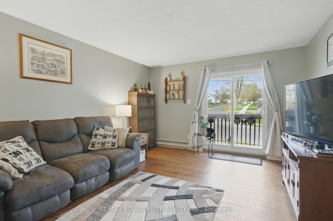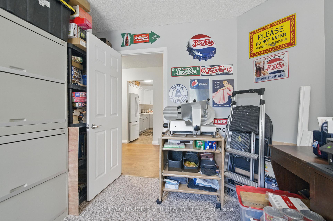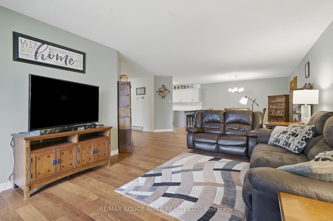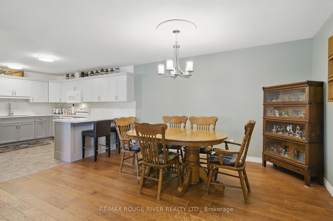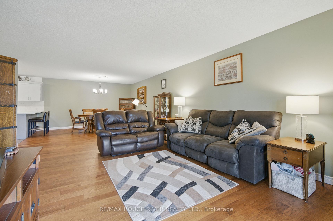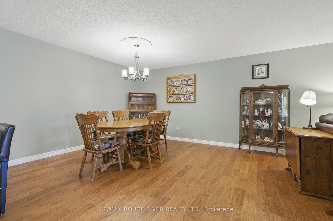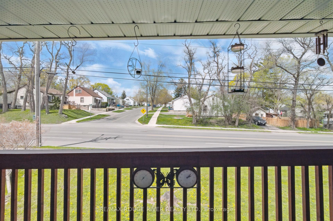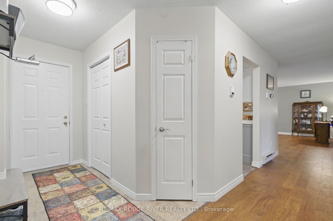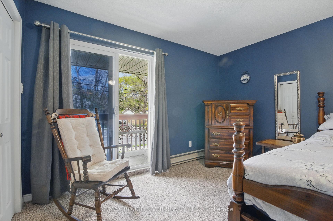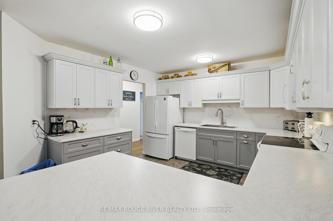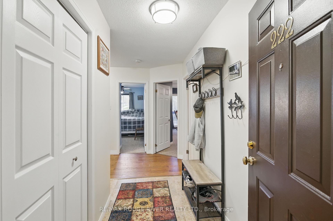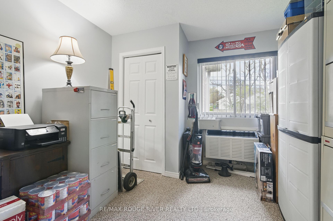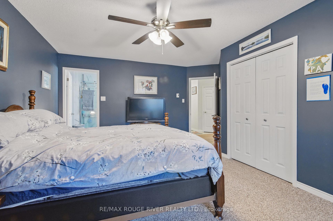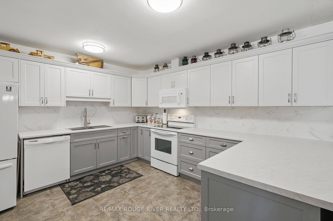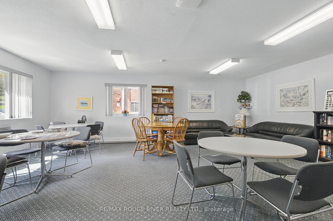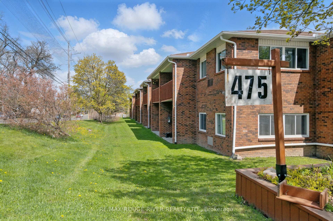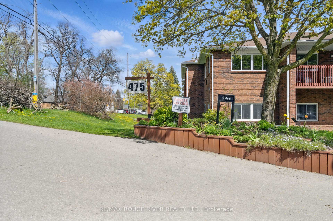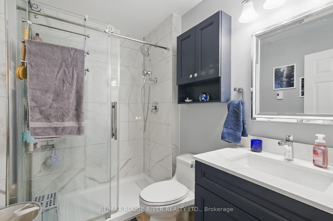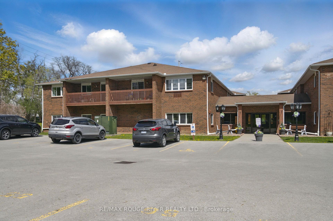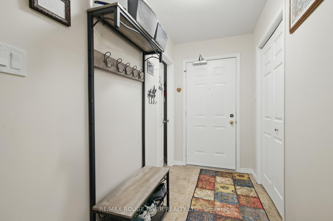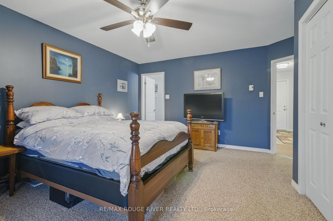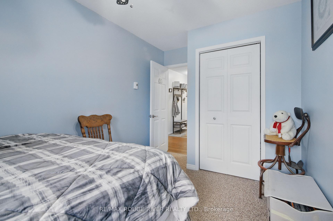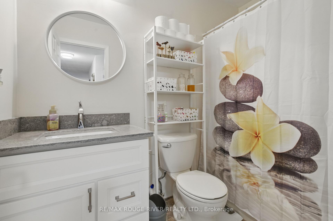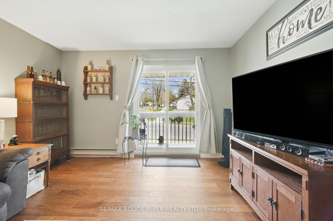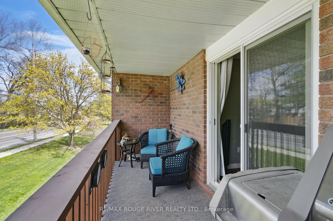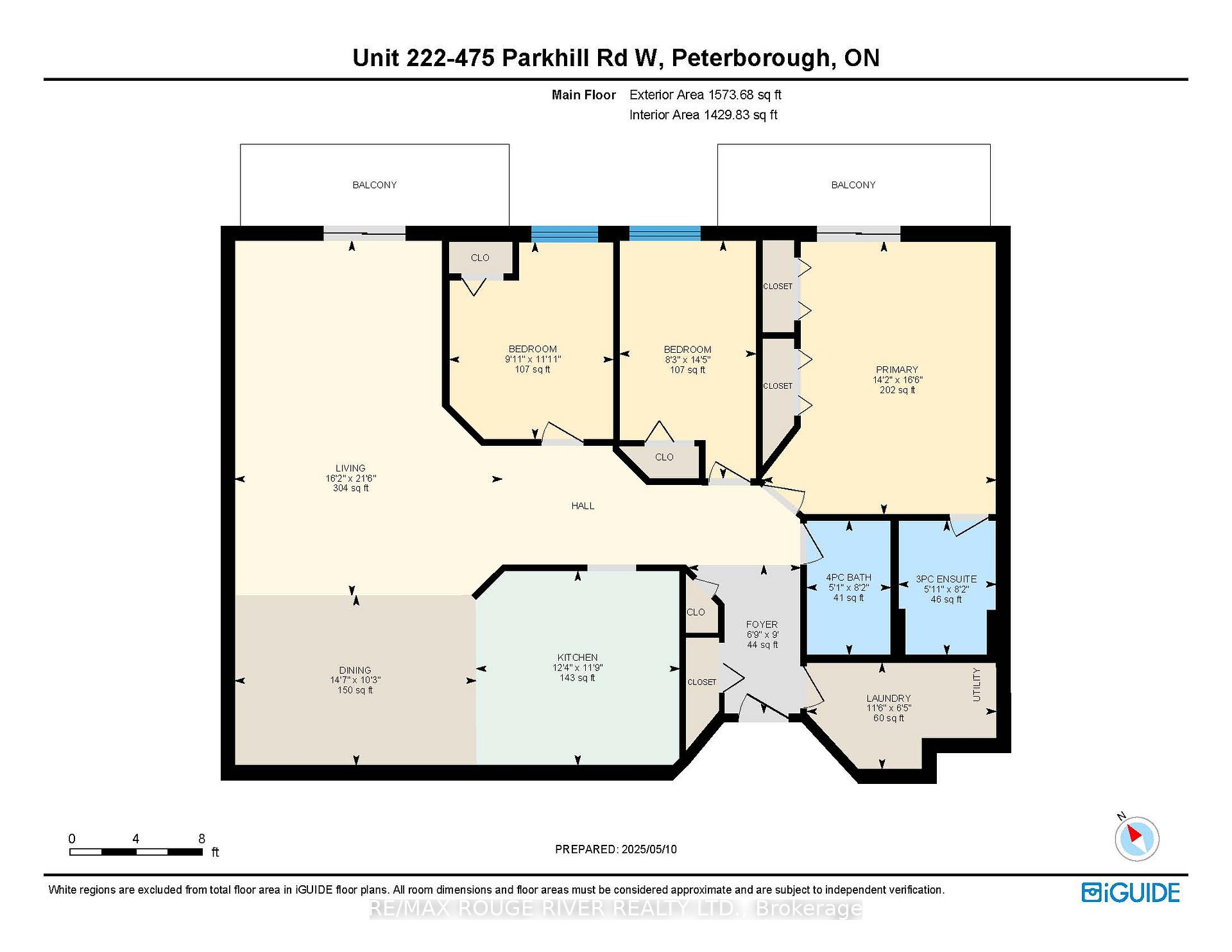$539,990
Available - For Sale
Listing ID: X12140598
475 Parkhill Road West , Peterborough, K9H 7M5, Peterborough
| Spacious updated 3 bedroom Condo at Jackson Park Villa's, great North Central location close to parks & trails, Jackson's Creek, shopping & PRHC! One of the largest suites in the building. You'll love the new custom kitchen with recessed cabinet doors, thoughtful layout with tonnes of counter space, coffee station + 4 appliances, large breakfast bar area overlooking the huge dining room that will fit your full dining suite & china cabinets, open concept to the living room with a walkout to one of the balconies - new flooring throughout. 1573 sq ft (per floor plans), two large covered balconies to enjoy, with an additional one off the primary suite. Freshly remodeled 3pc ensuite off the primary bedroom with a large walk-in shower. New vanity in the main 4pc bath, lots of closets and storage, updated light fixtures, in-suite laundry room with washer & dryer + room for a deep freezer or extra storage. 1 Parking spot included, additional spot currently rented for $20 per month. Two dogs or cats permitted (up to 30lbs) . Adult smoke free building. Enjoy a stress-free Condo lifestyle! Virtual Tour, floor plans, mapping & full photo gallery under the multi-media link. |
| Price | $539,990 |
| Taxes: | $3508.00 |
| Assessment Year: | 2024 |
| Occupancy: | Owner |
| Address: | 475 Parkhill Road West , Peterborough, K9H 7M5, Peterborough |
| Postal Code: | K9H 7M5 |
| Province/State: | Peterborough |
| Directions/Cross Streets: | Parkhill & Park St N |
| Level/Floor | Room | Length(ft) | Width(ft) | Descriptions | |
| Room 1 | Second | Kitchen | 12.33 | 11.78 | |
| Room 2 | Second | Living Ro | 21.45 | 16.2 | Balcony |
| Room 3 | Second | Dining Ro | 14.63 | 10.3 | |
| Room 4 | Second | Primary B | 16.53 | 14.14 | Balcony, 3 Pc Ensuite, Double Closet |
| Room 5 | Second | Bedroom 2 | 14.4 | 8.27 | |
| Room 6 | Second | Bedroom 3 | 11.91 | 9.94 | |
| Room 7 | Second | Bathroom | 8.13 | 5.9 | 3 Pc Ensuite |
| Room 8 | Second | Bathroom | 8.13 | 5.08 | 4 Pc Bath |
| Room 9 | Second | Foyer | 9.02 | 6.79 | |
| Room 10 | Second | Laundry | 11.48 | 6.43 |
| Washroom Type | No. of Pieces | Level |
| Washroom Type 1 | 3 | Second |
| Washroom Type 2 | 4 | Second |
| Washroom Type 3 | 0 | |
| Washroom Type 4 | 0 | |
| Washroom Type 5 | 0 | |
| Washroom Type 6 | 3 | Second |
| Washroom Type 7 | 4 | Second |
| Washroom Type 8 | 0 | |
| Washroom Type 9 | 0 | |
| Washroom Type 10 | 0 | |
| Washroom Type 11 | 3 | Second |
| Washroom Type 12 | 4 | Second |
| Washroom Type 13 | 0 | |
| Washroom Type 14 | 0 | |
| Washroom Type 15 | 0 |
| Total Area: | 0.00 |
| Approximatly Age: | 51-99 |
| Sprinklers: | Secu |
| Washrooms: | 2 |
| Heat Type: | Baseboard |
| Central Air Conditioning: | Wall Unit(s |
| Elevator Lift: | False |
$
%
Years
This calculator is for demonstration purposes only. Always consult a professional
financial advisor before making personal financial decisions.
| Although the information displayed is believed to be accurate, no warranties or representations are made of any kind. |
| RE/MAX ROUGE RIVER REALTY LTD. |
|
|

Milad Akrami
Sales Representative
Dir:
647-678-7799
Bus:
647-678-7799
| Virtual Tour | Book Showing | Email a Friend |
Jump To:
At a Glance:
| Type: | Com - Condo Apartment |
| Area: | Peterborough |
| Municipality: | Peterborough |
| Neighbourhood: | Town Ward 3 |
| Style: | Apartment |
| Approximate Age: | 51-99 |
| Tax: | $3,508 |
| Maintenance Fee: | $409.75 |
| Beds: | 3 |
| Baths: | 2 |
| Fireplace: | N |
Locatin Map:
Payment Calculator:

