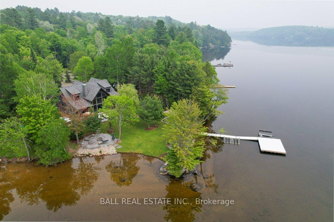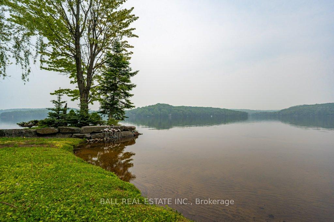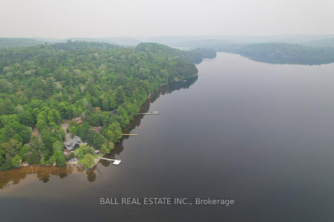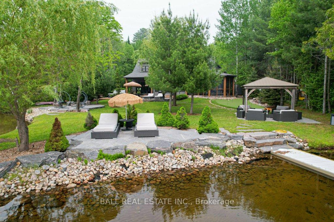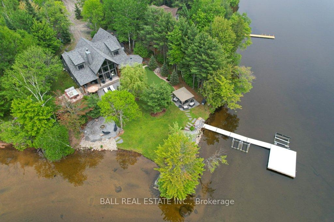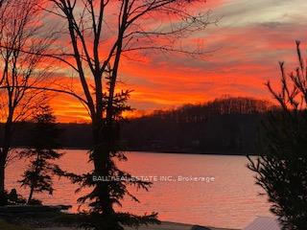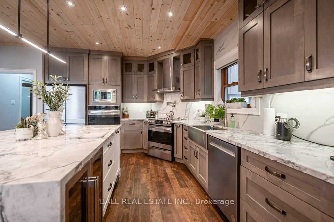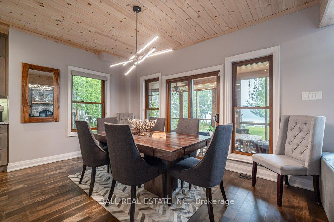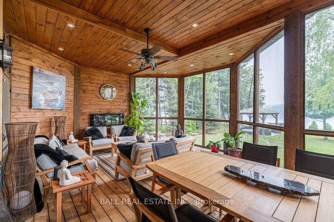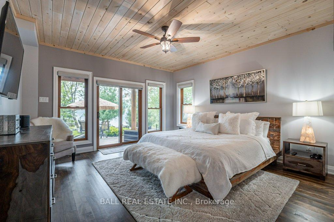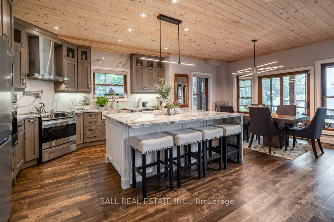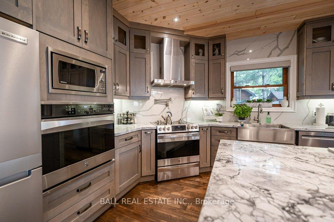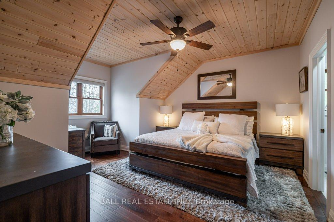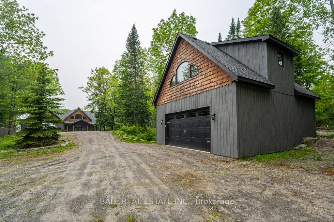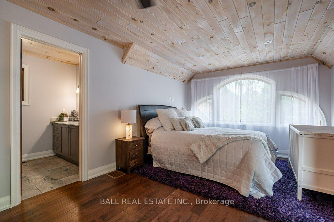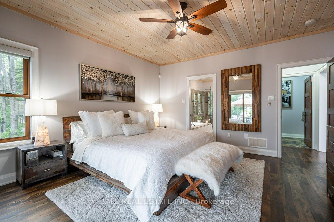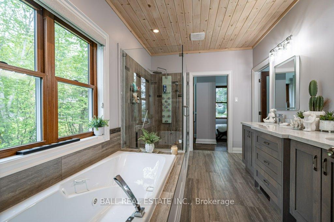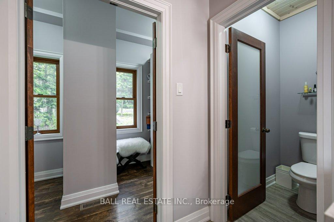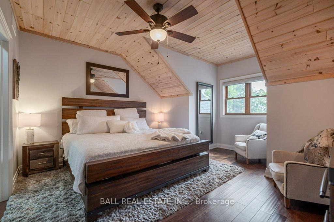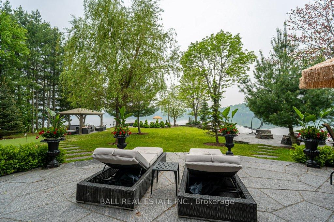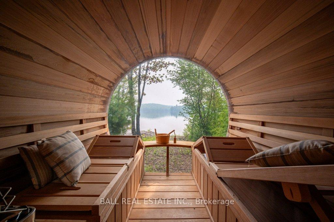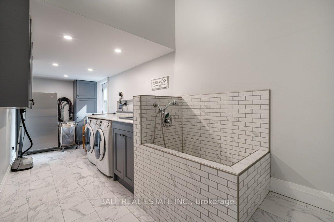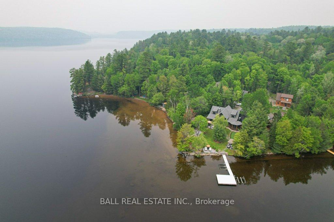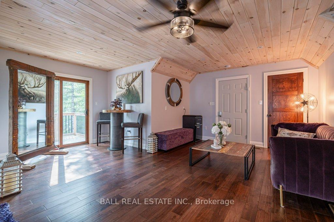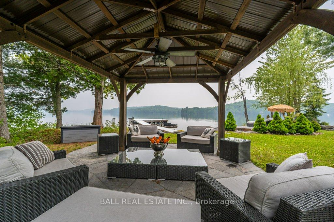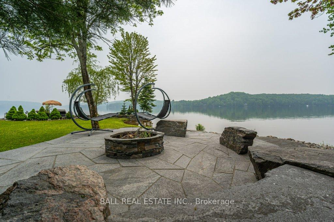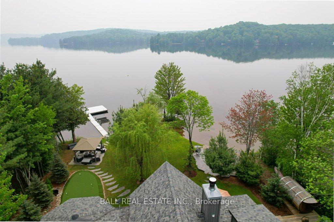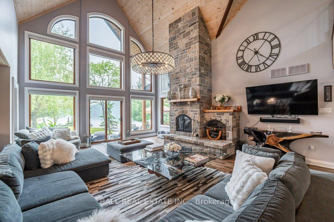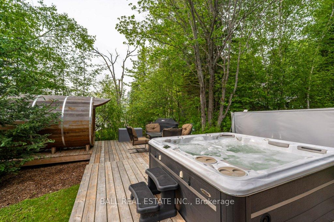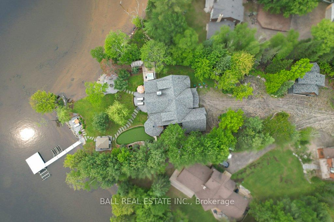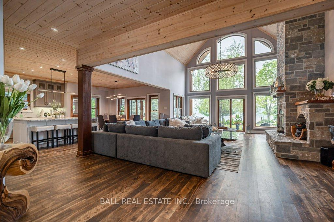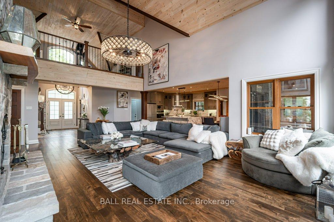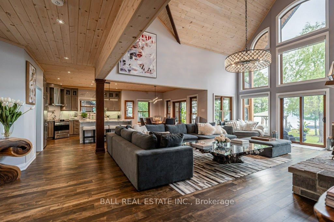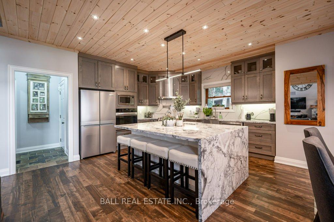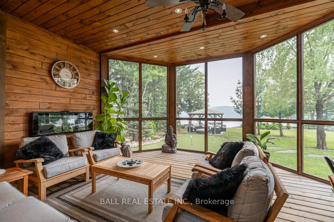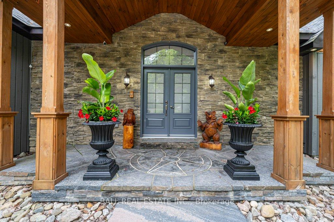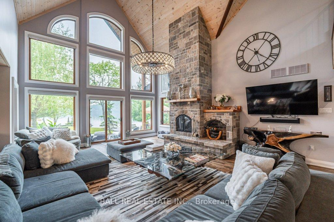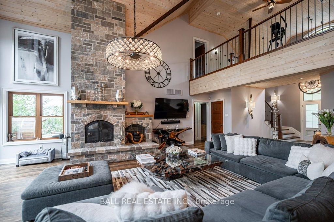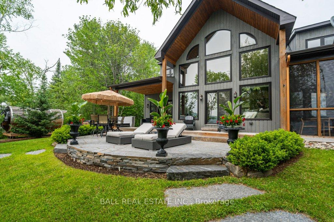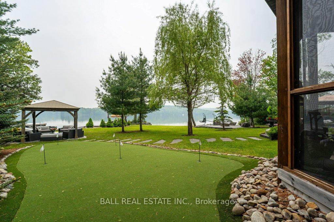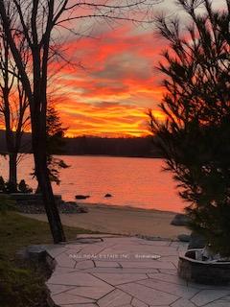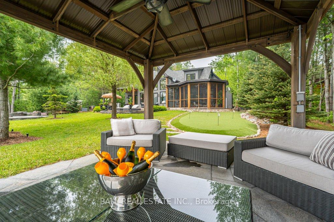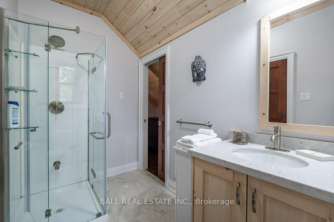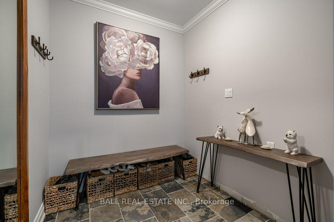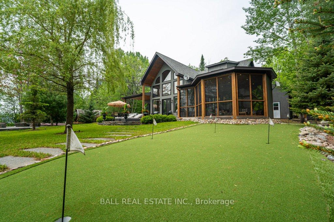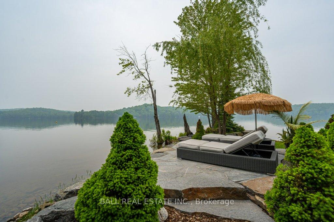$3,395,000
Available - For Sale
Listing ID: X12204473
1856 BLUEBERRY Trai , Dysart et al, K0M 1S0, Haliburton
| Luxury Lakehouse on one of Drag Lake's most stunning beachfront point lots...187ft private sand beach with sparkling clean, rippling sandy shoreline on one of the most sought-after lakes in Haliburton. Breathtaking park-like level point lot, landscaped to the nines with putting green, spa, granite patios and large dock. Overlooking private, million dollar south/west lakeviews from nearly an acre of land. This one-of-a kind luxury lakehouse was quality-built in 2017 with attached double garage and detached double garage with a private guest suite above. This lakehouse was designed for the lakeviews to shine throughout with the ultimate vaulted lakeview windows and expansive Haliburton room overlooking serene sunset views. Offering over 3000sqft of elegant living space, with 4 bedrooms and 4 bathrooms. Dream features include floor-to-ceiling stone fireplace, oversized quartz waterfall island with built-in cabinetry, high end chefs kitchen open to stunning great room and dining room, main floor laundry with heated floors and built-in pet bath, walk-in pantry, mudroom and good storage. The primary suite has a spa-like 5pc ensuite, walk-in closet and walkout to lakeside deck. The private guest suite above garage offers bright open living, bedroom and full bathroom with its own septic system and propane furnace. Built for year-round enjoyment on this exceptional lot with prime swimming, fishing and boating through desirable Drag Lake and Spruce Lake, just 20 mins to amenities of Haliburton. This is a one-of-a kind, spa-like lakehouse on the immaculate sandy shores of coveted Drag Lake |
| Price | $3,395,000 |
| Taxes: | $9331.00 |
| Assessment Year: | 2024 |
| Occupancy: | Owner |
| Address: | 1856 BLUEBERRY Trai , Dysart et al, K0M 1S0, Haliburton |
| Acreage: | .50-1.99 |
| Directions/Cross Streets: | Hwy 118/ Kennaway Road/ Blueberry Trail |
| Rooms: | 16 |
| Rooms +: | 0 |
| Bedrooms: | 4 |
| Bedrooms +: | 1 |
| Family Room: | T |
| Basement: | Crawl Space |
| Level/Floor | Room | Length(ft) | Width(ft) | Descriptions | |
| Room 1 | Main | Foyer | 10.66 | 7.9 | |
| Room 2 | Main | Living Ro | 30.73 | 18.2 | |
| Room 3 | Main | Kitchen | 13.94 | 17.02 | |
| Room 4 | Main | Dining Ro | 9.12 | 14.73 | |
| Room 5 | Main | Primary B | 14.83 | 14.4 | |
| Room 6 | Main | Laundry | 6.95 | 21.81 | |
| Room 7 | Main | Sunroom | 16.76 | 24.34 | |
| Room 8 | Second | Bedroom | 16.56 | 14.46 | |
| Room 9 | Second | Bedroom | 16.53 | 14.4 | |
| Room 10 | Second | Loft | 18.93 | 17.91 | |
| Room 11 | Second | Bedroom | 13.32 | 20.07 |
| Washroom Type | No. of Pieces | Level |
| Washroom Type 1 | 2 | Main |
| Washroom Type 2 | 5 | Main |
| Washroom Type 3 | 3 | Second |
| Washroom Type 4 | 4 | Second |
| Washroom Type 5 | 0 | |
| Washroom Type 6 | 2 | Main |
| Washroom Type 7 | 5 | Main |
| Washroom Type 8 | 3 | Second |
| Washroom Type 9 | 4 | Second |
| Washroom Type 10 | 0 | |
| Washroom Type 11 | 2 | Main |
| Washroom Type 12 | 5 | Main |
| Washroom Type 13 | 3 | Second |
| Washroom Type 14 | 4 | Second |
| Washroom Type 15 | 0 |
| Total Area: | 0.00 |
| Property Type: | Detached |
| Style: | 2-Storey |
| Exterior: | Wood |
| Garage Type: | Attached |
| (Parking/)Drive: | Mutual, Fr |
| Drive Parking Spaces: | 4 |
| Park #1 | |
| Parking Type: | Mutual, Fr |
| Park #2 | |
| Parking Type: | Mutual |
| Park #3 | |
| Parking Type: | Front Yard |
| Pool: | None |
| Approximatly Square Footage: | 3000-3500 |
| Property Features: | Beach, Clear View |
| CAC Included: | N |
| Water Included: | N |
| Cabel TV Included: | N |
| Common Elements Included: | N |
| Heat Included: | N |
| Parking Included: | N |
| Condo Tax Included: | N |
| Building Insurance Included: | N |
| Fireplace/Stove: | Y |
| Heat Type: | Forced Air |
| Central Air Conditioning: | Central Air |
| Central Vac: | N |
| Laundry Level: | Syste |
| Ensuite Laundry: | F |
| Sewers: | Septic |
| Water: | Lake/Rive |
| Water Supply Types: | Lake/River |
| Utilities-Hydro: | Y |
$
%
Years
This calculator is for demonstration purposes only. Always consult a professional
financial advisor before making personal financial decisions.
| Although the information displayed is believed to be accurate, no warranties or representations are made of any kind. |
| BALL REAL ESTATE INC. |
|
|

Milad Akrami
Sales Representative
Dir:
647-678-7799
Bus:
647-678-7799
| Virtual Tour | Book Showing | Email a Friend |
Jump To:
At a Glance:
| Type: | Freehold - Detached |
| Area: | Haliburton |
| Municipality: | Dysart et al |
| Neighbourhood: | Dudley |
| Style: | 2-Storey |
| Tax: | $9,331 |
| Beds: | 4+1 |
| Baths: | 4 |
| Fireplace: | Y |
| Pool: | None |
Locatin Map:
Payment Calculator:


