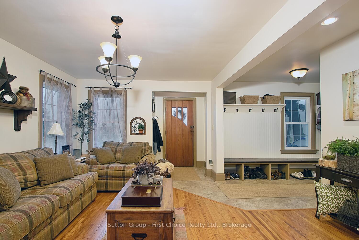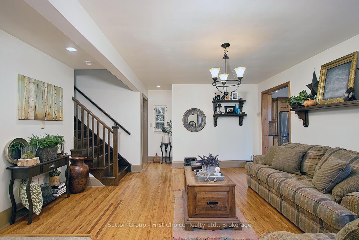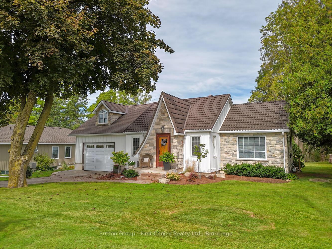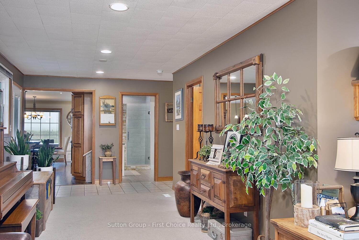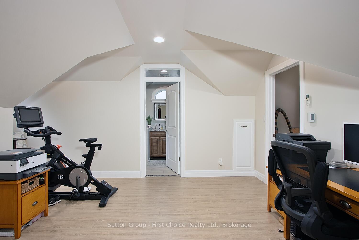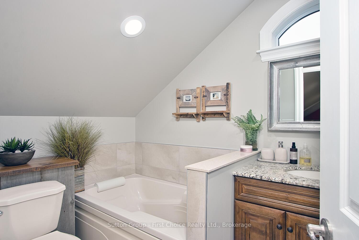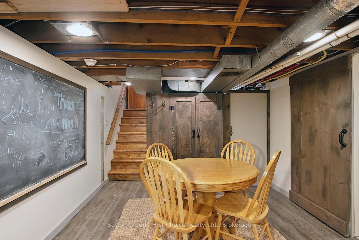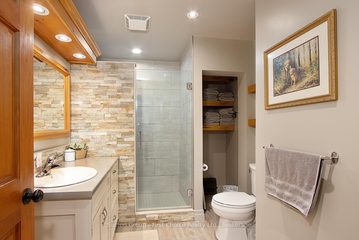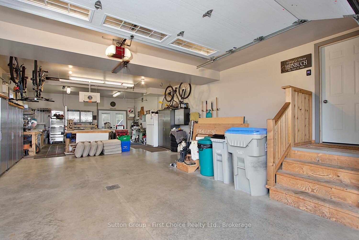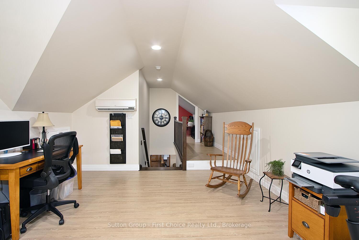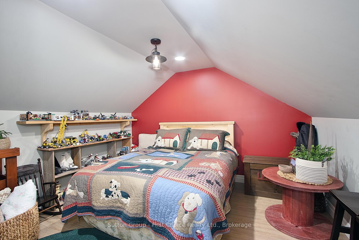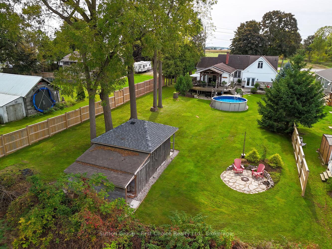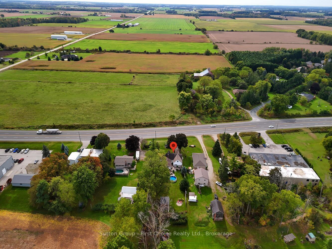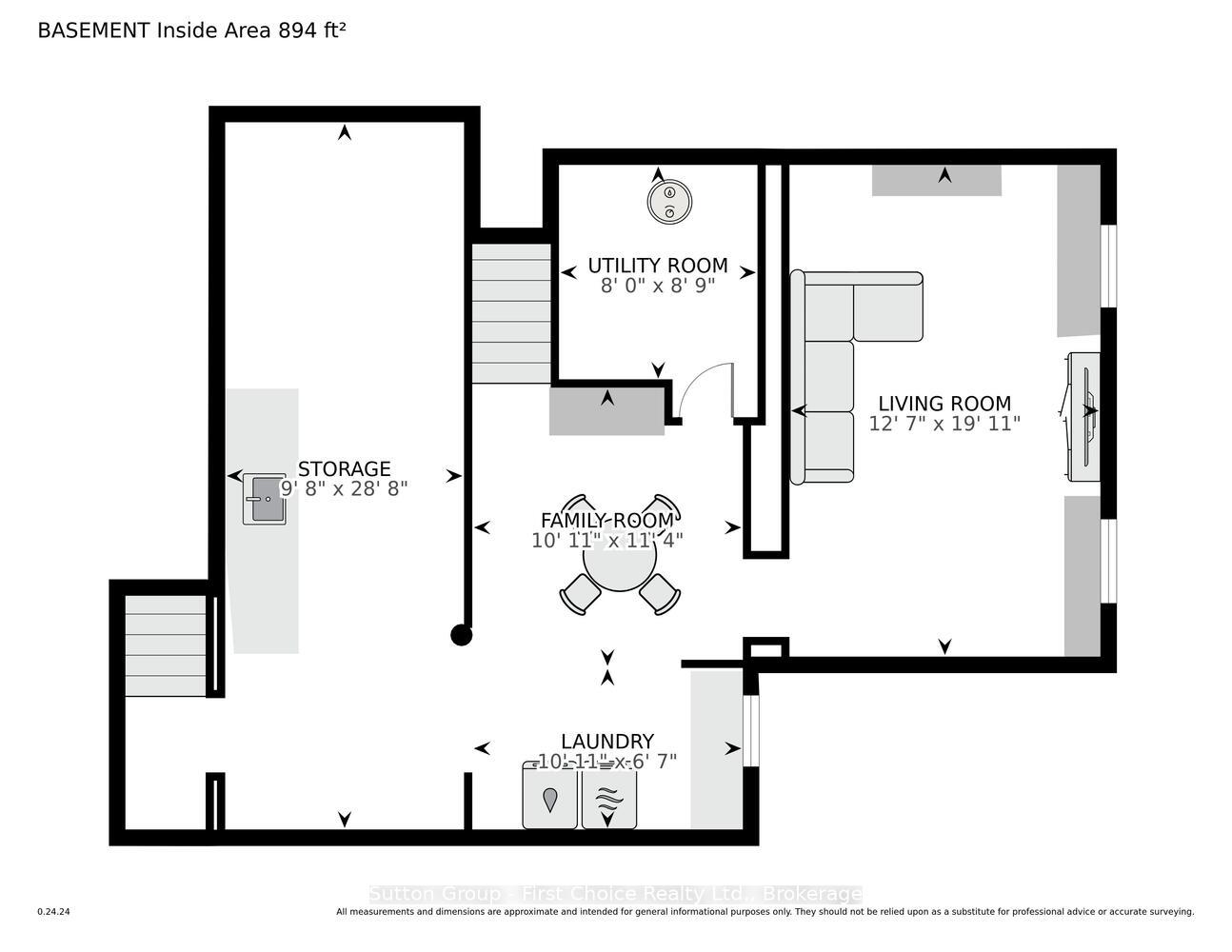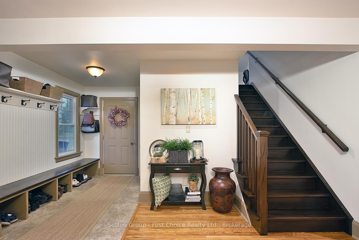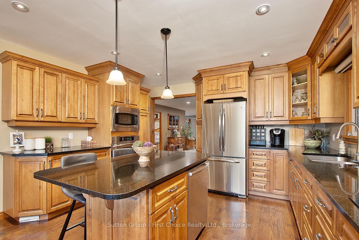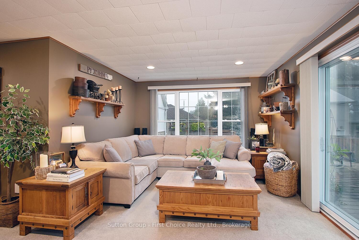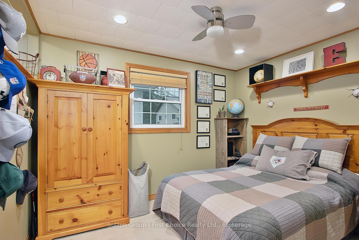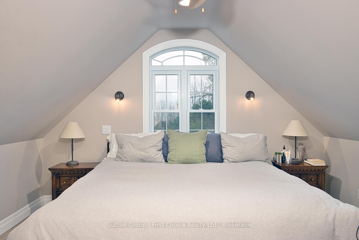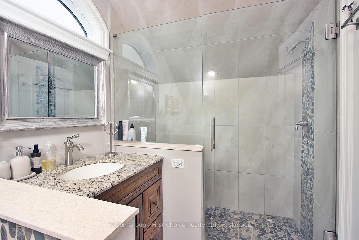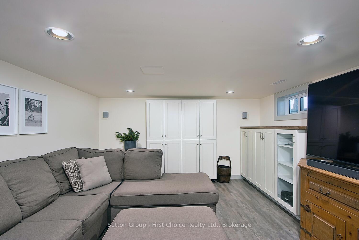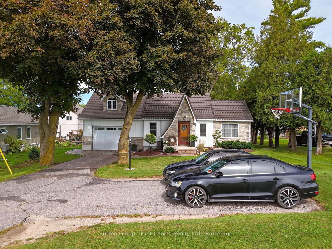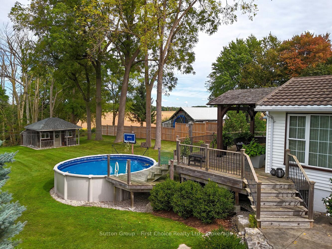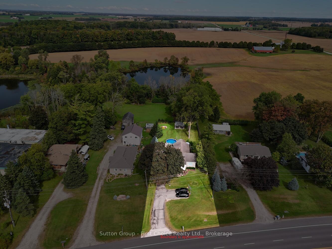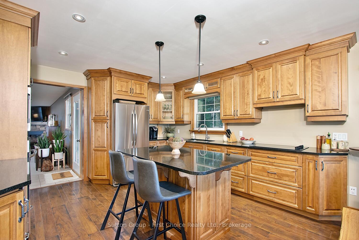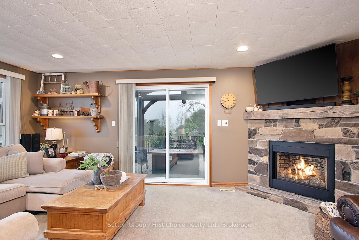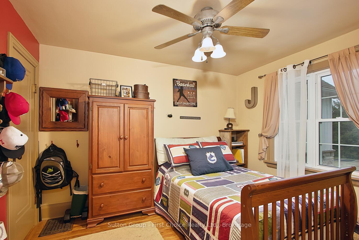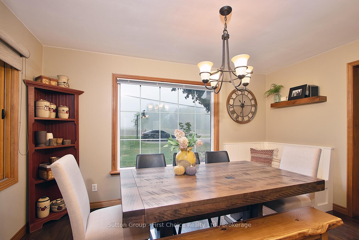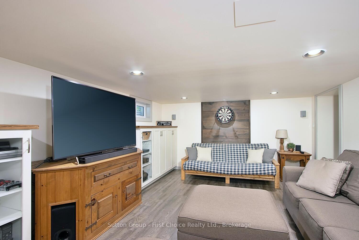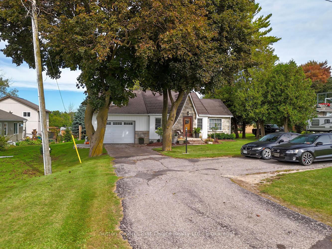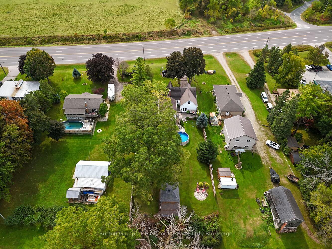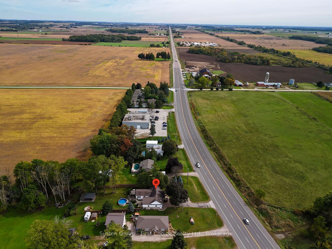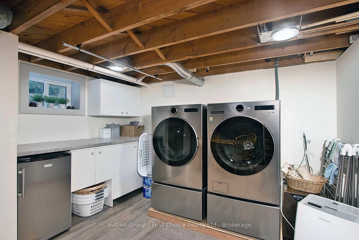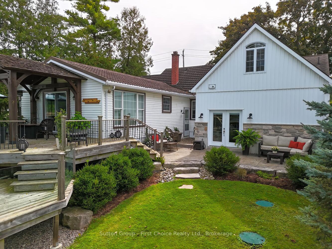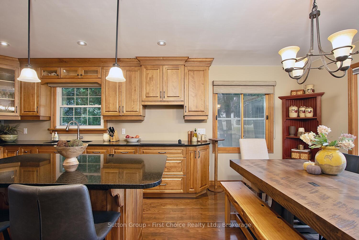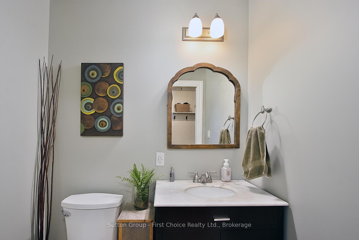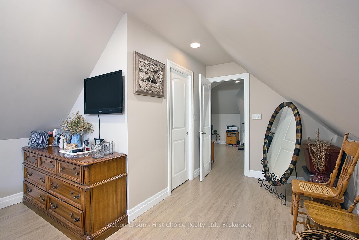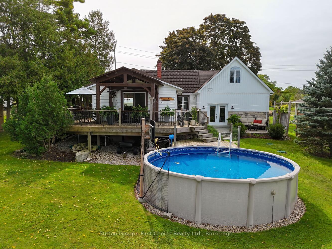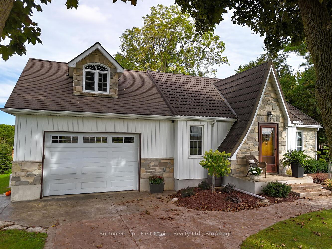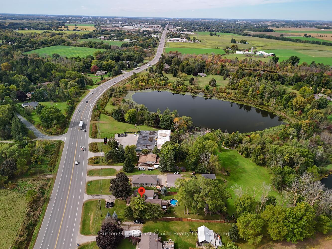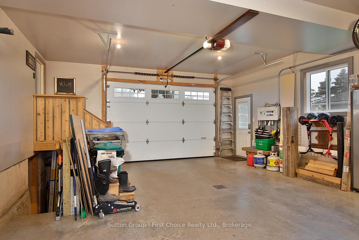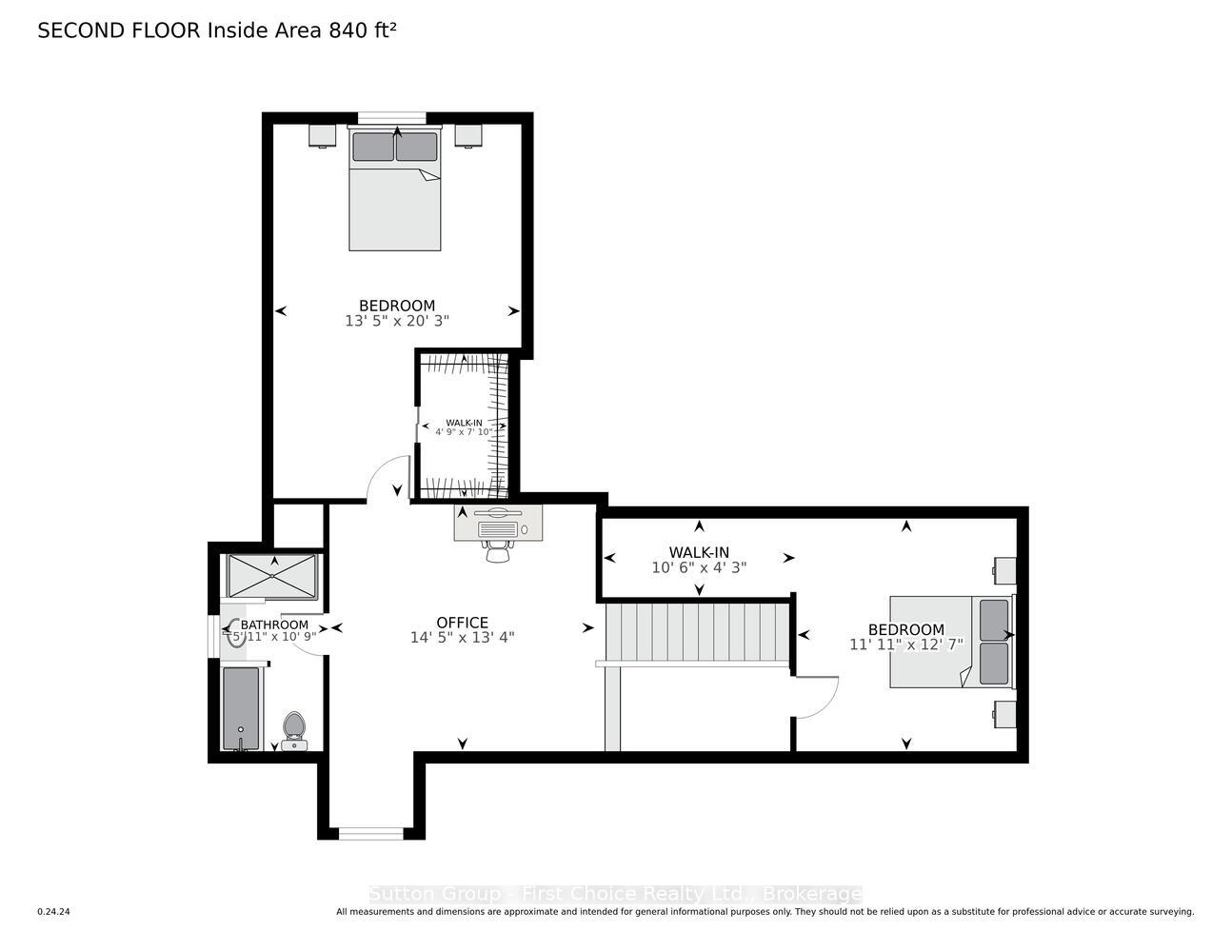$1,099,900
Available - For Sale
Listing ID: X12128355
2828 LINE 34 N/A , Perth East, N5A 6S5, Perth
| Charming Country Home on the Edge of Stratford. Nestled in a serene country setting on the edge of Stratford, this beautifully renovated home sits on a spacious 1/2 acre lot, offering the perfect blend of rural tranquility and showing pride of ownership throughout. This meticulously maintained property features 3 spacious bedrooms, a versatile den/office, and 3 updated bathrooms. The upstairs primary bedroom is tucked away with its own private quarters, including a full bathroom, large closet, and office or sitting area. The kitchen has been updated to a warm family feel with plenty of room at the island or dining room table for everyone to gather. The living area exudes warmth with a cozy gas fireplace, creating a welcoming atmosphere that feels like home. The finished basement is the perfect lounging area to take in the game! For hobbyists or those in need of storage, the 20x40 heated garage with in-floor heating and a 12' door is a dream come true. The outdoor space is perfect for entertaining, featuring an above-ground pool, a back shed, and a fire pit for cozy evenings under the stars. With easy access to nearby cities and the charm of Stratford just down the road, this property offers the best of both worlds - the peace of the countryside with the convenience of urban amenities. Don't miss out on this one-of-a-kind home! There are so many additional features to explore. |
| Price | $1,099,900 |
| Taxes: | $4083.93 |
| Assessment Year: | 2024 |
| Occupancy: | Owner |
| Address: | 2828 LINE 34 N/A , Perth East, N5A 6S5, Perth |
| Acreage: | < .50 |
| Directions/Cross Streets: | Highway 7/8, between Forest Road and Road 110 |
| Rooms: | 14 |
| Rooms +: | 3 |
| Bedrooms: | 3 |
| Bedrooms +: | 0 |
| Family Room: | T |
| Basement: | Partially Fi, Full |
| Level/Floor | Room | Length(ft) | Width(ft) | Descriptions | |
| Room 1 | Main | Foyer | 8.86 | 3.15 | |
| Room 2 | Main | Living Ro | 16.07 | 16.56 | |
| Room 3 | Main | Bathroom | 5.74 | 4.66 | 2 Pc Bath |
| Room 4 | Main | Dining Ro | 13.97 | 7.64 | |
| Room 5 | Main | Kitchen | 13.97 | 13.48 | |
| Room 6 | Main | Bathroom | 8.23 | 10.73 | 3 Pc Bath |
| Room 7 | Main | Bedroom | 10.07 | 12.17 | |
| Room 8 | Main | Bedroom | 9.25 | 11.64 | |
| Room 9 | Main | Family Ro | 10.5 | 18.56 | |
| Room 10 | Main | Family Ro | 19.98 | 12.56 | Fireplace, Sliding Doors |
| Room 11 | Second | Office | 14.4 | 13.32 | |
| Room 12 | Second | Bathroom | 5.9 | 10.73 | 3 Pc Bath |
| Room 13 | Second | Bedroom | 13.42 | 20.24 | Walk-In Closet(s) |
| Room 14 | Second | Den | 11.91 | 12.56 | Walk-In Closet(s) |
| Room 15 | Basement | Family Ro | 10.89 | 11.32 |
| Washroom Type | No. of Pieces | Level |
| Washroom Type 1 | 2 | Main |
| Washroom Type 2 | 3 | Main |
| Washroom Type 3 | 3 | Second |
| Washroom Type 4 | 0 | |
| Washroom Type 5 | 0 | |
| Washroom Type 6 | 2 | Main |
| Washroom Type 7 | 3 | Main |
| Washroom Type 8 | 3 | Second |
| Washroom Type 9 | 0 | |
| Washroom Type 10 | 0 | |
| Washroom Type 11 | 2 | Main |
| Washroom Type 12 | 3 | Main |
| Washroom Type 13 | 3 | Second |
| Washroom Type 14 | 0 | |
| Washroom Type 15 | 0 |
| Total Area: | 0.00 |
| Approximatly Age: | 51-99 |
| Property Type: | Detached |
| Style: | 1 1/2 Storey |
| Exterior: | Stone, Vinyl Siding |
| Garage Type: | Attached |
| (Parking/)Drive: | Private Do |
| Drive Parking Spaces: | 5 |
| Park #1 | |
| Parking Type: | Private Do |
| Park #2 | |
| Parking Type: | Private Do |
| Pool: | Above Gr |
| Approximatly Age: | 51-99 |
| Approximatly Square Footage: | 2000-2500 |
| CAC Included: | N |
| Water Included: | N |
| Cabel TV Included: | N |
| Common Elements Included: | N |
| Heat Included: | N |
| Parking Included: | N |
| Condo Tax Included: | N |
| Building Insurance Included: | N |
| Fireplace/Stove: | Y |
| Heat Type: | Forced Air |
| Central Air Conditioning: | Wall Unit(s |
| Central Vac: | N |
| Laundry Level: | Syste |
| Ensuite Laundry: | F |
| Elevator Lift: | False |
| Sewers: | Septic |
| Water: | Drilled W |
| Water Supply Types: | Drilled Well |
| Utilities-Hydro: | Y |
$
%
Years
This calculator is for demonstration purposes only. Always consult a professional
financial advisor before making personal financial decisions.
| Although the information displayed is believed to be accurate, no warranties or representations are made of any kind. |
| Sutton Group - First Choice Realty Ltd. |
|
|

Milad Akrami
Sales Representative
Dir:
647-678-7799
Bus:
647-678-7799
| Virtual Tour | Book Showing | Email a Friend |
Jump To:
At a Glance:
| Type: | Freehold - Detached |
| Area: | Perth |
| Municipality: | Perth East |
| Neighbourhood: | North Easthope |
| Style: | 1 1/2 Storey |
| Approximate Age: | 51-99 |
| Tax: | $4,083.93 |
| Beds: | 3 |
| Baths: | 3 |
| Fireplace: | Y |
| Pool: | Above Gr |
Locatin Map:
Payment Calculator:

