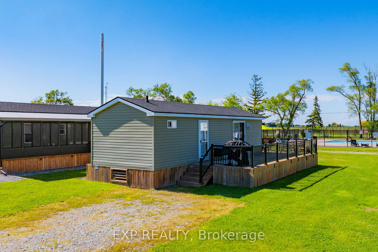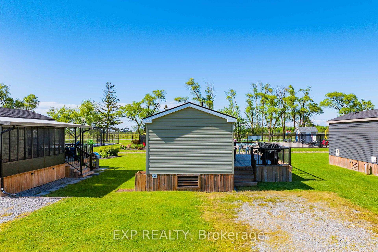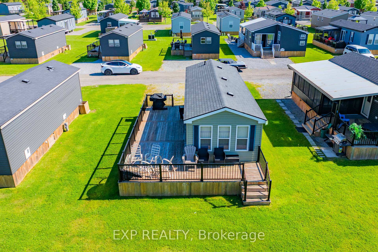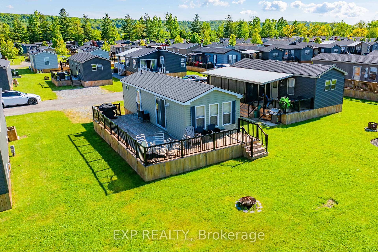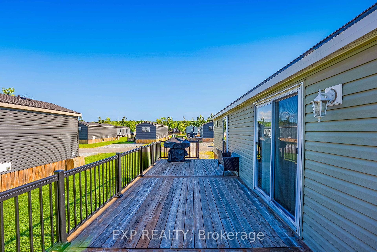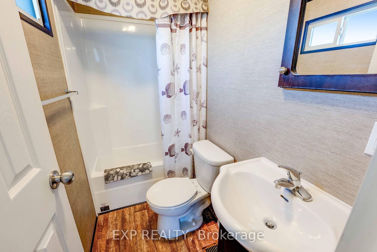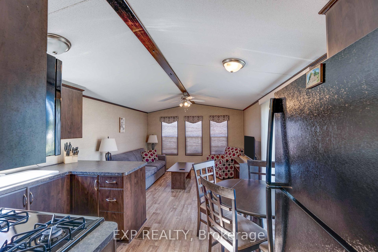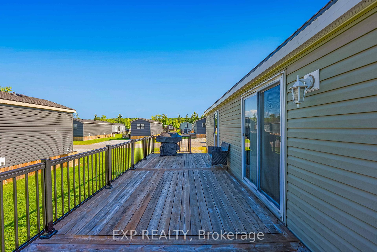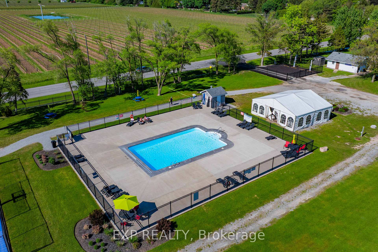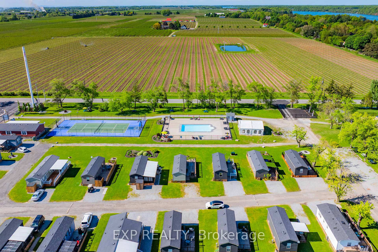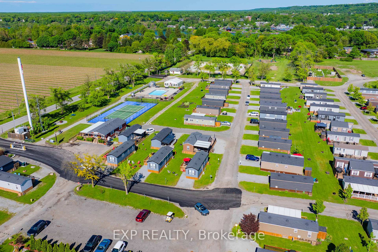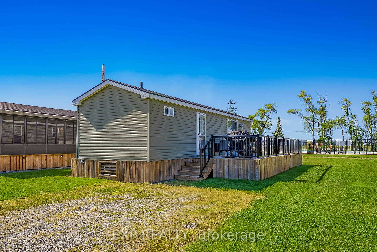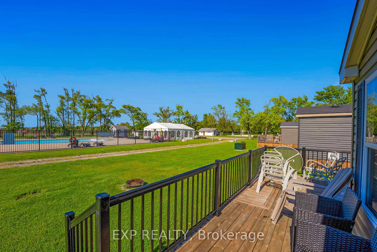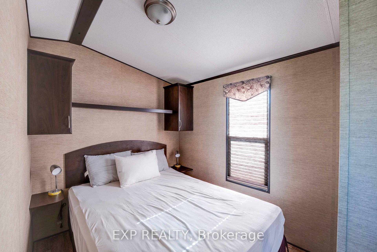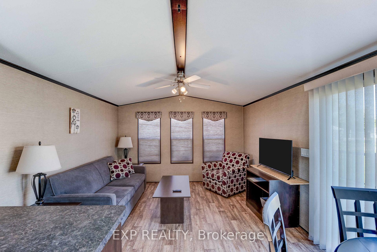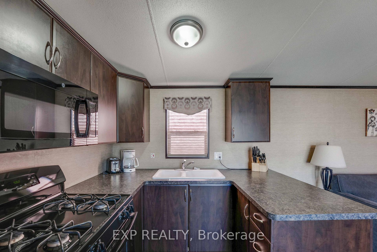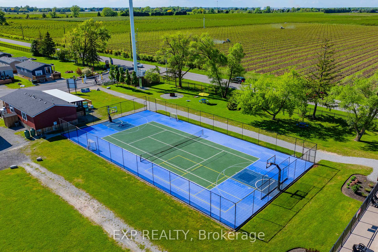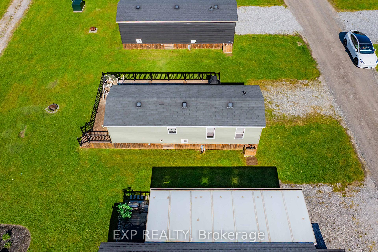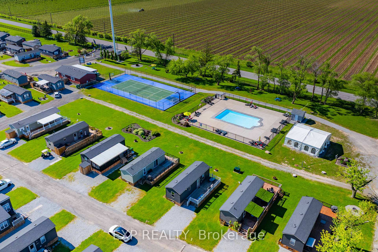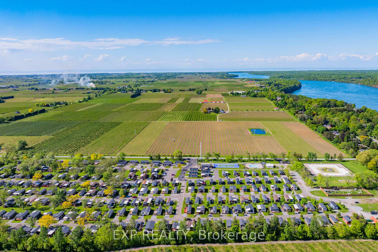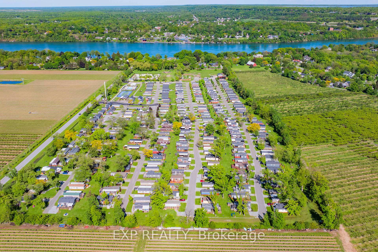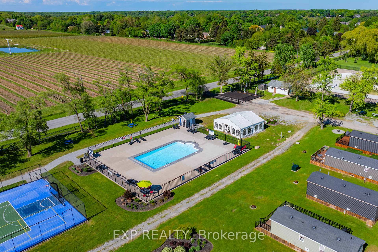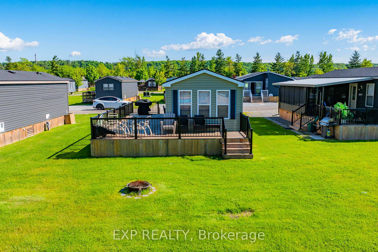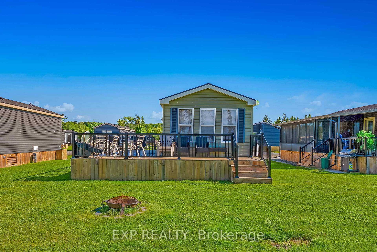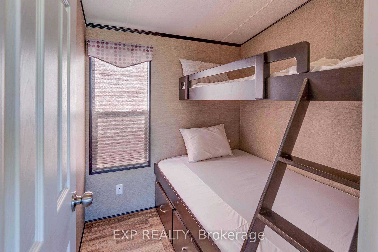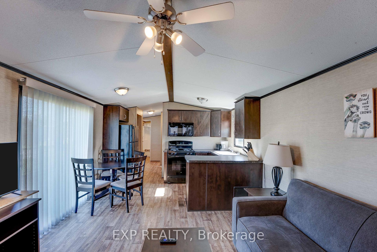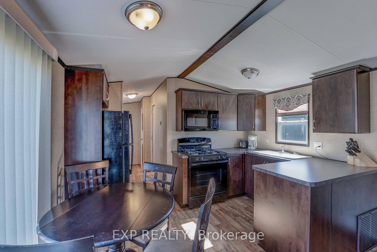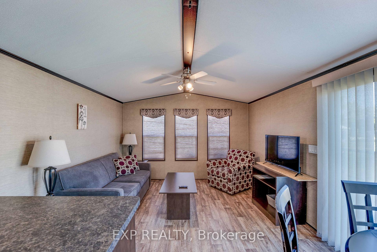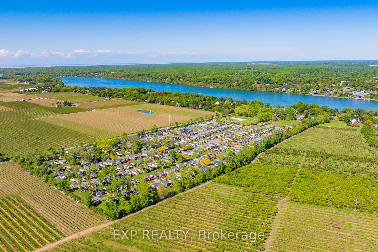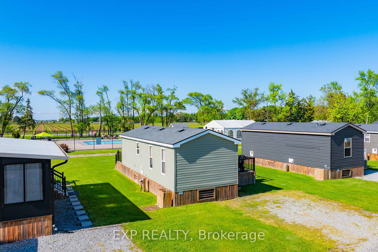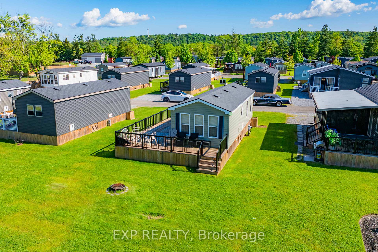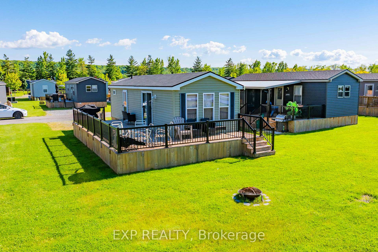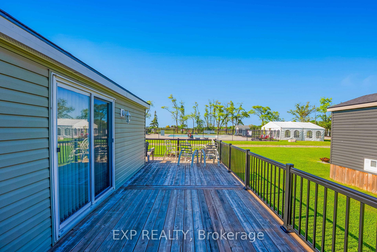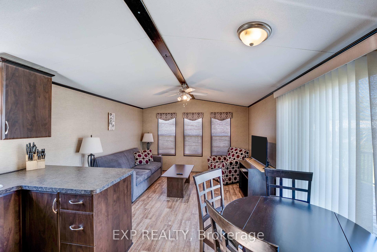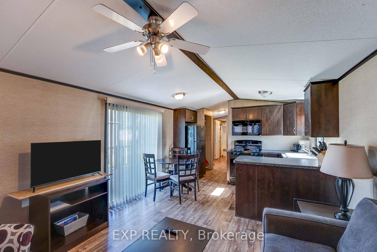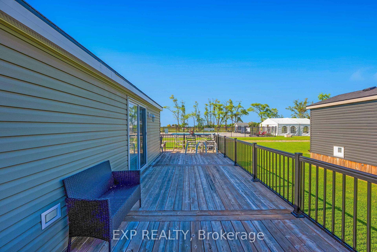$64,900
Available - For Sale
Listing ID: X12178650
1501 Line 8 Road , Niagara-on-the-Lake, L0S 1J0, Niagara
| Welcome to Unit #308 at 1501 Line 8 Road in beautiful Niagara-on-the-Lake your perfect seasonal getaway at the sought-after Vine Ridge Resort. Ideally situated directly across from the resorts pool and multi-sport courts, this premium-located cottage lets you enjoy front-row access to all the action and amenities without ever leaving your deck. Whether you're relaxing inside or lounging on the patio, you're just steps away from fun and family-friendly entertainment. This well-appointed unit features 2 comfortable bedrooms, 1 full bathroom, a functional kitchen, and a spacious living area perfect for creating unforgettable summer and fall memories. As a seasonal property, the park operates from May 1 to October 31giving you six months of carefree living in one of Niagara's most desirable vacation destinations. Enjoy all the perks of resort-style living with no property taxes and no utility bills. Your ownership includes unlimited use of all resort facilities for you, your family, and your guests: a massive 1-acre splash pad, in-ground pool, Kids Klub, multi-sport courts, playgrounds, special events, and even WiFi access at the Welcome Centre. The Annual Resort Management fee is $8490 (2025), which cover water, sewage, hydro, grass cutting, and general maintenance, so you can focus entirely on relaxation. Owners are only responsible for propane and insurance. For more information about the resort and its offerings, visit vineridgeresort.com. Don't miss your chance to own one of the best-located units in the park. Your perfect seasonal escape awaits! |
| Price | $64,900 |
| Taxes: | $0.00 |
| Assessment Year: | 2025 |
| Occupancy: | Vacant |
| Address: | 1501 Line 8 Road , Niagara-on-the-Lake, L0S 1J0, Niagara |
| Directions/Cross Streets: | Niagara Parkway & Line 8 Road |
| Rooms: | 5 |
| Bedrooms: | 2 |
| Bedrooms +: | 0 |
| Family Room: | F |
| Basement: | None |
| Washroom Type | No. of Pieces | Level |
| Washroom Type 1 | 3 | |
| Washroom Type 2 | 0 | |
| Washroom Type 3 | 0 | |
| Washroom Type 4 | 0 | |
| Washroom Type 5 | 0 | |
| Washroom Type 6 | 3 | |
| Washroom Type 7 | 0 | |
| Washroom Type 8 | 0 | |
| Washroom Type 9 | 0 | |
| Washroom Type 10 | 0 |
| Total Area: | 0.00 |
| Property Type: | Detached |
| Style: | Other |
| Exterior: | Other |
| Garage Type: | None |
| Drive Parking Spaces: | 2 |
| Pool: | Communit |
| Approximatly Square Footage: | < 700 |
| CAC Included: | N |
| Water Included: | N |
| Cabel TV Included: | N |
| Common Elements Included: | N |
| Heat Included: | N |
| Parking Included: | N |
| Condo Tax Included: | N |
| Building Insurance Included: | N |
| Fireplace/Stove: | N |
| Heat Type: | Other |
| Central Air Conditioning: | Other |
| Central Vac: | N |
| Laundry Level: | Syste |
| Ensuite Laundry: | F |
| Sewers: | Sewer |
$
%
Years
This calculator is for demonstration purposes only. Always consult a professional
financial advisor before making personal financial decisions.
| Although the information displayed is believed to be accurate, no warranties or representations are made of any kind. |
| EXP REALTY |
|
|

Milad Akrami
Sales Representative
Dir:
647-678-7799
Bus:
647-678-7799
| Book Showing | Email a Friend |
Jump To:
At a Glance:
| Type: | Freehold - Detached |
| Area: | Niagara |
| Municipality: | Niagara-on-the-Lake |
| Neighbourhood: | 106 - Queenston |
| Style: | Other |
| Beds: | 2 |
| Baths: | 1 |
| Fireplace: | N |
| Pool: | Communit |
Locatin Map:
Payment Calculator:

