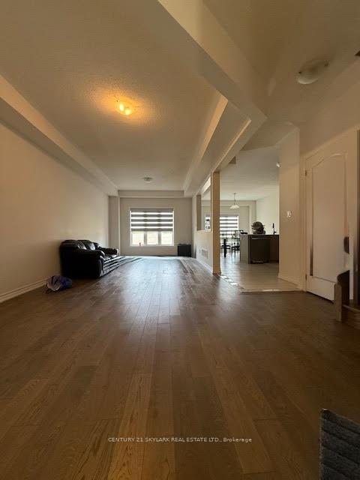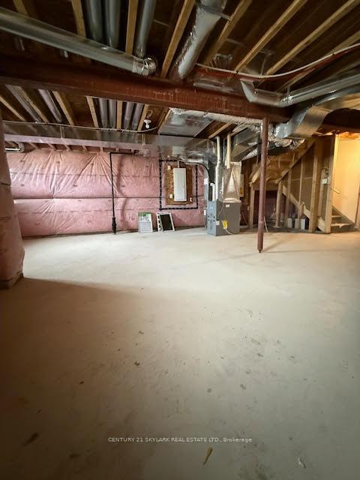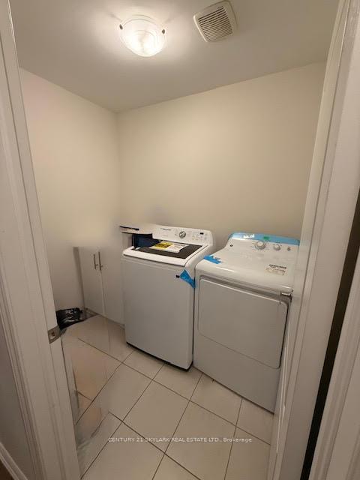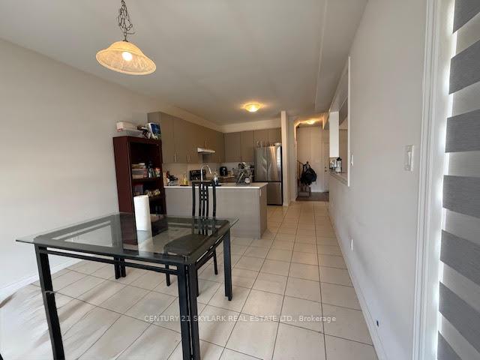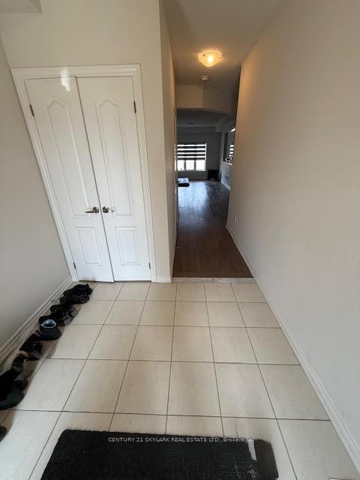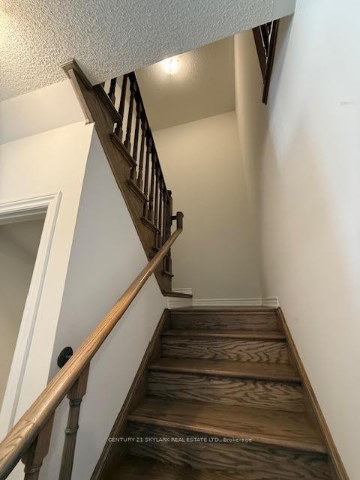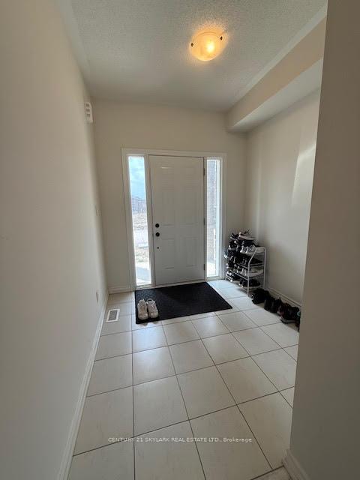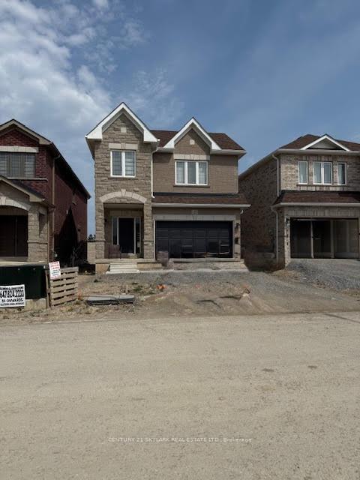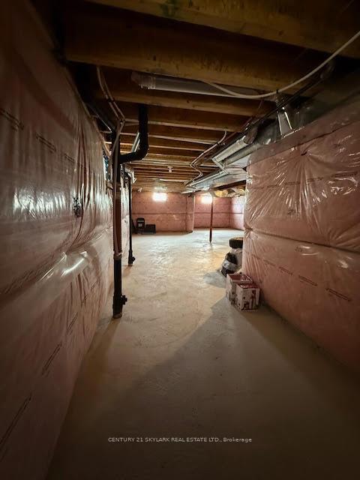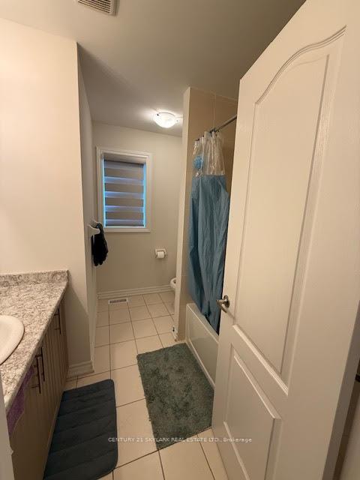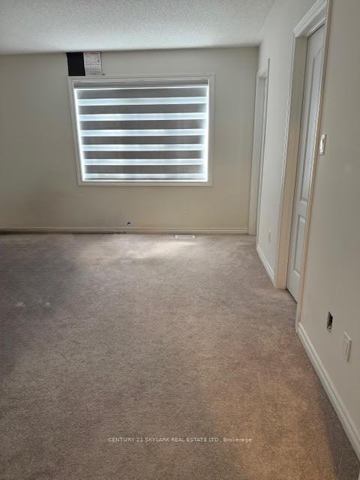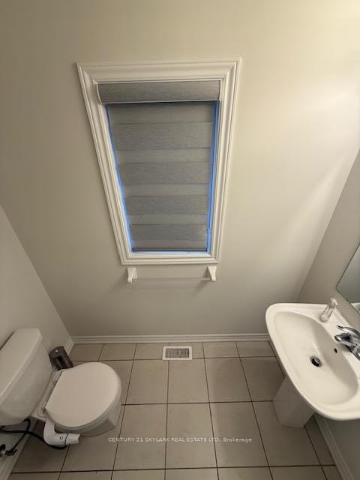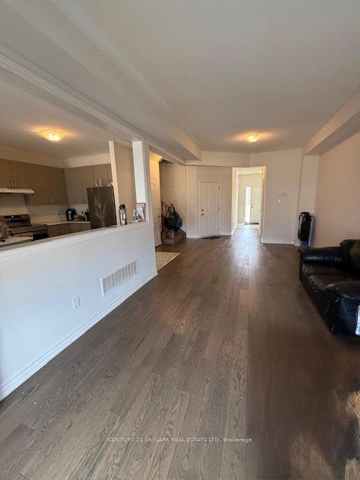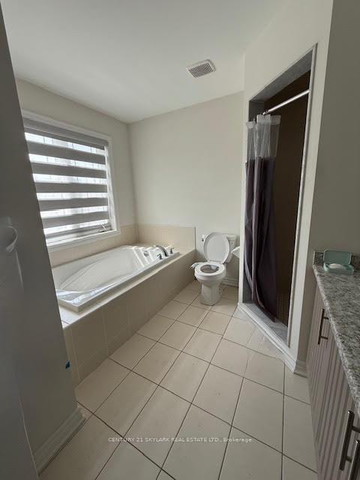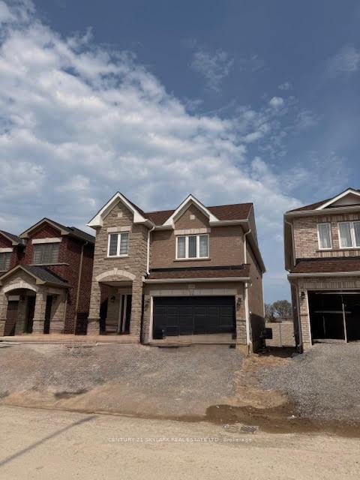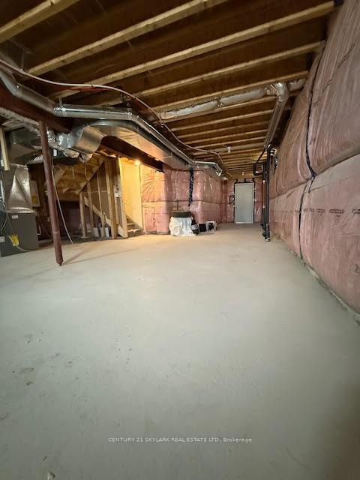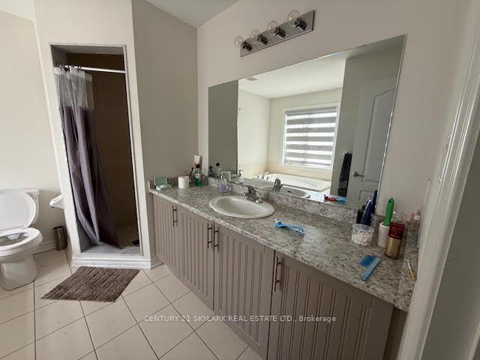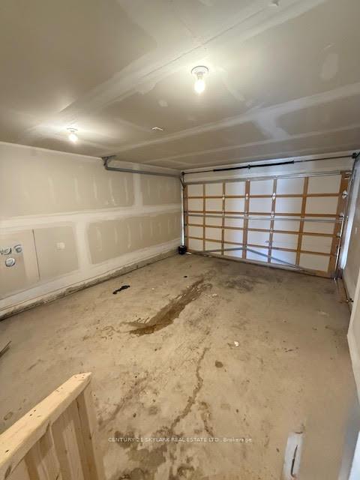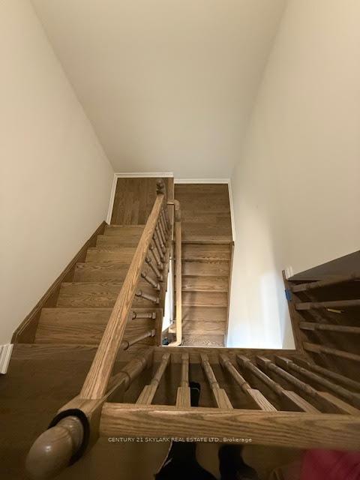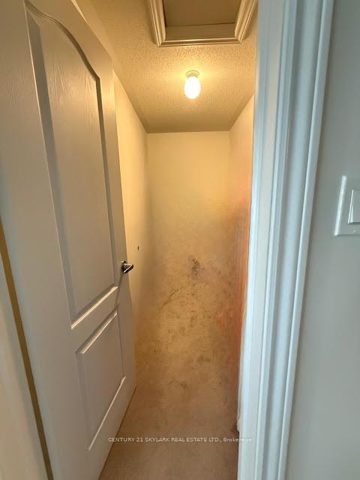$799,000
Available - For Sale
Listing ID: X12140245
190 Palace Stre , Thorold, L2V 0N2, Niagara
| In the heart of central downtown Thorold, 25mins away from Niagara-On-The-Lake. Lovely 2450sqft Brick and Stone home, premium lot, backyard privacy brick fence from the city. $100k in upgrades.hardwood floors through out the house and carpet where you need it! Perfect home to start for a family. 5 minutes away from Brock University and Hwy 406. |
| Price | $799,000 |
| Taxes: | $6015.00 |
| Assessment Year: | 2025 |
| Occupancy: | Owner+T |
| Address: | 190 Palace Stre , Thorold, L2V 0N2, Niagara |
| Acreage: | < .50 |
| Directions/Cross Streets: | Palace Street - Baker Street |
| Rooms: | 6 |
| Bedrooms: | 4 |
| Bedrooms +: | 0 |
| Family Room: | T |
| Basement: | Unfinished |
| Level/Floor | Room | Length(ft) | Width(ft) | Descriptions | |
| Room 1 | Second | Primary B | 18.04 | 12.79 | Ensuite Bath, Walk-In Closet(s), Hardwood Floor |
| Room 2 | Second | Bedroom 2 | 18.37 | 10.82 | Hardwood Floor, Closet |
| Room 3 | Second | Bedroom 3 | 12.79 | 11.81 | Hardwood Floor, Closet |
| Room 4 | Second | Bedroom 4 | 9.97 | 9.18 | Hardwood Floor, Closet |
| Washroom Type | No. of Pieces | Level |
| Washroom Type 1 | 5 | Second |
| Washroom Type 2 | 3 | Second |
| Washroom Type 3 | 3 | Second |
| Washroom Type 4 | 2 | Main |
| Washroom Type 5 | 0 | |
| Washroom Type 6 | 5 | Second |
| Washroom Type 7 | 3 | Second |
| Washroom Type 8 | 3 | Second |
| Washroom Type 9 | 2 | Main |
| Washroom Type 10 | 0 |
| Total Area: | 0.00 |
| Approximatly Age: | 0-5 |
| Property Type: | Detached |
| Style: | 2-Storey |
| Exterior: | Brick |
| Garage Type: | Built-In |
| (Parking/)Drive: | Available |
| Drive Parking Spaces: | 4 |
| Park #1 | |
| Parking Type: | Available |
| Park #2 | |
| Parking Type: | Available |
| Pool: | None |
| Other Structures: | Fence - Partia |
| Approximatly Age: | 0-5 |
| Approximatly Square Footage: | 2000-2500 |
| CAC Included: | N |
| Water Included: | N |
| Cabel TV Included: | N |
| Common Elements Included: | N |
| Heat Included: | N |
| Parking Included: | N |
| Condo Tax Included: | N |
| Building Insurance Included: | N |
| Fireplace/Stove: | N |
| Heat Type: | Forced Air |
| Central Air Conditioning: | Central Air |
| Central Vac: | N |
| Laundry Level: | Syste |
| Ensuite Laundry: | F |
| Elevator Lift: | False |
| Sewers: | None |
| Water: | Water Sys |
| Water Supply Types: | Water System |
| Utilities-Cable: | Y |
| Utilities-Hydro: | Y |
$
%
Years
This calculator is for demonstration purposes only. Always consult a professional
financial advisor before making personal financial decisions.
| Although the information displayed is believed to be accurate, no warranties or representations are made of any kind. |
| CENTURY 21 SKYLARK REAL ESTATE LTD. |
|
|

Milad Akrami
Sales Representative
Dir:
647-678-7799
Bus:
647-678-7799
| Book Showing | Email a Friend |
Jump To:
At a Glance:
| Type: | Freehold - Detached |
| Area: | Niagara |
| Municipality: | Thorold |
| Neighbourhood: | 557 - Thorold Downtown |
| Style: | 2-Storey |
| Approximate Age: | 0-5 |
| Tax: | $6,015 |
| Beds: | 4 |
| Baths: | 4 |
| Fireplace: | N |
| Pool: | None |
Locatin Map:
Payment Calculator:


